186 Cub Drive, Mineral Bluff, GA 30559
Local realty services provided by:Better Homes and Gardens Real Estate Metro Brokers
Listed by: joanne driver wiley
Office: harry norman realtors - blue ridge
MLS#:327672
Source:NEG
Price summary
- Price:$625,000
- Price per sq. ft.:$253.55
About this home
Welcome to this stunning mountain cabin nestled in a serene location. This Brand New spacious 3 Bed, 3 1/2 Bath cabin comes with an ADDITIONAL ADJACENT BUILDABLE ACRE LOT, ensuring plenty of space & potential for expansion w/the utmost privacy at the end of the road! The cabin boasts a modern touch with SS appliances and elegant granite countertops in the well-appointed kitchen. The rough sawn floors exude rustic charm. 2 on-suite bedrooms + guest Bedroom, you and your guests will have the luxury of private retreats. The den/game area with a wet bar provides the ideal space for entertainment and relaxation. This remarkable property is close to Downtown McCaysville/Copperhill, offering easy access to charming shops, restaurants, and amenities. Nature enthusiasts will appreciate the proximity to Horseshoe Bend Park allowing for endless outdoor adventures just minutes away.
Contact an agent
Home facts
- Year built:2023
- Listing ID #:327672
- Updated:October 12, 2023 at 10:18 AM
Rooms and interior
- Bedrooms:3
- Total bathrooms:4
- Full bathrooms:3
- Living area:2,465 sq. ft.
Heating and cooling
- Cooling:Central Electric
- Heating:Central, Gas
Structure and exterior
- Roof:Shingle
- Year built:2023
- Building area:2,465 sq. ft.
- Lot area:2.1 Acres
Utilities
- Water:Community
- Sewer:Septic
Finances and disclosures
- Price:$625,000
- Price per sq. ft.:$253.55
New listings near 186 Cub Drive
- New
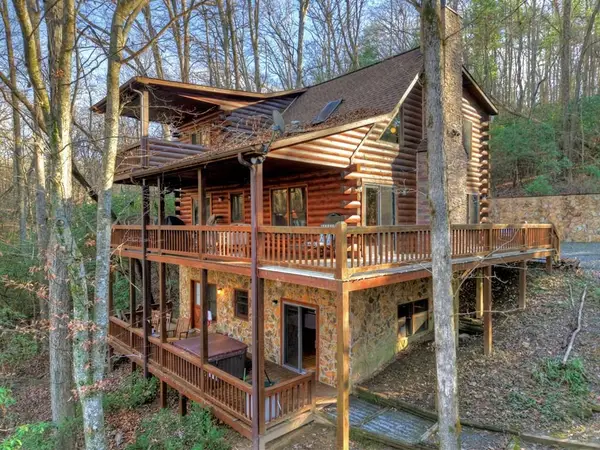 $474,000Active3 beds 3 baths2,288 sq. ft.
$474,000Active3 beds 3 baths2,288 sq. ft.144 Hothouse View, Mineral Bluff, GA 30559
MLS# 420854Listed by: REMAX TOWN & COUNTRY - BLUE RIDGE - New
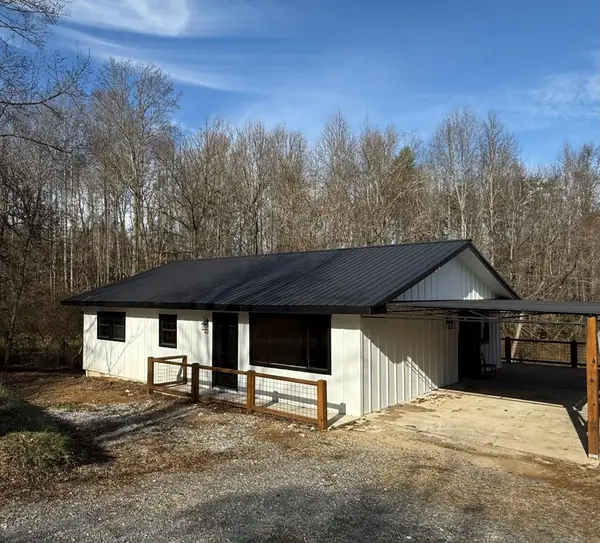 $380,000Active3 beds 2 baths1,328 sq. ft.
$380,000Active3 beds 2 baths1,328 sq. ft.157 Old Loving Road, Mineral Bluff, GA 30559
MLS# 420842Listed by: TRU MOUNTAIN REALTY, LLC - New
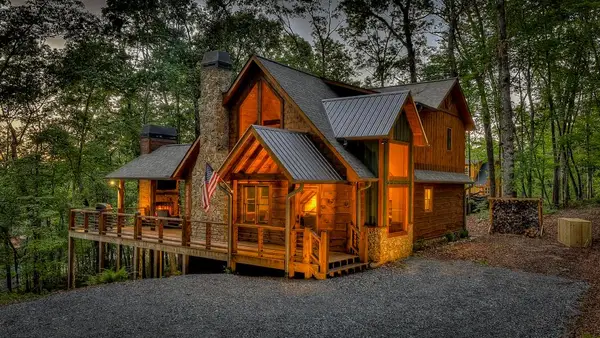 $750,000Active3 beds 3 baths2,356 sq. ft.
$750,000Active3 beds 3 baths2,356 sq. ft.149 Heritage Drive, Mineral Bluff, GA 30559
MLS# 420840Listed by: REMAX TOWN & COUNTRY - BLUE RIDGE - New
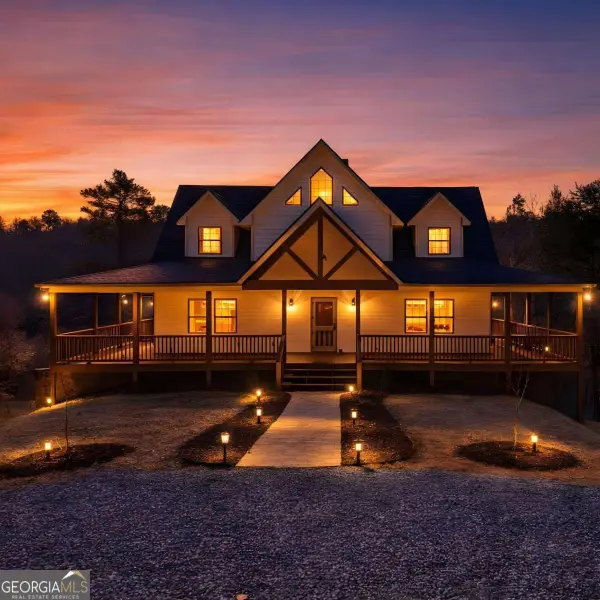 $3,200,000Active5 beds 3 baths3,220 sq. ft.
$3,200,000Active5 beds 3 baths3,220 sq. ft.661 Toccoa River Forest Lane, Mineral Bluff, GA 30559
MLS# 10659173Listed by: Keller Williams Elevate - New
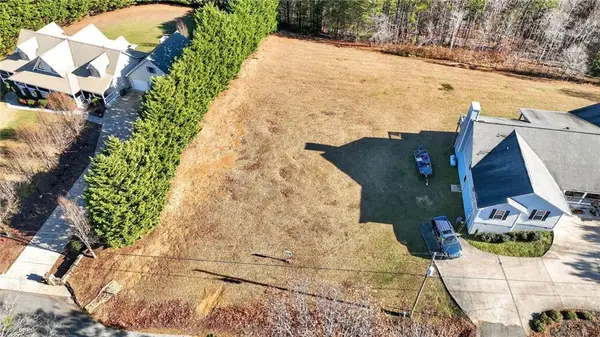 $50,000Active0.74 Acres
$50,000Active0.74 Acresn/a Twin Peaks Drive, Mineral Bluff, GA 30559
MLS# 7693282Listed by: HOMESMART - New
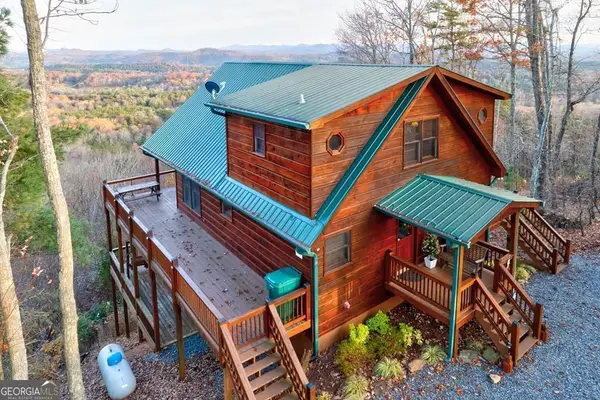 $799,200Active3 beds 3 baths2,240 sq. ft.
$799,200Active3 beds 3 baths2,240 sq. ft.588 Tower Road, Mineral Bluff, GA 30559
MLS# 10658399Listed by: Ansley Real Estate Mtn & Lake - New
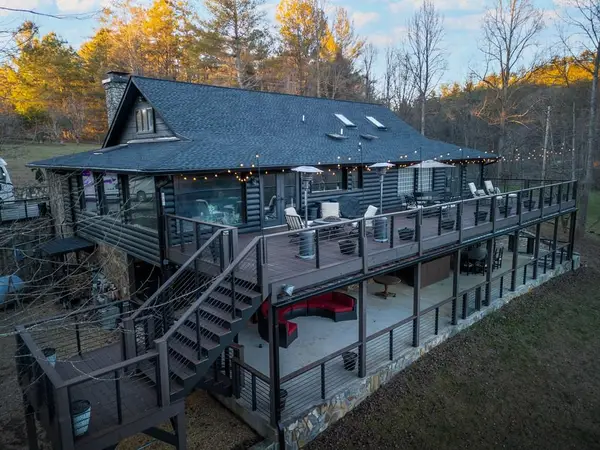 $1,500,000Active5 beds 5 baths6,010 sq. ft.
$1,500,000Active5 beds 5 baths6,010 sq. ft.3800 Cutcane Road, Mineral Bluff, GA 30559
MLS# 420807Listed by: COMPASS - E+E GROUP - New
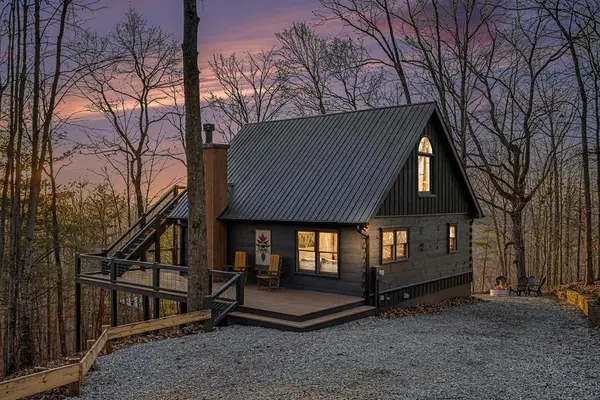 Listed by BHGRE$825,000Active3 beds 3 baths2,184 sq. ft.
Listed by BHGRE$825,000Active3 beds 3 baths2,184 sq. ft.39 Joanna Court, Mineral Bluff, GA 30559
MLS# 420809Listed by: BHGRE METRO BROKERS - BLUE RIDGE - New
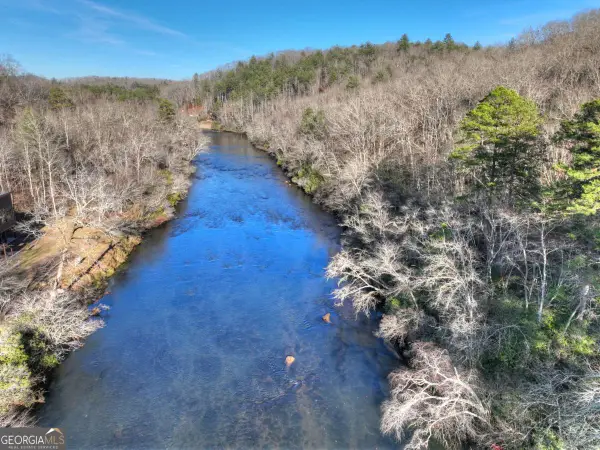 $200,000Active1.41 Acres
$200,000Active1.41 AcresLOT 98 Woodland Bluff Lane, Mineral Bluff, GA 30559
MLS# 10658016Listed by: Mountain Sotheby's International - New
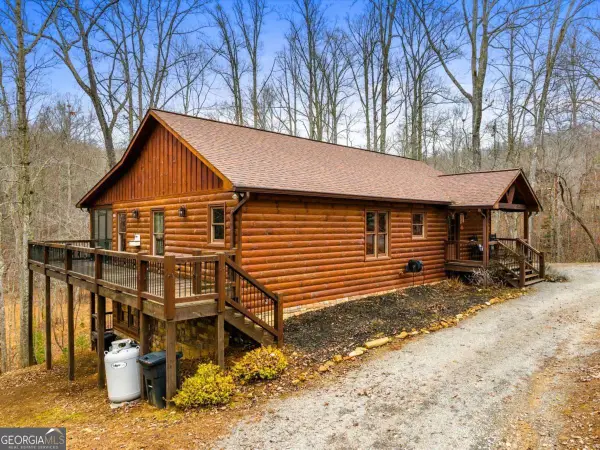 $679,000Active4 beds 3 baths2,688 sq. ft.
$679,000Active4 beds 3 baths2,688 sq. ft.170 Ross Drive, Mineral Bluff, GA 30559
MLS# 10657112Listed by: Ansley Real Estate Mtn & Lake
