196 Autumn Ridge Drive, Mineral Bluff, GA 30559
Local realty services provided by:Better Homes and Gardens Real Estate Metro Brokers
Listed by: forrest hamm
Office: real estate around the mountains, llc.
MLS#:416648
Source:NEG
Price summary
- Price:$549,900
- Price per sq. ft.:$265.27
Contact an agent
Home facts
- Year built:2021
- Listing ID #:416648
- Updated:November 14, 2025 at 04:33 PM
Rooms and interior
- Bedrooms:3
- Total bathrooms:3
- Full bathrooms:2
- Half bathrooms:1
- Living area:2,073 sq. ft.
Heating and cooling
- Cooling:Heat Pump
- Heating:Central, Heat Pump
Structure and exterior
- Roof:Shingle
- Year built:2021
- Building area:2,073 sq. ft.
- Lot area:1.23 Acres
Utilities
- Water:Community
- Sewer:Septic Tank
Finances and disclosures
- Price:$549,900
- Price per sq. ft.:$265.27
New listings near 196 Autumn Ridge Drive
- New
 $599,000Active2 beds 2 baths1,170 sq. ft.
$599,000Active2 beds 2 baths1,170 sq. ft.100 Wintermute Drive, Mineral Bluff, GA 30559
MLS# 7680090Listed by: ANSLEY REAL ESTATE| CHRISTIE'S INTERNATIONAL REAL ESTATE - New
 $569,000Active4 beds 3 baths2,574 sq. ft.
$569,000Active4 beds 3 baths2,574 sq. ft.100 Arrow Way, Mineral Bluff, GA 30559
MLS# 7679845Listed by: MOUNTAIN SOTHEBY'S INTERNATIONAL REALTY - New
 Listed by BHGRE$1,999,000Active6 beds 3 baths2,750 sq. ft.
Listed by BHGRE$1,999,000Active6 beds 3 baths2,750 sq. ft.577 Blackberry, Mineral Bluff, GA 30559
MLS# 10641221Listed by: BHGRE Metro Brokers - New
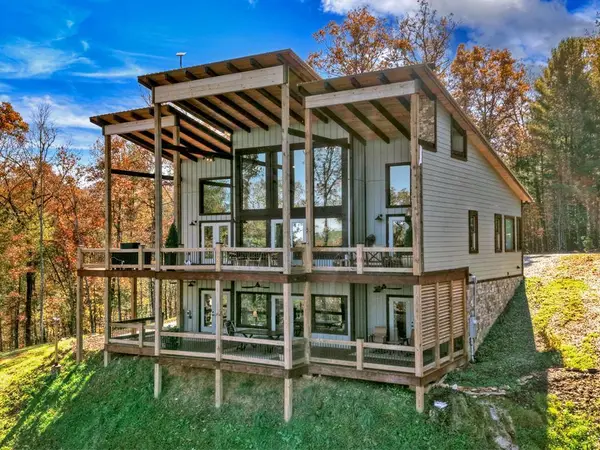 $1,097,777Active3 beds 4 baths2,848 sq. ft.
$1,097,777Active3 beds 4 baths2,848 sq. ft.115 Hawks View, Mineral Bluff, GA 30559
MLS# 420176Listed by: TRU MOUNTAIN REALTY, LLC - New
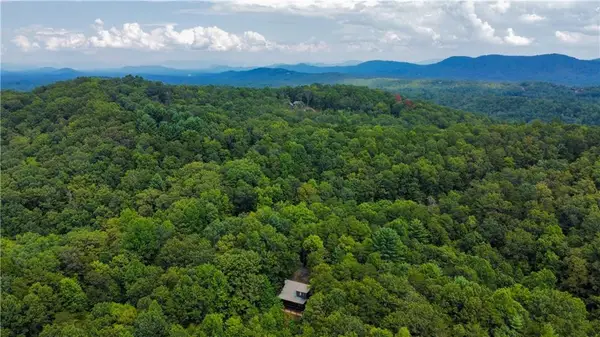 $59,900Active3 Acres
$59,900Active3 Acres0 Lakota Lane, Mineral Bluff, GA 30559
MLS# 420165Listed by: CENTURY 21 RESULTS 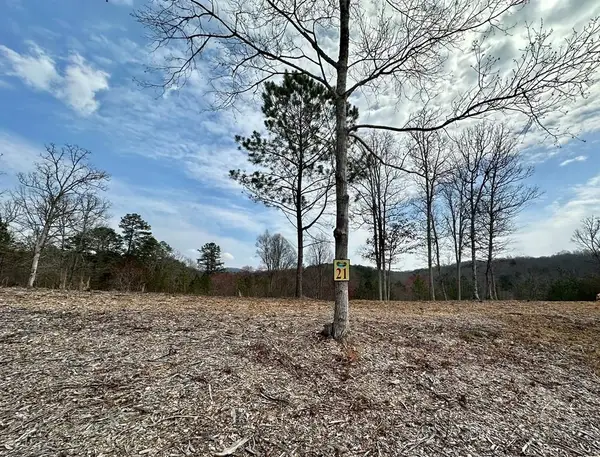 $39,900Active0.97 Acres
$39,900Active0.97 Acres21 Arbor Creek Trail, Mineral Bluff, GA 30559
MLS# 405453Listed by: THE WOODLAND GROUP LLC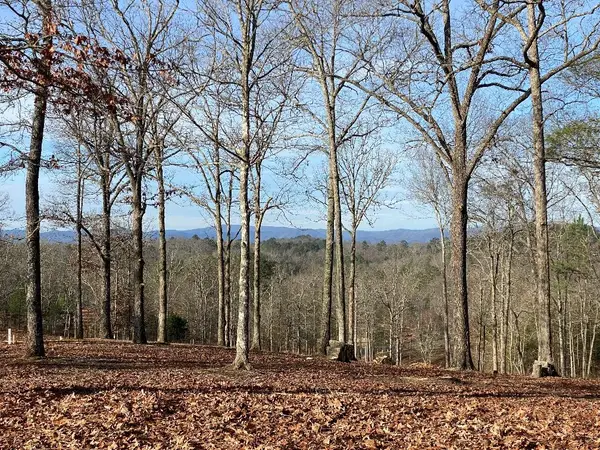 $79,900Active1.06 Acres
$79,900Active1.06 Acres10 Arbor Creek Trail, Mineral Bluff, GA 30559
MLS# 405457Listed by: THE WOODLAND GROUP LLC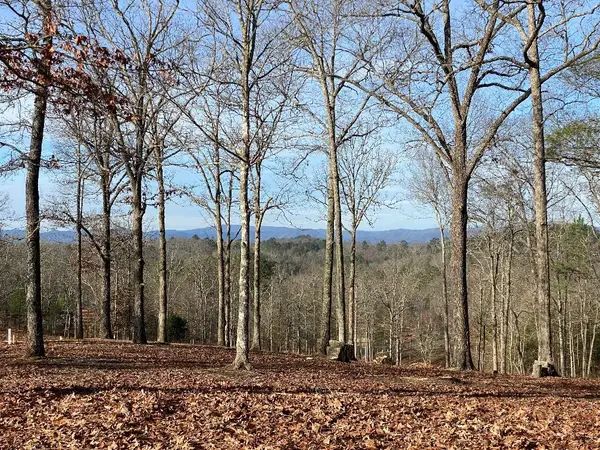 $44,900Active1.08 Acres
$44,900Active1.08 AcresAddress Withheld By Seller, Mineral Bluff, GA 30559
MLS# 405458Listed by: THE WOODLAND GROUP LLC- New
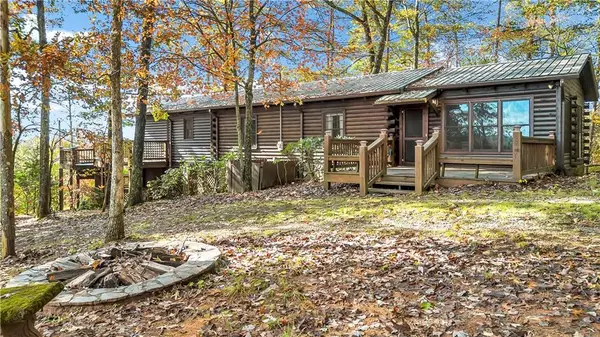 $475,000Active3 beds 2 baths1,456 sq. ft.
$475,000Active3 beds 2 baths1,456 sq. ft.1164 Dividing Ridge Road, Mineral Bluff, GA 30559
MLS# 7675936Listed by: KELLER WILLIAMS ELEVATE 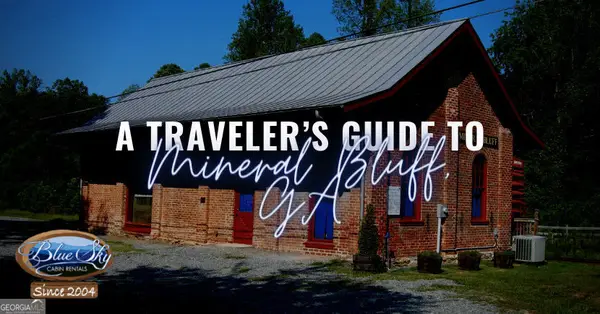 $125,000Active6.75 Acres
$125,000Active6.75 Acres0 Spring Street, Mineral Bluff, GA 30559
MLS# 10636240Listed by: Harry Norman Realtors
