224 Salem Lane, Mineral Bluff, GA 30559
Local realty services provided by:Better Homes and Gardens Real Estate Metro Brokers
224 Salem Lane,Mineral Bluff, GA 30559
$1,599,000
- 2 Beds
- 1 Baths
- 1,105 sq. ft.
- Single family
- Active
Listed by: logan fitts
Office: mountain sotheby's international realty
MLS#:7255546
Source:FIRSTMLS
Price summary
- Price:$1,599,000
- Price per sq. ft.:$1,447.06
About this home
The definition of a contemporary mountain compound: completely secluded and sitting on over 44 acres of pristine privacy with rolling pasture land, gorgeous wooded acreage, year-round short range, long range, and valley mountain views, approx. 1,500 feet of Hot House Creek frontage with both sides of the sparkling waters, and a completely renovated true log home w/ turn-key modern interior -- this is a visionary's dream! The log home at the top of the acreage is the perfect hunting cabin, short-term rental investment, family retreat or future guest home for the endless development and construction opportunities across the acreage. With no covenants and restrictions, easy access, high speed internet, and an established road cut into the lower portion of the property with some of the most stunning rolling meadows in the area that gently walk down to the rushing creek, this property would make for the perfect enclave of retreat tiny homes, A-frames, or yurts! You must see this property to understand the unlimited opportunities; call today!
Contact an agent
Home facts
- Year built:1979
- Listing ID #:7255546
- Updated:January 29, 2024 at 02:27 PM
Rooms and interior
- Bedrooms:2
- Total bathrooms:1
- Full bathrooms:1
- Living area:1,105 sq. ft.
Heating and cooling
- Cooling:Central Air
- Heating:Central, Electric
Structure and exterior
- Roof:Metal
- Year built:1979
- Building area:1,105 sq. ft.
- Lot area:44.1 Acres
Schools
- High school:Fannin County
- Middle school:Fannin County
- Elementary school:Fannin - Other
Utilities
- Water:Private, Water Available
- Sewer:Septic Tank, Sewer Available
Finances and disclosures
- Price:$1,599,000
- Price per sq. ft.:$1,447.06
- Tax amount:$1,733 (2022)
New listings near 224 Salem Lane
- New
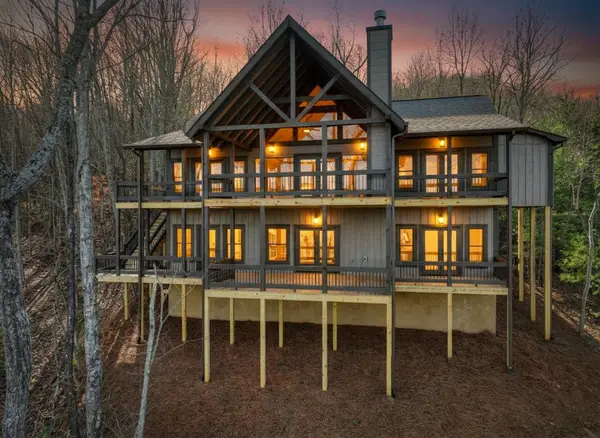 Listed by BHGRE$1,275,000Active4 beds 4 baths3,000 sq. ft.
Listed by BHGRE$1,275,000Active4 beds 4 baths3,000 sq. ft.187 Mahoosec Trail, Mineral Bluff, GA 30559
MLS# 422324Listed by: BHGRE METRO BROKERS - BLUE RIDGE - New
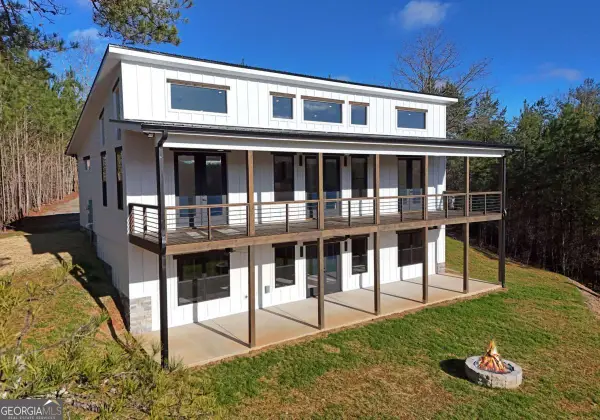 $569,900Active2 beds 2 baths1,440 sq. ft.
$569,900Active2 beds 2 baths1,440 sq. ft.22 Walnut Spur, Mineral Bluff, GA 30559
MLS# 10673481Listed by: ReMax Town & Ctry-Downtown - New
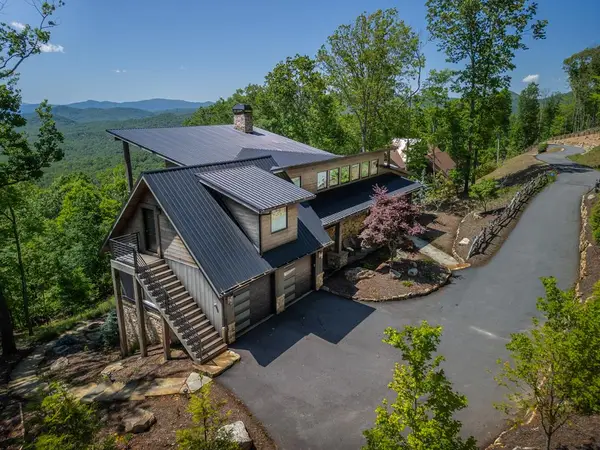 $2,350,000Active5 beds 7 baths5,056 sq. ft.
$2,350,000Active5 beds 7 baths5,056 sq. ft.126 Wawayanda Drive, Mineral Bluff, GA 30559
MLS# 422279Listed by: COMPASS - E+E GROUP - New
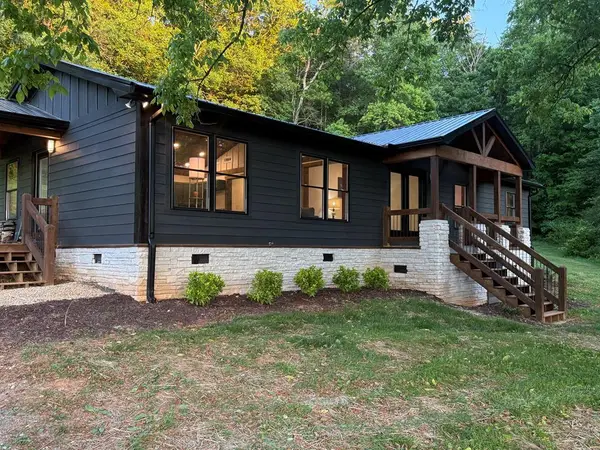 $379,000Active3 beds 2 baths1,600 sq. ft.
$379,000Active3 beds 2 baths1,600 sq. ft.2380 Murphy Hwy, Mineral Bluff, GA 30559
MLS# 422237Listed by: ENGEL & VOLKERS NORTH GEORGIA MOUNTAINS - New
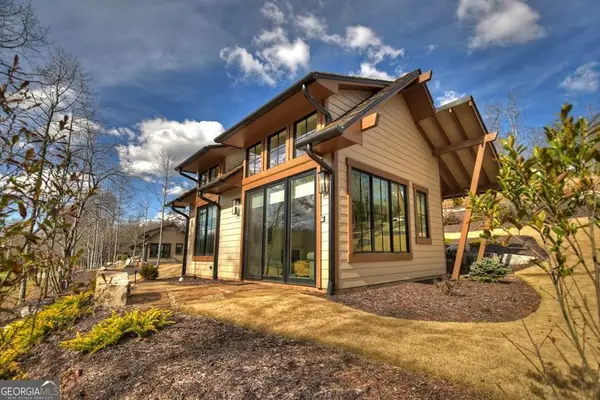 $415,000Active1 beds 1 baths516 sq. ft.
$415,000Active1 beds 1 baths516 sq. ft.400 Old Toccoa Farm Loop, Mineral Bluff, GA 30559
MLS# 10670481Listed by: Ansley Real Estate Mtn & Lake - New
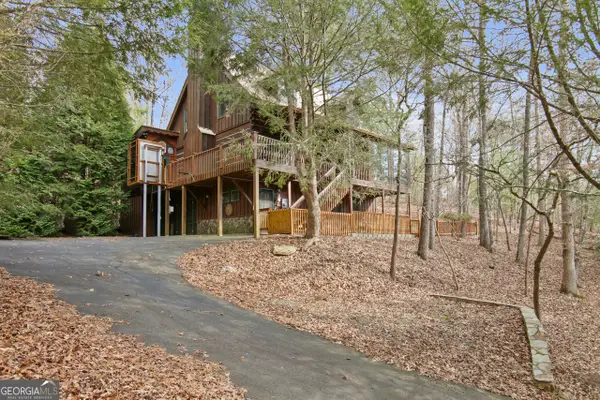 $549,500Active3 beds 3 baths2,414 sq. ft.
$549,500Active3 beds 3 baths2,414 sq. ft.143 Kaely Drive, Mineral Bluff, GA 30559
MLS# 10670340Listed by: RE/MAX Town & Country - New
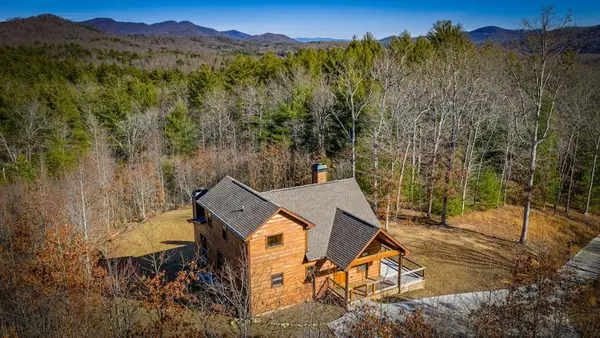 $740,000Active3 beds 3 baths
$740,000Active3 beds 3 baths242 Whisperwood Trail, Mineral Bluff, GA 30559
MLS# 421168Listed by: ENGEL & VOLKERS NORTH GEORGIA MOUNTAINS - New
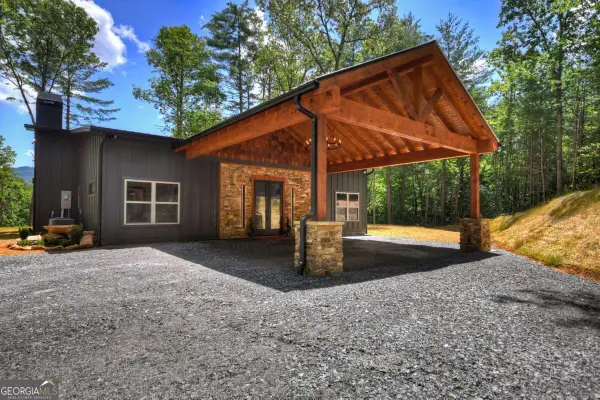 Listed by BHGRE$619,900Active3 beds 3 baths4,000 sq. ft.
Listed by BHGRE$619,900Active3 beds 3 baths4,000 sq. ft.2461 Salem, Mineral Bluff, GA 30559
MLS# 10668418Listed by: BHGRE Metro Brokers - New
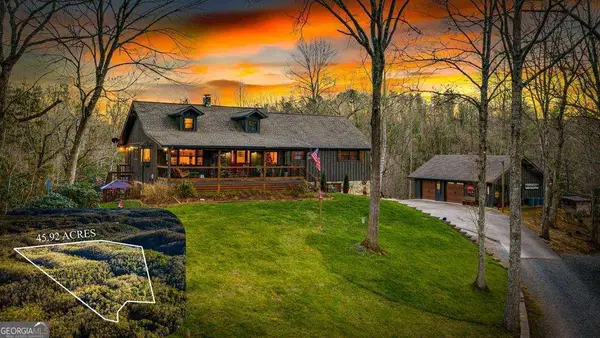 $1,995,000Active6 beds 4 baths5,600 sq. ft.
$1,995,000Active6 beds 4 baths5,600 sq. ft.178 Arp Road, Mineral Bluff, GA 30559
MLS# 10667861Listed by: Engel & Völkers North GA Mtns. - New
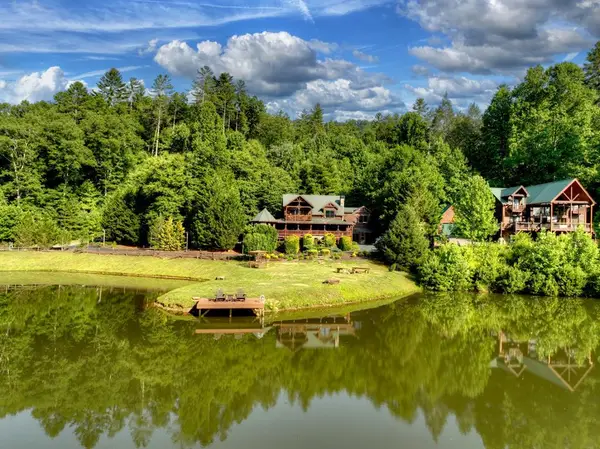 $1,025,000Active4 beds 3 baths3,186 sq. ft.
$1,025,000Active4 beds 3 baths3,186 sq. ft.110 Green Valley Trail, Mineral Bluff, GA 30559
MLS# 421095Listed by: SELL YOUR HOME SERVICES LLC
