265 Park Glen Lane, Mineral Bluff, GA 30559
Local realty services provided by:Better Homes and Gardens Real Estate Metro Brokers
265 Park Glen Lane,Mineral Bluff, GA 30559
$1,795,000
- 3 Beds
- 5 Baths
- 3,000 sq. ft.
- Single family
- Active
Listed by: laura elleby
Office: compass
MLS#:10671001
Source:METROMLS
Price summary
- Price:$1,795,000
- Price per sq. ft.:$598.33
- Monthly HOA dues:$39.58
About this home
Welcome to the BellaDonna - an exquisite new Blue Ridge Design & Development exclusive home. Perfectly situated on a secluded 2.07 acre lot in The Park at Raven Ridge, every detail of this home was thoughtfully designed and curated from the mix of materials, to the specialized custom cabinetry and handmade door hardware throughout. It offer 3 ensuite bedrooms along with an additional half bath on each level. On the main level, you will find a custom kitchen with an oversized island, titanium quartz countertops, hands free faucet, and top of the line appliances. The living room offers a sleek concrete style fireplace as well as a 16 ft fully retractable slider door that opens up to the expansive main level patio and outdoor kitchen featuring Blaze appliances, complete with a gas firepit ignited by wall switches for ultimate ease while entertaining. In addition to each ensuite bathroom featuring floating vanities with motion sensored under cabinet lighting, black titanium countertops, concrete sinks, and lit mirrors, the main level ensuite bathroom offers exterior access from your private hot tub patio directly into the seamless microtopping shower. Upstairs, retreat to the secondary living space featuring a wet bar, wood floors, and floor to ceiling fireplace, complimented with glass sliders leading out to a spacious Italian style concrete deck complete with a linear firepit, ensuring durability and prime entertainment space - adding an edgy aesthetic to the mountain modern vibes. This level features an additional ensuite and THE primary suite, complete with your own private deck, generous walk-in closet, custom tile shower, and a soaking tub - perfect for unwinding. Every aspect of this home combines sophistication and style with mountain living. This home is a true show stopper through it's unique and chic features, never before seen in this market - you must see it to believe it! Seller is offering a 2 to 1 buydown. Furnishing package available from 3rd party.
Contact an agent
Home facts
- Year built:2025
- Listing ID #:10671001
- Updated:February 13, 2026 at 11:54 AM
Rooms and interior
- Bedrooms:3
- Total bathrooms:5
- Full bathrooms:3
- Half bathrooms:2
- Living area:3,000 sq. ft.
Heating and cooling
- Cooling:Ceiling Fan(s), Central Air, Electric
- Heating:Central, Dual
Structure and exterior
- Roof:Metal
- Year built:2025
- Building area:3,000 sq. ft.
- Lot area:2.07 Acres
Schools
- High school:Fannin
- Middle school:Fannin
- Elementary school:East Fannin
Utilities
- Water:Private, Water Available
- Sewer:Septic Tank, Sewer Available
Finances and disclosures
- Price:$1,795,000
- Price per sq. ft.:$598.33
New listings near 265 Park Glen Lane
- New
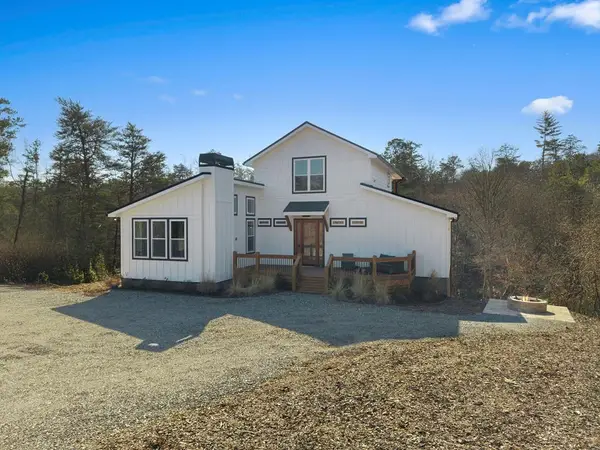 $664,900Active3 beds 3 baths1,887 sq. ft.
$664,900Active3 beds 3 baths1,887 sq. ft.295 Mountain Laurel Ridge, Mineral Bluff, GA 30559
MLS# 424916Listed by: REMAX TOWN & COUNTRY - BR APPALACHIAN - New
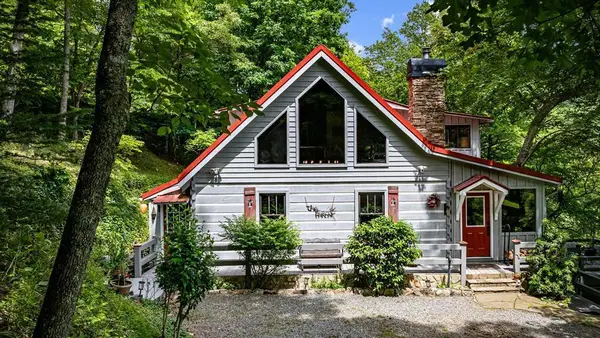 $929,000Active2 beds 2 baths1,662 sq. ft.
$929,000Active2 beds 2 baths1,662 sq. ft.138 Wolf Creek Estates, Mineral Bluff, GA 30559
MLS# 424905Listed by: MOUNTAIN PLACE REALTY - New
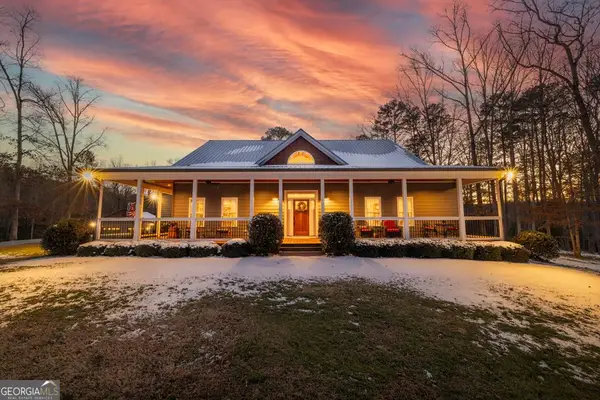 $849,900Active4 beds 3 baths3,696 sq. ft.
$849,900Active4 beds 3 baths3,696 sq. ft.638 Farmer Circle, Mineral Bluff, GA 30559
MLS# 10689707Listed by: RE/MAX Town & Country - New
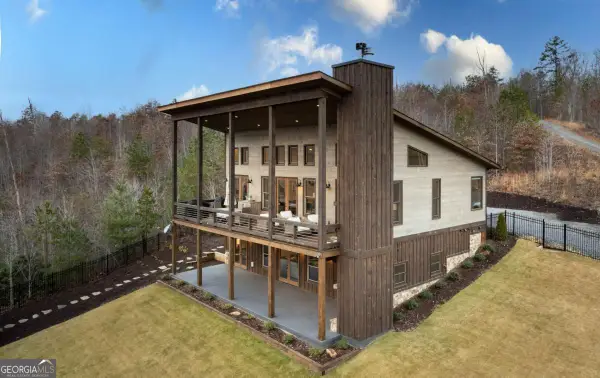 $1,499,000Active4 beds 4 baths2,352 sq. ft.
$1,499,000Active4 beds 4 baths2,352 sq. ft.1083 Synacia Drive, Mineral Bluff, GA 30559
MLS# 10689734Listed by: AB Realty Group - New
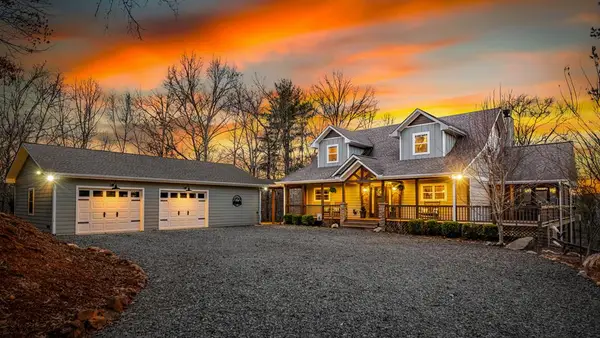 $999,000Active3 beds 4 baths3,600 sq. ft.
$999,000Active3 beds 4 baths3,600 sq. ft.149 River Crest Lane, Mineral Bluff, GA 30559
MLS# 424870Listed by: MOUNTAIN SOTHEBY'S INTERNATIONAL REALTY - New
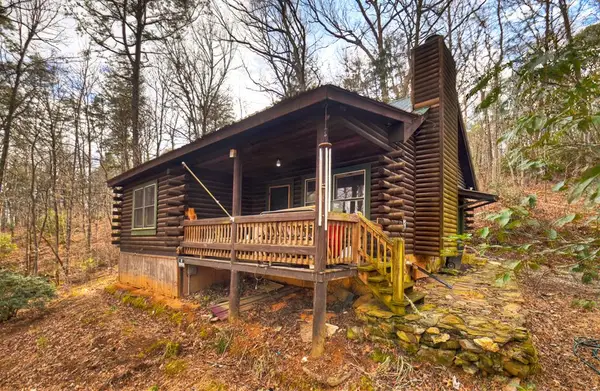 $275,000Active2 beds 1 baths1,200 sq. ft.
$275,000Active2 beds 1 baths1,200 sq. ft.1266 Humphrey Mill Road, Mineral Bluff, GA 30559
MLS# 424864Listed by: REMAX TOWN & COUNTRY - BLUE RIDGE - New
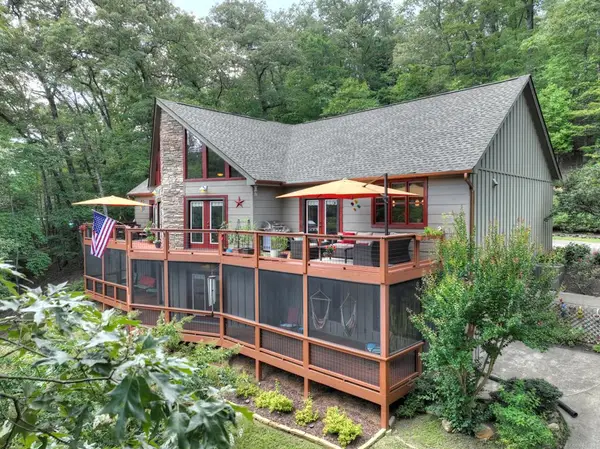 $979,000Active3 beds 3 baths4,184 sq. ft.
$979,000Active3 beds 3 baths4,184 sq. ft.588 Blackberry Drive, Mineral Bluff, GA 30559
MLS# 424804Listed by: COLDWELL BANKER HIGH COUNTRY REALTY - BLUE RIDGE - New
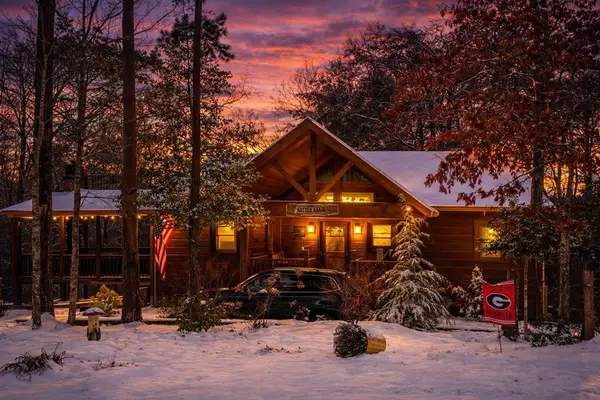 $745,000Active3 beds 3 baths2,560 sq. ft.
$745,000Active3 beds 3 baths2,560 sq. ft.740 Highland Gap, Mineral Bluff, GA 30559
MLS# 424785Listed by: REALTY ONE GROUP VISTA - New
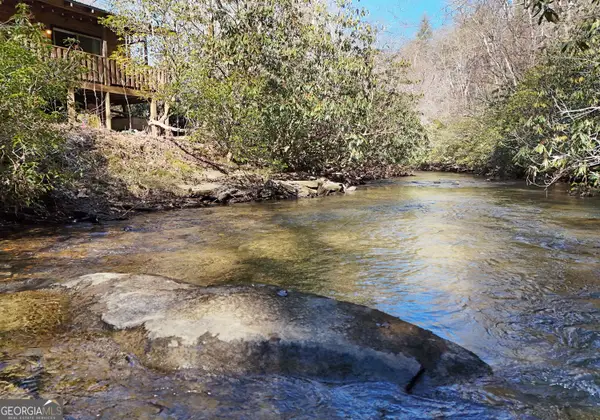 $375,000Active2 beds 1 baths576 sq. ft.
$375,000Active2 beds 1 baths576 sq. ft.150 Donna Lee Lane, Mineral Bluff, GA 30559
MLS# 10687301Listed by: Coldwell Banker High Country - New
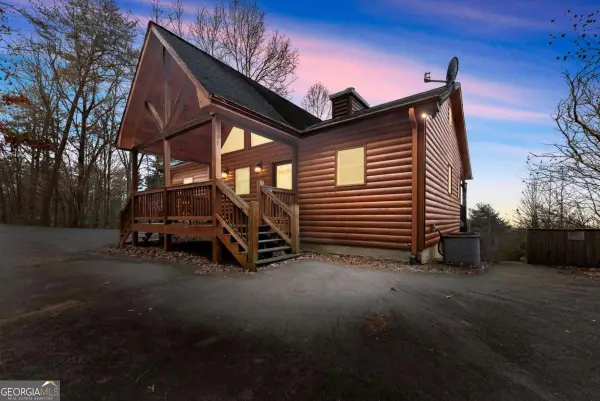 $625,000Active3 beds 3 baths2,368 sq. ft.
$625,000Active3 beds 3 baths2,368 sq. ft.437 Spruce Circle, Mineral Bluff, GA 30559
MLS# 10686928Listed by: Corcoran Classic Living

