307 Big Timber Road, Mineral Bluff, GA 30559
Local realty services provided by:Better Homes and Gardens Real Estate Jackson Realty
307 Big Timber Road,Mineral Bluff, GA 30559
$1,150,000
- 4 Beds
- 5 Baths
- 2,906 sq. ft.
- Single family
- Active
Listed by: sharon mathews706-455-5222, sharonmathewsrealtormpr@gmail.com
Office: mountain place realty
MLS#:10541131
Source:METROMLS
Price summary
- Price:$1,150,000
- Price per sq. ft.:$395.73
- Monthly HOA dues:$61.83
About this home
Do you want to gaze out at views that will take your breath away? This stunning cabin has that and more! Year-round, long-range mountain views from every room in the cabin. This magnificent cabin features high vaulted ceilings with a grand open floor plan. As you walk into the cabin, the first thing you will notice are those fantastic views straight ahead, outside the Hugh Bay window in the living area. The kitchen has new stainless-steel appliances, granite countertops, beautiful custom island, custom kitchen cabinets with lots of storage space. The cabin also has 4 huge bedrooms, 3 of which are En suites! There are 2 master suites on the main level. All 4 grand bedrooms are equipped with their own private balcony area as well. Bathrooms all have beautiful, hammered copper double sinks, tile showers and soaker tubs. Downstairs has brand new beautiful wood floors throughout the whole basement. Decks are wrapped with beautiful Mountain Laural rails, cypress log posts and rough sawn lumber. The cabin also features 3 fireplaces. Imagine sitting outside on the deck with a cup of coffee or a glass of wine staring out at Gods beautiful canvas that is all your own. This cabin is offered completely furnished with the exception of a few personal items. As if all that isn't enough, this cabin also comes with an additional lot adding the perfect buffer for added privacy, a perfect area to build a garage, or can even be sold. Whether you are looking for that permanent or part time home or a fabulous short-term rental that will generate extra income, this cabin can be all of the above! What are you waiting for? The mountains are calling you home!!
Contact an agent
Home facts
- Year built:2010
- Listing ID #:10541131
- Updated:November 15, 2025 at 11:45 AM
Rooms and interior
- Bedrooms:4
- Total bathrooms:5
- Full bathrooms:4
- Half bathrooms:1
- Living area:2,906 sq. ft.
Heating and cooling
- Cooling:Ceiling Fan(s), Central Air, Electric
- Heating:Central, Natural Gas
Structure and exterior
- Roof:Composition
- Year built:2010
- Building area:2,906 sq. ft.
- Lot area:1 Acres
Schools
- High school:Fannin County
- Middle school:Fannin County
- Elementary school:West Fannin
Utilities
- Water:Public
- Sewer:Septic Tank
Finances and disclosures
- Price:$1,150,000
- Price per sq. ft.:$395.73
- Tax amount:$2,343 (23)
New listings near 307 Big Timber Road
- New
 $130,000Active2.21 Acres
$130,000Active2.21 AcresLOT 68 Riverwalk On The Toc #68, Mineral Bluff, GA 30559
MLS# 10642437Listed by: ReMax Town & Ctry-Downtown - New
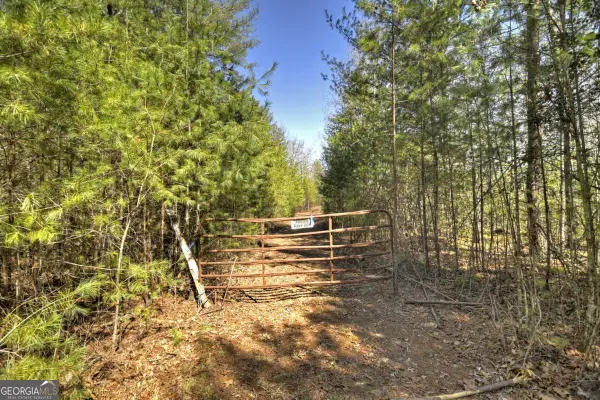 $989,000Active48.4 Acres
$989,000Active48.4 Acres48.4AC Lofty Heights, Mineral Bluff, GA 30559
MLS# 10642465Listed by: ReMax Town & Ctry-Downtown - New
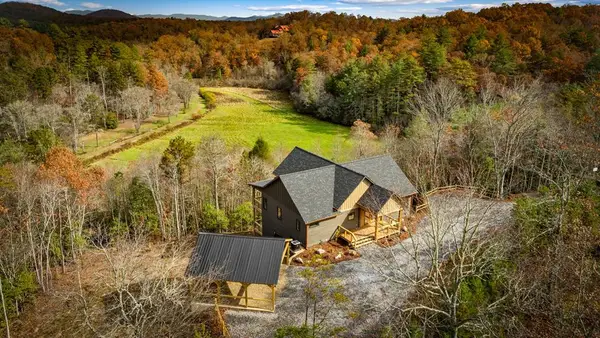 $839,000Active4 beds 4 baths3,000 sq. ft.
$839,000Active4 beds 4 baths3,000 sq. ft.100 Walnut Trace, Mineral Bluff, GA 30559
MLS# 420311Listed by: ENGEL & VOLKERS NORTH GEORGIA MOUNTAINS - New
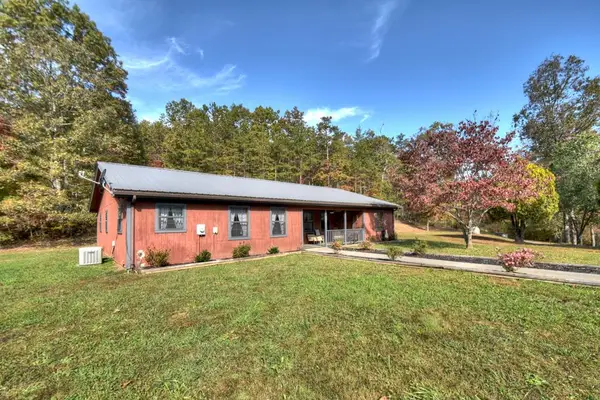 $500,000Active-- beds -- baths6,000 sq. ft.
$500,000Active-- beds -- baths6,000 sq. ft.Address Withheld By Seller, Mineral Bluff, GA 30559
MLS# 420296Listed by: ANSLEY REAL ESTATE CHRISTIE'S INT. REAL ESTATE - New
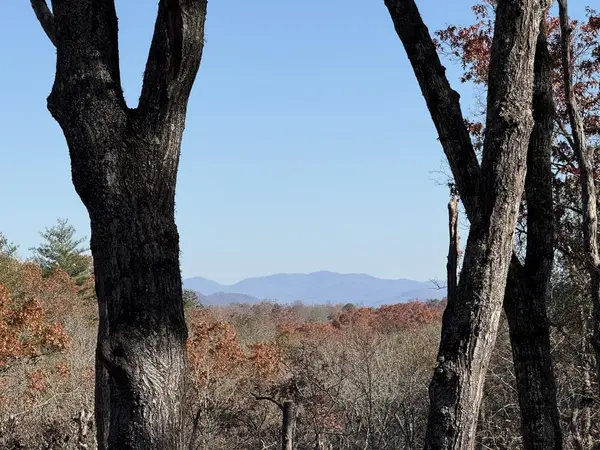 $115,000Active1.12 Acres
$115,000Active1.12 AcresLot 75 Morgan Road, Mineral Bluff, GA 30559
MLS# 420291Listed by: LOKATION REAL ESTATE - New
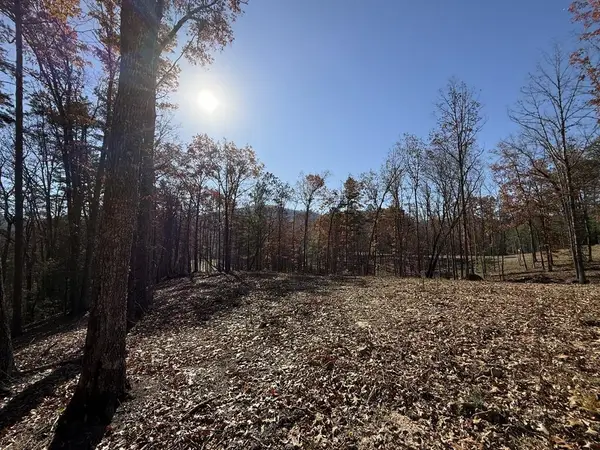 $95,000Active1.36 Acres
$95,000Active1.36 AcresLot 24 Crestview Point, Mineral Bluff, GA 30559
MLS# 420290Listed by: LOKATION REAL ESTATE - New
 $599,000Active2 beds 2 baths1,170 sq. ft.
$599,000Active2 beds 2 baths1,170 sq. ft.100 Wintermute Drive, Mineral Bluff, GA 30559
MLS# 7680090Listed by: ANSLEY REAL ESTATE| CHRISTIE'S INTERNATIONAL REAL ESTATE - New
 $569,000Active4 beds 3 baths2,574 sq. ft.
$569,000Active4 beds 3 baths2,574 sq. ft.100 Arrow Way, Mineral Bluff, GA 30559
MLS# 7679845Listed by: MOUNTAIN SOTHEBY'S INTERNATIONAL REALTY - New
 Listed by BHGRE$1,999,000Active6 beds 3 baths2,750 sq. ft.
Listed by BHGRE$1,999,000Active6 beds 3 baths2,750 sq. ft.577 Blackberry, Mineral Bluff, GA 30559
MLS# 10641221Listed by: BHGRE Metro Brokers - New
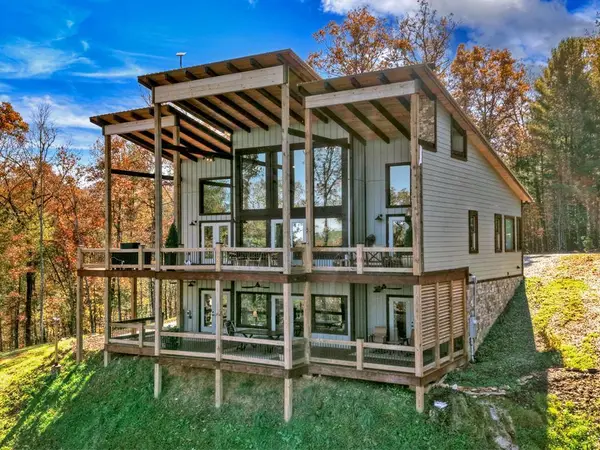 $1,097,777Active3 beds 4 baths2,848 sq. ft.
$1,097,777Active3 beds 4 baths2,848 sq. ft.115 Hawks View, Mineral Bluff, GA 30559
MLS# 420176Listed by: TRU MOUNTAIN REALTY, LLC
