32 Kensington Drive, Mineral Bluff, GA 30559
Local realty services provided by:Better Homes and Gardens Real Estate Metro Brokers
Listed by:samantha callihan
Office:mountain place realty
MLS#:416714
Source:NEG
Price summary
- Price:$849,000
- Price per sq. ft.:$337.98
- Monthly HOA dues:$58.33
About this home
An ABSOLUTE showstopper with 180 degree views that will take your breath away! This turn-key, fully-furnished beauty is sure to please! I am not exaggerating when I say it is MOVE-IN ready. An inspection has been completed and minor repairs have been made. Recent appraisal has been done as well, and it's listed BELOW appraisal value. All the work is done for you! And if that's not enough, seller is offering $5000 in concessions! All you have to do is come see it, and you'll fall in love. A perfect vacation property, rental investment, OR forever home! With 3 bedrooms and 2.5 bathrooms, there is ample space for the whole family or holiday company. Gorgeous, professional landscaping greets you as you arrive and saunter out to the stone patio and firepit to unwind. Inside, beautiful vaulted ceilings with exposed wood beams compliment the stacked-rock fireplace and warm tones of the hard-wood interior; modern cabinetry and fixtures, stainless-steel appliances and wine rack culminate into the perfect kitchen. Main bed/bathroom and laundry are all on the main level making full-time living simplistic! This place is an absolute DREAM for entertaining with its spacious Great room, screened-in porches, open deck, and outdoor fireplace! Plenty of room downstairs as well in the finished basement that includes pool table and wet bar. Plan on putting in a jacuzzi? She's wired and ready whenever you are! Like having a generator for peace of mind? Already got one! This one checks all the boxes, folks! Nestled in the prestigious, sought-after community of The Highlands, you can enjoy the allure of mountain living with the convenience of all Blue Ridge's amenities. Not to mention, Blairsville and Murphy Casino are only 20 minutes away for you to explore as well! Endless possibilities and mountain bliss are awaiting. Capture them while you can!
Contact an agent
Home facts
- Year built:2018
- Listing ID #:416714
- Updated:September 24, 2025 at 06:47 PM
Rooms and interior
- Bedrooms:3
- Total bathrooms:3
- Full bathrooms:2
- Half bathrooms:1
- Living area:2,512 sq. ft.
Heating and cooling
- Heating:Central
Structure and exterior
- Roof:Shingle
- Year built:2018
- Building area:2,512 sq. ft.
- Lot area:1.32 Acres
Utilities
- Water:Community, Well
- Sewer:Septic Tank
Finances and disclosures
- Price:$849,000
- Price per sq. ft.:$337.98
New listings near 32 Kensington Drive
- New
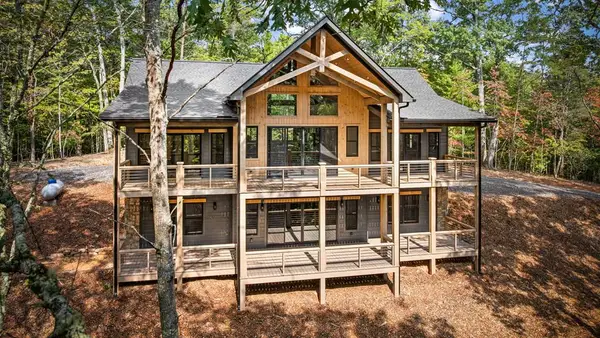 $1,200,000Active4 beds 5 baths3,680 sq. ft.
$1,200,000Active4 beds 5 baths3,680 sq. ft.164 Brook Lane, Mineral Bluff, GA 30559
MLS# 419069Listed by: TRU MOUNTAIN REALTY, LLC - New
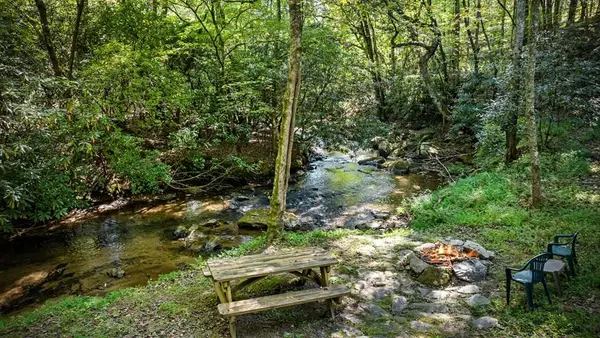 $545,000Active2 beds 2 baths924 sq. ft.
$545,000Active2 beds 2 baths924 sq. ft.374 Wolf Creek Estates, Mineral Bluff, GA 30559
MLS# 419055Listed by: MOUNTAIN PLACE REALTY - New
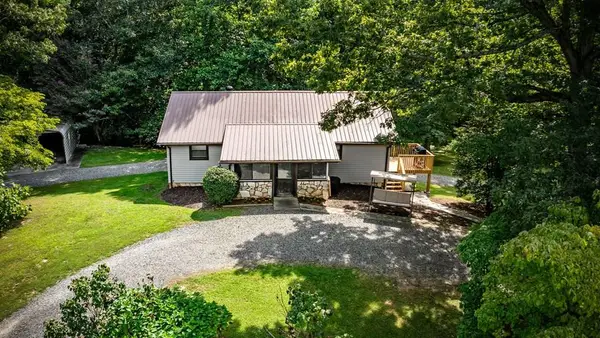 $319,900Active3 beds 3 baths
$319,900Active3 beds 3 baths2400 Hardscrabble Road, Mineral Bluff, GA 30559
MLS# 419047Listed by: TRU MOUNTAIN REALTY, LLC - New
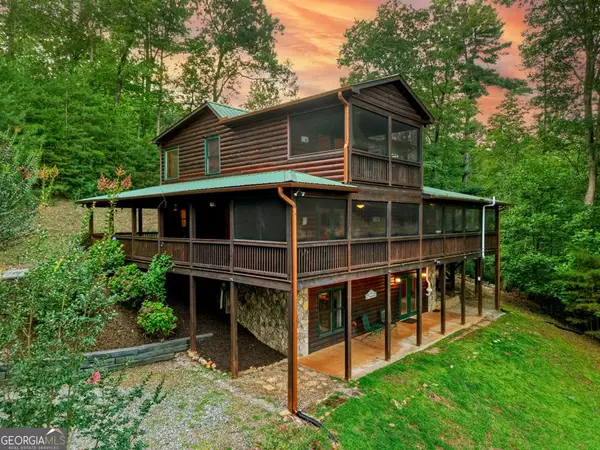 $649,900Active3 beds 3 baths2,712 sq. ft.
$649,900Active3 beds 3 baths2,712 sq. ft.144 Humphrey Heights Road, Mineral Bluff, GA 30559
MLS# 10598754Listed by: RE/MAX Town & Country - New
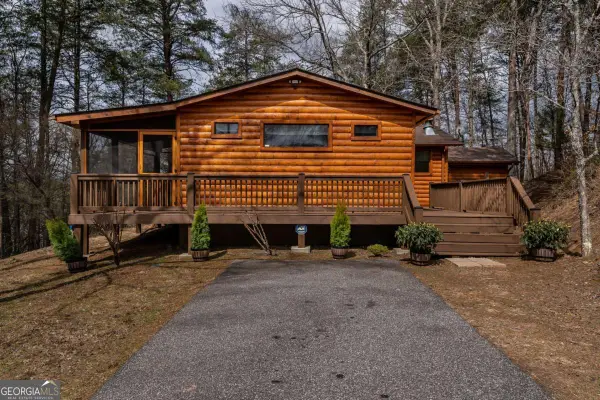 $449,900Active2 beds 2 baths1,020 sq. ft.
$449,900Active2 beds 2 baths1,020 sq. ft.233 River Hills Road, Mineral Bluff, GA 30559
MLS# 10598812Listed by: Coldwell Banker High Country - New
 $125,000Active5.32 Acres
$125,000Active5.32 Acres0 Dusty Danno Trail #25,27, Mineral Bluff, GA 30559
MLS# 10601098Listed by: RE/MAX Town & Country Jasper - New
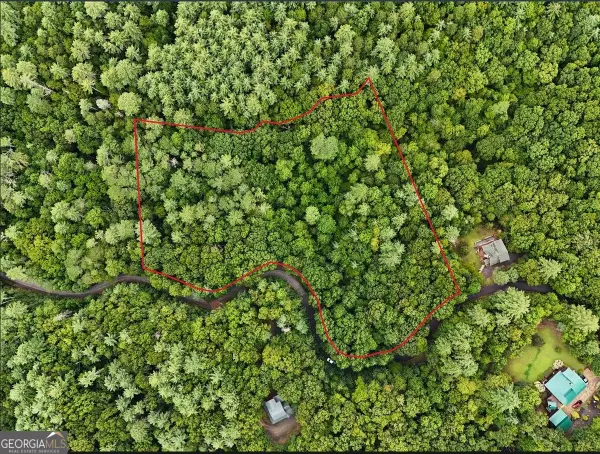 $59,900Active4.81 Acres
$59,900Active4.81 Acres0 Raven Ridge Circle, Mineral Bluff, GA 30559
MLS# 10601223Listed by: Homecoin.com - New
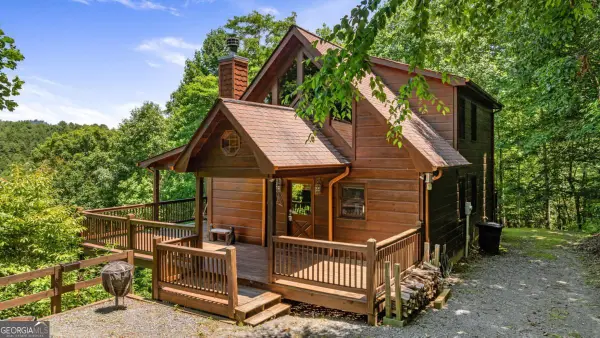 $674,900Active3 beds 3 baths2,376 sq. ft.
$674,900Active3 beds 3 baths2,376 sq. ft.469 Mountain High Drive, Mineral Bluff, GA 30559
MLS# 10601264Listed by: RE/MAX Town & Country - New
 $39,000Active1.67 Acres
$39,000Active1.67 AcresLTS 42-43 Old Mill Pond Road, Mineral Bluff, GA 30559
MLS# 10603223Listed by: Coldwell Banker High Country - New
 $49,000Active1.51 Acres
$49,000Active1.51 AcresLOT 44 Old Mill Pond Road, Mineral Bluff, GA 30559
MLS# 10603266Listed by: Coldwell Banker High Country
