330 Serenity Ridge Lane, Mineral Bluff, GA 30559
Local realty services provided by:Better Homes and Gardens Real Estate Metro Brokers
330 Serenity Ridge Lane,Mineral Bluff, GA 30559
$1,950,000
- 4 Beds
- 4 Baths
- 3,910 sq. ft.
- Single family
- Active
Listed by: nathan fitts
Office: nathan fitts & team
MLS#:10542074
Source:METROMLS
Price summary
- Price:$1,950,000
- Price per sq. ft.:$498.72
- Monthly HOA dues:$100
About this home
The Crown Jewel of Mountain Residences - This custom craftsman modern architectural masterpiece features 4 BR, 3.5BA totaling almost 4,000 Sq. ft. of finished living space + 2 car detached garage connected by breezeway privately situated among 4.0 acres making this your ultimate mountain compound. Special features throughout incl. the bifolding glass door wall in the great room that makes this perfect entertaining space joining your indoor & outdoor living spaces. 2 levels of oversized covered wrap around porches offer the best in mtn. living incl. main level featuring outdoor fireplace overlooking this memorizing layered panoramic mtn view. Main GR foyer features soaring cath. Ceilings, floor to ceiling stone fireplace, lots of fixed glass windows accented w/ beautiful detailed circle sewn flooring. Chef's kitchen w/ custom cabinetry, granite countertops & countertop to cabinet full granite backsplash & stainless appliances. Huge bar island offers plenty of work space & makes a great dining table for entertaining. Kitchen also features the option of an additional prep bar or wet bar area in addition to full finished terrace level which also features full wet bar & Recreation/Game room opening onto terrace level wrap around porches with hot tub & outdoor dining space. This daylight walk out terrace level features high ceilings, custom circle sewn wood floors & is the ultimate entertaining space for family & friends leading to terraced usable yard area. All bedrooms are oversized allowing for flexibility offering add beds & sleeping space - all BA's feature walk-in tile showers. Custom fixtures throughout. Open loft is a great flex space for home office, add. sleeping, workout area, etc. Convenient to downtown Blue Ridge within 15 minutes yet tucked away w/ ultimate privacy. Can be purchased turn key full furnished w/ high end designer furniture & accessories. Enjoy both mtn. sunrises & sunsets that will make you feel like you're living above the clouds.
Contact an agent
Home facts
- Year built:2019
- Listing ID #:10542074
- Updated:November 15, 2025 at 11:44 AM
Rooms and interior
- Bedrooms:4
- Total bathrooms:4
- Full bathrooms:3
- Half bathrooms:1
- Living area:3,910 sq. ft.
Heating and cooling
- Cooling:Central Air
- Heating:Central
Structure and exterior
- Roof:Composition, Metal
- Year built:2019
- Building area:3,910 sq. ft.
- Lot area:2.18 Acres
Schools
- High school:Fannin County
- Middle school:Fannin County
- Elementary school:East Fannin
Utilities
- Water:Shared Well
- Sewer:Septic Tank
Finances and disclosures
- Price:$1,950,000
- Price per sq. ft.:$498.72
- Tax amount:$4,124 (23)
New listings near 330 Serenity Ridge Lane
- New
 $130,000Active2.21 Acres
$130,000Active2.21 AcresLOT 68 Riverwalk On The Toc #68, Mineral Bluff, GA 30559
MLS# 10642437Listed by: ReMax Town & Ctry-Downtown - New
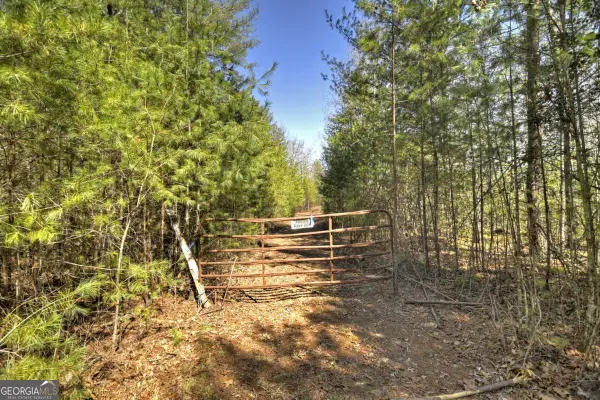 $989,000Active48.4 Acres
$989,000Active48.4 Acres48.4AC Lofty Heights, Mineral Bluff, GA 30559
MLS# 10642465Listed by: ReMax Town & Ctry-Downtown - New
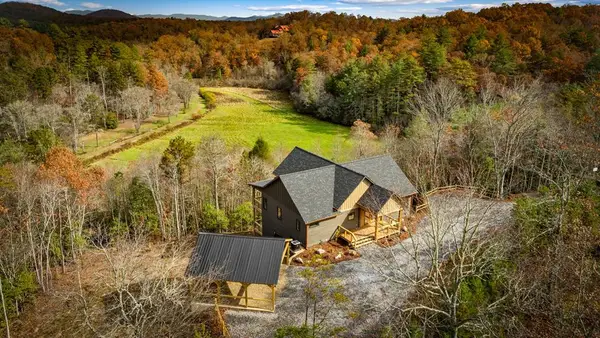 $839,000Active4 beds 4 baths3,000 sq. ft.
$839,000Active4 beds 4 baths3,000 sq. ft.100 Walnut Trace, Mineral Bluff, GA 30559
MLS# 420311Listed by: ENGEL & VOLKERS NORTH GEORGIA MOUNTAINS - New
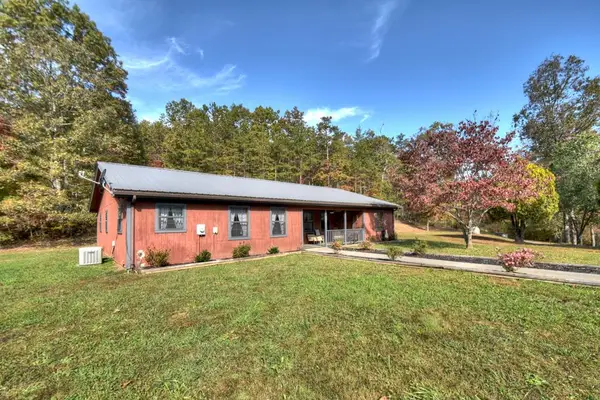 $500,000Active-- beds -- baths6,000 sq. ft.
$500,000Active-- beds -- baths6,000 sq. ft.Address Withheld By Seller, Mineral Bluff, GA 30559
MLS# 420296Listed by: ANSLEY REAL ESTATE CHRISTIE'S INT. REAL ESTATE - New
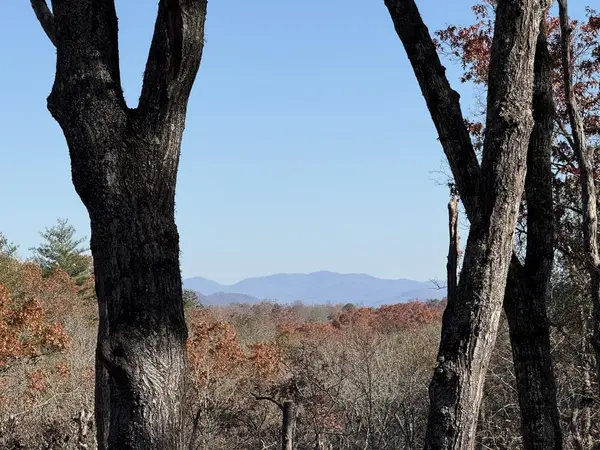 $115,000Active1.12 Acres
$115,000Active1.12 AcresLot 75 Morgan Road, Mineral Bluff, GA 30559
MLS# 420291Listed by: LOKATION REAL ESTATE - New
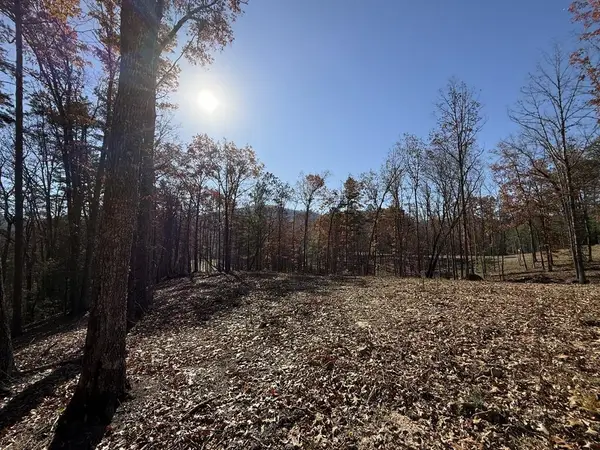 $95,000Active1.36 Acres
$95,000Active1.36 AcresLot 24 Crestview Point, Mineral Bluff, GA 30559
MLS# 420290Listed by: LOKATION REAL ESTATE - New
 $599,000Active2 beds 2 baths1,170 sq. ft.
$599,000Active2 beds 2 baths1,170 sq. ft.100 Wintermute Drive, Mineral Bluff, GA 30559
MLS# 7680090Listed by: ANSLEY REAL ESTATE| CHRISTIE'S INTERNATIONAL REAL ESTATE - New
 $569,000Active4 beds 3 baths2,574 sq. ft.
$569,000Active4 beds 3 baths2,574 sq. ft.100 Arrow Way, Mineral Bluff, GA 30559
MLS# 7679845Listed by: MOUNTAIN SOTHEBY'S INTERNATIONAL REALTY - New
 Listed by BHGRE$1,999,000Active6 beds 3 baths2,750 sq. ft.
Listed by BHGRE$1,999,000Active6 beds 3 baths2,750 sq. ft.577 Blackberry, Mineral Bluff, GA 30559
MLS# 10641221Listed by: BHGRE Metro Brokers - New
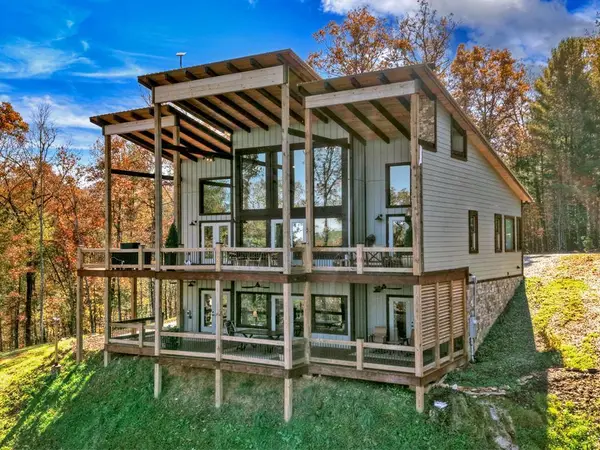 $1,097,777Active3 beds 4 baths2,848 sq. ft.
$1,097,777Active3 beds 4 baths2,848 sq. ft.115 Hawks View, Mineral Bluff, GA 30559
MLS# 420176Listed by: TRU MOUNTAIN REALTY, LLC
