381 Ross Drive, Mineral Bluff, GA 30559
Local realty services provided by:Better Homes and Gardens Real Estate Metro Brokers
Listed by: nancy truett
Office: truett family realty
MLS#:422574
Source:NEG
Price summary
- Price:$1,500,000
- Price per sq. ft.:$377.07
- Monthly HOA dues:$37.5
About this home
Unique property in Fannin County with 46+ unrestricted acres of land. Like "OFF THE GRID, BUT NOT".Joins Stuart Highlands Subdivision just off Wolf Creek Rd. Beautiful 3978 sq. ft. home. All gorgeous usable land with creeks & springs, 2 working wells, available county water, outbuildings, green house, pole barn, very very private. Large home is 4 bdrm, 3.5 baths, gourmet kitchen with custom alderwood soft close cabinetry, huge loft room currently used as office, endless huge closets, pantry, big laundry room, full basement with great room, bdrm, full bath, workshop and much more. Many covered porches, one large screened porch off living room. Roomy 2 car garage with EV hook-up, poured bsmt. walls, foam insulation thru out house, bamboo floors, 2 wood burning fireplaces, one on main and one in bsmt, also has exterior wood burning furnace, very efficient heating source, 2 heat pumps. Perfect for private retreat but is unrestricted so the sky is the limit!
Contact an agent
Home facts
- Year built:2012
- Listing ID #:422574
- Updated:February 10, 2026 at 04:34 PM
Rooms and interior
- Bedrooms:4
- Total bathrooms:4
- Full bathrooms:3
- Half bathrooms:1
- Living area:3,978 sq. ft.
Heating and cooling
- Cooling:Electric, Heat Pump
- Heating:Central, Heat Pump
Structure and exterior
- Roof:Metal
- Year built:2012
- Building area:3,978 sq. ft.
- Lot area:46 Acres
Utilities
- Water:Private, Public, Well
- Sewer:Septic Tank
Finances and disclosures
- Price:$1,500,000
- Price per sq. ft.:$377.07
New listings near 381 Ross Drive
- New
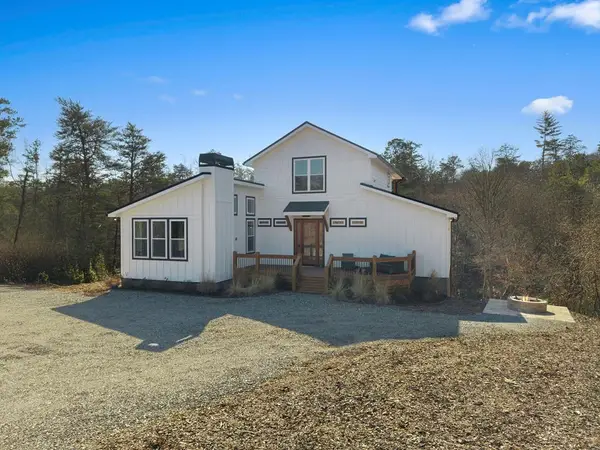 $664,900Active3 beds 3 baths1,887 sq. ft.
$664,900Active3 beds 3 baths1,887 sq. ft.295 Mountain Laurel Ridge, Mineral Bluff, GA 30559
MLS# 424916Listed by: REMAX TOWN & COUNTRY - BR APPALACHIAN - New
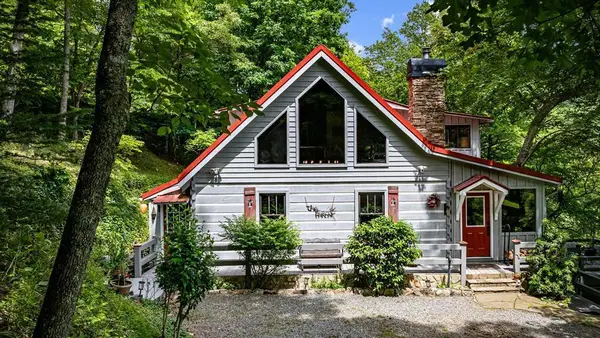 $929,000Active2 beds 2 baths1,662 sq. ft.
$929,000Active2 beds 2 baths1,662 sq. ft.138 Wolf Creek Estates, Mineral Bluff, GA 30559
MLS# 424905Listed by: MOUNTAIN PLACE REALTY - New
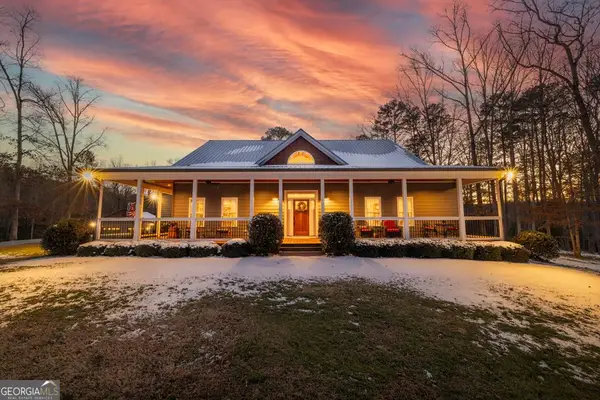 $849,900Active4 beds 3 baths3,696 sq. ft.
$849,900Active4 beds 3 baths3,696 sq. ft.638 Farmer Circle, Mineral Bluff, GA 30559
MLS# 10689707Listed by: RE/MAX Town & Country - New
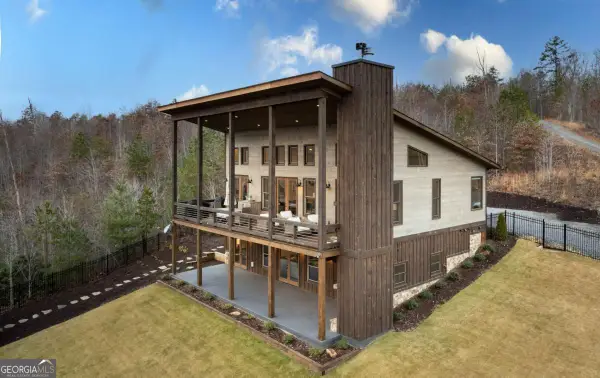 $1,499,000Active4 beds 4 baths2,352 sq. ft.
$1,499,000Active4 beds 4 baths2,352 sq. ft.1083 Synacia Drive, Mineral Bluff, GA 30559
MLS# 10689734Listed by: AB Realty Group - New
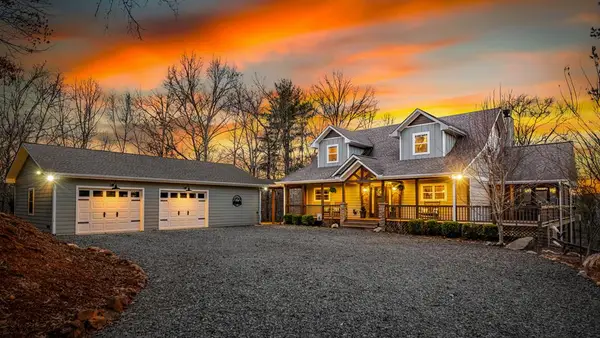 $999,000Active3 beds 4 baths3,600 sq. ft.
$999,000Active3 beds 4 baths3,600 sq. ft.149 River Crest Lane, Mineral Bluff, GA 30559
MLS# 424870Listed by: MOUNTAIN SOTHEBY'S INTERNATIONAL REALTY - New
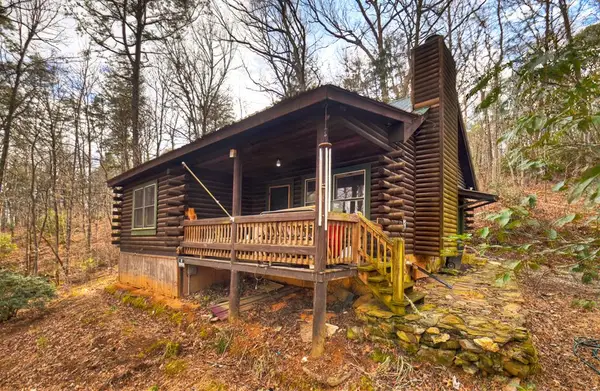 $275,000Active2 beds 1 baths1,200 sq. ft.
$275,000Active2 beds 1 baths1,200 sq. ft.1266 Humphrey Mill Road, Mineral Bluff, GA 30559
MLS# 424864Listed by: REMAX TOWN & COUNTRY - BLUE RIDGE - New
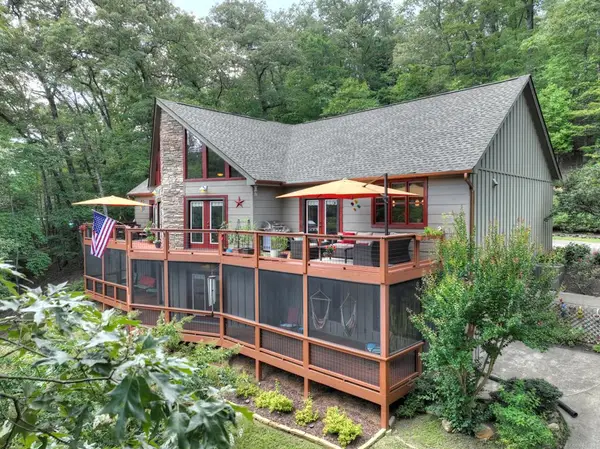 $979,000Active3 beds 3 baths4,184 sq. ft.
$979,000Active3 beds 3 baths4,184 sq. ft.588 Blackberry Drive, Mineral Bluff, GA 30559
MLS# 424804Listed by: COLDWELL BANKER HIGH COUNTRY REALTY - BLUE RIDGE - New
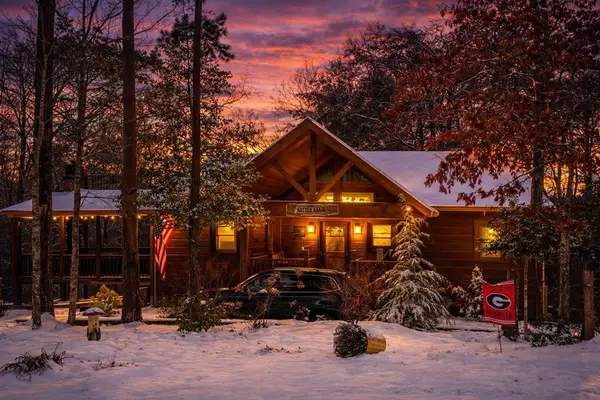 $745,000Active3 beds 3 baths2,560 sq. ft.
$745,000Active3 beds 3 baths2,560 sq. ft.740 Highland Gap, Mineral Bluff, GA 30559
MLS# 424785Listed by: REALTY ONE GROUP VISTA - New
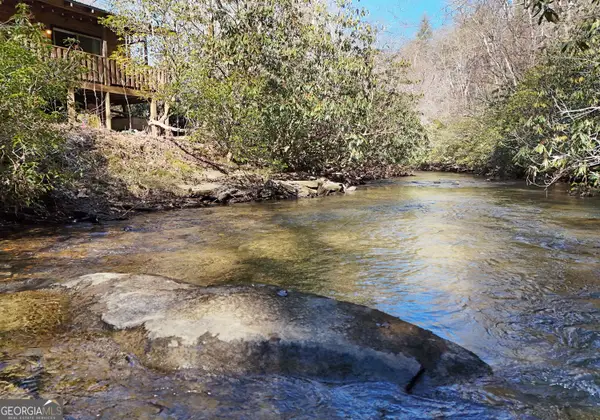 $375,000Active2 beds 1 baths576 sq. ft.
$375,000Active2 beds 1 baths576 sq. ft.150 Donna Lee Lane, Mineral Bluff, GA 30559
MLS# 10687301Listed by: Coldwell Banker High Country - New
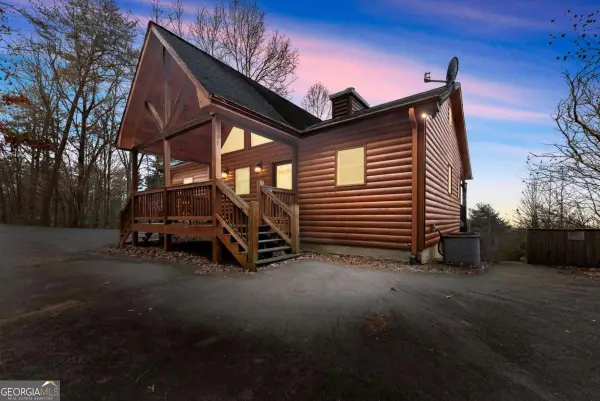 $625,000Active3 beds 3 baths2,368 sq. ft.
$625,000Active3 beds 3 baths2,368 sq. ft.437 Spruce Circle, Mineral Bluff, GA 30559
MLS# 10686928Listed by: Corcoran Classic Living

