48 Logan Drive, Mineral Bluff, GA 30559
Local realty services provided by:Better Homes and Gardens Real Estate Jackson Realty
48 Logan Drive,Mineral Bluff, GA 30559
$578,000
- 3 Beds
- 3 Baths
- 2,028 sq. ft.
- Single family
- Active
Listed by:kelley richardson
Office:bhhs georgia properties
MLS#:10498514
Source:METROMLS
Price summary
- Price:$578,000
- Price per sq. ft.:$285.01
- Monthly HOA dues:$25
About this home
Begin your next chapter in this charming mountain escape... Located less than ten minutes from the heart of Blue Ridge, this fully updated retreat is truly a rare find. Outdoors, you'll enjoy an expansive deck perfect for relaxation, complete with a hot tub and breathtaking views, as well as inviting spaces to entertain and unwind surrounded by nature. Indoors, this haven offers a spacious yet cozy layout with thoughtful touches throughout. With bedrooms and bathrooms on the main and terrace level, there's plenty of room for privacy while still maintaining the warmth of a welcoming home. Highlights include a well appointed kitchen with sleek finishes, a striking living room with vaulted ceilings and a beautiful fireplace, and an additional living space with a cozy fireplace ideal for gatherings or quiet reflection. This home is move-in ready and comes complete with stunning features that blend modern convenience with rustic charm. Whether you're seeking a full time residence, a private retreat, or a short term rental investment, this property promises to exceed expectations. Mark it as a must see and envision the life that awaits!
Contact an agent
Home facts
- Year built:2007
- Listing ID #:10498514
- Updated:September 28, 2025 at 10:47 AM
Rooms and interior
- Bedrooms:3
- Total bathrooms:3
- Full bathrooms:3
- Living area:2,028 sq. ft.
Heating and cooling
- Cooling:Ceiling Fan(s), Central Air
- Heating:Electric, Propane
Structure and exterior
- Roof:Composition
- Year built:2007
- Building area:2,028 sq. ft.
- Lot area:1.52 Acres
Schools
- High school:Fannin County
- Middle school:Fannin County
- Elementary school:East Fannin
Utilities
- Water:Private, Well
- Sewer:Septic Tank
Finances and disclosures
- Price:$578,000
- Price per sq. ft.:$285.01
- Tax amount:$1,468 (23)
New listings near 48 Logan Drive
- New
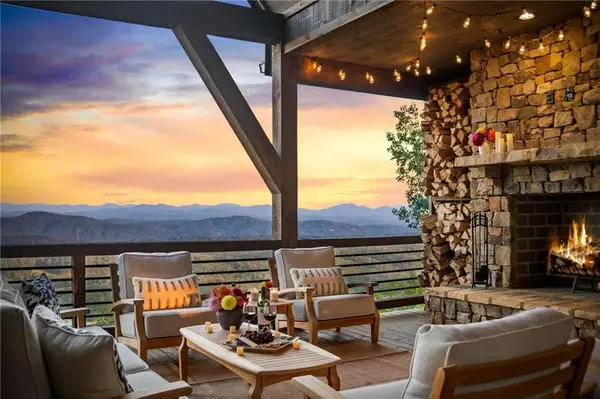 $2,500,000Active5 beds 6 baths5,350 sq. ft.
$2,500,000Active5 beds 6 baths5,350 sq. ft.60 Jackies Bluff Road, Mineral Bluff, GA 30559
MLS# 7656042Listed by: ATLANTA FINE HOMES SOTHEBY'S INTERNATIONAL - New
 $599,000Active2 beds 2 baths1,600 sq. ft.
$599,000Active2 beds 2 baths1,600 sq. ft.325 Pine Lane, Mineral Bluff, GA 30559
MLS# 7656633Listed by: BLUE LOTUS REALTY - New
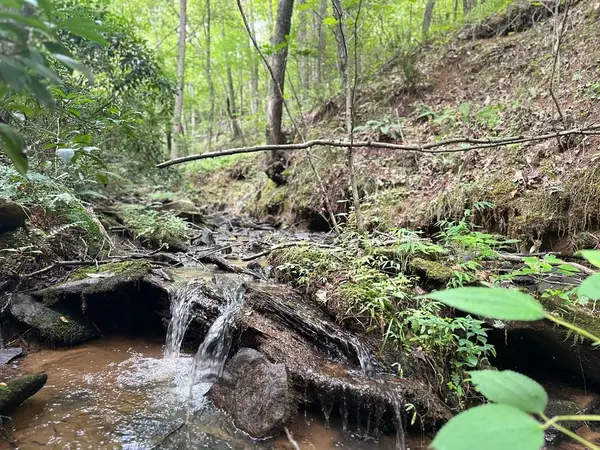 $89,000Active2.95 Acres
$89,000Active2.95 AcresLot 40 Wolf Creek Estates, Mineral Bluff, GA 30559
MLS# 419133Listed by: REMAX TOWN & COUNTRY - BR DOWNTOWN - New
 $440,000Active5 beds 2 baths2,032 sq. ft.
$440,000Active5 beds 2 baths2,032 sq. ft.711 Arp Road, Mineral Bluff, GA 30559
MLS# 7640599Listed by: EPIQUE REALTY - New
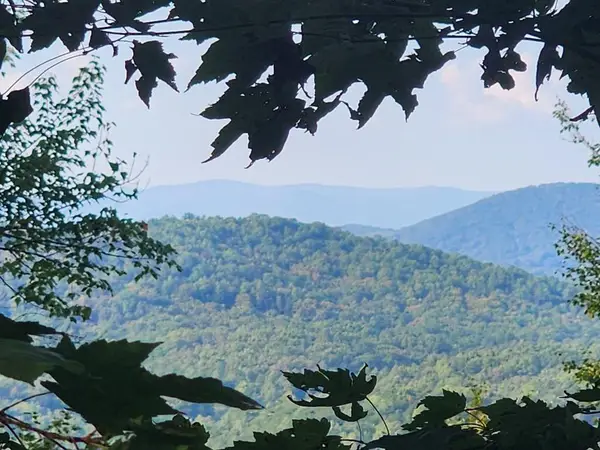 $69,900Active2.93 Acres
$69,900Active2.93 AcresLt20 Raven Ridge Circle, Mineral Bluff, GA 30559
MLS# 419131Listed by: REMAX TOWN & COUNTRY - ELLIJAY - New
 $545,000Active2 beds 2 baths924 sq. ft.
$545,000Active2 beds 2 baths924 sq. ft.374 Wolf Creek Estates, Mineral Bluff, GA 30559
MLS# 10613708Listed by: Mountain Place Realty - New
 $1,000,000Active4 beds 3 baths
$1,000,000Active4 beds 3 bathsLot B Arp Road, Mineral Bluff, GA 30559
MLS# 7656074Listed by: ANSLEY REAL ESTATE| CHRISTIE'S INTERNATIONAL REAL ESTATE - New
 $499,000Active3 beds 2 baths2,240 sq. ft.
$499,000Active3 beds 2 baths2,240 sq. ft.1994 Douthit Road, Mineral Bluff, GA 30559
MLS# 10613372Listed by: Coldwell Banker High Country - New
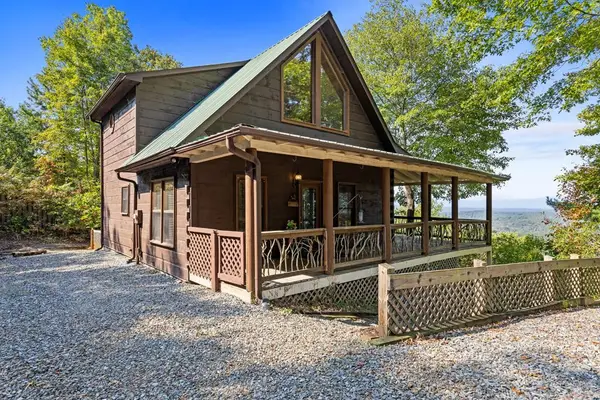 $599,000Active2 beds 2 baths
$599,000Active2 beds 2 baths100 Wintermute Drive, Mineral Bluff, GA 30559
MLS# 419081Listed by: ANSLEY REAL ESTATE CHRISTIE'S INT. REAL ESTATE - New
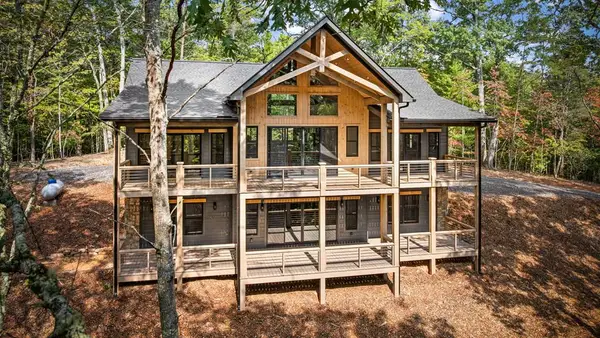 $1,200,000Active4 beds 5 baths3,680 sq. ft.
$1,200,000Active4 beds 5 baths3,680 sq. ft.164 Brook Lane, Mineral Bluff, GA 30559
MLS# 419069Listed by: TRU MOUNTAIN REALTY, LLC
