506 Tower Road #3, Mineral Bluff, GA 30559
Local realty services provided by:Better Homes and Gardens Real Estate Metro Brokers
506 Tower Road #3,Mineral Bluff, GA 30559
$1,695,000
- 4 Beds
- 5 Baths
- 4,270 sq. ft.
- Single family
- Active
Listed by: gary mills
Office: harry norman realtors
MLS#:10395295
Source:METROMLS
Price summary
- Price:$1,695,000
- Price per sq. ft.:$396.96
About this home
Perched in the peaceful North Georgia mountains, 506 Tower Rd in Mineral Bluff offers the perfect blend of rustic charm and modern elegance. This stunning, designer furnished 4-bedroom, 4.5-bath home boasts an open, airy layout with vaulted ceilings, rich hardwood floors, and expansive windows that fill the home with light while framing the breathtaking views. The gourmet kitchen is a chef's dream, complete with high-end appliances and custom finishes, ideal for both everyday cooking and entertaining. The spacious great room, centered around a cozy stone fireplace, provides the perfect spot for gathering with friends and family. Step outside to the sprawling deck, where the fresh mountain air and gorgeous views create a peaceful retreat for relaxation or outdoor entertaining. The primary suite is a luxurious sanctuary, offering spa-like amenities and private access to the outdoors, while the additional three bedrooms each have their own en-suite baths, providing privacy and comfort for family and guests. With proximity to world-class hiking, trout fishing, and the charming town of Blue Ridge, 506 Tower Rd is a mountain retreat where luxury meets nature, perfect for both relaxation and adventure.
Contact an agent
Home facts
- Year built:2023
- Listing ID #:10395295
- Updated:November 15, 2025 at 12:06 PM
Rooms and interior
- Bedrooms:4
- Total bathrooms:5
- Full bathrooms:4
- Half bathrooms:1
- Living area:4,270 sq. ft.
Heating and cooling
- Cooling:Ceiling Fan(s), Central Air, Electric
- Heating:Central
Structure and exterior
- Roof:Metal
- Year built:2023
- Building area:4,270 sq. ft.
- Lot area:1.66 Acres
Schools
- High school:Fannin County
- Middle school:Fannin County
- Elementary school:East Fannin
Utilities
- Water:Private, Water Available, Well
- Sewer:Septic Tank
Finances and disclosures
- Price:$1,695,000
- Price per sq. ft.:$396.96
- Tax amount:$917 (2024)
New listings near 506 Tower Road #3
- New
 $130,000Active2.21 Acres
$130,000Active2.21 AcresLOT 68 Riverwalk On The Toc #68, Mineral Bluff, GA 30559
MLS# 10642437Listed by: ReMax Town & Ctry-Downtown - New
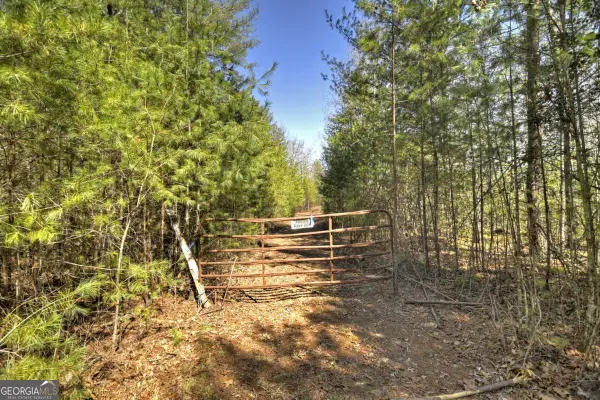 $989,000Active48.4 Acres
$989,000Active48.4 Acres48.4AC Lofty Heights, Mineral Bluff, GA 30559
MLS# 10642465Listed by: ReMax Town & Ctry-Downtown - New
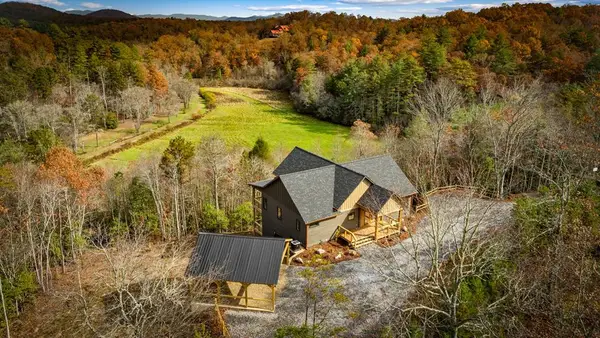 $839,000Active4 beds 4 baths3,000 sq. ft.
$839,000Active4 beds 4 baths3,000 sq. ft.100 Walnut Trace, Mineral Bluff, GA 30559
MLS# 420311Listed by: ENGEL & VOLKERS NORTH GEORGIA MOUNTAINS - New
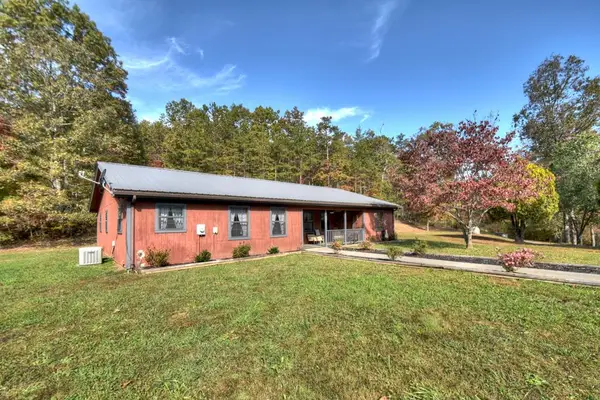 $500,000Active-- beds -- baths6,000 sq. ft.
$500,000Active-- beds -- baths6,000 sq. ft.Address Withheld By Seller, Mineral Bluff, GA 30559
MLS# 420296Listed by: ANSLEY REAL ESTATE CHRISTIE'S INT. REAL ESTATE - New
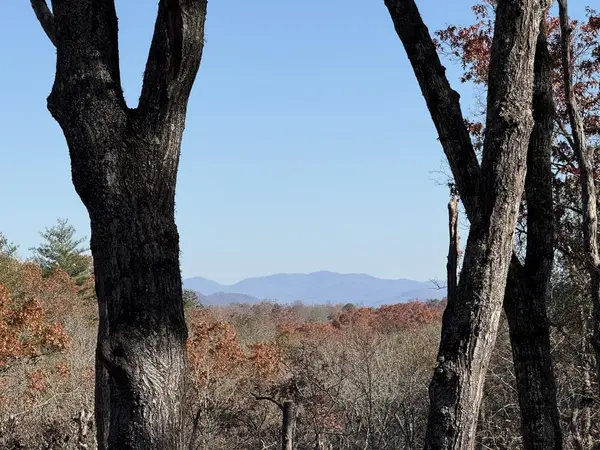 $115,000Active1.12 Acres
$115,000Active1.12 AcresLot 75 Morgan Road, Mineral Bluff, GA 30559
MLS# 420291Listed by: LOKATION REAL ESTATE - New
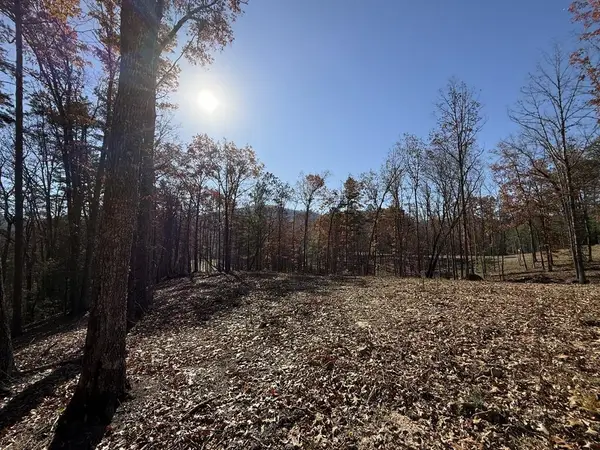 $95,000Active1.36 Acres
$95,000Active1.36 AcresLot 24 Crestview Point, Mineral Bluff, GA 30559
MLS# 420290Listed by: LOKATION REAL ESTATE - New
 $599,000Active2 beds 2 baths1,170 sq. ft.
$599,000Active2 beds 2 baths1,170 sq. ft.100 Wintermute Drive, Mineral Bluff, GA 30559
MLS# 7680090Listed by: ANSLEY REAL ESTATE| CHRISTIE'S INTERNATIONAL REAL ESTATE - New
 $569,000Active4 beds 3 baths2,574 sq. ft.
$569,000Active4 beds 3 baths2,574 sq. ft.100 Arrow Way, Mineral Bluff, GA 30559
MLS# 7679845Listed by: MOUNTAIN SOTHEBY'S INTERNATIONAL REALTY - New
 Listed by BHGRE$1,999,000Active6 beds 3 baths2,750 sq. ft.
Listed by BHGRE$1,999,000Active6 beds 3 baths2,750 sq. ft.577 Blackberry, Mineral Bluff, GA 30559
MLS# 10641221Listed by: BHGRE Metro Brokers - New
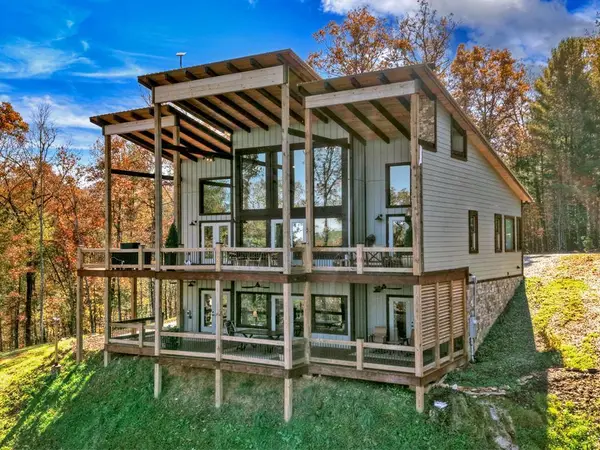 $1,097,777Active3 beds 4 baths2,848 sq. ft.
$1,097,777Active3 beds 4 baths2,848 sq. ft.115 Hawks View, Mineral Bluff, GA 30559
MLS# 420176Listed by: TRU MOUNTAIN REALTY, LLC
