547 Toccoa River Lane, Mineral Bluff, GA 30559
Local realty services provided by:Better Homes and Gardens Real Estate Metro Brokers
547 Toccoa River Lane,Mineral Bluff, GA 30559
$2,934,360
- 6 Beds
- 6 Baths
- 5,643 sq. ft.
- Single family
- Active
Listed by: mark waddell770-722-9432
Office: ansley real estate| christie's international real estate
MLS#:7587411
Source:FIRSTMLS
Price summary
- Price:$2,934,360
- Price per sq. ft.:$520
About this home
River's Edge is a 6-bedroom, 5-bathroom, fully furnished home with 114' of Toccoa River frontage. It underwent a complete remodel and landscape transformation in 2020, interior designed by Cindy Trimble of Studio Trimble Design of Blue Ridge, GA. The home has 5643 (+/-) heated and cooled sq. ft., 1,400 sq. ft. of front porch, 1,600 sq. ft. of porch facing the river, 16x16 deck extending over the river, a hot tub, and rock firepit with two sets of rock steps leading to the river. The kitchen, living, and dining areas are all open with lots of counter space for cooking and entertaining. Beautiful wide-plank eastern pine floors are featured throughout, with Persian rugs and tasteful dcor that provide a sophisticated lodge feel. The home has three master suites, two on the main floor and one on the second floor. The second-floor master suite features three closets, double vanity sinks, large walk-in shower with separate soaker tub, and heated floors. The second floor also has a bedroom with three single beds and one double bed, plus a full bathroom. The basement has a large living area; two bedrooms, one with a queen bed, and one with four full beds; a full bathroom with double sinks, and walk-in shower. There are four Tennessee fieldstone fireplaces in the home. Located above the garage is a bonus/billiards room with vaulted ceiling, bar, and private balcony. The back porch overlooking the river features a cooking area with a built-in grill and bar fridge along with a sitting area and custom-made dining table that seats eight. The professionally landscaped yard features Zeon Zosia grass, underground drainage, irrigation system, outdoor accent lighting, and camera system. With access to two fish weirs, and a fish feeder that feeds trout daily, it offers some of the best fishing on the tailwater! The attention to detail in this home is something to see and appreciate.
Contact an agent
Home facts
- Year built:1999
- Listing ID #:7587411
- Updated:November 15, 2025 at 03:20 PM
Rooms and interior
- Bedrooms:6
- Total bathrooms:6
- Full bathrooms:5
- Half bathrooms:1
- Living area:5,643 sq. ft.
Heating and cooling
- Cooling:Ceiling Fan(s), Central Air
- Heating:Central, Electric, Heat Pump
Structure and exterior
- Roof:Composition
- Year built:1999
- Building area:5,643 sq. ft.
- Lot area:1.1 Acres
Schools
- High school:Fannin County
- Middle school:Fannin County
- Elementary school:East Fannin
Utilities
- Water:Private, Well
- Sewer:Septic Tank
Finances and disclosures
- Price:$2,934,360
- Price per sq. ft.:$520
- Tax amount:$3,706 (2024)
New listings near 547 Toccoa River Lane
- New
 $130,000Active2.21 Acres
$130,000Active2.21 AcresLOT 68 Riverwalk On The Toc #68, Mineral Bluff, GA 30559
MLS# 10642437Listed by: ReMax Town & Ctry-Downtown - New
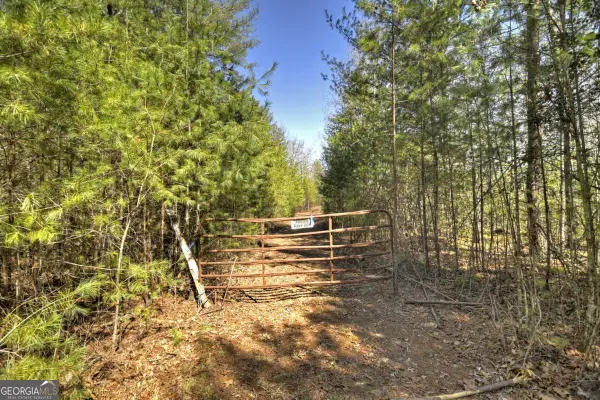 $989,000Active48.4 Acres
$989,000Active48.4 Acres48.4AC Lofty Heights, Mineral Bluff, GA 30559
MLS# 10642465Listed by: ReMax Town & Ctry-Downtown - New
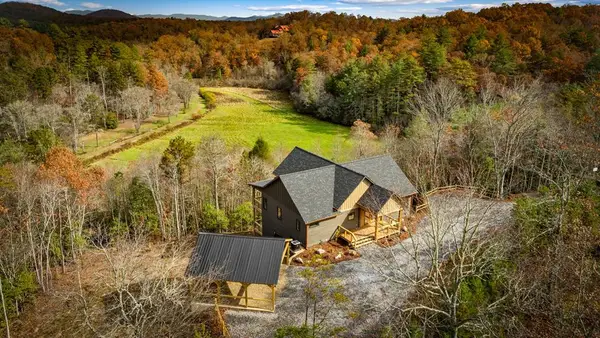 $839,000Active4 beds 4 baths3,000 sq. ft.
$839,000Active4 beds 4 baths3,000 sq. ft.100 Walnut Trace, Mineral Bluff, GA 30559
MLS# 420311Listed by: ENGEL & VOLKERS NORTH GEORGIA MOUNTAINS - New
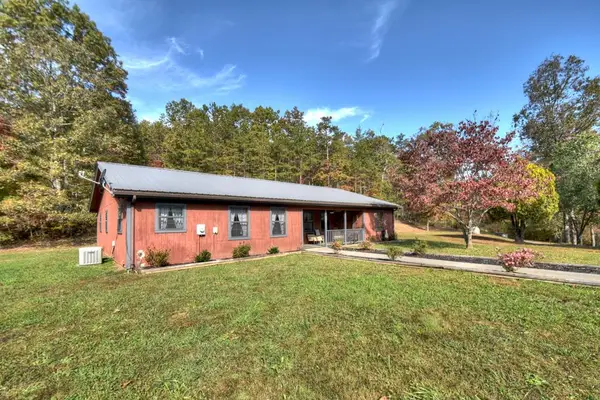 $500,000Active-- beds -- baths6,000 sq. ft.
$500,000Active-- beds -- baths6,000 sq. ft.Address Withheld By Seller, Mineral Bluff, GA 30559
MLS# 420296Listed by: ANSLEY REAL ESTATE CHRISTIE'S INT. REAL ESTATE - New
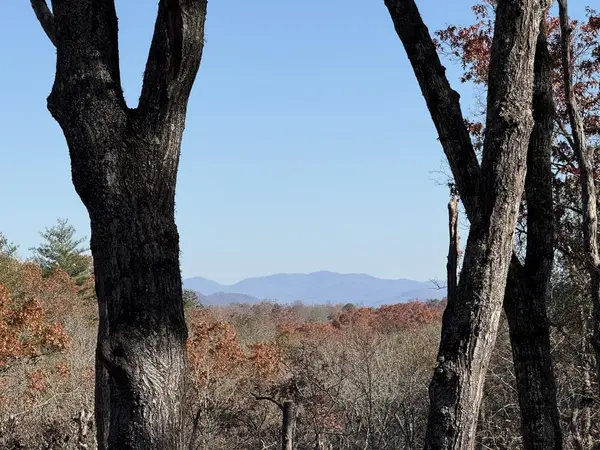 $115,000Active1.12 Acres
$115,000Active1.12 AcresLot 75 Morgan Road, Mineral Bluff, GA 30559
MLS# 420291Listed by: LOKATION REAL ESTATE - New
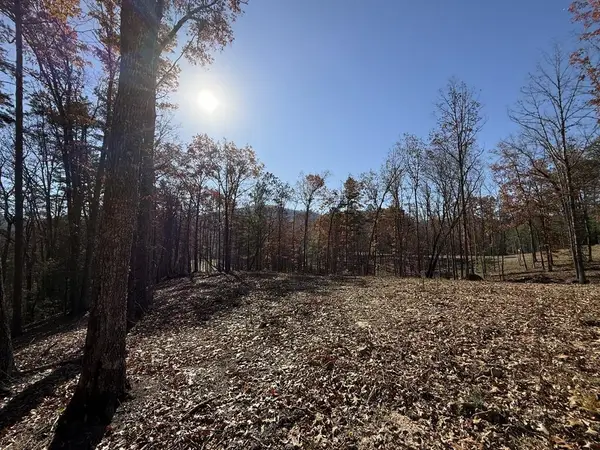 $95,000Active1.36 Acres
$95,000Active1.36 AcresLot 24 Crestview Point, Mineral Bluff, GA 30559
MLS# 420290Listed by: LOKATION REAL ESTATE - New
 $599,000Active2 beds 2 baths1,170 sq. ft.
$599,000Active2 beds 2 baths1,170 sq. ft.100 Wintermute Drive, Mineral Bluff, GA 30559
MLS# 7680090Listed by: ANSLEY REAL ESTATE| CHRISTIE'S INTERNATIONAL REAL ESTATE - New
 $569,000Active4 beds 3 baths2,574 sq. ft.
$569,000Active4 beds 3 baths2,574 sq. ft.100 Arrow Way, Mineral Bluff, GA 30559
MLS# 7679845Listed by: MOUNTAIN SOTHEBY'S INTERNATIONAL REALTY - New
 Listed by BHGRE$1,999,000Active6 beds 3 baths2,750 sq. ft.
Listed by BHGRE$1,999,000Active6 beds 3 baths2,750 sq. ft.577 Blackberry, Mineral Bluff, GA 30559
MLS# 10641221Listed by: BHGRE Metro Brokers - New
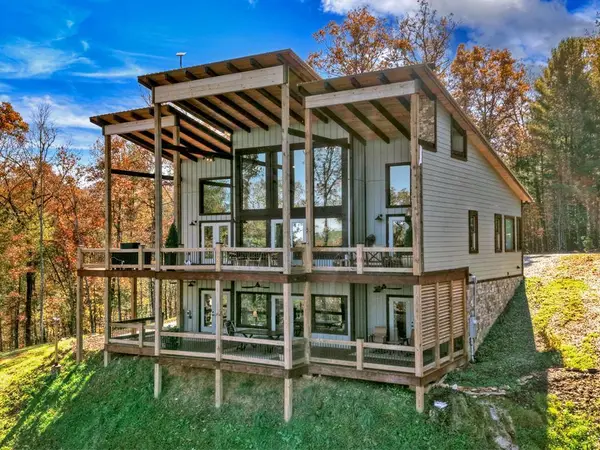 $1,097,777Active3 beds 4 baths2,848 sq. ft.
$1,097,777Active3 beds 4 baths2,848 sq. ft.115 Hawks View, Mineral Bluff, GA 30559
MLS# 420176Listed by: TRU MOUNTAIN REALTY, LLC
