58 Moosilaukee Drive, Mineral Bluff, GA 30559
Local realty services provided by:Better Homes and Gardens Real Estate Metro Brokers
58 Moosilaukee Drive,Mineral Bluff, GA 30559
$879,900
- 3 Beds
- 3 Baths
- 3,266 sq. ft.
- Single family
- Active
Listed by: aj petrillo7066327653
Office: re/max town & country
MLS#:10545511
Source:METROMLS
Price summary
- Price:$879,900
- Price per sq. ft.:$269.41
- Monthly HOA dues:$41.67
About this home
Million-Dollar Year-Round Views in Sought-After Mountain High. Enjoy sweeping, unobstructed long-range views from this stunning mountain retreat in the coveted Mountain High community-renowned for upscale homes, all-paved roads, and truly breathtaking vistas. This classic cabin masterfully combines rustic charm with refined comfort and a layout perfect for both entertaining and quiet relaxation. The open-concept main level features hardwood and tile floors throughout, anchored by a cozy gas log fireplace. The chef's kitchen is a standout with granite countertops, custom cabinetry, stainless steel appliances, a breakfast island, and a charming dining nook. Step out onto the expansive covered porch to take in panoramic views by the warmth of the outdoor fireplace. A spacious main-level bedroom suite offers double vanities, a jetted tub, tiled shower, and walk-in closet-plus the convenience of a nearby laundry room and pantry. Upstairs, the large open loft (complete with a pool table and dramatic wall of windows) leads to a luxurious master suite featuring its own fireplace, private balcony, spa-like bath with jetted tub, tile shower, granite counters, and a walk-in closet. The finished terrace level is built for fun and functionality, boasting a wet bar, game area, third fireplace, full bath with tub/shower combo, and an additional bedroom. Outdoor living is easy with multiple decks and a usable yard-ideal for gatherings or simply enjoying the mountain air. An adjacent lot is also available for purchase-perfect for added privacy or future expansion. Short-term rentals are allowed, making this an excellent investment opportunity or full-time escape.
Contact an agent
Home facts
- Year built:2007
- Listing ID #:10545511
- Updated:November 15, 2025 at 11:44 AM
Rooms and interior
- Bedrooms:3
- Total bathrooms:3
- Full bathrooms:3
- Living area:3,266 sq. ft.
Heating and cooling
- Cooling:Ceiling Fan(s), Central Air, Electric
- Heating:Central, Heat Pump
Structure and exterior
- Roof:Composition
- Year built:2007
- Building area:3,266 sq. ft.
- Lot area:1.33 Acres
Schools
- High school:Fannin County
- Middle school:Fannin County
- Elementary school:East Fannin
Utilities
- Water:Shared Well
- Sewer:Septic Tank
Finances and disclosures
- Price:$879,900
- Price per sq. ft.:$269.41
New listings near 58 Moosilaukee Drive
- New
 $130,000Active2.21 Acres
$130,000Active2.21 AcresLOT 68 Riverwalk On The Toc #68, Mineral Bluff, GA 30559
MLS# 10642437Listed by: ReMax Town & Ctry-Downtown - New
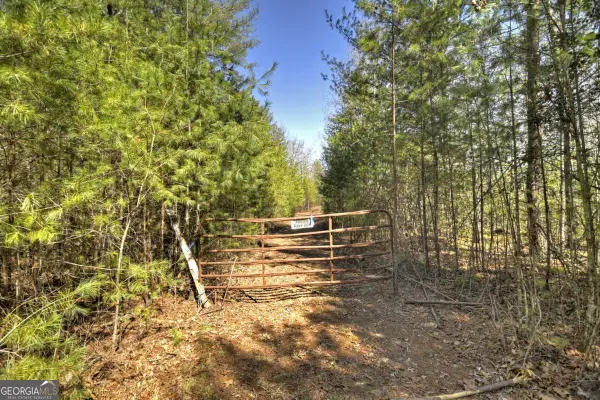 $989,000Active48.4 Acres
$989,000Active48.4 Acres48.4AC Lofty Heights, Mineral Bluff, GA 30559
MLS# 10642465Listed by: ReMax Town & Ctry-Downtown - New
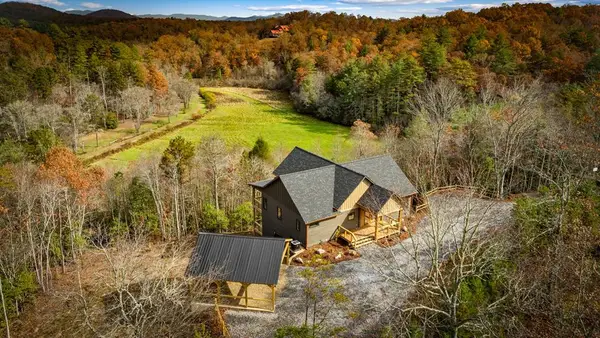 $839,000Active4 beds 4 baths3,000 sq. ft.
$839,000Active4 beds 4 baths3,000 sq. ft.100 Walnut Trace, Mineral Bluff, GA 30559
MLS# 420311Listed by: ENGEL & VOLKERS NORTH GEORGIA MOUNTAINS - New
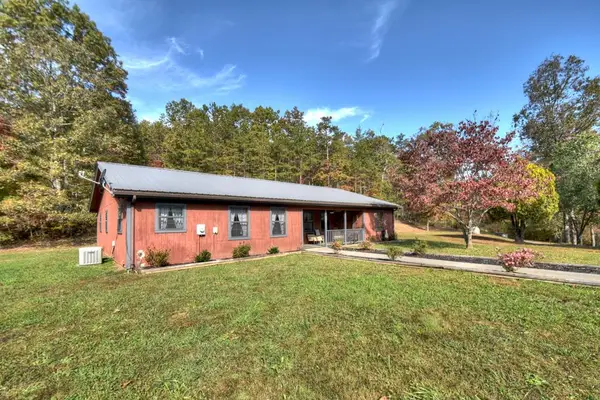 $500,000Active-- beds -- baths6,000 sq. ft.
$500,000Active-- beds -- baths6,000 sq. ft.Address Withheld By Seller, Mineral Bluff, GA 30559
MLS# 420296Listed by: ANSLEY REAL ESTATE CHRISTIE'S INT. REAL ESTATE - New
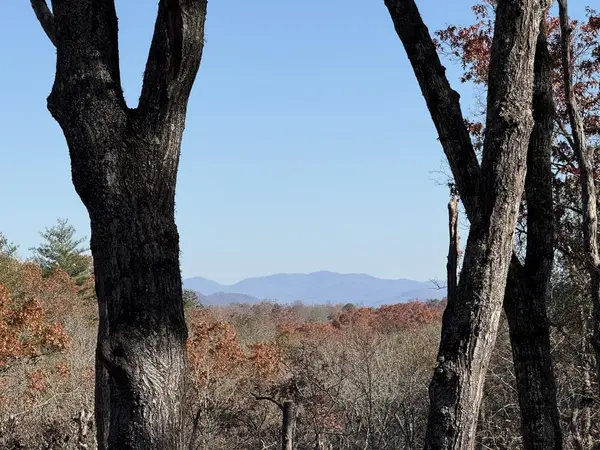 $115,000Active1.12 Acres
$115,000Active1.12 AcresLot 75 Morgan Road, Mineral Bluff, GA 30559
MLS# 420291Listed by: LOKATION REAL ESTATE - New
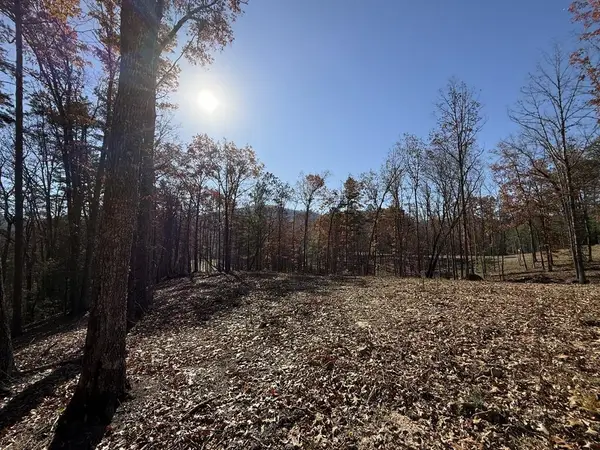 $95,000Active1.36 Acres
$95,000Active1.36 AcresLot 24 Crestview Point, Mineral Bluff, GA 30559
MLS# 420290Listed by: LOKATION REAL ESTATE - New
 $599,000Active2 beds 2 baths1,170 sq. ft.
$599,000Active2 beds 2 baths1,170 sq. ft.100 Wintermute Drive, Mineral Bluff, GA 30559
MLS# 7680090Listed by: ANSLEY REAL ESTATE| CHRISTIE'S INTERNATIONAL REAL ESTATE - New
 $569,000Active4 beds 3 baths2,574 sq. ft.
$569,000Active4 beds 3 baths2,574 sq. ft.100 Arrow Way, Mineral Bluff, GA 30559
MLS# 7679845Listed by: MOUNTAIN SOTHEBY'S INTERNATIONAL REALTY - New
 Listed by BHGRE$1,999,000Active6 beds 3 baths2,750 sq. ft.
Listed by BHGRE$1,999,000Active6 beds 3 baths2,750 sq. ft.577 Blackberry, Mineral Bluff, GA 30559
MLS# 10641221Listed by: BHGRE Metro Brokers - New
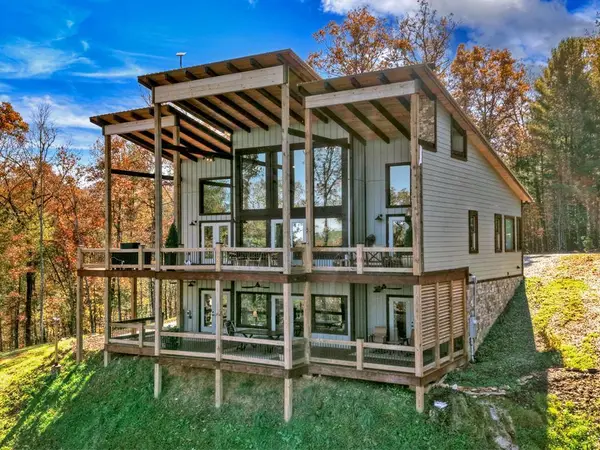 $1,097,777Active3 beds 4 baths2,848 sq. ft.
$1,097,777Active3 beds 4 baths2,848 sq. ft.115 Hawks View, Mineral Bluff, GA 30559
MLS# 420176Listed by: TRU MOUNTAIN REALTY, LLC
