612 Kensington Drive, Mineral Bluff, GA 30559
Local realty services provided by:Better Homes and Gardens Real Estate Jackson Realty
612 Kensington Drive,Mineral Bluff, GA 30559
$899,900
- 3 Beds
- 4 Baths
- 2,900 sq. ft.
- Single family
- Active
Listed by: grant fitts
Office: mountain sotheby's international
MLS#:10577746
Source:METROMLS
Price summary
- Price:$899,900
- Price per sq. ft.:$310.31
- Monthly HOA dues:$58.33
About this home
Welcome to your dream home nestled in the breathtaking Blue Ridge Mountains! This newly constructed, luxury residence is located in a prestigious gated community, offering both privacy and unparalleled natural beauty. With three spacious bedroom suites, each featuring its own private bath, this home is designed to provide ultimate comfort and style. Step inside to discover high-end finishes throughout, including custom cabinetry, premium flooring, and elegant stone accents. The open concept living area is perfect for entertaining, with large windows that fill the home with natural light while showcasing stunning mountain views. The gourmet kitchen is a chef’s paradise, featuring top-of-the-line appliances, sleek countertops, and ample storage. The living room is anchored by a striking fireplace, creating the perfect ambiance for cozy evenings with loved ones. The true highlight of this home is the oversized outdoor deck, complete with a built-in fireplace—ideal for enjoying mountain sunsets or hosting gatherings in a serene setting. Whether you’re savoring your morning coffee or enjoying a quiet evening under the stars, this outdoor space is the perfect retreat. With its combination of luxurious finishes, thoughtful design, and an unbeatable location, this home offers the perfect balance of tranquility and sophistication. Don’t miss the opportunity to make this stunning property your own!
Contact an agent
Home facts
- Year built:2024
- Listing ID #:10577746
- Updated:December 30, 2025 at 11:51 AM
Rooms and interior
- Bedrooms:3
- Total bathrooms:4
- Full bathrooms:3
- Half bathrooms:1
- Living area:2,900 sq. ft.
Heating and cooling
- Cooling:Central Air, Electric
- Heating:Central
Structure and exterior
- Year built:2024
- Building area:2,900 sq. ft.
- Lot area:1.13 Acres
Schools
- High school:Fannin County
- Middle school:Fannin County
- Elementary school:East Fannin
Utilities
- Water:Shared Well
- Sewer:Septic Tank
Finances and disclosures
- Price:$899,900
- Price per sq. ft.:$310.31
New listings near 612 Kensington Drive
- New
 $1,420,000Active5 beds 4 baths4,120 sq. ft.
$1,420,000Active5 beds 4 baths4,120 sq. ft.1359 Mountain High Drive, Mineral Bluff, GA 30559
MLS# 10662322Listed by: Compass - New
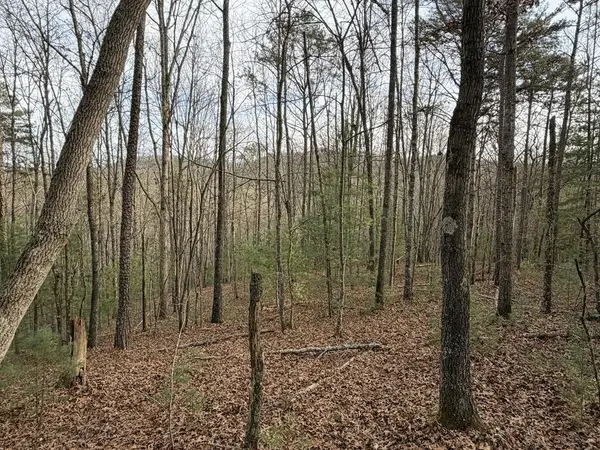 $899,900Active83.9 Acres
$899,900Active83.9 Acres83 Acres Cutcane Road, Mineral Bluff, GA 30559
MLS# 420941Listed by: NORTH GEORGIA CABINS & LAND, LLC. - New
 $729,900Active56.6 Acres
$729,900Active56.6 Acres56.6 Ac Cutcane Road, Mineral Bluff, GA 30559
MLS# 420942Listed by: NORTH GEORGIA CABINS & LAND, LLC. - New
 Listed by BHGRE$679,000Active3 beds 3 baths
Listed by BHGRE$679,000Active3 beds 3 baths20B Twin Springs Road, Mineral Bluff, GA 30559
MLS# 10662281Listed by: BHGRE Metro Brokers - New
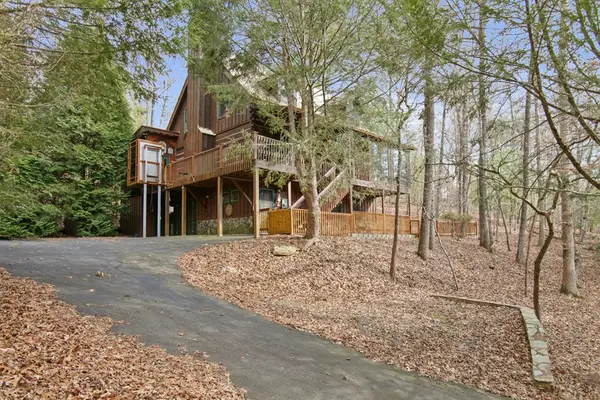 $549,500Active3 beds 3 baths2,414 sq. ft.
$549,500Active3 beds 3 baths2,414 sq. ft.143 Kaely Drive, Mineral Bluff, GA 30559
MLS# 420933Listed by: REMAX TOWN & COUNTRY - ELLIJAY - New
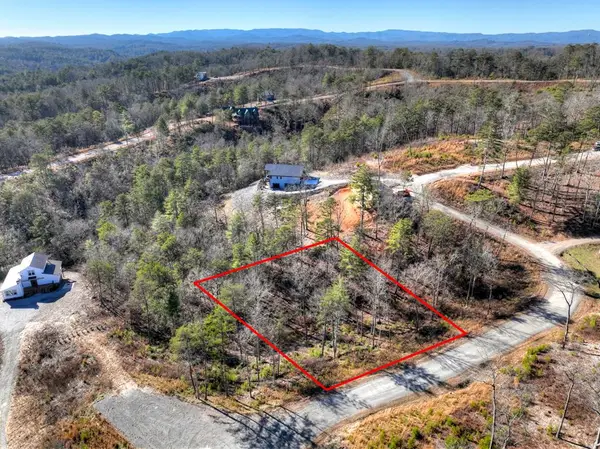 $65,000Active0.78 Acres
$65,000Active0.78 Acreslot 16 Mountain Laurel Ridge, Mineral Bluff, GA 30559
MLS# 420914Listed by: NATHAN FITTS & TEAM 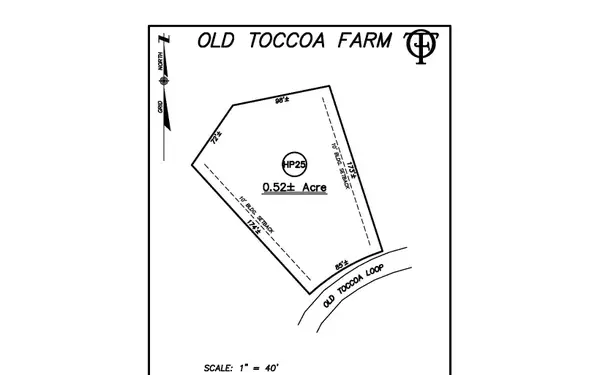 $225,000Active0.52 Acres
$225,000Active0.52 AcresHP25 Old Toccoa Loop, Mineral Bluff, GA 30559
MLS# 409736Listed by: OLD TOCCOA FARM REALTY LLC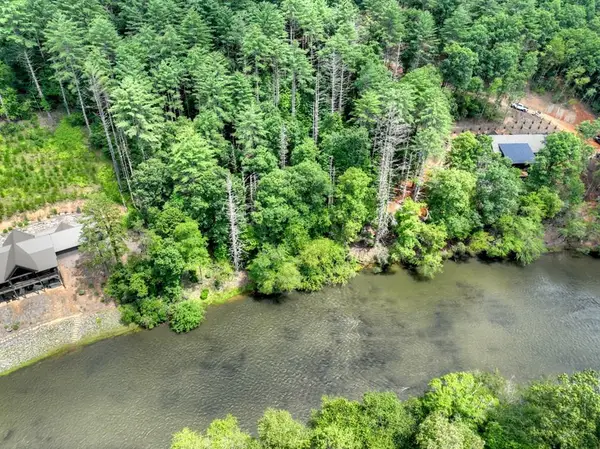 $110,000Active2.27 Acres
$110,000Active2.27 Acres2.27ac River Crest Lane, Mineral Bluff, GA 30559
MLS# 417791Listed by: REMAX TOWN & COUNTRY - BLUE RIDGE- New
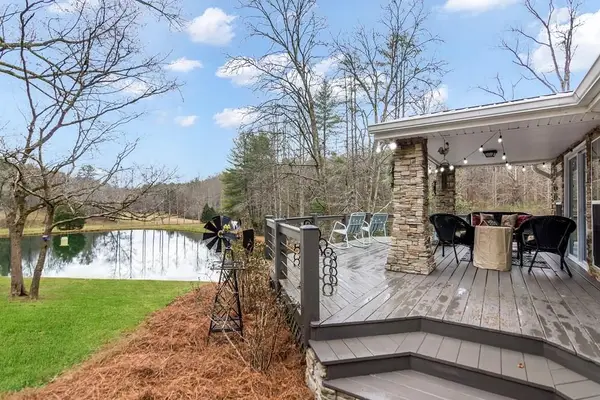 $599,900Active2 beds 1 baths
$599,900Active2 beds 1 baths960 Coles Crossing Road, Mineral Bluff, GA 30559
MLS# 420903Listed by: TRU MOUNTAIN REALTY, LLC 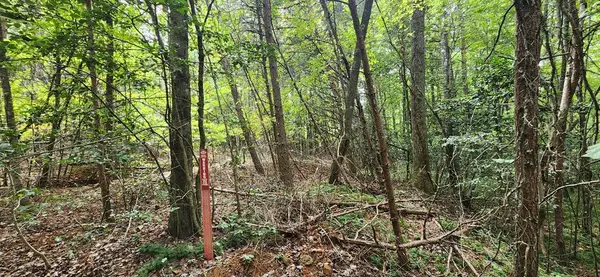 $39,000Pending1.67 Acres
$39,000Pending1.67 Acreslt 42-43 Old Mill Pond Road #42,43, Mineral Bluff, GA 30559
MLS# 418774Listed by: COLDWELL BANKER HIGH COUNTRY REALTY - BLUE RIDGE
