88 Cameron Crossing, Mineral Bluff, GA 30559
Local realty services provided by:Better Homes and Gardens Real Estate Metro Brokers
Listed by:christy reece
Office:mountain place realty
MLS#:414492
Source:NEG
Price summary
- Price:$799,900
- Price per sq. ft.:$285.68
- Monthly HOA dues:$50
About this home
Nestled amidst the breathtaking beauty of the mountains, this beautiful 3 bedroom, 3.5 bathroom lodge is the epitome of rustic luxury living. This mountain retreat offers an unparalleled blend of modern amenities, combination of rustic elegance, and charm. Fiber internet available and short term rentals allowed. The open-concept main level design with 2 sided stone fireplace seamlessly connects the kitchen, living, and dining areas, creating a spacious and inviting environment. The kitchen is a chef's dream, boasting stainless steel appliances, abundant cabinetry, granite counter tops and ample dining space. Main level master opens onto covered porch and full bath offers upscale finishes. Laundry and half bath also on main. The lower level features a spacious game room/2nd living area room with wet bar, two bedrooms both opening out to lower covered porch, and two full bathrooms. Enjoy a crackling fire on the private outdoor party porch with wood burning fireplace, or a soak in the hot tub. Amazing location just a short drive to enjoy all the fun shopping, hiking, and outdoor activities available near historic downtown Blue Ridge. The Highlands subdivision is a high end community featuring wide paved roads and fiber high speed internet. This property is centrally located near Lake Blue Ridge, the Toccoa River, and plenty of hiking/mountain biking trails!
Contact an agent
Home facts
- Year built:2019
- Listing ID #:414492
- Updated:September 17, 2025 at 03:05 PM
Rooms and interior
- Bedrooms:3
- Total bathrooms:4
- Full bathrooms:3
- Half bathrooms:1
- Living area:2,800 sq. ft.
Heating and cooling
- Heating:Central
Structure and exterior
- Roof:Shingle
- Year built:2019
- Building area:2,800 sq. ft.
- Lot area:1.23 Acres
Utilities
- Water:Community
- Sewer:Septic Tank
Finances and disclosures
- Price:$799,900
- Price per sq. ft.:$285.68
New listings near 88 Cameron Crossing
- New
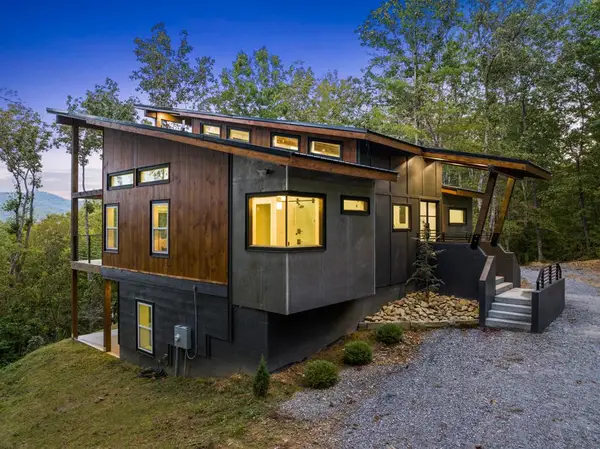 $1,000,000Active4 beds 3 baths
$1,000,000Active4 beds 3 bathsLot B Arp Road, Mineral Bluff, GA 30559
MLS# 419075Listed by: ANSLEY REAL ESTATE CHRISTIE'S INT. REAL ESTATE - New
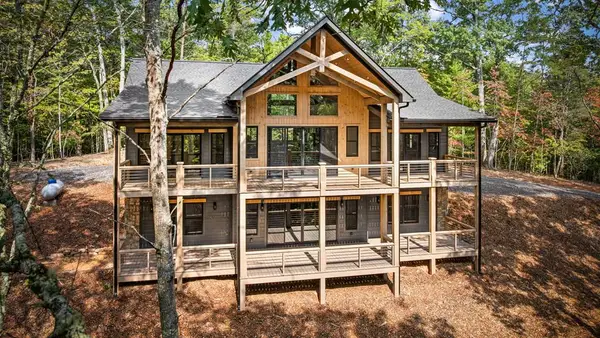 $1,200,000Active4 beds 5 baths3,680 sq. ft.
$1,200,000Active4 beds 5 baths3,680 sq. ft.164 Brook Lane, Mineral Bluff, GA 30559
MLS# 419069Listed by: TRU MOUNTAIN REALTY, LLC - New
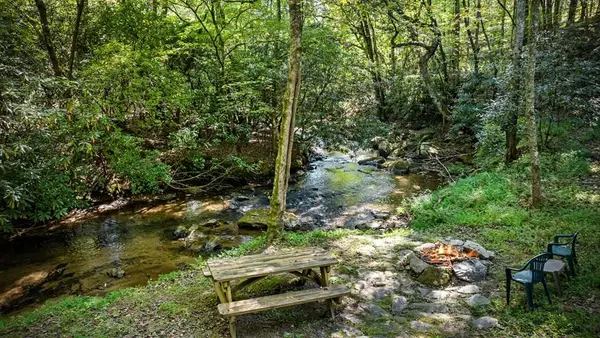 $545,000Active2 beds 2 baths924 sq. ft.
$545,000Active2 beds 2 baths924 sq. ft.374 Wolf Creek Estates, Mineral Bluff, GA 30559
MLS# 419055Listed by: MOUNTAIN PLACE REALTY - New
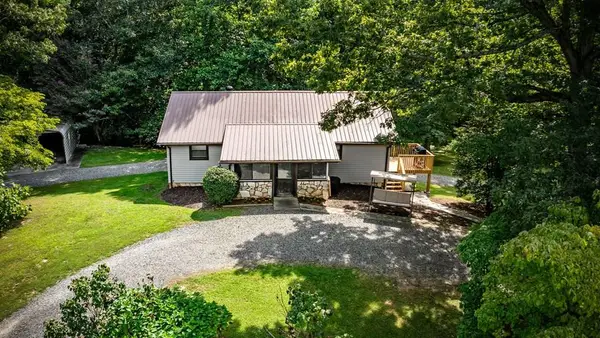 $319,900Active3 beds 3 baths
$319,900Active3 beds 3 baths2400 Hardscrabble Road, Mineral Bluff, GA 30559
MLS# 419047Listed by: TRU MOUNTAIN REALTY, LLC - New
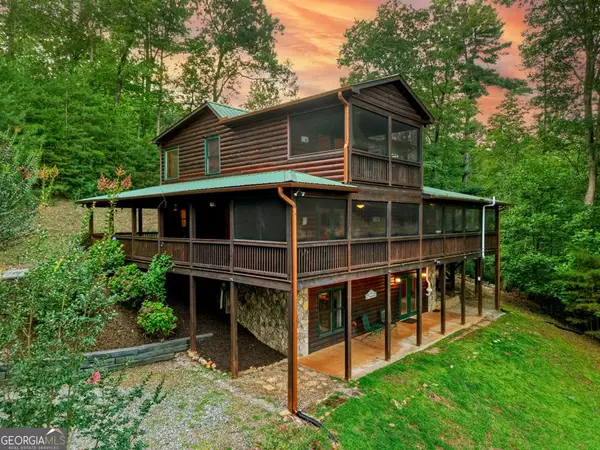 $649,900Active3 beds 3 baths2,712 sq. ft.
$649,900Active3 beds 3 baths2,712 sq. ft.144 Humphrey Heights Road, Mineral Bluff, GA 30559
MLS# 10598754Listed by: RE/MAX Town & Country - New
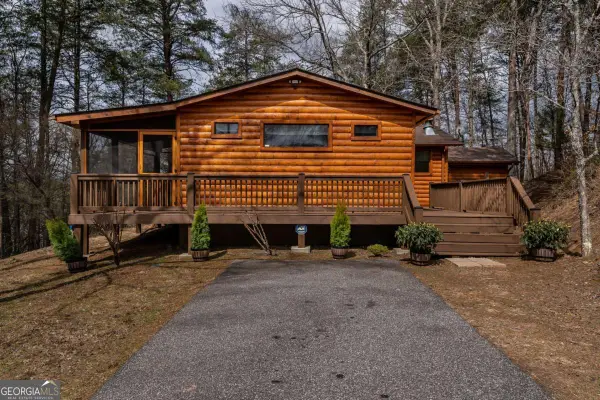 $449,900Active2 beds 2 baths1,020 sq. ft.
$449,900Active2 beds 2 baths1,020 sq. ft.233 River Hills Road, Mineral Bluff, GA 30559
MLS# 10598812Listed by: Coldwell Banker High Country - New
 $125,000Active5.32 Acres
$125,000Active5.32 Acres0 Dusty Danno Trail #25,27, Mineral Bluff, GA 30559
MLS# 10601098Listed by: RE/MAX Town & Country Jasper - New
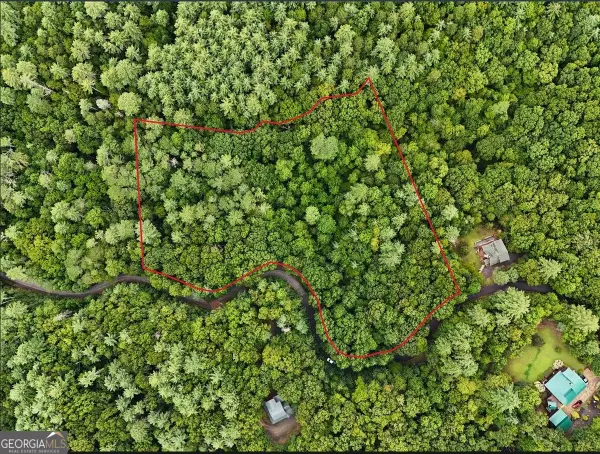 $59,900Active4.81 Acres
$59,900Active4.81 Acres0 Raven Ridge Circle, Mineral Bluff, GA 30559
MLS# 10601223Listed by: Homecoin.com - New
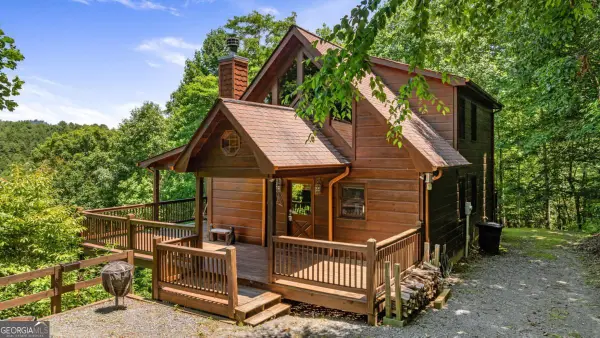 $674,900Active3 beds 3 baths2,376 sq. ft.
$674,900Active3 beds 3 baths2,376 sq. ft.469 Mountain High Drive, Mineral Bluff, GA 30559
MLS# 10601264Listed by: RE/MAX Town & Country - New
 $39,000Active1.67 Acres
$39,000Active1.67 AcresLTS 42-43 Old Mill Pond Road, Mineral Bluff, GA 30559
MLS# 10603223Listed by: Coldwell Banker High Country
