9 Kensington Drive, Mineral Bluff, GA 30559
Local realty services provided by:Better Homes and Gardens Real Estate Metro Brokers
Listed by: ginger rogers
Office: mountain place realty
MLS#:414854
Source:NEG
Price summary
- Price:$1,095,000
- Price per sq. ft.:$278.2
- Monthly HOA dues:$50
About this home
Check out this gorgeous, classically-designed cabin located in the mountains of North Georgia! Custom built with large, open, light-filled spaces. The foyer opens to a beautiful great room with stone fireplace and vaulted ceilings. Love to cook and entertain? Then this kitchen will be a bonus for you with loads of prep and cabinet space, granite counters and SS appliances. The dining area gives access to the covered outdoor living/entertaining area with fireplace overlooking the stunning views of the Southern Appalachian Mountains. The main floor also offers a large bedroom with private bath, walk in closet and laundry. A hidden staircase leads to a bonus area that could be used as a craft room or office. Downstairs you will find even more living and entertaining area. A den with fireplace, game area and wet bar open out to covered porches. Two guest bedrooms and full bath are also located downstairs. Located in a gated community with all paved access and just a short drive from Lake Blue Ridge, the Toccoa River, and downtown Blue Ridge shops and restaurants. This cabin would also make a great short-term rental investment. Ask agent for a list of included furnishings.
Contact an agent
Home facts
- Year built:2015
- Listing ID #:414854
- Updated:December 25, 2025 at 04:13 PM
Rooms and interior
- Bedrooms:3
- Total bathrooms:3
- Full bathrooms:2
- Half bathrooms:1
- Living area:3,936 sq. ft.
Heating and cooling
- Cooling:Heat Pump
- Heating:Central, Dual Fuel, Heat Pump
Structure and exterior
- Roof:Shingle
- Year built:2015
- Building area:3,936 sq. ft.
- Lot area:1.98 Acres
Utilities
- Water:Community
- Sewer:Septic Tank
Finances and disclosures
- Price:$1,095,000
- Price per sq. ft.:$278.2
New listings near 9 Kensington Drive
- New
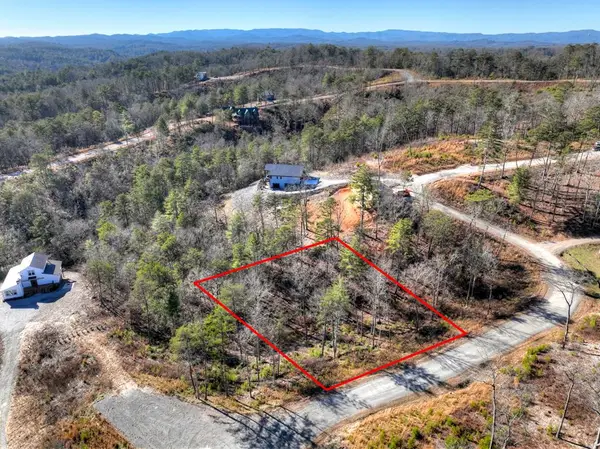 $65,000Active0.78 Acres
$65,000Active0.78 Acreslot 16 Mountain Laurel Ridge, Mineral Bluff, GA 30559
MLS# 420914Listed by: NATHAN FITTS & TEAM 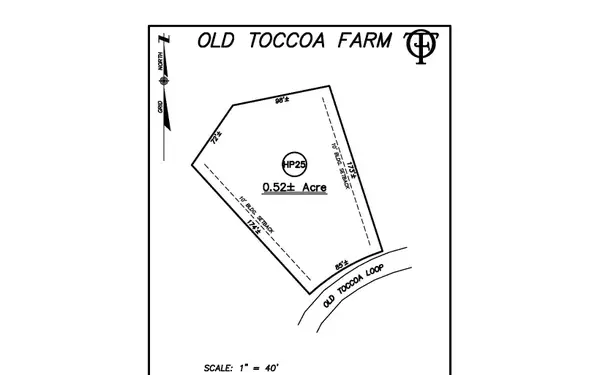 $225,000Active0.52 Acres
$225,000Active0.52 AcresHP25 Old Toccoa Loop, Mineral Bluff, GA 30559
MLS# 409736Listed by: OLD TOCCOA FARM REALTY LLC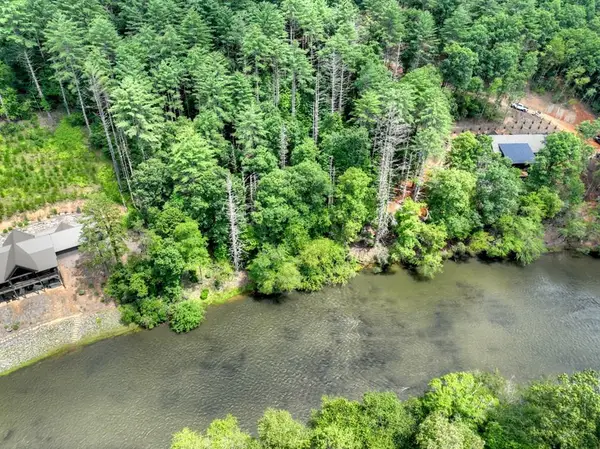 $110,000Active2.27 Acres
$110,000Active2.27 Acres2.27ac River Crest Lane, Mineral Bluff, GA 30559
MLS# 417791Listed by: REMAX TOWN & COUNTRY - BLUE RIDGE- New
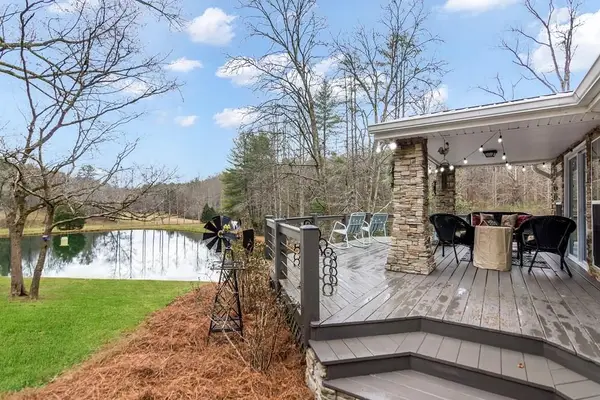 $599,900Active2 beds 1 baths
$599,900Active2 beds 1 baths960 Coles Crossing Road, Mineral Bluff, GA 30559
MLS# 420903Listed by: TRU MOUNTAIN REALTY, LLC 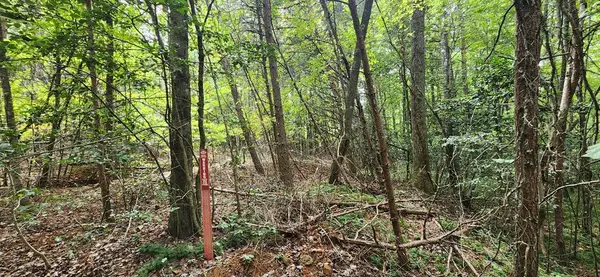 $39,000Pending1.67 Acres
$39,000Pending1.67 Acreslt 42-43 Old Mill Pond Road #42,43, Mineral Bluff, GA 30559
MLS# 418774Listed by: COLDWELL BANKER HIGH COUNTRY REALTY - BLUE RIDGE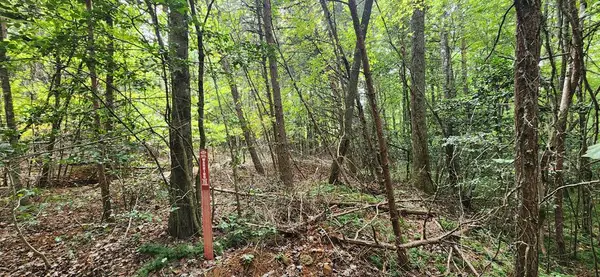 $49,000Pending1.51 Acres
$49,000Pending1.51 AcresLot 44 Old Mill Pond Road #44, Mineral Bluff, GA 30559
MLS# 418778Listed by: COLDWELL BANKER HIGH COUNTRY REALTY - BLUE RIDGE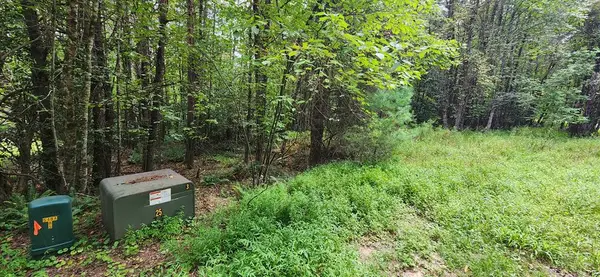 $39,000Pending2.04 Acres
$39,000Pending2.04 AcresLot 45 Old Mill Pond Road #45, Mineral Bluff, GA 30559
MLS# 418781Listed by: COLDWELL BANKER HIGH COUNTRY REALTY - BLUE RIDGE- New
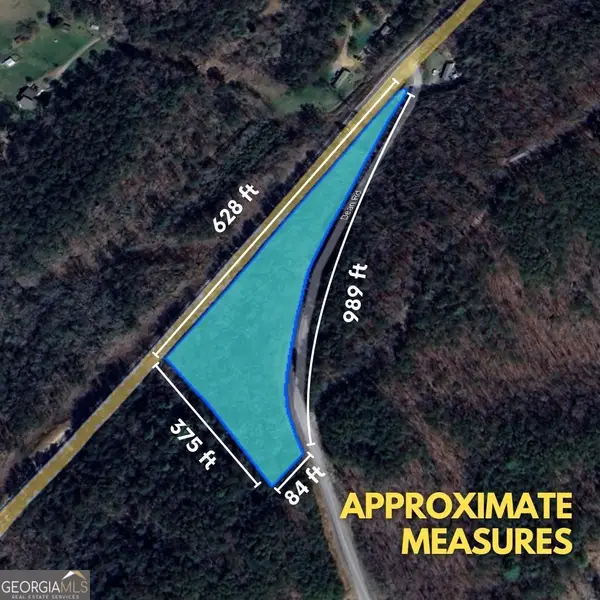 $68,700Active4.1 Acres
$68,700Active4.1 Acres0 Dean Rd, Mineral Bluff, GA 30559
MLS# 10660232Listed by: THE SANDERS TEAM REAL ESTATE 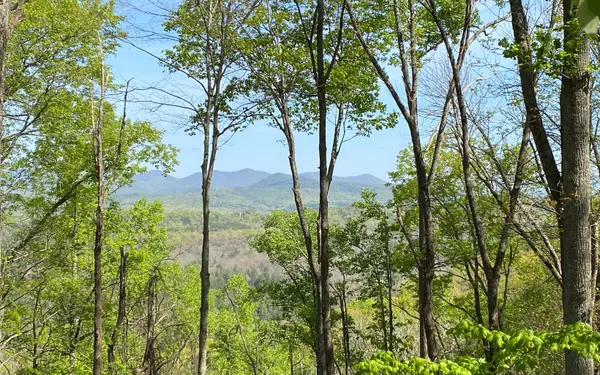 $79,900Active3.79 Acres
$79,900Active3.79 AcresLOT19 Raven Ridge Circle, Mineral Bluff, GA 30559
MLS# 403796Listed by: REMAX TOWN & COUNTRY - BR APPALACHIAN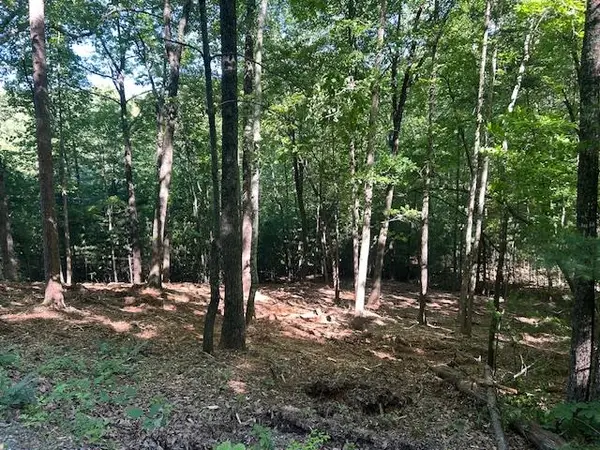 $35,500Active1.95 Acres
$35,500Active1.95 AcresLot 12A Oak Loop, Mineral Bluff, GA 30559
MLS# 413362Listed by: NORTH GEORGIA CABINS & LAND, LLC.
