91 Kittatinny Drive, Mineral Bluff, GA 30559
Local realty services provided by:Better Homes and Gardens Real Estate Jackson Realty
91 Kittatinny Drive,Mineral Bluff, GA 30559
$1,850,000
- 4 Beds
- 5 Baths
- 4,632 sq. ft.
- Single family
- Active
Listed by: the mountain life team, heather byers7068355121, heather@themountainlifeteam.com
Office: keller williams elevate
MLS#:10560352
Source:METROMLS
Price summary
- Price:$1,850,000
- Price per sq. ft.:$399.4
- Monthly HOA dues:$41.67
About this home
Discover elevated mountain living in this newly built luxury home just 15 minutes from downtown Blue Ridge, where panoramic views and refined design create the perfect year-round escape. The main residence includes three king ensuite bedrooms, each with spa-style baths and premium finishes, plus a detached guest loft featuring custom twin-over-twin and queen-over-queen bunk beds-ideal for guests or rental flexibility. The open-concept great room is anchored by a floor-to-ceiling stone fireplace, vaulted ceilings, and expansive windows that frame the mountain landscape. A chef's kitchen boasts high-end appliances, a large island with seating, and a mountain-view dining area. Multi-level decks offer premium outdoor living with a lava rock fire pit, hot tub, and lounge areas perfect for entertaining or quiet sunsets. A detached game garage includes a pool table, ping pong, and media setup. Designed with luxury and comfort in mind, the home features wide plank flooring, designer lighting, and high-speed internet. Located near top destinations like Old Toccoa Farm Golf Course, Ron Henry Horseshoe Bend Park, the Mineral Bluff Depot, and Appalachian Trail Rides, this property offers the ultimate North Georgia lifestyle. Whether you're seeking a high-end full-time residence, second home, or income-generating retreat, this exceptional property is a place to live, work, and play without compromise.
Contact an agent
Home facts
- Year built:2021
- Listing ID #:10560352
- Updated:February 13, 2026 at 11:43 AM
Rooms and interior
- Bedrooms:4
- Total bathrooms:5
- Full bathrooms:4
- Half bathrooms:1
- Living area:4,632 sq. ft.
Heating and cooling
- Cooling:Ceiling Fan(s), Central Air, Electric
- Heating:Central, Propane
Structure and exterior
- Year built:2021
- Building area:4,632 sq. ft.
- Lot area:2.07 Acres
Schools
- High school:Fannin
- Middle school:Fannin
- Elementary school:East Fannin
Utilities
- Water:Shared Well
- Sewer:Septic Tank
Finances and disclosures
- Price:$1,850,000
- Price per sq. ft.:$399.4
- Tax amount:$3,083 (2024)
New listings near 91 Kittatinny Drive
- New
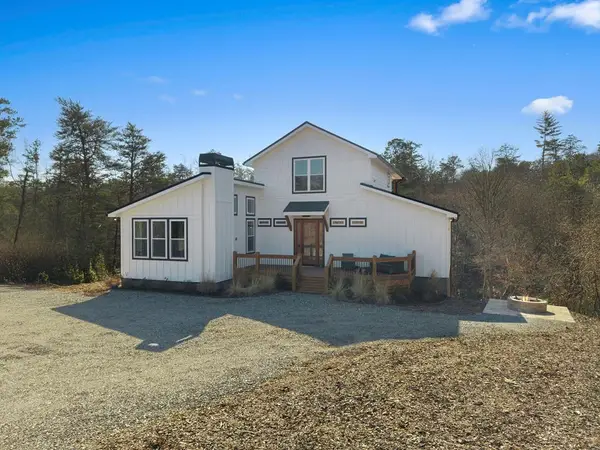 $664,900Active3 beds 3 baths1,887 sq. ft.
$664,900Active3 beds 3 baths1,887 sq. ft.295 Mountain Laurel Ridge, Mineral Bluff, GA 30559
MLS# 424916Listed by: REMAX TOWN & COUNTRY - BR APPALACHIAN - New
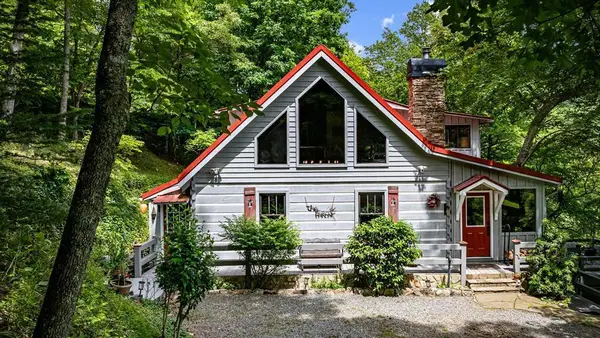 $929,000Active2 beds 2 baths1,662 sq. ft.
$929,000Active2 beds 2 baths1,662 sq. ft.138 Wolf Creek Estates, Mineral Bluff, GA 30559
MLS# 424905Listed by: MOUNTAIN PLACE REALTY - New
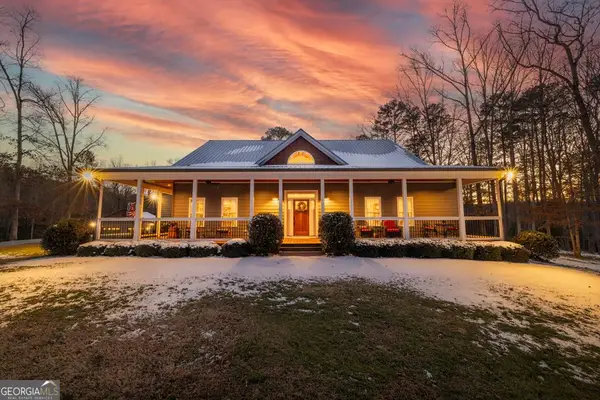 $849,900Active4 beds 3 baths3,696 sq. ft.
$849,900Active4 beds 3 baths3,696 sq. ft.638 Farmer Circle, Mineral Bluff, GA 30559
MLS# 10689707Listed by: RE/MAX Town & Country - New
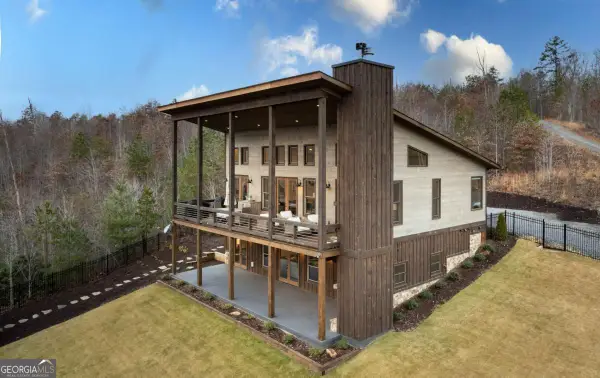 $1,499,000Active4 beds 4 baths2,352 sq. ft.
$1,499,000Active4 beds 4 baths2,352 sq. ft.1083 Synacia Drive, Mineral Bluff, GA 30559
MLS# 10689734Listed by: AB Realty Group - New
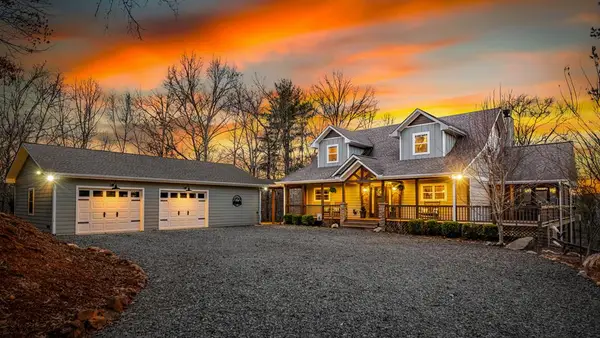 $999,000Active3 beds 4 baths3,600 sq. ft.
$999,000Active3 beds 4 baths3,600 sq. ft.149 River Crest Lane, Mineral Bluff, GA 30559
MLS# 424870Listed by: MOUNTAIN SOTHEBY'S INTERNATIONAL REALTY - New
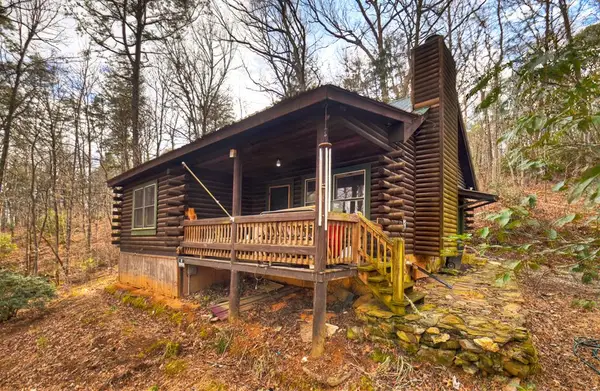 $275,000Active2 beds 1 baths1,200 sq. ft.
$275,000Active2 beds 1 baths1,200 sq. ft.1266 Humphrey Mill Road, Mineral Bluff, GA 30559
MLS# 424864Listed by: REMAX TOWN & COUNTRY - BLUE RIDGE - New
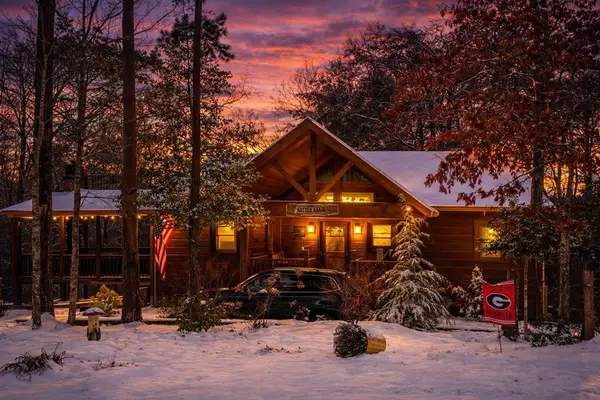 $745,000Active3 beds 3 baths2,560 sq. ft.
$745,000Active3 beds 3 baths2,560 sq. ft.740 Highland Gap, Mineral Bluff, GA 30559
MLS# 424785Listed by: REALTY ONE GROUP VISTA - New
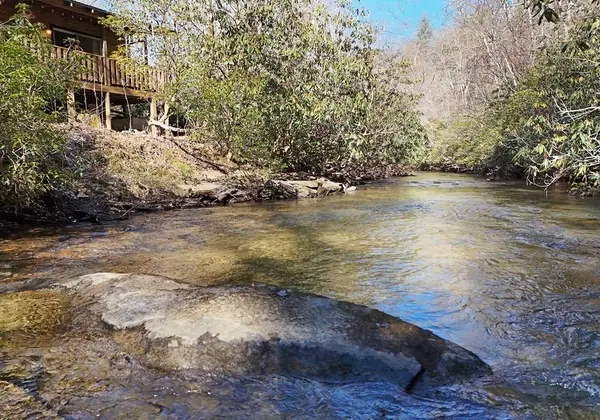 $375,000Active2 beds 1 baths576 sq. ft.
$375,000Active2 beds 1 baths576 sq. ft.150 Donna Lee Lane, Mineral Bluff, GA 30559
MLS# 424767Listed by: COLDWELL BANKER HIGH COUNTRY REALTY - BLUE RIDGE - New
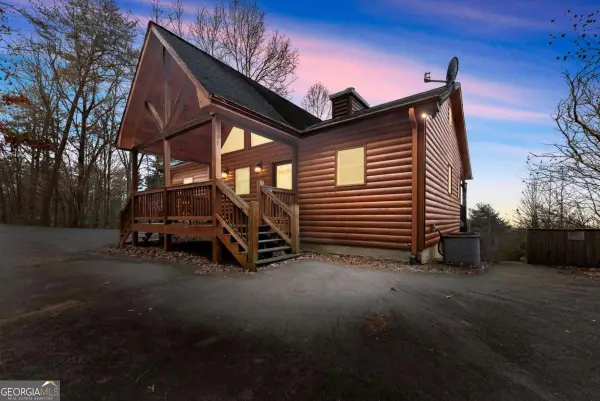 $625,000Active3 beds 3 baths2,368 sq. ft.
$625,000Active3 beds 3 baths2,368 sq. ft.437 Spruce Circle, Mineral Bluff, GA 30559
MLS# 10686928Listed by: Corcoran Classic Living - New
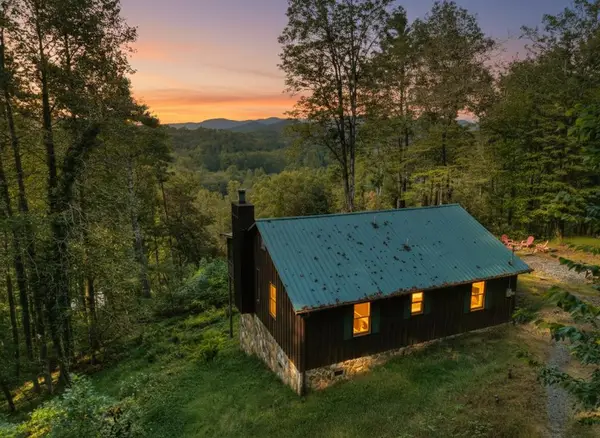 $399,000Active2 beds 2 baths1,008 sq. ft.
$399,000Active2 beds 2 baths1,008 sq. ft.421 Salem Valley Road, Mineral Bluff, GA 30559
MLS# 424728Listed by: ANSLEY REAL ESTATE CHRISTIE'S INT. REAL ESTATE

