94 Rhinas Trail, Mineral Bluff, GA 30559
Local realty services provided by:Better Homes and Gardens Real Estate Metro Brokers
94 Rhinas Trail,Mineral Bluff, GA 30559
$420,000
- 2 Beds
- 2 Baths
- 1,296 sq. ft.
- Single family
- Active
Listed by: jahna allen
Office: remax town & ctry-downtown
MLS#:10525090
Source:METROMLS
Price summary
- Price:$420,000
- Price per sq. ft.:$324.07
- Monthly HOA dues:$33.33
About this home
SELLER MOTIVATED - NEW PRICE! Experience the best of Georgia mountain living just steps from the North Carolina border in the tranquil Timber Wood community of Mineral Bluff. Currently a successful vacation rental, this inviting craftsman-style cabin offers 2 bedrooms and 2 bathrooms across 1,296 square feet. Situated on a generous 3.29-acre lot that includes two parcels, one of which is buildable to easily add a second home or accessory structure such as a barn, barndominium or whatever you can dream up! Enjoy sweeping, year-round mountain views from the wraparound porch, which features a screened section and a hot tub-perfect for relaxing in any season. The home sits on level terrain and boasts a cozy, well-maintained interior that blends classic charm with modern comforts. Updates include NEW roof, NEW composite siding, NEW decks and rails, NEW washer and dryer, and a tankless water heater. Outdoors, an inviting fire pit provides the perfect location to enjoy the beautiful long-range mountain view. Conveniently located to Blue Ridge, Blairsville, and Murphy, NC, you can enjoy a wide range of activities, including hiking, boating on Lake Nottely and Lake Blue Ridge, visiting local casinos, and discovering unique shopping and dining experiences. This property is ideal for those seeking a peaceful mountain retreat or investment property with both privacy and proximity to local attractions.
Contact an agent
Home facts
- Year built:1999
- Listing ID #:10525090
- Updated:December 30, 2025 at 11:51 AM
Rooms and interior
- Bedrooms:2
- Total bathrooms:2
- Full bathrooms:2
- Living area:1,296 sq. ft.
Heating and cooling
- Cooling:Ceiling Fan(s), Central Air, Heat Pump
- Heating:Central, Heat Pump
Structure and exterior
- Roof:Composition
- Year built:1999
- Building area:1,296 sq. ft.
- Lot area:3.29 Acres
Schools
- High school:Fannin County
- Middle school:Fannin County
- Elementary school:East Fannin
Utilities
- Water:Well
- Sewer:Septic Tank
Finances and disclosures
- Price:$420,000
- Price per sq. ft.:$324.07
- Tax amount:$1,070 (2024)
New listings near 94 Rhinas Trail
- New
 $1,420,000Active5 beds 4 baths4,120 sq. ft.
$1,420,000Active5 beds 4 baths4,120 sq. ft.1359 Mountain High Drive, Mineral Bluff, GA 30559
MLS# 10662322Listed by: Compass - New
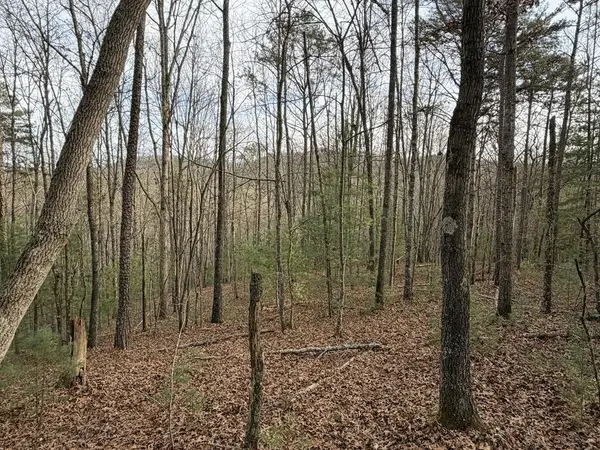 $899,900Active83.9 Acres
$899,900Active83.9 Acres83 Acres Cutcane Road, Mineral Bluff, GA 30559
MLS# 420941Listed by: NORTH GEORGIA CABINS & LAND, LLC. - New
 $729,900Active56.6 Acres
$729,900Active56.6 Acres56.6 Ac Cutcane Road, Mineral Bluff, GA 30559
MLS# 420942Listed by: NORTH GEORGIA CABINS & LAND, LLC. - New
 Listed by BHGRE$679,000Active3 beds 3 baths
Listed by BHGRE$679,000Active3 beds 3 baths20B Twin Springs Road, Mineral Bluff, GA 30559
MLS# 10662281Listed by: BHGRE Metro Brokers - New
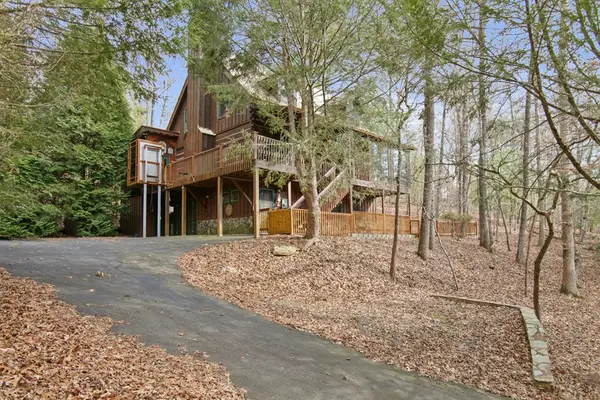 $549,500Active3 beds 3 baths2,414 sq. ft.
$549,500Active3 beds 3 baths2,414 sq. ft.143 Kaely Drive, Mineral Bluff, GA 30559
MLS# 420933Listed by: REMAX TOWN & COUNTRY - ELLIJAY - New
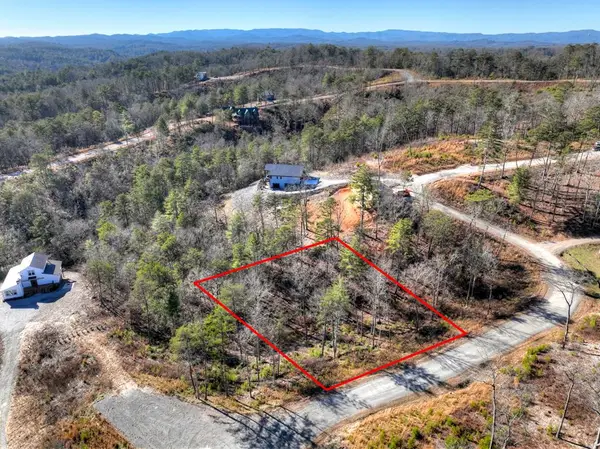 $65,000Active0.78 Acres
$65,000Active0.78 Acreslot 16 Mountain Laurel Ridge, Mineral Bluff, GA 30559
MLS# 420914Listed by: NATHAN FITTS & TEAM 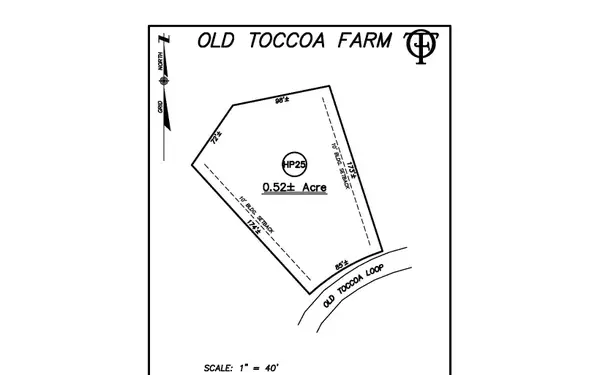 $225,000Active0.52 Acres
$225,000Active0.52 AcresHP25 Old Toccoa Loop, Mineral Bluff, GA 30559
MLS# 409736Listed by: OLD TOCCOA FARM REALTY LLC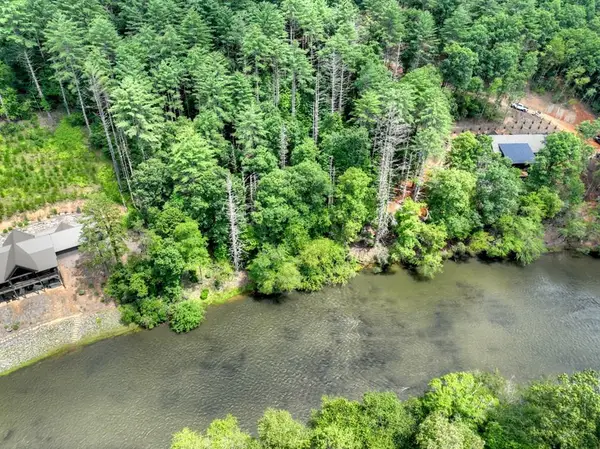 $110,000Active2.27 Acres
$110,000Active2.27 Acres2.27ac River Crest Lane, Mineral Bluff, GA 30559
MLS# 417791Listed by: REMAX TOWN & COUNTRY - BLUE RIDGE- New
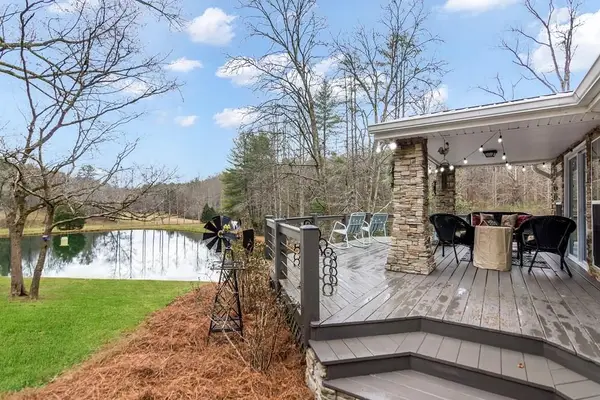 $599,900Active2 beds 1 baths
$599,900Active2 beds 1 baths960 Coles Crossing Road, Mineral Bluff, GA 30559
MLS# 420903Listed by: TRU MOUNTAIN REALTY, LLC 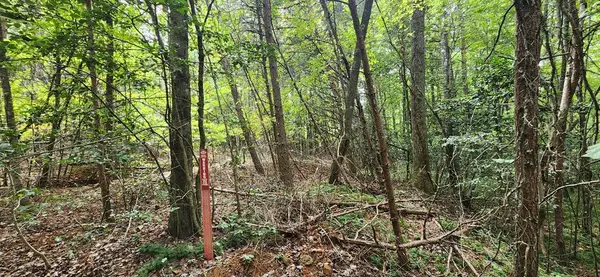 $39,000Pending1.67 Acres
$39,000Pending1.67 Acreslt 42-43 Old Mill Pond Road #42,43, Mineral Bluff, GA 30559
MLS# 418774Listed by: COLDWELL BANKER HIGH COUNTRY REALTY - BLUE RIDGE
