LT45 Ross Drive, Mineral Bluff, GA 30559
Local realty services provided by:Better Homes and Gardens Real Estate Metro Brokers
LT45 Ross Drive,Mineral Bluff, GA 30559
$649,000
- 4 Beds
- 3 Baths
- 2,512 sq. ft.
- Single family
- Pending
Listed by: lh real estate group
Office: engel & volkers north georgia mountains
MLS#:324223
Source:NEG
Price summary
- Price:$649,000
- Price per sq. ft.:$258.36
About this home
CLOSE TO COMPLETION! Offering a unique blend of modern and rustic, this cabin is sure to wow! With a vast array of windows to allow nature inside, this open floor plan cabin is located in a prime location near all the amenities you'll want to discover. The main level features living, dining and kitchen space all with cathedral ceilings that opens up to a 20x24 deck area complimented by a wood burning stone fireplace which provides the epitome of ultimate entertainment space! The primary bedroom en-suite features a large tile shower and enormous walk in closet! Laundry and half bath are also located on the main level! The lower level includes a wet bar in the rec room coupled with a bonus room perfect for watching movies or just relaxing. Easy all paved access to this upscale neighborhood with successful short term properties!
Contact an agent
Home facts
- Year built:2023
- Listing ID #:324223
- Updated:October 12, 2023 at 10:21 AM
Rooms and interior
- Bedrooms:4
- Total bathrooms:3
- Full bathrooms:2
- Living area:2,512 sq. ft.
Heating and cooling
- Cooling:Central Electric
- Heating:Central, Electric
Structure and exterior
- Roof:Shingle
- Year built:2023
- Building area:2,512 sq. ft.
- Lot area:1.56 Acres
Utilities
- Water:Public Utilities
- Sewer:Septic
Finances and disclosures
- Price:$649,000
- Price per sq. ft.:$258.36
New listings near LT45 Ross Drive
- New
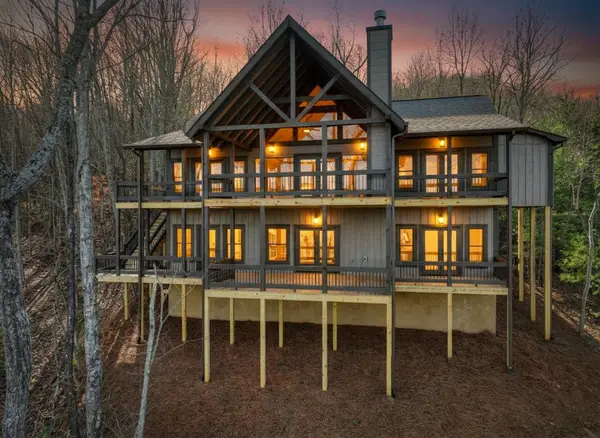 Listed by BHGRE$1,275,000Active4 beds 4 baths3,000 sq. ft.
Listed by BHGRE$1,275,000Active4 beds 4 baths3,000 sq. ft.187 Mahoosec Trail, Mineral Bluff, GA 30559
MLS# 422324Listed by: BHGRE METRO BROKERS - BLUE RIDGE - New
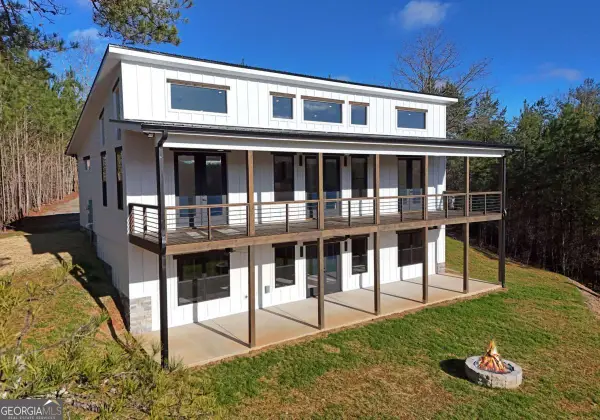 $569,900Active2 beds 2 baths1,440 sq. ft.
$569,900Active2 beds 2 baths1,440 sq. ft.22 Walnut Spur, Mineral Bluff, GA 30559
MLS# 10673481Listed by: ReMax Town & Ctry-Downtown - New
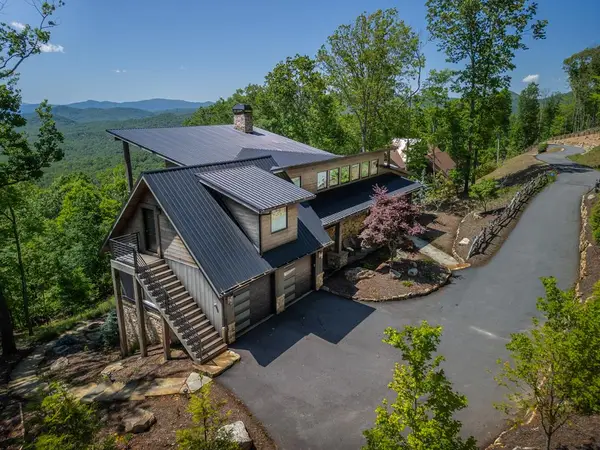 $2,350,000Active5 beds 7 baths5,056 sq. ft.
$2,350,000Active5 beds 7 baths5,056 sq. ft.126 Wawayanda Drive, Mineral Bluff, GA 30559
MLS# 422279Listed by: COMPASS - E+E GROUP - New
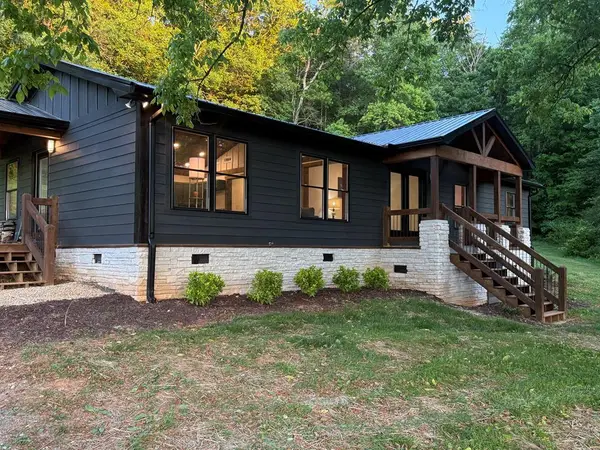 $379,000Active3 beds 2 baths1,600 sq. ft.
$379,000Active3 beds 2 baths1,600 sq. ft.2380 Murphy Hwy, Mineral Bluff, GA 30559
MLS# 422237Listed by: ENGEL & VOLKERS NORTH GEORGIA MOUNTAINS - New
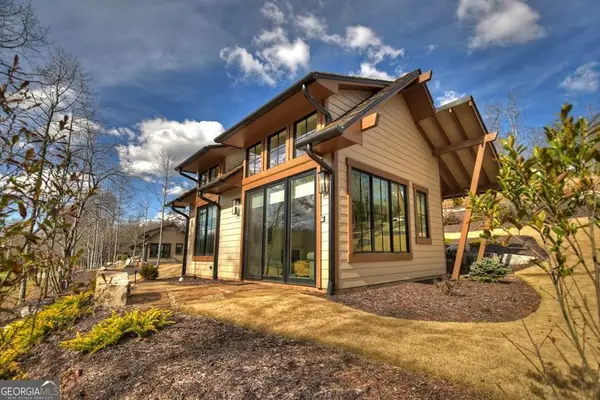 $415,000Active1 beds 1 baths516 sq. ft.
$415,000Active1 beds 1 baths516 sq. ft.400 Old Toccoa Farm Loop, Mineral Bluff, GA 30559
MLS# 10670481Listed by: Ansley Real Estate Mtn & Lake - New
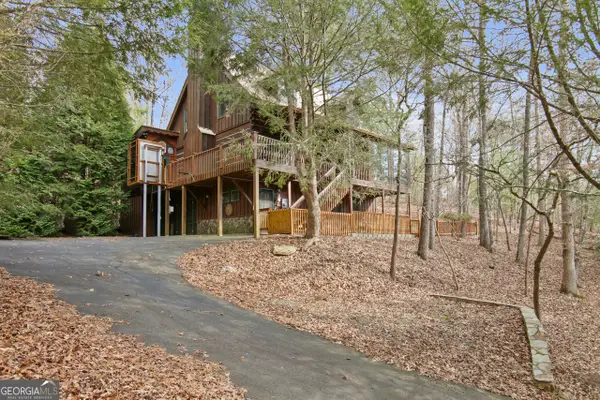 $549,500Active3 beds 3 baths2,414 sq. ft.
$549,500Active3 beds 3 baths2,414 sq. ft.143 Kaely Drive, Mineral Bluff, GA 30559
MLS# 10670340Listed by: RE/MAX Town & Country - New
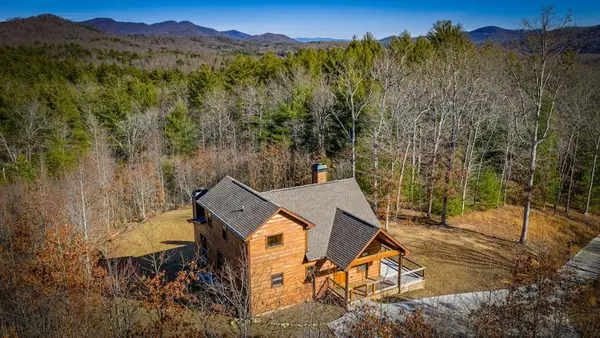 $740,000Active3 beds 3 baths
$740,000Active3 beds 3 baths242 Whisperwood Trail, Mineral Bluff, GA 30559
MLS# 421168Listed by: ENGEL & VOLKERS NORTH GEORGIA MOUNTAINS - New
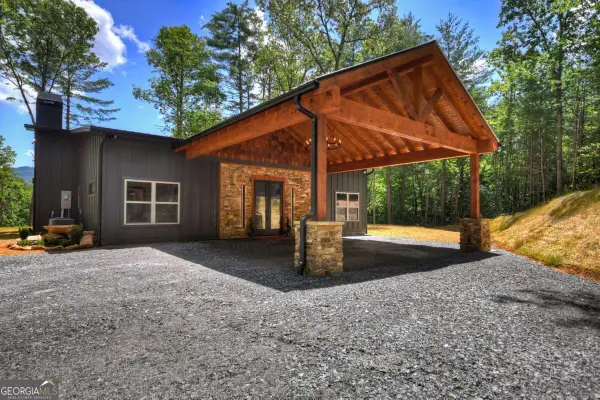 Listed by BHGRE$619,900Active3 beds 3 baths4,000 sq. ft.
Listed by BHGRE$619,900Active3 beds 3 baths4,000 sq. ft.2461 Salem, Mineral Bluff, GA 30559
MLS# 10668418Listed by: BHGRE Metro Brokers - New
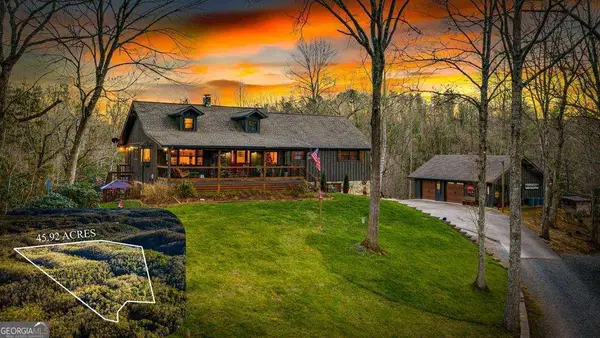 $1,995,000Active6 beds 4 baths5,600 sq. ft.
$1,995,000Active6 beds 4 baths5,600 sq. ft.178 Arp Road, Mineral Bluff, GA 30559
MLS# 10667861Listed by: Engel & Völkers North GA Mtns. - New
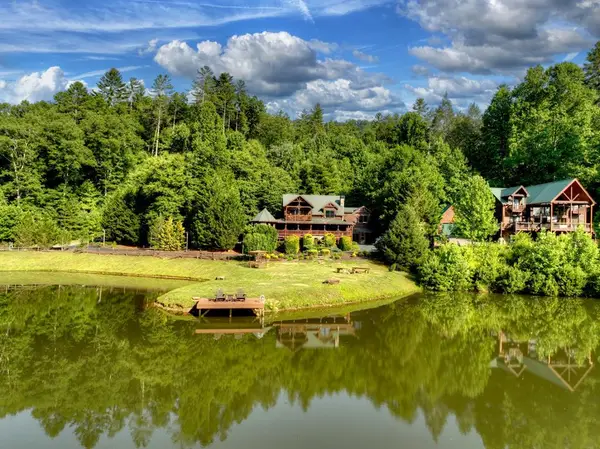 $1,025,000Active4 beds 3 baths3,186 sq. ft.
$1,025,000Active4 beds 3 baths3,186 sq. ft.110 Green Valley Trail, Mineral Bluff, GA 30559
MLS# 421095Listed by: SELL YOUR HOME SERVICES LLC
