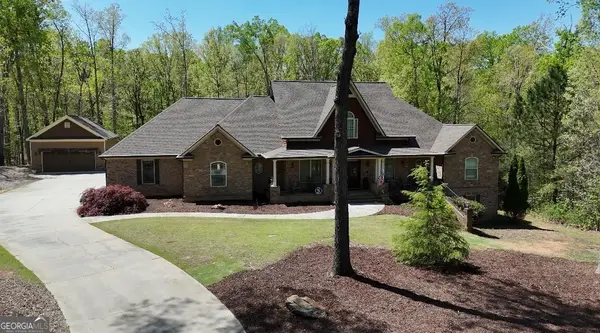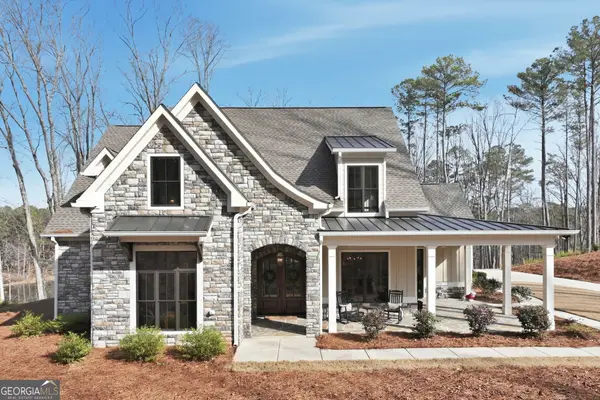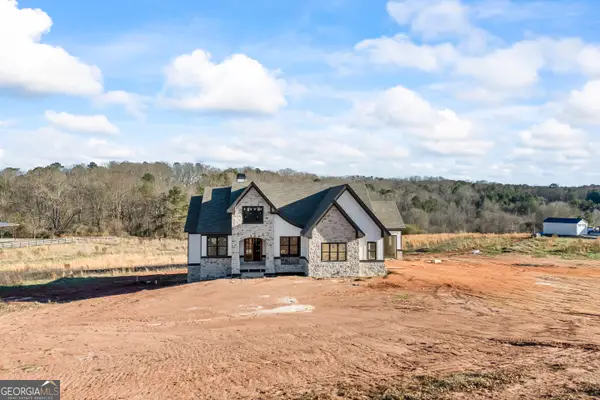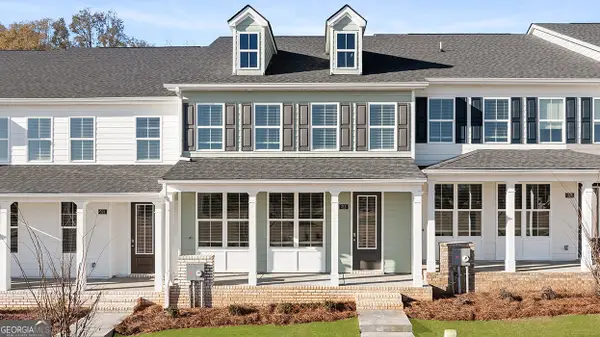1223 Savannah Lane, Monroe, GA 30655
Local realty services provided by:Better Homes and Gardens Real Estate Metro Brokers
1223 Savannah Lane,Monroe, GA 30655
$650,000
- 4 Beds
- 5 Baths
- 3,746 sq. ft.
- Single family
- Active
Listed by: jennifer isenberg678-730-0920
Office: padly realty, llc.
MLS#:7303282
Source:FIRSTMLS
Price summary
- Price:$650,000
- Price per sq. ft.:$173.52
About this home
Indulge in luxury living on nearly 3 acres with this impeccable executive-style home spanning over 6,000 sqft. A culinary haven awaits in the gourmet kitchen, boasting double ovens, a cozy keeping room, and a convenient butler’s pantry. Elevate productivity with two private offices, while the screened porch and deck provide the perfect retreat.
The allure continues in the finished basement, where a home theater, gym, bar, and game room beckon. Find respite in two additional private rooms, complemented by the convenience of a three-car garage and abundant storage space. Recent upgrades include a roof, HVAC, and hot water heater, all about 2 years old.
This home transcends expectations. Don’t miss the chance to experience refined living—schedule your viewing now to fully appreciate the myriad offerings that make this residence truly exceptional. NOTE: Principals of the seller may share ownership in a licensed real estate brokerage.
Contact an agent
Home facts
- Year built:2003
- Listing ID #:7303282
- Updated:January 29, 2024 at 03:42 PM
Rooms and interior
- Bedrooms:4
- Total bathrooms:5
- Full bathrooms:4
- Half bathrooms:1
- Living area:3,746 sq. ft.
Heating and cooling
- Cooling:Central Air
- Heating:Central
Structure and exterior
- Roof:Shingle
- Year built:2003
- Building area:3,746 sq. ft.
- Lot area:2 Acres
Schools
- High school:Walnut Grove
- Middle school:Youth
- Elementary school:Atha Road
Utilities
- Water:Public
- Sewer:Septic Tank
Finances and disclosures
- Price:$650,000
- Price per sq. ft.:$173.52
- Tax amount:$3,214 (2023)
New listings near 1223 Savannah Lane
- New
 $800,000Active2 Acres
$800,000Active2 Acres250 M.l.k. Jr Blvd Boulevard, Monroe, GA 30655
MLS# CL346988Listed by: VIRTUAL PROPERTIES REALTY - New
 $1,050,000Active5 beds 6 baths6,298 sq. ft.
$1,050,000Active5 beds 6 baths6,298 sq. ft.1531 Overlook Pass Road, Monroe, GA 30655
MLS# 10672848Listed by: Malcom & Malcom Realty Prof. - New
 $530,000Active3 beds 3 baths2,500 sq. ft.
$530,000Active3 beds 3 baths2,500 sq. ft.1245 White Columns Drive, Monroe, GA 30656
MLS# 7704556Listed by: KELLER WILLIAMS REALTY ATL PARTNERS - New
 $429,900Active4 beds 3 baths2,052 sq. ft.
$429,900Active4 beds 3 baths2,052 sq. ft.1081 Pine View Trail, Monroe, GA 30656
MLS# 10672553Listed by: Century 21 Results - New
 $1,150,000Active4 beds 4 baths3,856 sq. ft.
$1,150,000Active4 beds 4 baths3,856 sq. ft.1282 Dean Hill Road, Monroe, GA 30655
MLS# 10672365Listed by: LGM, LLC - New
 $354,900Active5 beds 3 baths2,859 sq. ft.
$354,900Active5 beds 3 baths2,859 sq. ft.41 Sinclair Way, Monroe, GA 30655
MLS# 10672012Listed by: Reynolds Realty LLC - New
 $225,000Active3 beds 3 baths1,125 sq. ft.
$225,000Active3 beds 3 baths1,125 sq. ft.415 Etten Drive, Monroe, GA 30655
MLS# 10672133Listed by: eXp Realty - New
 $1,250,000Active4 beds 4 baths3,435 sq. ft.
$1,250,000Active4 beds 4 baths3,435 sq. ft.810 North Hampton Way, Monroe, GA 30655
MLS# 10671645Listed by: Purvis Realty Group - New
 $325,000Active4 beds 2 baths1,501 sq. ft.
$325,000Active4 beds 2 baths1,501 sq. ft.707 Reese Street, Monroe, GA 30655
MLS# 10671562Listed by: The Eulalia Group Real Estate - New
 $333,480Active3 beds 3 baths1,830 sq. ft.
$333,480Active3 beds 3 baths1,830 sq. ft.313 Tate Street, Monroe, GA 30655
MLS# 10671398Listed by: D.R.HORTON-CROWN REALTY PROF.
