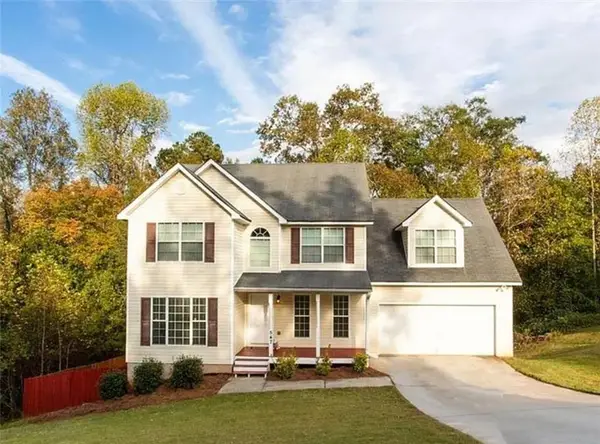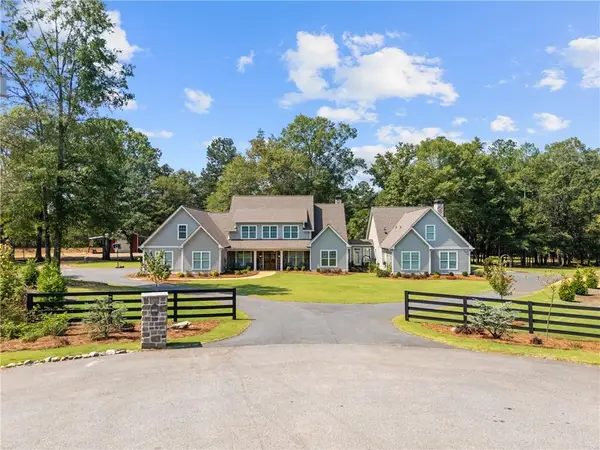200 Richmond Hill Road, Monroe, GA 30655
Local realty services provided by:Better Homes and Gardens Real Estate Metro Brokers
200 Richmond Hill Road,Monroe, GA 30655
$330,000
- 3 Beds
- 2 Baths
- 1,419 sq. ft.
- Single family
- Pending
Listed by:
- Emily Mackenzie(404) 843 - 2500Better Homes and Gardens Real Estate Metro Brokers
MLS#:7614324
Source:FIRSTMLS
Price summary
- Price:$330,000
- Price per sq. ft.:$232.56
About this home
Welcome Home to This beaufiul Ranch Haven. Upon entering, you are immediately enveloped by an atmosphere of warmth and home, The sun-drenched rooms are adorned with expansive windows that invite an abundance of natural light, showcasing breathtaking views and seamlessly merging the interior with the serene outdoor surroundings.
Every inch of this home has been thoughtfully designed to cater to both relaxation and entertainment. The inviting living area provides a perfect setting for gatherings with friends and family, boasting a fireplace that serves as a centerpiece for cozy evenings. Adjacent to the living space, you will discover a gourmet kitchen, which stands as a culinary enthusiast's dream. Outfitted with top-of-the-line appliances, generous cabinetry, and an expansive island, this kitchen ensures that all your culinary endeavors are executed with both style and functionality. The adjacent dining area is perfectly positioned for elegant meals and unforgettable celebrations, offering a delightful space to create lasting memories.
As you make your way throughout the home, you will find an array of well-appointed bedrooms. The primary suite is particularly remarkable, featuring a spacious layout that encompasses a serene atmosphere, complete with a lavish en-suite bathroom replete with luxurious fixtures and finishes. Each additional bedroom provides ample space, accommodating various lifestyle needs, whether that be for family, guests, or a dedicated home office.
Step outside to discover an outdoor oasis that is just as captivating as the indoor spaces. The huge landscaped yard provides a picturesque backdrop for gatherings or peaceful solitude. Imagine basking in the warm sun or enjoying al fresco dining on the patio. The outdoor area is ideal for hosting summer barbecues or simply relaxing with a good book, as it offers a seamless transition from indoor to outdoor living.
Further enhancing the allure of this property are valuable amenities that elevate everyday living. These might include ample storage solutions, spacious parking options, as well as modern conveniences that ensure a lifestyle of comfort and ease.
Arrange your private tour today and immerse yourself in the charming warmth that this home has to offer. A lifestyle of unparalleled elegance and comfort awaits you within these walls.
Contact an agent
Home facts
- Year built:1998
- Listing ID #:7614324
- Updated:September 30, 2025 at 07:13 AM
Rooms and interior
- Bedrooms:3
- Total bathrooms:2
- Full bathrooms:2
- Living area:1,419 sq. ft.
Heating and cooling
- Cooling:Central Air
- Heating:Central
Structure and exterior
- Roof:Composition
- Year built:1998
- Building area:1,419 sq. ft.
- Lot area:1.03 Acres
Schools
- High school:Walnut Grove
- Middle school:Youth
- Elementary school:Youth
Utilities
- Water:Public
- Sewer:Septic Tank
Finances and disclosures
- Price:$330,000
- Price per sq. ft.:$232.56
- Tax amount:$3,834 (2024)
New listings near 200 Richmond Hill Road
- New
 $240,000Active4 Acres
$240,000Active4 Acres0 Nunnally Farm Road, Monroe, GA 30655
MLS# 7657409Listed by: 1017 REALTY, LLC - New
 $240,000Active4 Acres
$240,000Active4 Acres0 Nunnally Farm Road #TRACT 2, Monroe, GA 30655
MLS# 10614665Listed by: 1017 Realty - New
 $514,000Active3 beds 2 baths2,207 sq. ft.
$514,000Active3 beds 2 baths2,207 sq. ft.246 Club Drive, Monroe, GA 30655
MLS# 10614020Listed by: Southern Classic Realtors - New
 $560,000Active4 beds 3 baths2,458 sq. ft.
$560,000Active4 beds 3 baths2,458 sq. ft.943 Clubside Drive, Monroe, GA 30655
MLS# 7655493Listed by: HILL WOOD REALTY, LLC. - New
 $399,900Active3 beds 2 baths1,677 sq. ft.
$399,900Active3 beds 2 baths1,677 sq. ft.1688 Deer Creek Lane, Monroe, GA 30655
MLS# 10612974Listed by: Algin Realty, Inc. - New
 $285,000Active3 beds 2 baths1,312 sq. ft.
$285,000Active3 beds 2 baths1,312 sq. ft.519 Gatewood Drive, Monroe, GA 30656
MLS# 7653407Listed by: VIRTUAL PROPERTIES REALTY.COM - New
 $379,900Active5 beds 3 baths3,157 sq. ft.
$379,900Active5 beds 3 baths3,157 sq. ft.547 Michael Circle, Monroe, GA 30655
MLS# 7655306Listed by: HOMESMART - New
 $210,000Active1 beds 1 baths814 sq. ft.
$210,000Active1 beds 1 baths814 sq. ft.119 W 5th Street, Monroe, GA 30655
MLS# 7655499Listed by: DRAKE REALTY, INC - New
 $1,385,000Active7 beds 7 baths5,892 sq. ft.
$1,385,000Active7 beds 7 baths5,892 sq. ft.1299 Mcleod Estates Drive, Monroe, GA 30655
MLS# 7655568Listed by: ANSLEY REAL ESTATE | CHRISTIE'S INTERNATIONAL REAL ESTATE - New
 $430,000Active4 beds 3 baths2,298 sq. ft.
$430,000Active4 beds 3 baths2,298 sq. ft.2796 Barbon Road Nw, Monroe, GA 30656
MLS# 10612476Listed by: Heritage Realty
