201 Colquitt Street, Monroe, GA 30655
Local realty services provided by:Better Homes and Gardens Real Estate Metro Brokers
201 Colquitt Street,Monroe, GA 30655
$260,000
- 3 Beds
- 1 Baths
- 1,120 sq. ft.
- Single family
- Active
Listed by:terri braswell404-202-3501
Office:re/max center
MLS#:7671553
Source:FIRSTMLS
Price summary
- Price:$260,000
- Price per sq. ft.:$232.14
About this home
Welcome to beautiful Downtown Monroe's Golf Cart District! This charming 3 BR/1 BA home is filled with natural light throughout and sits on a spacious, level corner lot featuring two mature, producing pecan trees. Inside, you'll find all-new Luxury Vinyl Plank waterproof flooring with a 10-year warranty, and a lovely adjoining living and dining room just steps from the eat-in kitchen, complete with a pocket door, range, and Frigidaire refrigerator. The large separate laundry room includes a washer and dryer with plenty of storage space. Enjoy the retro tiled full bath with a tub/shower combo, freshly painted interior and exterior, and new light fixtures that add to the bright, updated feel. The electrical panel, washer/dryer hookups, and expansion tank for the water heater were all upgraded in 2025! Additional systems include: water heater ('22), Frigidaire refrigerator with ice maker ('22), and heat & air system ('19), installed and serviced yearly. Outside, relax on your large covered front porch or grill on the new 10.6'x19' rear deck! Parking for your outdoor toys is a breeze in the HUGE 14'wx40'dx13't motorhome garage ideal for your RVs, boats, golf carts, and cars. You'll also find a 12'x14' workshop for hobbies or extra storage. Enjoy the best of both worlds, just a short walk to downtown Monroe's shopping, restaurants, Town Green events, and festivals, yet peacefully tucked away where you can unwind and enjoy the quiet surroundings of your new home. (All measurements provided are approximate and not guaranteed.)
Contact an agent
Home facts
- Year built:1954
- Listing ID #:7671553
- Updated:October 25, 2025 at 12:20 PM
Rooms and interior
- Bedrooms:3
- Total bathrooms:1
- Full bathrooms:1
- Living area:1,120 sq. ft.
Heating and cooling
- Cooling:Central Air
- Heating:Central, Forced Air, Natural Gas
Structure and exterior
- Roof:Composition
- Year built:1954
- Building area:1,120 sq. ft.
- Lot area:0.34 Acres
Schools
- High school:Monroe Area
- Middle school:Carver
- Elementary school:Harmony - Walton
Utilities
- Water:Public, Water Available
- Sewer:Public Sewer
Finances and disclosures
- Price:$260,000
- Price per sq. ft.:$232.14
- Tax amount:$807 (2025)
New listings near 201 Colquitt Street
- New
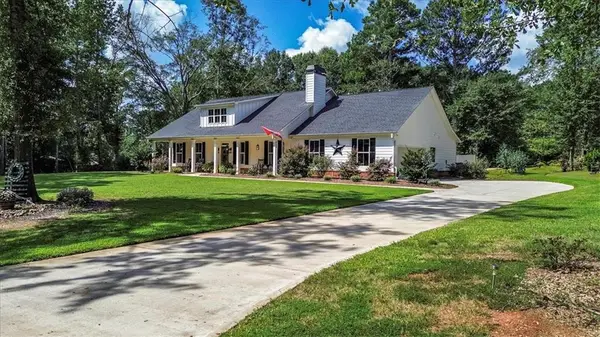 $539,000Active4 beds 3 baths2,178 sq. ft.
$539,000Active4 beds 3 baths2,178 sq. ft.498 Michael Etchison Road, Monroe, GA 30655
MLS# 7672195Listed by: MALCOM AND MALCOM REALTY PROF, LLC. - New
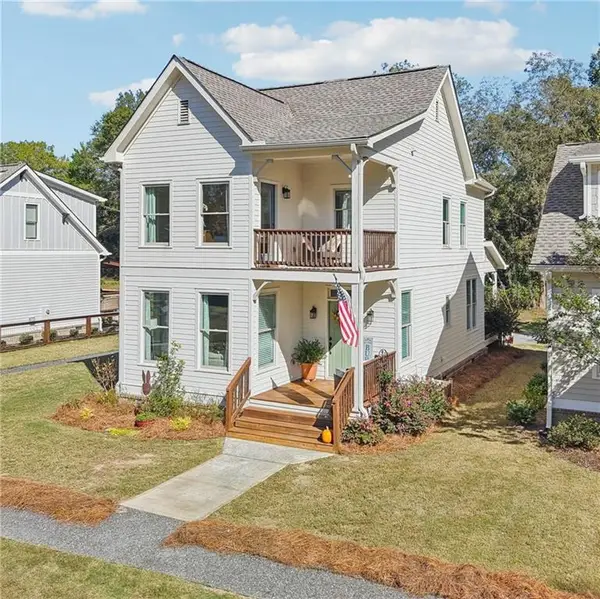 $409,900Active3 beds 3 baths1,823 sq. ft.
$409,900Active3 beds 3 baths1,823 sq. ft.406 Bell Street, Monroe, GA 30655
MLS# 7669534Listed by: HOMESMART - New
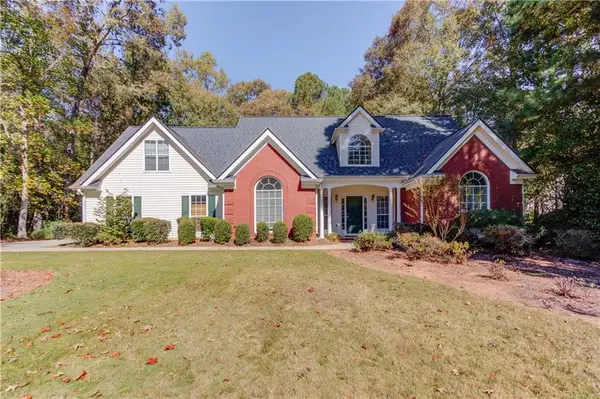 $424,900Active4 beds 3 baths2,188 sq. ft.
$424,900Active4 beds 3 baths2,188 sq. ft.3980 Lakeside Boulevard, Monroe, GA 30655
MLS# 7666286Listed by: VIRTUAL PROPERTIES REALTY.COM - New
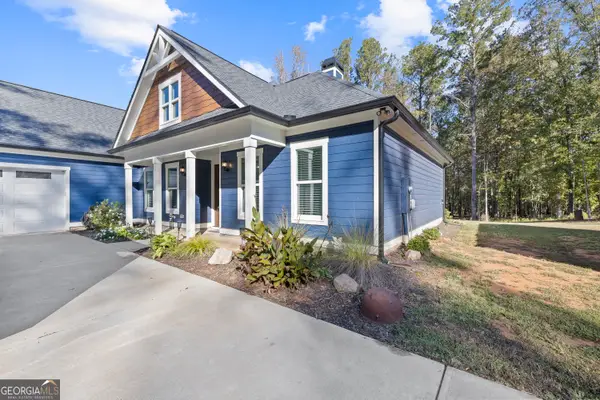 $539,000Active3 beds 3 baths2,384 sq. ft.
$539,000Active3 beds 3 baths2,384 sq. ft.1809 Monroe Jersey Road, Monroe, GA 30655
MLS# 10631603Listed by: Floyd & Company - New
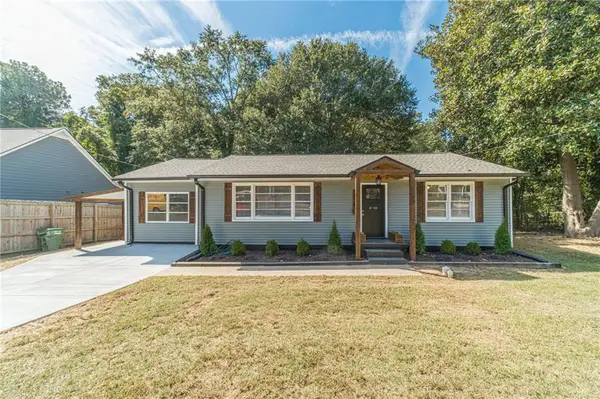 $309,900Active3 beds 2 baths1,252 sq. ft.
$309,900Active3 beds 2 baths1,252 sq. ft.119 Glen Iris Drive, Monroe, GA 30655
MLS# 7671558Listed by: KELLER WILLIAMS REALTY ATL PARTNERS - Coming Soon
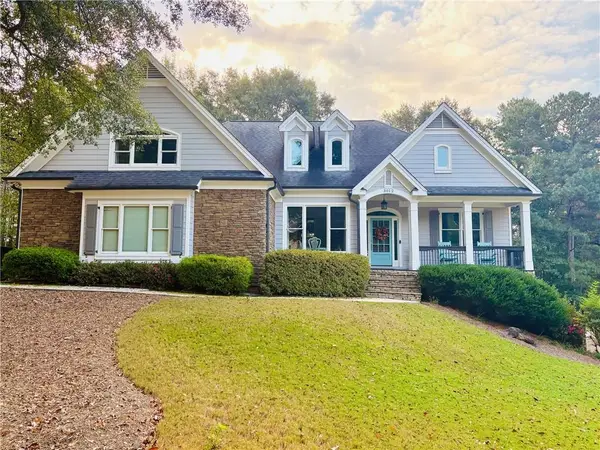 $600,000Coming Soon4 beds 4 baths
$600,000Coming Soon4 beds 4 baths3012 Sweetwater Trail, Monroe, GA 30656
MLS# 7663472Listed by: KELLER WILLIAMS REALTY ATLANTA PARTNERS - New
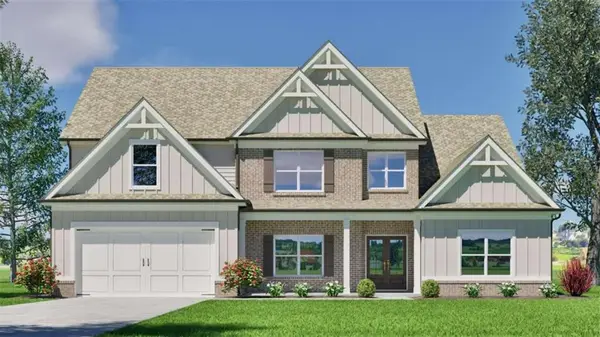 $663,220Active5 beds 4 baths3,429 sq. ft.
$663,220Active5 beds 4 baths3,429 sq. ft.1401 Willowbend Place, Monroe, GA 30655
MLS# 7671274Listed by: RELIANT REALTY, INC. - New
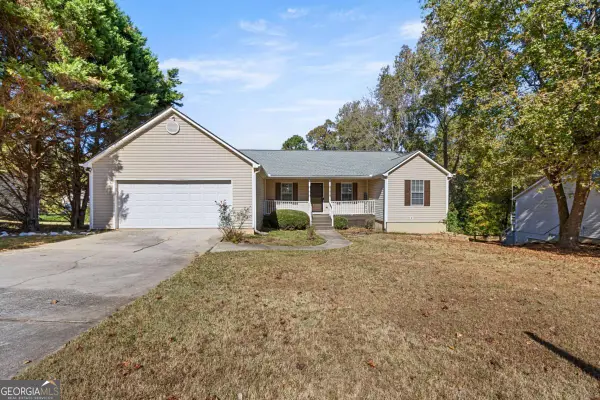 $320,000Active3 beds 2 baths1,336 sq. ft.
$320,000Active3 beds 2 baths1,336 sq. ft.917 Heritage Ridge Court, Monroe, GA 30655
MLS# 10630991Listed by: Coldwell Banker Realty - New
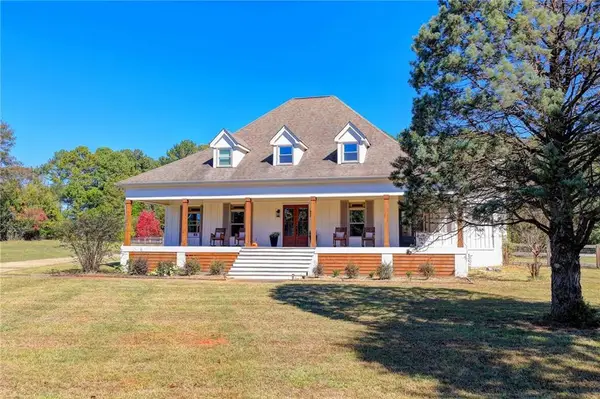 $764,900Active4 beds 3 baths3,490 sq. ft.
$764,900Active4 beds 3 baths3,490 sq. ft.2853 Brookside Drive, Monroe, GA 30656
MLS# 7671004Listed by: VIRTUAL PROPERTIES REALTY.COM
