500 Mill Farm Lane, Monroe, GA 30655
Local realty services provided by:Better Homes and Gardens Real Estate Metro Brokers
Listed by: tricia kuhn
Office: the american realty
MLS#:10585619
Source:METROMLS
Price summary
- Price:$562,000
- Price per sq. ft.:$212.24
- Monthly HOA dues:$41.67
About this home
Custom Built Home for a Buyer That Ended up Not Being Able to Purchase. One of the Bedrooms was Turned into a Playroom but will be Repainted. This is the Last 1 Level Home in this Small Subdivision of 13 Homes. Features of this Home Include an Office with French Doors! A Sunroom With Lots of Windows and More Windows Against the Great Room to Take Advantage of all that Light Coming in! A Beautiful Stone Fireplace With Gas Starter! Floating Shelves on Each Side with Cabinets Down Below! Massive Kitchen Area with Tons of Cabinets! Quartz Countertops with Plenty of Space for Food Preparation! An Island with Farm Sink and and Bar Area! A Breakfast Area! Stainless Appliances from Frigidaire Pro! Thor Electric Oven with a 6 Burner Gas Cooktop! Owners Ensuite with Barn Door Leading to Bath! Separate Shower with Rain Shower Head, Wand And 4 Separate Sprays! Also a Soaking Tub! Huge Walk-In Closet with Shoe Shelves! Two Additional Bedrooms on the Opposite Side of the House with a Full Bath! Down One the Halls From the Kitchen is the Laundry Room with a Sink and Cabinets! A Mud Room and a Half Bath! A 2 Car Garage! An Attached Golf Cart Garage! Mill Farm Place is in an Excellent Location! 1 Mile to Downtown Monroe with all the Quaint Shops and Nice Restaurants in One Direction and the Monroe Country Club and Golf Just 1 Mile Away in the other Direction. Both Accessible by Golf Cart! Only 30 Minutes to Athens!
Contact an agent
Home facts
- Year built:2025
- Listing ID #:10585619
- Updated:February 22, 2026 at 11:45 AM
Rooms and interior
- Bedrooms:3
- Total bathrooms:3
- Full bathrooms:2
- Half bathrooms:1
- Living area:2,648 sq. ft.
Heating and cooling
- Cooling:Ceiling Fan(s), Central Air, Electric
- Heating:Central, Electric
Structure and exterior
- Roof:Composition
- Year built:2025
- Building area:2,648 sq. ft.
- Lot area:0.23 Acres
Schools
- High school:Walnut Grove
- Middle school:Youth
- Elementary school:Atha Road
Utilities
- Water:Public
- Sewer:Public Sewer, Sewer Connected
Finances and disclosures
- Price:$562,000
- Price per sq. ft.:$212.24
- Tax amount:$1,225 (24)
New listings near 500 Mill Farm Lane
- New
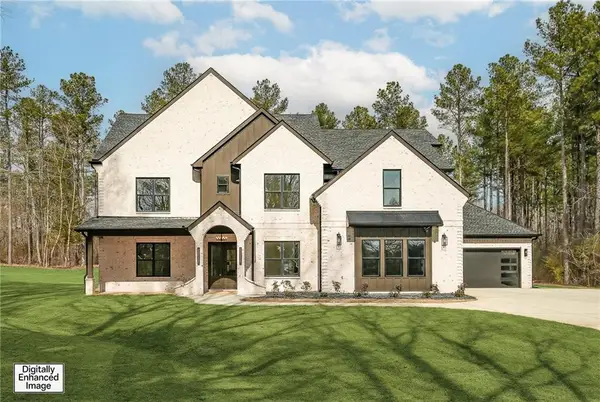 $1,199,000Active5 beds 5 baths4,700 sq. ft.
$1,199,000Active5 beds 5 baths4,700 sq. ft.3846 Mt Enon Church Road, Monroe, GA 30655
MLS# 7720353Listed by: KELLER WILLIAMS REALTY ATLANTA PARTNERS - Coming Soon
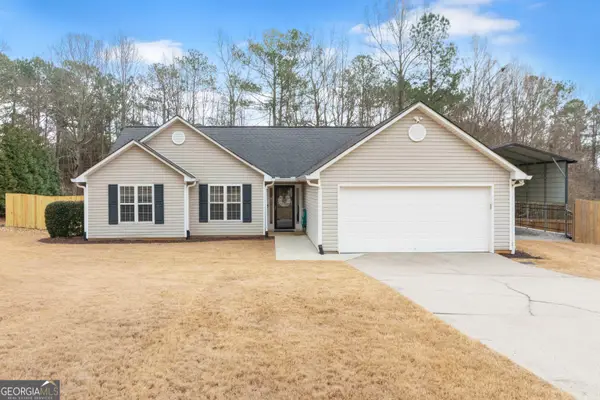 $349,900Coming Soon3 beds 2 baths
$349,900Coming Soon3 beds 2 baths210 Richmond Hill Road, Monroe, GA 30655
MLS# 10695615Listed by: Keller Williams Realty Atl. Partners - New
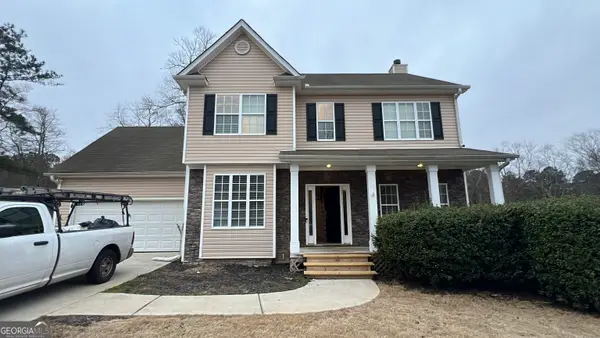 $324,900Active4 beds 3 baths2,891 sq. ft.
$324,900Active4 beds 3 baths2,891 sq. ft.1609 Deer Creek Lane, Monroe, GA 30655
MLS# 10695629Listed by: Entera Realty - New
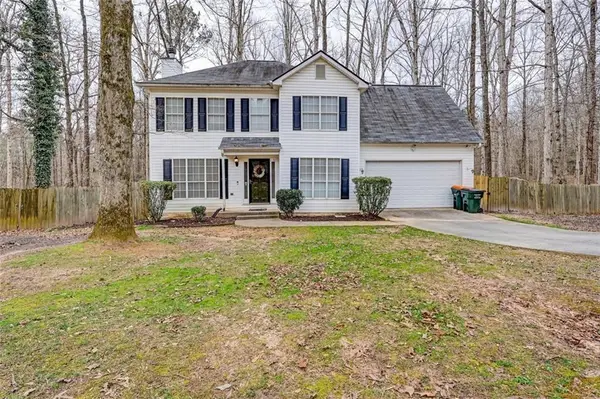 $310,000Active3 beds 3 baths1,764 sq. ft.
$310,000Active3 beds 3 baths1,764 sq. ft.1500 Waterford Lane, Monroe, GA 30656
MLS# 7722617Listed by: SOUTHSIDE REALTORS, LLC - New
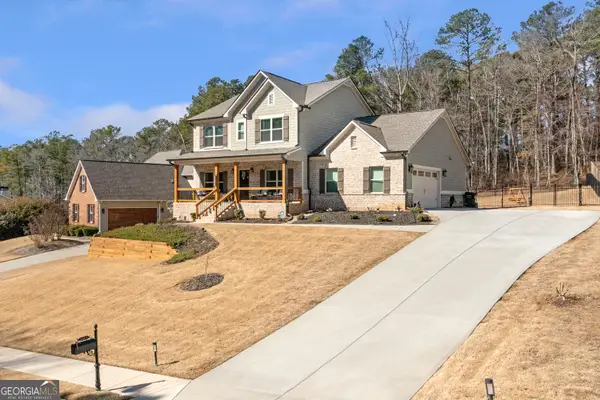 $639,900Active5 beds 4 baths3,515 sq. ft.
$639,900Active5 beds 4 baths3,515 sq. ft.2113 Hope Lane, Monroe, GA 30656
MLS# 10695454Listed by: Virtual Properties Realty.com - New
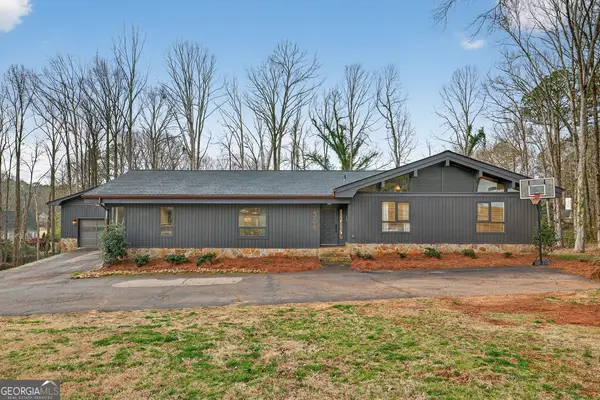 $599,000Active4 beds 5 baths3,604 sq. ft.
$599,000Active4 beds 5 baths3,604 sq. ft.506 Breedlove Drive, Monroe, GA 30655
MLS# 10695500Listed by: Re/Max Tru, Inc. - New
 $444,840Active37.07 Acres
$444,840Active37.07 Acres0 Shocley Road, Monroe, GA 30656
MLS# 10695555Listed by: Keller Williams Realty Atl. Partners - Coming Soon
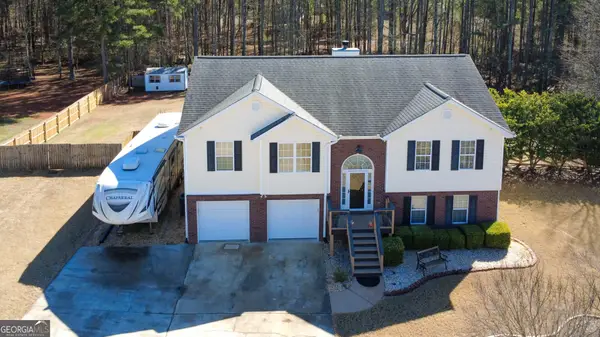 $399,000Coming Soon3 beds 3 baths
$399,000Coming Soon3 beds 3 baths505 Emerald Point, Monroe, GA 30655
MLS# 10695241Listed by: Virtual Properties Realty.com - New
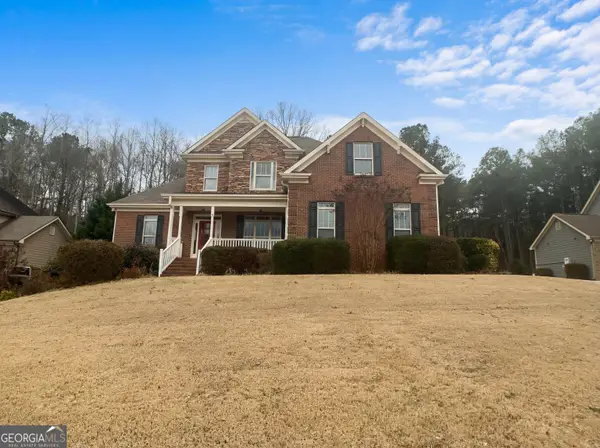 $570,000Active4 beds 4 baths3,993 sq. ft.
$570,000Active4 beds 4 baths3,993 sq. ft.1432 Bradford Lane, Monroe, GA 30656
MLS# 10695457Listed by: Opendoor Brokerage - New
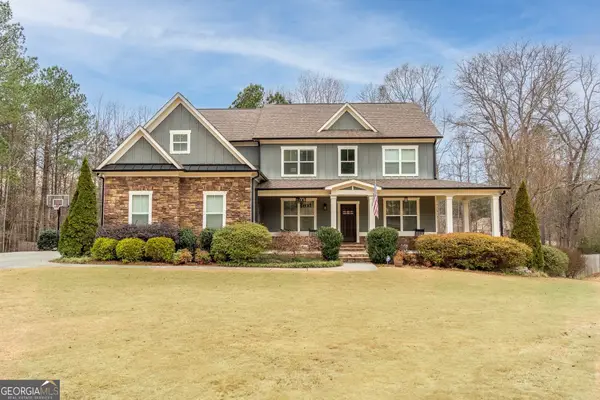 $825,000Active6 beds 4 baths4,670 sq. ft.
$825,000Active6 beds 4 baths4,670 sq. ft.3617 Satilla Drive, Monroe, GA 30656
MLS# 10694993Listed by: Real Broker LLC

