575 Starling Drive, Monticello, GA 31064
Local realty services provided by:Better Homes and Gardens Real Estate Jackson Realty
575 Starling Drive,Monticello, GA 31064
$350,000
- 4 Beds
- 3 Baths
- 2,046 sq. ft.
- Single family
- Active
Listed by: patsy bright
Office: re/max agents realty
MLS#:10581554
Source:METROMLS
Price summary
- Price:$350,000
- Price per sq. ft.:$171.07
- Monthly HOA dues:$34.58
About this home
Custom Built Craftsman Style Home (2019) Homeowner has added a large poured patio with underground drain, large retaining wall for greenhouse and garden area. Also 12x20 outbuilding with electricity run to it. There is a laundry sink in the garage to wash your pup or after working in the yard.This home is located on a cul-de-sac drive across the street from the lake, there is a neighborhood path for direct access to a small beach and the lake. The family room offers a fireplace w/ gas logs and access to a nice screened porch, for early morning coffees, meals or late evening star gazing. The kitchen has a pantry and island +dining room, There is a hall 1/2 bath for guest..The primary bedroom is spacious and offers an ensuite, walk-in closet and is on the main. The laundry room and another haf bathe are also located on the main. There are 3 bedrooms and a very nice guest bed upstairs. This home more to offer than meets the eye at first glance, come and see for yourself all the extras this lovely home has to offer.
Contact an agent
Home facts
- Year built:2019
- Listing ID #:10581554
- Updated:November 26, 2025 at 11:48 AM
Rooms and interior
- Bedrooms:4
- Total bathrooms:3
- Full bathrooms:2
- Half bathrooms:1
- Living area:2,046 sq. ft.
Heating and cooling
- Cooling:Ceiling Fan(s), Central Air, Heat Pump
- Heating:Central, Heat Pump
Structure and exterior
- Roof:Composition
- Year built:2019
- Building area:2,046 sq. ft.
Schools
- High school:Jasper County
- Middle school:Jasper County
- Elementary school:Washington Park
Utilities
- Water:Private, Water Available
- Sewer:Septic Tank
Finances and disclosures
- Price:$350,000
- Price per sq. ft.:$171.07
- Tax amount:$3,127 (24)
New listings near 575 Starling Drive
- New
 $19,900Active0.49 Acres
$19,900Active0.49 Acres0 Flamingo Drive #LOT 146, Monticello, GA 31064
MLS# 10649726Listed by: The American Realty - New
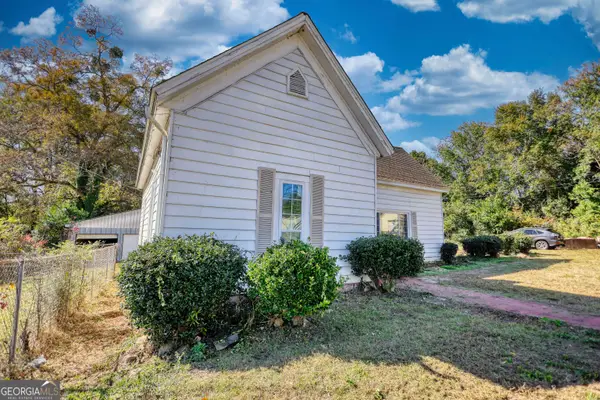 $180,000Active2 beds 1 baths1,602 sq. ft.
$180,000Active2 beds 1 baths1,602 sq. ft.892 Mlk Drive, Monticello, GA 31064
MLS# 10646617Listed by: Southern Classic Realtors - New
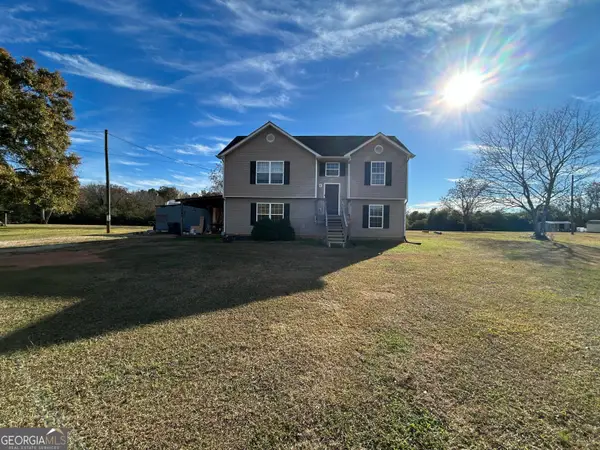 $249,900Active3 beds 2 baths1,812 sq. ft.
$249,900Active3 beds 2 baths1,812 sq. ft.397 Brazey Road, Monticello, GA 31064
MLS# 10646045Listed by: The Real Estate Concierge LLC - New
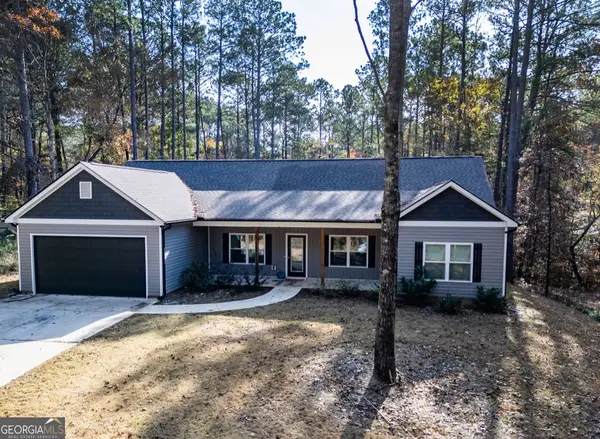 $359,900Active3 beds 2 baths1,754 sq. ft.
$359,900Active3 beds 2 baths1,754 sq. ft.123 Oriole Circle, Monticello, GA 31064
MLS# 10645525Listed by: The American Realty - New
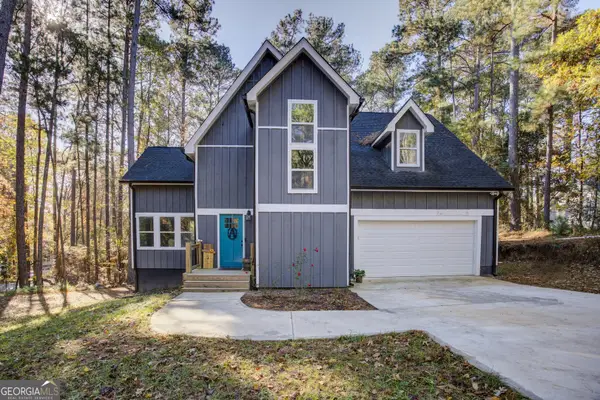 $399,000Active4 beds 3 baths2,400 sq. ft.
$399,000Active4 beds 3 baths2,400 sq. ft.13 Goldfinch Circle, Monticello, GA 31064
MLS# 10644606Listed by: Southern Edge Realty LLC 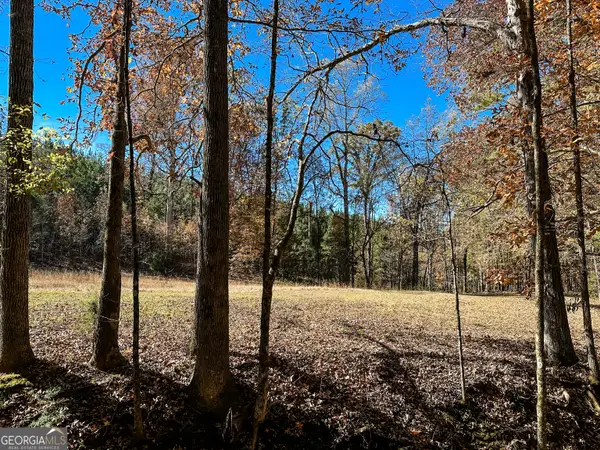 $180,000Active12 Acres
$180,000Active12 Acres0 Highway 16 E, Monticello, GA 31064
MLS# 10642637Listed by: Keller Williams Premier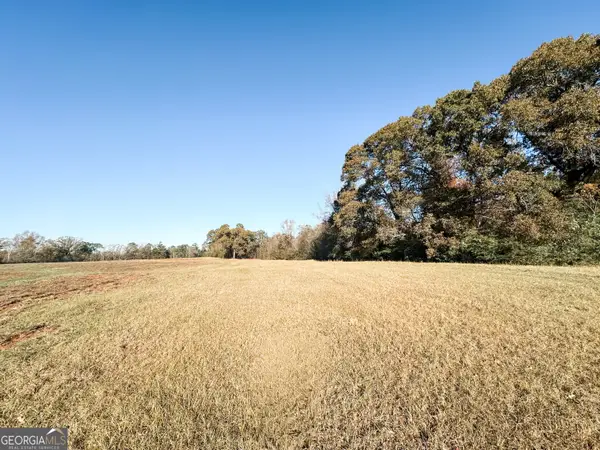 $205,000Active13.32 Acres
$205,000Active13.32 Acres0 Smithboro Road #13.32 ACRES, Monticello, GA 31064
MLS# 10642959Listed by: Keller Williams Premier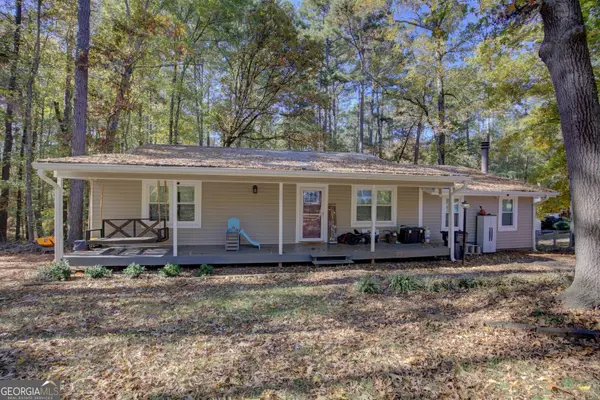 $307,500Active3 beds 3 baths2,100 sq. ft.
$307,500Active3 beds 3 baths2,100 sq. ft.489 Pelican Circle, Monticello, GA 31064
MLS# 10643377Listed by: Dover Realty Co. Inc.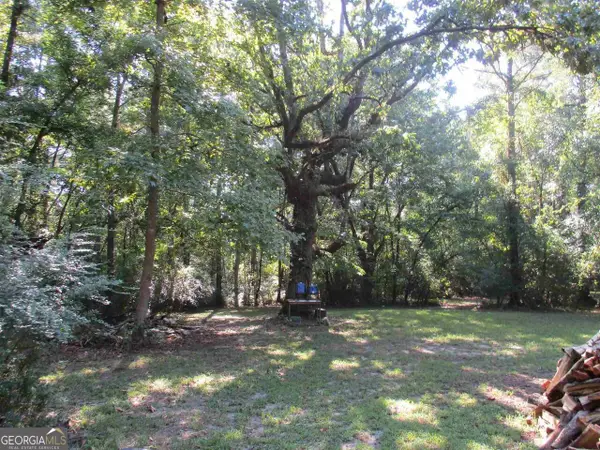 $2,892,908Active-- beds -- baths
$2,892,908Active-- beds -- baths0 Holman Road, Monticello, GA 31064
MLS# 10644089Listed by: Southern Edge Realty LLC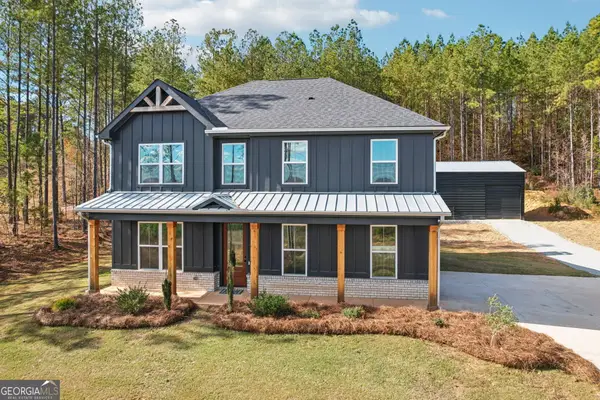 $575,000Active5 beds 3 baths2,384 sq. ft.
$575,000Active5 beds 3 baths2,384 sq. ft.779 Millen Road, Monticello, GA 31064
MLS# 10641891Listed by: Keller Williams Premier
