12021 Old Hwy 76, Morganton, GA 30560
Local realty services provided by:Better Homes and Gardens Real Estate Metro Brokers
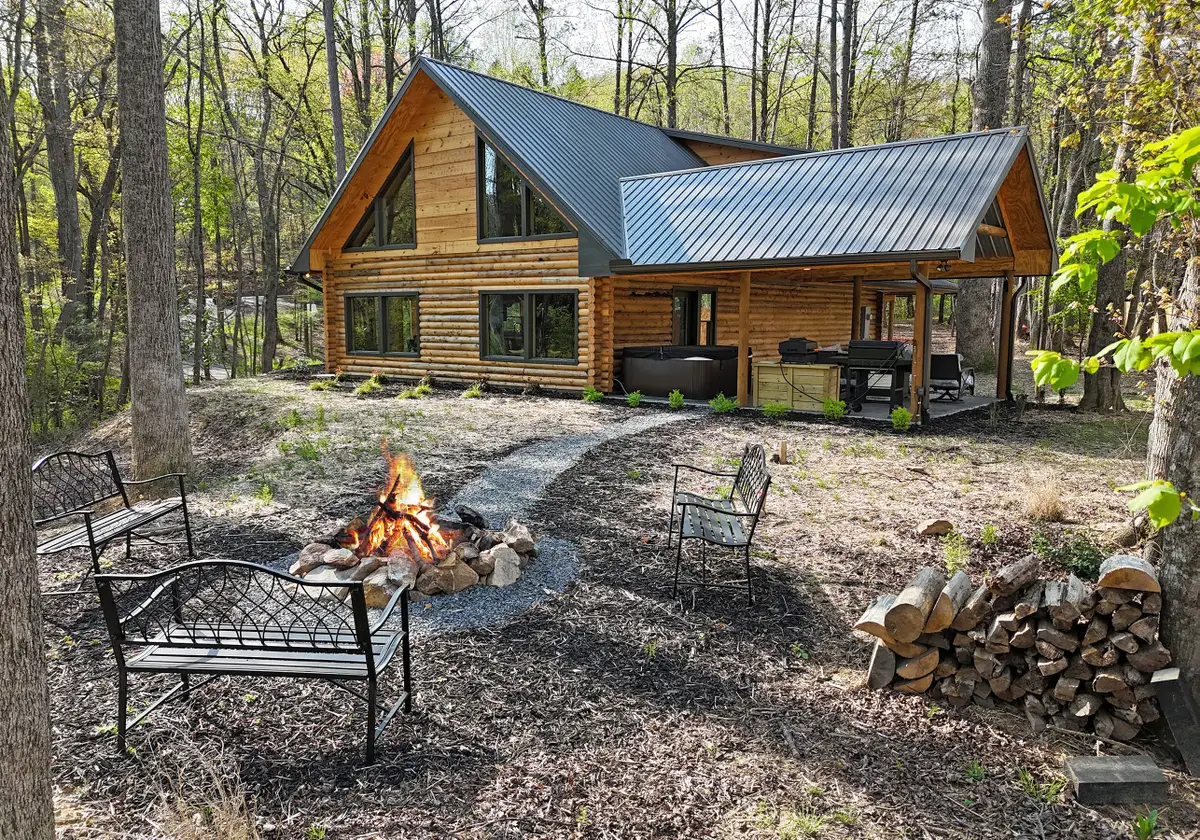


Listed by:kelly schroter706-897-0768
Office:mountain sotheby's international realty
MLS#:7627304
Source:FIRSTMLS
Price summary
- Price:$575,000
- Price per sq. ft.:$319.44
About this home
Discover unparalleled craftsmanship in this authentic Log Homes of Yellowstone masterpiece, nestled in the heart of the North Georgia mountains. This stunning log home features soaring vaulted ceilings and a dramatic wall of windows, showcasing panoramic mountain and pasture views while bathing the interiors in natural light. The great room, anchored by a floor-to-ceiling gas log fireplace with rich wood and barn metal accents, includes a decorative alcove displaying Native American art and a striking life-sized teakwood Indian Chief carving. Crafted with a variety of natural woods-yellow pine, western blue & buggy wood, and eastern red cedar-this home exudes rustic elegance. Custom furnishings and a breathtaking nature-themed chandelier enhance the sophisticated yet inviting atmosphere. The covered outdoor living space features an outdoor kitchen with a grill, pizza oven, gas firepit, and ample seating, perfect for entertaining. Unwind in the hot tub under the stars, embracing the tranquility of mountain living. Convenient to Blue Ridge and all the joys of mountain life including hiking, boating, trout fishing, wineries/vineyards, kayaking, dining and shopping!
Contact an agent
Home facts
- Year built:2024
- Listing Id #:7627304
- Updated:August 06, 2025 at 12:11 PM
Rooms and interior
- Bedrooms:3
- Total bathrooms:3
- Full bathrooms:3
- Living area:1,800 sq. ft.
Heating and cooling
- Cooling:Central Air, Heat Pump
- Heating:Central, Heat Pump
Structure and exterior
- Roof:Metal
- Year built:2024
- Building area:1,800 sq. ft.
- Lot area:2.04 Acres
Schools
- High school:Fannin County
- Middle school:Fannin County
- Elementary school:Fannin - Other
Utilities
- Water:Well
- Sewer:Septic Tank
Finances and disclosures
- Price:$575,000
- Price per sq. ft.:$319.44
New listings near 12021 Old Hwy 76
- Coming Soon
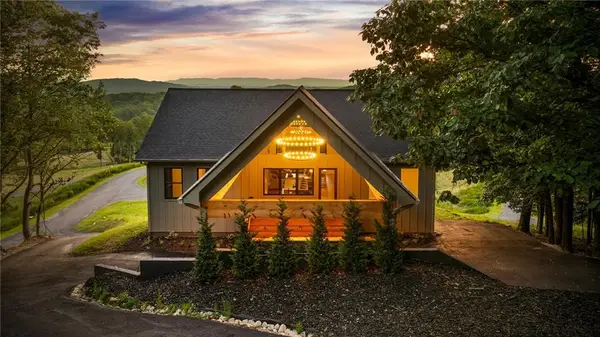 $1,350,000Coming Soon5 beds 3 baths
$1,350,000Coming Soon5 beds 3 baths261 Big Valley Drive, Morganton, GA 30513
MLS# 7630978Listed by: KELLER WILLIAMS REALTY CITYSIDE - New
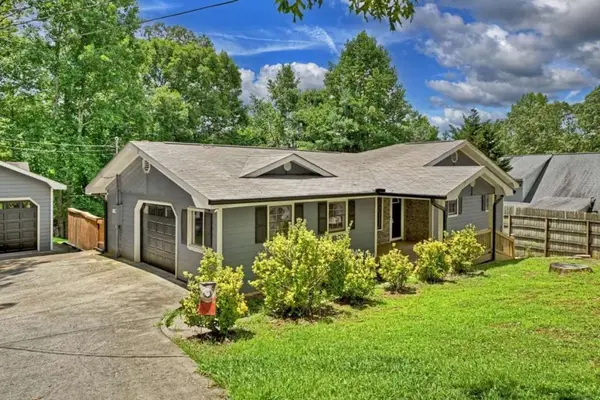 $525,000Active5 beds 3 baths2,288 sq. ft.
$525,000Active5 beds 3 baths2,288 sq. ft.317 Hideaway Place, Morganton, GA 30560
MLS# 7631648Listed by: MOUNTAIN SOTHEBY'S INTERNATIONAL REALTY - New
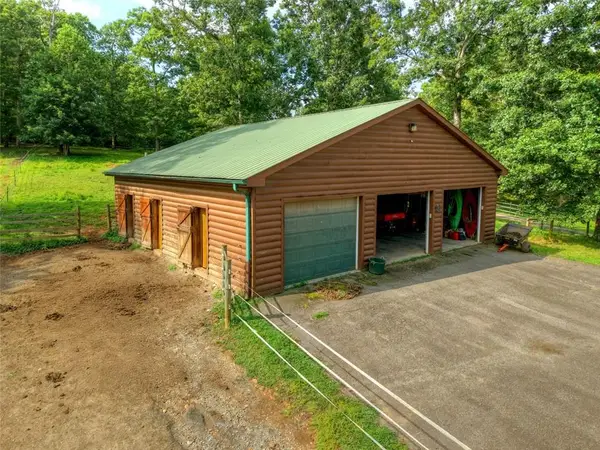 $799,900Active3 beds 2 baths2,822 sq. ft.
$799,900Active3 beds 2 baths2,822 sq. ft.79 Stewart Lane, Morganton, GA 30560
MLS# 7630984Listed by: SOUTHERN CLASSIC REALTORS - New
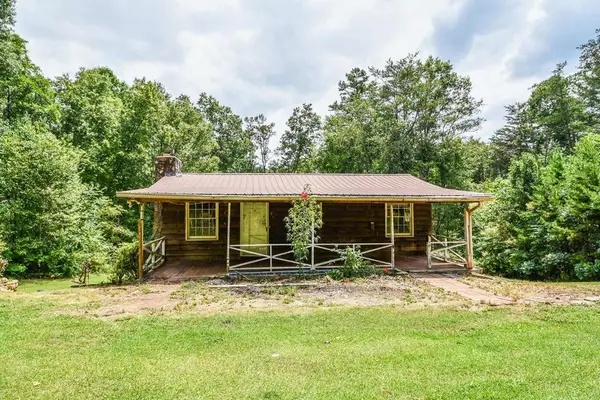 $169,900Active2 beds 2 baths1,024 sq. ft.
$169,900Active2 beds 2 baths1,024 sq. ft.624 Ridgeview Road, Morganton, GA 30560
MLS# 417953Listed by: CLICKIT REALTY, INC. - New
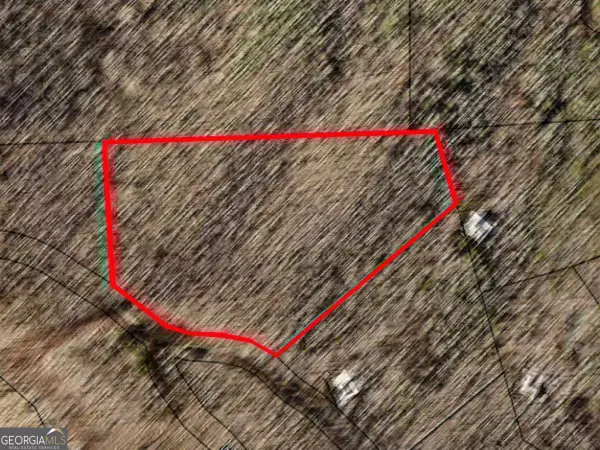 $109,900Active6.51 Acres
$109,900Active6.51 Acres6.51 AC High Country Lane, Morganton, GA 30560
MLS# 10582510Listed by: Coldwell Banker High Country - New
 $799,900Active3 beds 2 baths2,822 sq. ft.
$799,900Active3 beds 2 baths2,822 sq. ft.79 Stewart Lane, Morganton, GA 30560
MLS# 10581912Listed by: Southern Classic Realtors - New
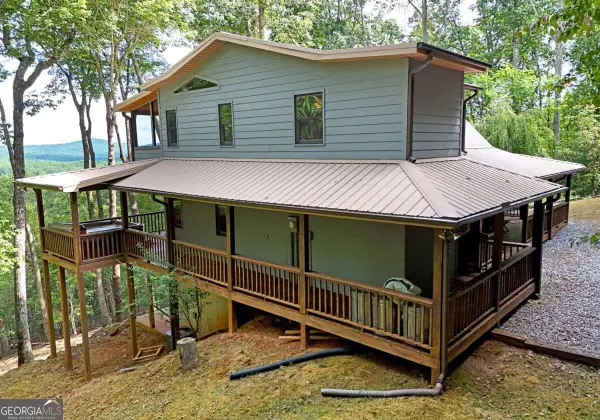 $599,900Active3 beds 3 baths2,452 sq. ft.
$599,900Active3 beds 3 baths2,452 sq. ft.594 High Country Lane, Morganton, GA 30560
MLS# 10580805Listed by: Coldwell Banker High Country - New
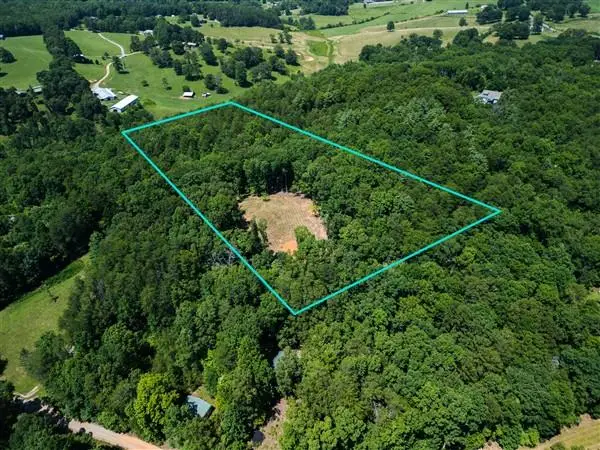 $235,000Active9.13 Acres
$235,000Active9.13 AcresVacant Tipton Springs Road, Morganton, GA 30560
MLS# 417869Listed by: ANCHOR BROKERAGE - New
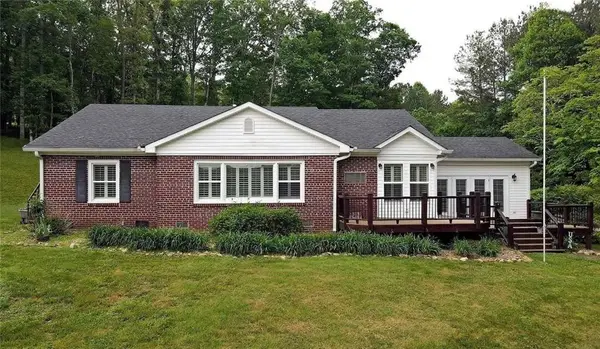 $539,900Active3 beds 3 baths1,846 sq. ft.
$539,900Active3 beds 3 baths1,846 sq. ft.13224 Old Highway 76, Morganton, GA 30560
MLS# 7628290Listed by: KELLER WILLIAMS REALTY ATL PARTNERS
