195 Hoot Owl Ridge, Morganton, GA 30560
Local realty services provided by:Better Homes and Gardens Real Estate Metro Brokers
Listed by: catherine benitez
Office: re/max town & country
MLS#:10656406
Source:METROMLS
Price summary
- Price:$659,900
- Price per sq. ft.:$267.17
- Monthly HOA dues:$58.33
About this home
Have a view as majestic as the birds see! Perched high in the N GA mountains, this stunning true log cabin offers awe-inspiring, long-range layered mountain views & picture-perfect sunsets from nearly every angle. Custom craftsmanship greets you the moment you step through the stained-glass double front doors into the expansive, open living space. The main level is designed for gathering, featuring a spacious dining area & well-equipped kitchen with large breakfast bar peninsula, abundant cabinets & granite counters & stainless steel appliances. The great room showcases soaring vaulted ceilings with exposed beams, a cozy stacked stone fireplace & French doors framed with rustic log trim that lead to a sprawling rear porch, ideal for soaking in the panoramic views. A generously sized bedroom on the main floor offers more mountain vistas & connects to a spa-like bath with dual vanities, walk-in tiled shower, and direct access to the hallway & a laundry closet with washer/dryer hookups. Upstairs, an open loft leads to a charming guest suite with custom windows & French doors opening to a private covered balcony, the ideal spot to begin your day. A full bath with dual vanities & tub/shower combo completes the upper level. The terrace level is an entertainer's dream, featuring tall ceilings, stone fireplace, game area with pool table & cozy living room that flows out to another deck with private hot tub. This level also includes another bedroom & full bath, plus a large laundry/storage room, making it ideal for large families or groups seeking both connection & privacy. Enjoy extensive outdoor living space with wrap-around porches, a screened-in section on the main level & multiple decks to take in the views. Located on all paved roads, this property is just a scenic drive away from Morganton Point Rec Area, DT Blue Ridge, wineries, hiking trails & all the natural beauty the area has to offer. This is mountain living at its finest-elevated in every way.
Contact an agent
Home facts
- Year built:2006
- Listing ID #:10656406
- Updated:December 19, 2025 at 12:14 PM
Rooms and interior
- Bedrooms:3
- Total bathrooms:3
- Full bathrooms:3
- Living area:2,470 sq. ft.
Heating and cooling
- Cooling:Ceiling Fan(s), Central Air
- Heating:Central, Propane
Structure and exterior
- Roof:Metal
- Year built:2006
- Building area:2,470 sq. ft.
- Lot area:2.02 Acres
Schools
- High school:Fannin County
- Middle school:Fannin County
- Elementary school:East Fannin
Utilities
- Water:Shared Well, Well
- Sewer:Septic Tank
Finances and disclosures
- Price:$659,900
- Price per sq. ft.:$267.17
- Tax amount:$1,901 (2024)
New listings near 195 Hoot Owl Ridge
- New
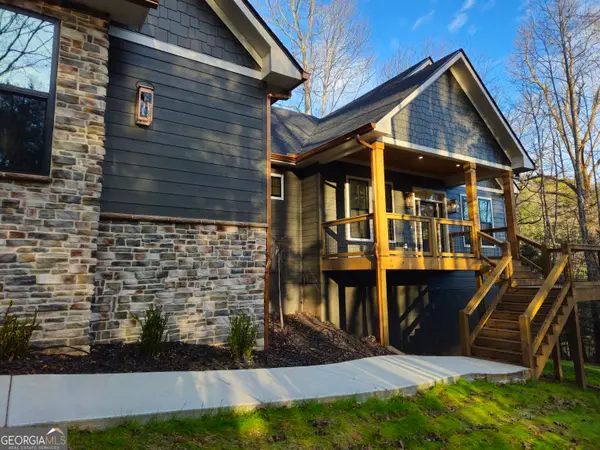 $825,000Active3 beds 2 baths2,006 sq. ft.
$825,000Active3 beds 2 baths2,006 sq. ft.167 Happy Valley Lane, Morganton, GA 30560
MLS# 10659865Listed by: Anchor Brokerage Inc. - New
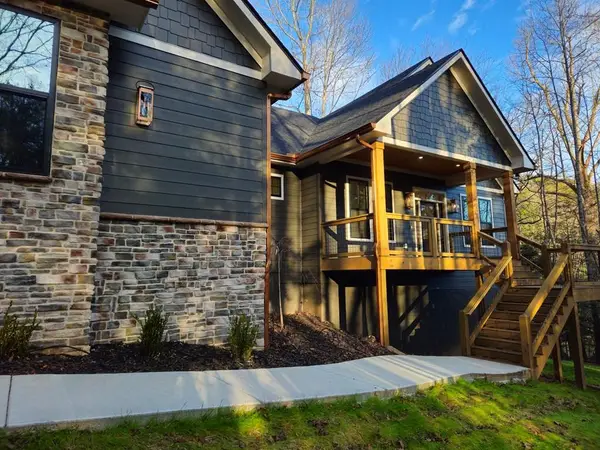 $825,000Active3 beds 2 baths2,006 sq. ft.
$825,000Active3 beds 2 baths2,006 sq. ft.167 Happy Valley Lane, Morganton, GA 30560
MLS# 420865Listed by: ANCHOR BROKERAGE - New
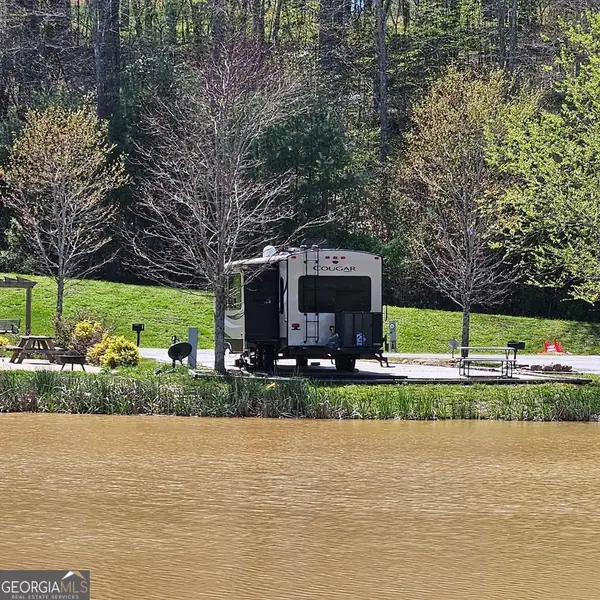 $149,900Active1 beds 1 baths
$149,900Active1 beds 1 baths4 Mountain Meadows Drive, Morganton, GA 30560
MLS# 10658370Listed by: Ansley Real Estate Mtn & Lake - New
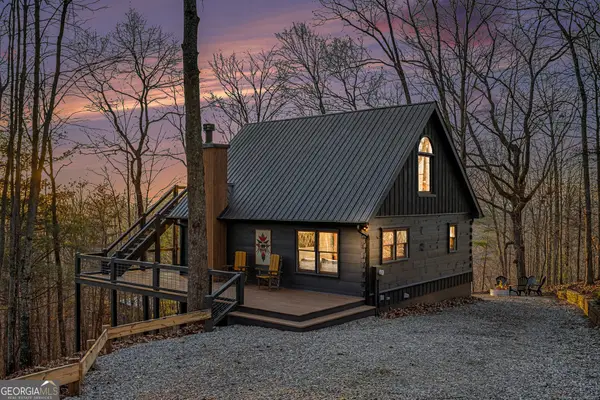 Listed by BHGRE$825,000Active3 beds 3 baths2,084 sq. ft.
Listed by BHGRE$825,000Active3 beds 3 baths2,084 sq. ft.39 Joanna Court, Morganton, GA 30560
MLS# 10658282Listed by: BHGRE Metro Brokers 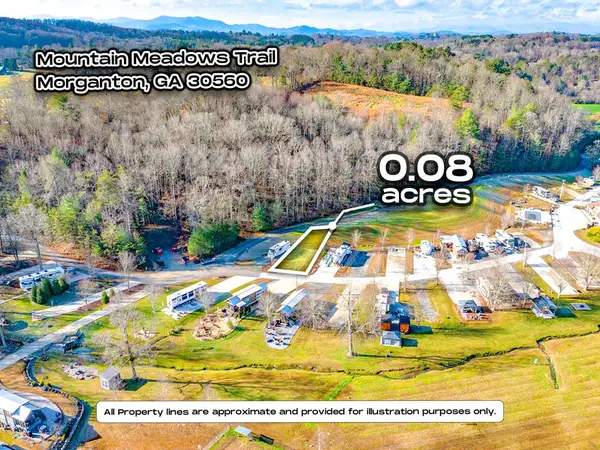 $54,400Active0.08 Acres
$54,400Active0.08 Acres0 Mountain Meadows Trail, Morganton, GA 30560
MLS# 420658Listed by: REMAX TOWN & COUNTRY - ELLIJAY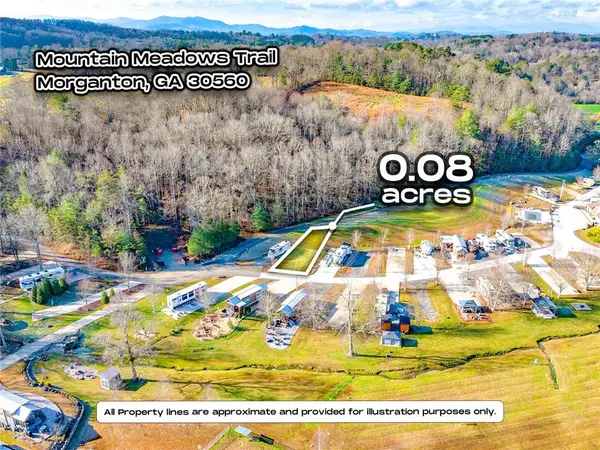 $54,400Active0.08 Acres
$54,400Active0.08 Acres0 Mountain Meadows, Morganton, GA 30560
MLS# 7689261Listed by: RE/MAX TOWN AND COUNTRY- New
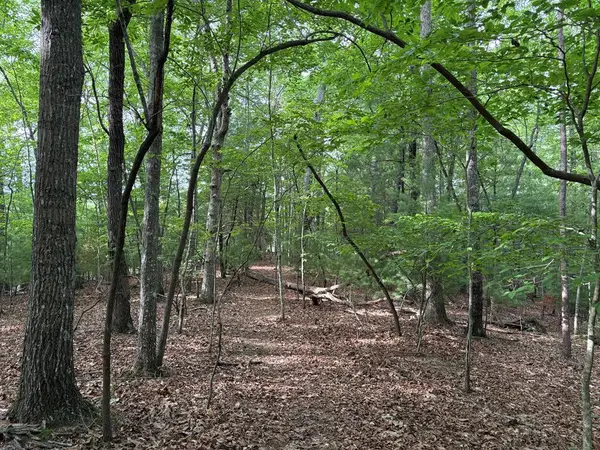 $265,037Active11.65 Acres
$265,037Active11.65 Acres0 Walker Drive, Morganton, GA 30560
MLS# 420718Listed by: MOUNTAIN PLACE REALTY - New
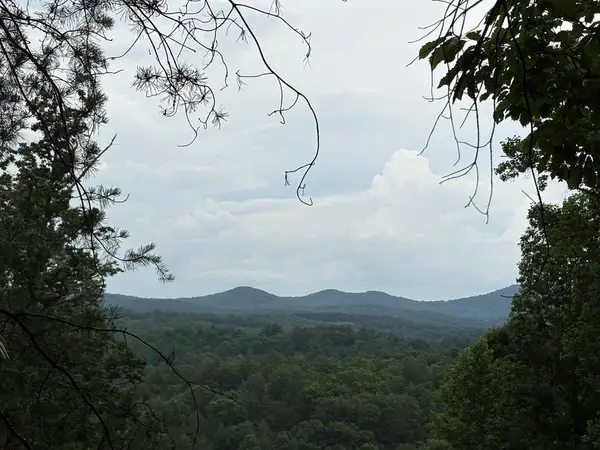 $227,500Active10 Acres
$227,500Active10 Acres00 Walker Drive, Morganton, GA 30513
MLS# 420719Listed by: MOUNTAIN PLACE REALTY - New
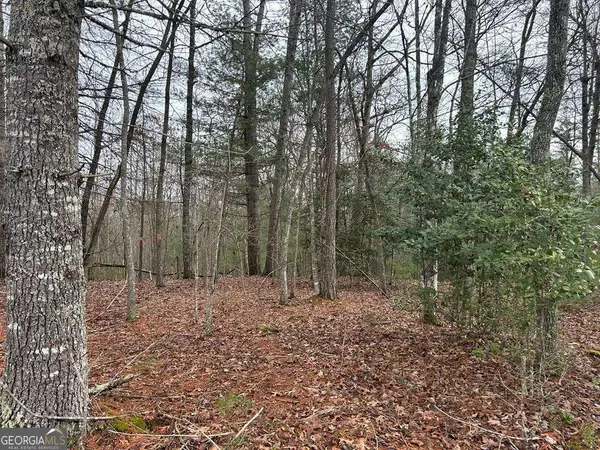 $44,900Active1.16 Acres
$44,900Active1.16 AcresLT 42 Lola Mae Way, Morganton, GA 30560
MLS# 10655599Listed by: RE/MAX Town & Country - New
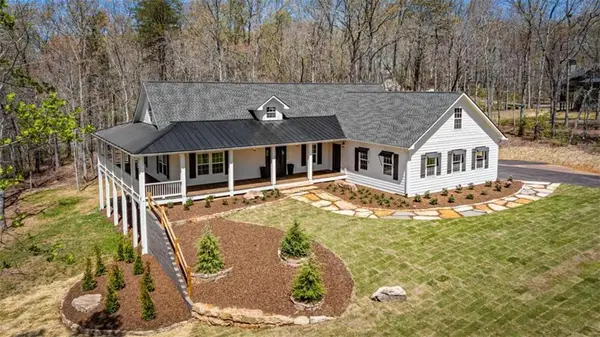 $979,000Active4 beds 4 baths4,094 sq. ft.
$979,000Active4 beds 4 baths4,094 sq. ft.219 Fairview Drive, Morganton, GA 30560
MLS# 7690479Listed by: ENGEL & VOLKERS NORTH GEORGIA MOUNTAINS
