196 Ethan Wilson Way, Morganton, GA 30560
Local realty services provided by:Better Homes and Gardens Real Estate Metro Brokers
Listed by: joanne driver wiley
Office: mountain sotheby's international realty
MLS#:419833
Source:NEG
Price summary
- Price:$539,900
- Price per sq. ft.:$335.76
About this home
Your Forever Mountain Escape: Charming Four-Bedroom Retreat on Three Private Acres! Wake to birdsong and sunrise through ancient oaks-your new life in this enchanting four-bedroom, two and a half-bath haven on three rolling acres in Blue Ridge, GA. More than a house, it's a love letter to slow days, starry nights, and soul-stirring mountain freedom. Ideal for family legacies, dream second homes, or personal paradise. Step into warmth: Gleaming hardwood floors and tongue-and-groove walls craft cozy, cabin-chic allure-like a warm embrace in high-country style. Gather by the stack stone gas log fireplace for evenings of stories and cocoa. The spacious eat-in kitchen shines with stainless steel appliances, perfect for family feasts, sizzling pancakes, and wine-sipping supervision amid valley views. Unwind in the oversized primary suite: A deep soaking tub for bubble baths that banish worries, plus double vanities for easy mornings. Three more bedrooms offer retreats for kids, guests, or a home office-space to breathe. Outdoors enchant: Coffee on the screened porch with hot tub jets and misty views. Pups romp in the fenced yard; starlit firepit nights with s'mores. Three acres for gardens, glamping, or whims. Minutes from Downtown Blue Ridge-cafes, shops, craft brews. Epic hiking, biking trails, lakes, and rivers for kayaking, fishing, or floats. Seclusion meets adventure. Bonus: Proven short-term rental success for income-own the magic! Priced to enchant, ready for you. Tour today; let the mountains call home. Don't miss out!
Contact an agent
Home facts
- Year built:2000
- Listing ID #:419833
- Updated:February 10, 2026 at 04:34 PM
Rooms and interior
- Bedrooms:4
- Total bathrooms:3
- Full bathrooms:2
- Half bathrooms:1
- Living area:1,608 sq. ft.
Heating and cooling
- Cooling:Electric
- Heating:Central, Heat Pump
Structure and exterior
- Roof:Shingle
- Year built:2000
- Building area:1,608 sq. ft.
- Lot area:3.3 Acres
Utilities
- Water:Private, Well
- Sewer:Septic Tank
Finances and disclosures
- Price:$539,900
- Price per sq. ft.:$335.76
New listings near 196 Ethan Wilson Way
- New
 $685,000Active3 beds 3 baths2,095 sq. ft.
$685,000Active3 beds 3 baths2,095 sq. ft.171 Big Valley Drive #75, Morganton, GA 30513
MLS# 10690839Listed by: High Country Reserve - New
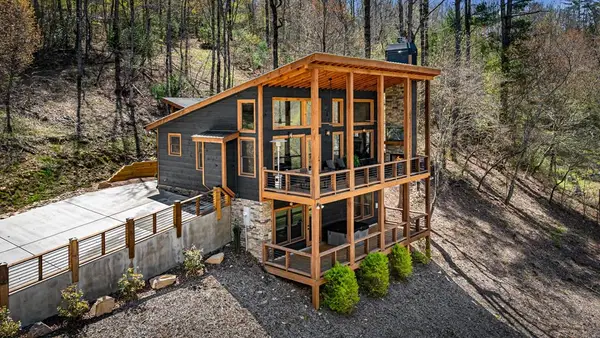 $649,500Active2 beds 2 baths1,664 sq. ft.
$649,500Active2 beds 2 baths1,664 sq. ft.529 Hidden Valley Drive, Morganton, GA 30560
MLS# 424914Listed by: KELLER WILLIAMS ELEVATE - New
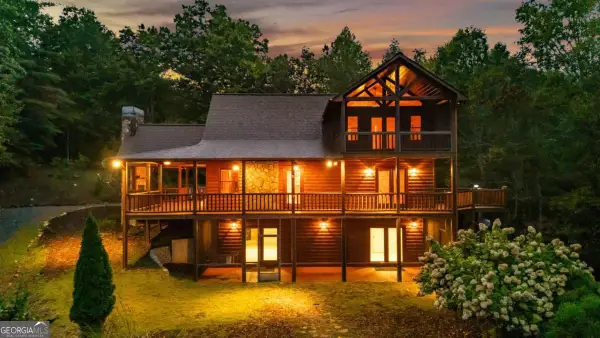 $795,000Active3 beds 3 baths2,470 sq. ft.
$795,000Active3 beds 3 baths2,470 sq. ft.691 Mitchell Branch Road, Morganton, GA 30560
MLS# 10689470Listed by: Keller Williams Elevate - New
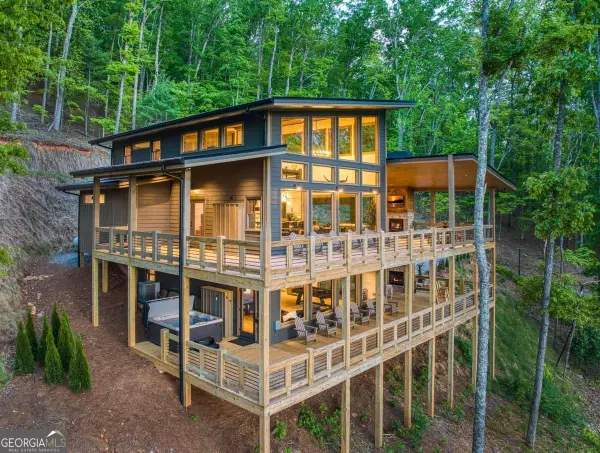 $1,599,000Active4 beds 3 baths3,000 sq. ft.
$1,599,000Active4 beds 3 baths3,000 sq. ft.245 Mountain Retreat Drive, Morganton, GA 30560
MLS# 10689647Listed by: Mountain Sotheby's International - New
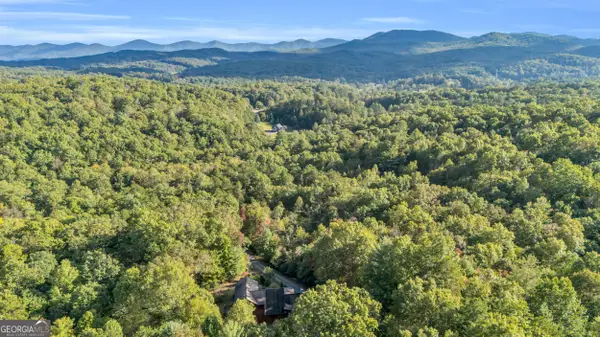 $169,000Active5.57 Acres
$169,000Active5.57 Acres691 Mitchell Branch Road, Morganton, GA 30560
MLS# 10689300Listed by: Keller Williams Elevate - New
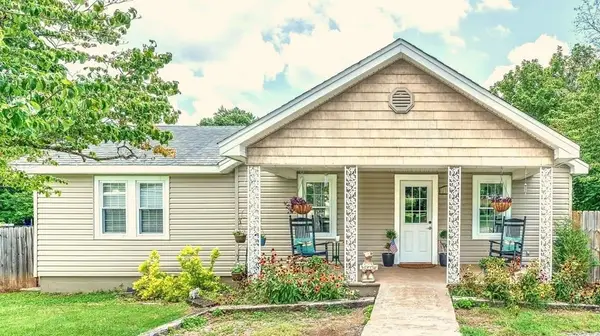 $324,900Active3 beds 2 baths1,382 sq. ft.
$324,900Active3 beds 2 baths1,382 sq. ft.105 Bypass Road, Morganton, GA 30560
MLS# 424856Listed by: NORTHGROUP REAL ESTATE - New
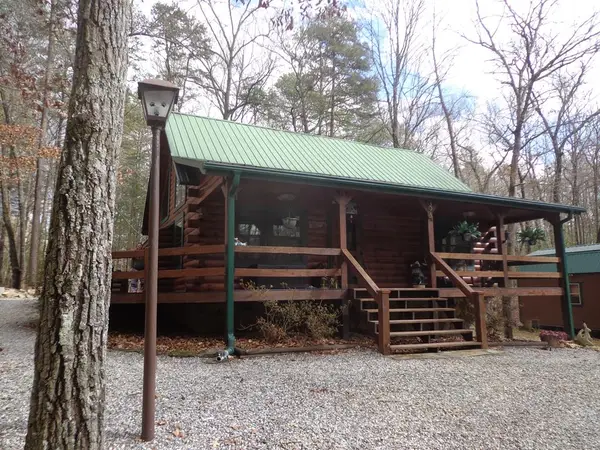 $529,900Active2 beds 2 baths1,152 sq. ft.
$529,900Active2 beds 2 baths1,152 sq. ft.84 Victory Ridge Road, Morganton, GA 30560
MLS# 424840Listed by: NORTH GEORGIA CABINS & LAND, LLC. - New
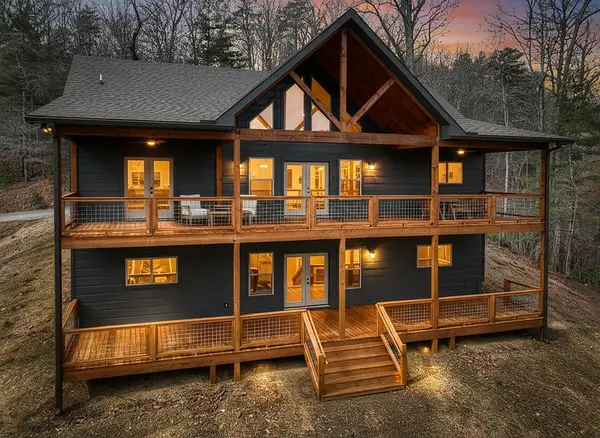 $699,000Active4 beds 4 baths3,000 sq. ft.
$699,000Active4 beds 4 baths3,000 sq. ft.232 Red Tail Lane, Morganton, GA 30560
MLS# 424827Listed by: MAXIMUM ONE COMMUNITY REALTOR - New
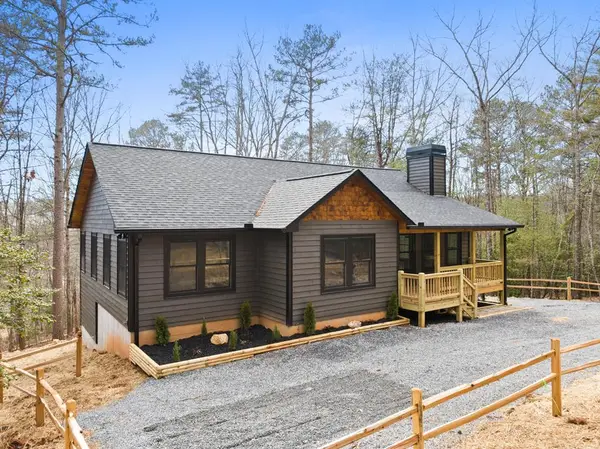 $474,900Active3 beds 2 baths1,524 sq. ft.
$474,900Active3 beds 2 baths1,524 sq. ft.150 Williams Branch Drive, Morganton, GA 30560
MLS# 424784Listed by: ANSLEY REAL ESTATE CHRISTIE'S INT. REAL ESTATE - New
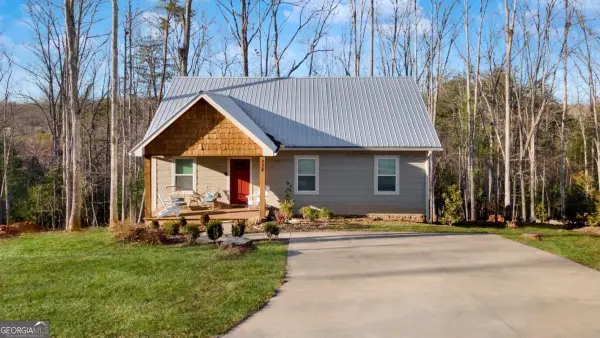 $428,000Active4 beds 3 baths
$428,000Active4 beds 3 baths374 Prince Drive, Morganton, GA 30560
MLS# 10687404Listed by: KW Signature Partners

