260 Huckleberry Hollow, Morganton, GA 30560
Local realty services provided by:Better Homes and Gardens Real Estate Metro Brokers
260 Huckleberry Hollow,Morganton, GA 30560
$1,150,000
- 4 Beds
- 5 Baths
- 3,617 sq. ft.
- Single family
- Active
Listed by: aj petrillo7066327653
Office: re/max town & country
MLS#:10615874
Source:METROMLS
Price summary
- Price:$1,150,000
- Price per sq. ft.:$317.94
About this home
A Grand Lodge Retreat with Million-Dollar Views! Escape to a one-of-a-kind mountain retreat that feels like it belongs in a National Park. Set at the end of a private gravel road and bordering U.S. Forest Service land, this 4BR/4.5BA home blends rustic grandeur with modern comfort, offering rare privacy and sweeping year-round mountain views. Inside, you're welcomed by tile floors, a copper sink half bath, and timeless craftsmanship. The great room impresses with soaring beams, a massive stone fireplace with wood-burning insert, and a dramatic chandelier-creating a lodge-like space that's both awe-inspiring and inviting. The open kitchen and dining area features granite countertops, stainless appliances, gas range, pantry, and generous laundry. Multiple doors lead to expansive covered porches, perfect for savoring the views. The main-level primary suite boasts exposed beams, panoramic vistas, and a spa-like bath with double vanities, walk-in tile shower with dual heads, jetted tub, water closet, and large walk-in closet. Upstairs, a catwalk leads to two ensuite bedrooms with tiled showers-one with a bonus room for office, nook, or guest space. The terrace level offers a game room with pool table, wet bar, mini fridge, and another ensuite bedroom, plus access to more covered porches and a hot tub with mountain backdrop. A 2-car basement garage and front carport provide ample covered parking. Whether a private estate, family getaway, or luxury rental, this lodge-style retreat with million-dollar views is truly extraordinary.
Contact an agent
Home facts
- Year built:2007
- Listing ID #:10615874
- Updated:February 13, 2026 at 11:43 AM
Rooms and interior
- Bedrooms:4
- Total bathrooms:5
- Full bathrooms:4
- Half bathrooms:1
- Living area:3,617 sq. ft.
Heating and cooling
- Cooling:Ceiling Fan(s), Central Air, Electric
- Heating:Central, Heat Pump, Propane
Structure and exterior
- Roof:Composition
- Year built:2007
- Building area:3,617 sq. ft.
- Lot area:3.01 Acres
Schools
- High school:Fannin
- Middle school:Fannin
- Elementary school:East Fannin
Utilities
- Water:Well
- Sewer:Septic Tank
Finances and disclosures
- Price:$1,150,000
- Price per sq. ft.:$317.94
- Tax amount:$3,581
New listings near 260 Huckleberry Hollow
- New
 $685,000Active3 beds 3 baths2,095 sq. ft.
$685,000Active3 beds 3 baths2,095 sq. ft.171 Big Valley Drive #75, Morganton, GA 30513
MLS# 10690839Listed by: High Country Reserve - New
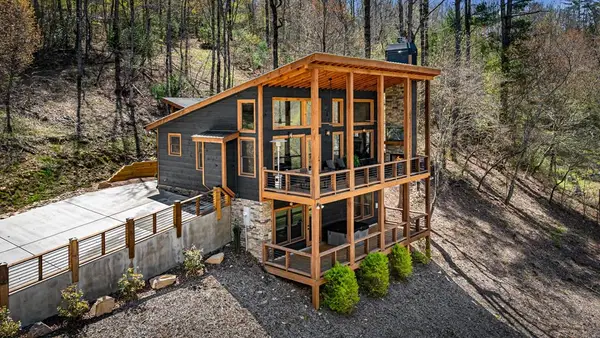 $649,500Active2 beds 2 baths1,664 sq. ft.
$649,500Active2 beds 2 baths1,664 sq. ft.529 Hidden Valley Drive, Morganton, GA 30560
MLS# 424914Listed by: KELLER WILLIAMS ELEVATE - New
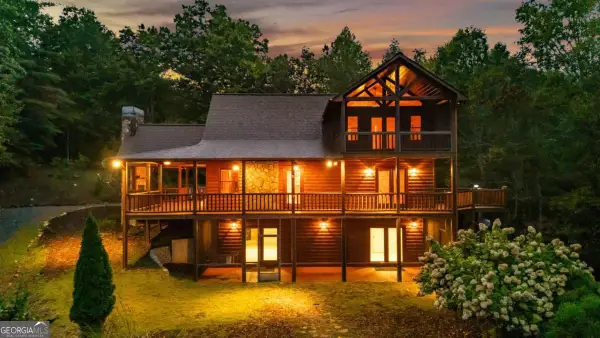 $795,000Active3 beds 3 baths2,470 sq. ft.
$795,000Active3 beds 3 baths2,470 sq. ft.691 Mitchell Branch Road, Morganton, GA 30560
MLS# 10689470Listed by: Keller Williams Elevate - New
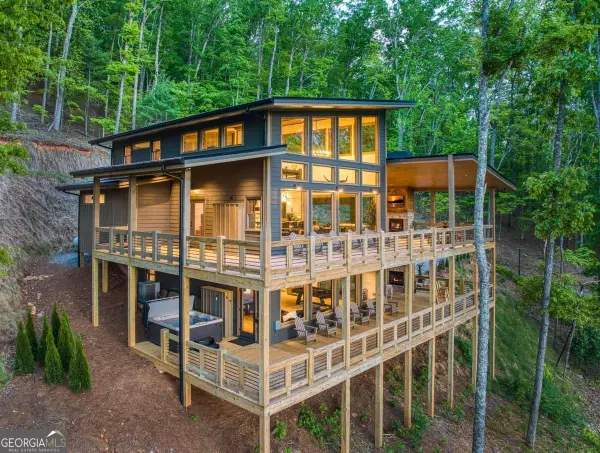 $1,599,000Active4 beds 3 baths3,000 sq. ft.
$1,599,000Active4 beds 3 baths3,000 sq. ft.245 Mountain Retreat Drive, Morganton, GA 30560
MLS# 10689647Listed by: Mountain Sotheby's International - New
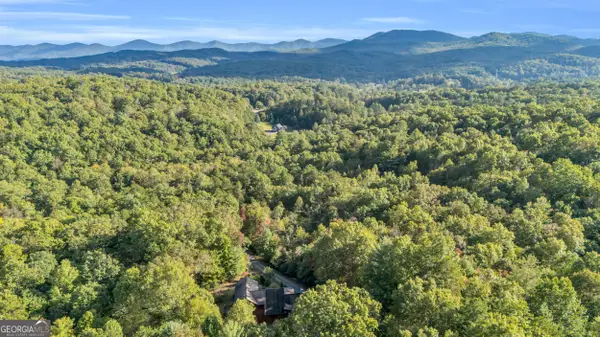 $169,000Active5.57 Acres
$169,000Active5.57 Acres691 Mitchell Branch Road, Morganton, GA 30560
MLS# 10689300Listed by: Keller Williams Elevate - New
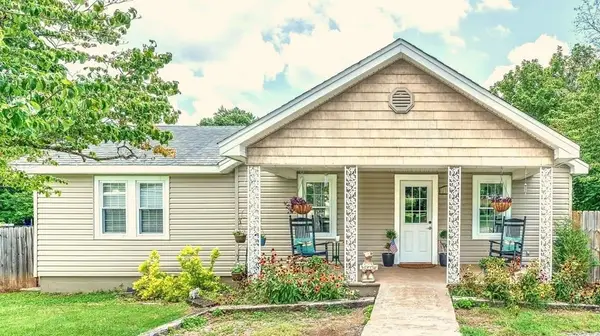 $324,900Active3 beds 2 baths1,382 sq. ft.
$324,900Active3 beds 2 baths1,382 sq. ft.105 Bypass Road, Morganton, GA 30560
MLS# 424856Listed by: NORTHGROUP REAL ESTATE - New
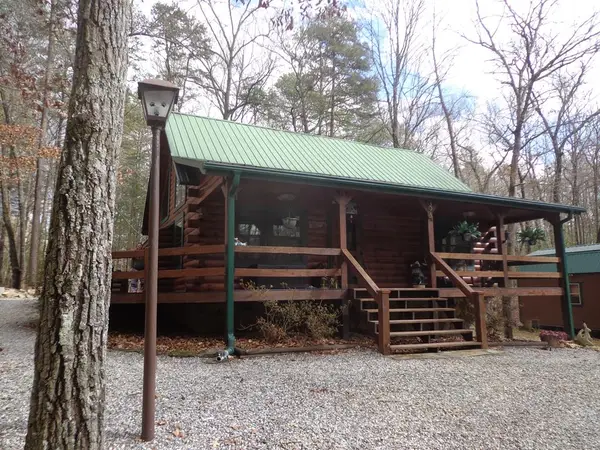 $529,900Active2 beds 2 baths1,152 sq. ft.
$529,900Active2 beds 2 baths1,152 sq. ft.84 Victory Ridge Road, Morganton, GA 30560
MLS# 424840Listed by: NORTH GEORGIA CABINS & LAND, LLC. - New
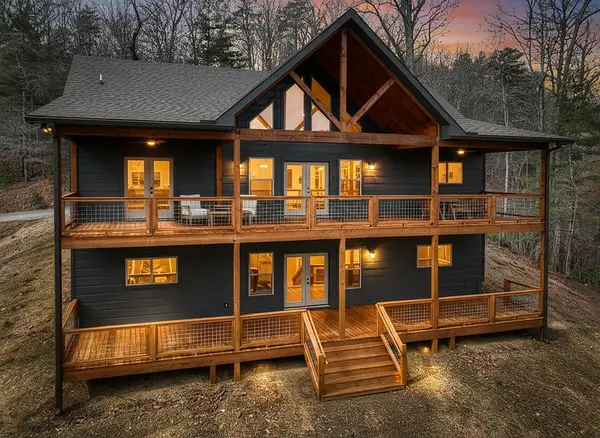 $699,000Active4 beds 4 baths3,000 sq. ft.
$699,000Active4 beds 4 baths3,000 sq. ft.232 Red Tail Lane, Morganton, GA 30560
MLS# 424827Listed by: MAXIMUM ONE COMMUNITY REALTOR - New
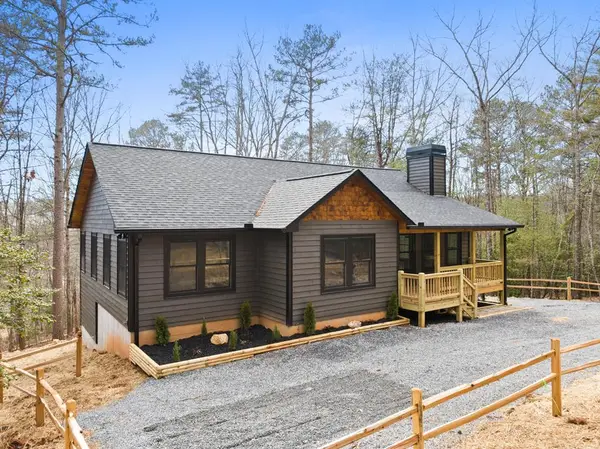 $474,900Active3 beds 2 baths1,524 sq. ft.
$474,900Active3 beds 2 baths1,524 sq. ft.150 Williams Branch Drive, Morganton, GA 30560
MLS# 424784Listed by: ANSLEY REAL ESTATE CHRISTIE'S INT. REAL ESTATE - New
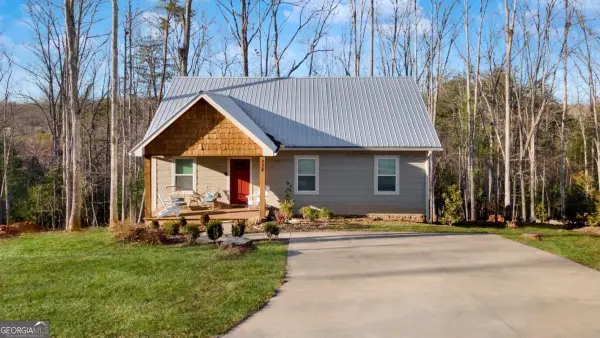 $428,000Active4 beds 3 baths
$428,000Active4 beds 3 baths374 Prince Drive, Morganton, GA 30560
MLS# 10687404Listed by: KW Signature Partners

