36 Elk Lane, Morganton, GA 30560
Local realty services provided by:Better Homes and Gardens Real Estate Metro Brokers
36 Elk Lane,Morganton, GA 30560
$444,900
- 3 Beds
- 2 Baths
- 1,984 sq. ft.
- Single family
- Active
Listed by: tanya davenport
Office: coldwell banker high country realty - blue ridge
MLS#:418344
Source:NEG
Price summary
- Price:$444,900
- Price per sq. ft.:$224.24
About this home
Discover this beautifully upgraded Timberland Elite manufactured home by Cavco, built in February 2022 and set on a permanent foundation. This pristine, energy-efficient residence offers 1,984 square feet of meticulously designed living space. As you explore the property, you'll appreciate the thoughtful layout, which features two porches—one open and wheelchair accessible—while each is covered for shelter, both measuring 12x20, providing ample room for relaxation. The expansive 30x50 garage/workshop boasts oversized insulated overhead doors (8 feet tall and 10 feet wide), four windows, and two walkout doors. It is stubbed for a bathroom, making it perfect for a variety of uses. This property is truly a gem, set on 3 acres of stunning landscape. There's much to take in on the inside, so step in and find soaring 9-foot ceilings that enhance the sense of space in this beautifully maintained home. With high-efficiency insulation, 2x8 floor joists, double-pane energy-efficient windows, and a 4-ton energy-efficient heat pump, every detail has been carefully considered to ensure comfort and sustainability. Every woman will appreciate the clean, well-kept environment that warmly invites everyone, including those using wheelchairs. The wood cabinets throughout the home feature a consistent color and design, ensuring a beautiful aesthetic from room to room. The large kitchen is a true delight for anyone who loves to cook. Its spacious layout not only enhances functionality but also creates an inviting atmosphere for family gatherings. You'll smile as you walk through this expansive kitchen, which includes a dedicated area for updating your cookbooks or storing cherished recipes. This property is truly a gem, set on 3 acres of stunning landscape. A detailed list of improvements is available, showcasing the extensive upgrades that make this home stand out. Don't miss the opportunity to experience this exceptional property—come see for yourself and envision your future here!
Contact an agent
Home facts
- Year built:2022
- Listing ID #:418344
- Updated:February 10, 2026 at 04:34 PM
Rooms and interior
- Bedrooms:3
- Total bathrooms:2
- Full bathrooms:2
- Living area:1,984 sq. ft.
Heating and cooling
- Cooling:Electric, Heat Pump
- Heating:Central, Electric, Heat Pump
Structure and exterior
- Roof:Shingle
- Year built:2022
- Building area:1,984 sq. ft.
- Lot area:3.01 Acres
Utilities
- Water:Well
- Sewer:Septic Tank
Finances and disclosures
- Price:$444,900
- Price per sq. ft.:$224.24
New listings near 36 Elk Lane
- New
 $685,000Active3 beds 3 baths2,095 sq. ft.
$685,000Active3 beds 3 baths2,095 sq. ft.171 Big Valley Drive #75, Morganton, GA 30513
MLS# 10690839Listed by: High Country Reserve - New
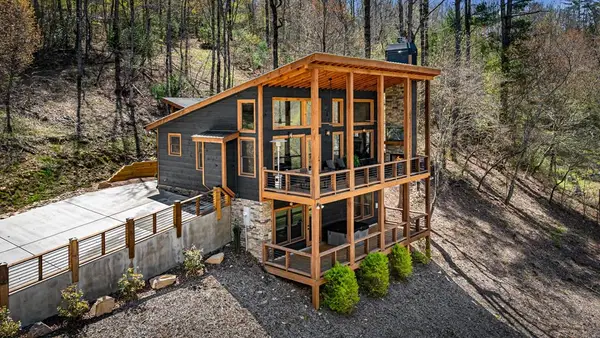 $649,500Active2 beds 2 baths1,664 sq. ft.
$649,500Active2 beds 2 baths1,664 sq. ft.529 Hidden Valley Drive, Morganton, GA 30560
MLS# 424914Listed by: KELLER WILLIAMS ELEVATE - New
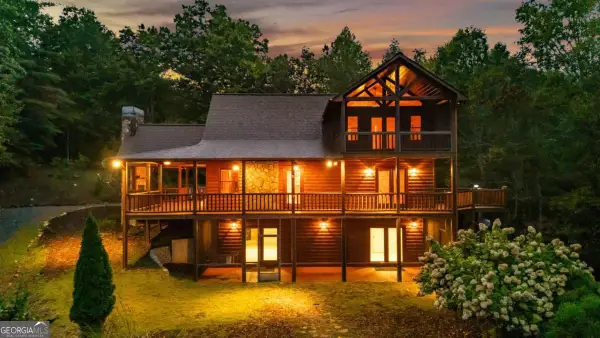 $795,000Active3 beds 3 baths2,470 sq. ft.
$795,000Active3 beds 3 baths2,470 sq. ft.691 Mitchell Branch Road, Morganton, GA 30560
MLS# 10689470Listed by: Keller Williams Elevate - New
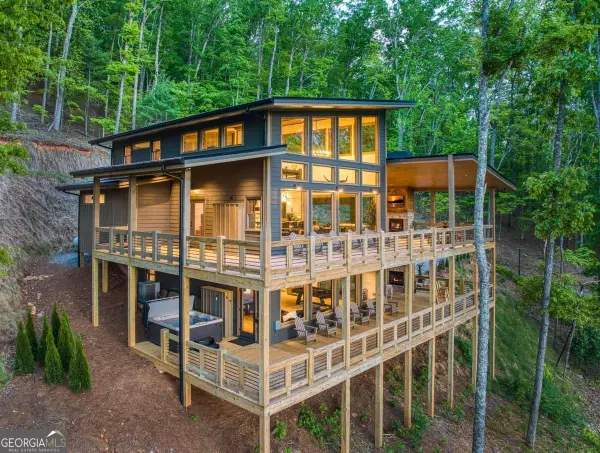 $1,599,000Active4 beds 3 baths3,000 sq. ft.
$1,599,000Active4 beds 3 baths3,000 sq. ft.245 Mountain Retreat Drive, Morganton, GA 30560
MLS# 10689647Listed by: Mountain Sotheby's International - New
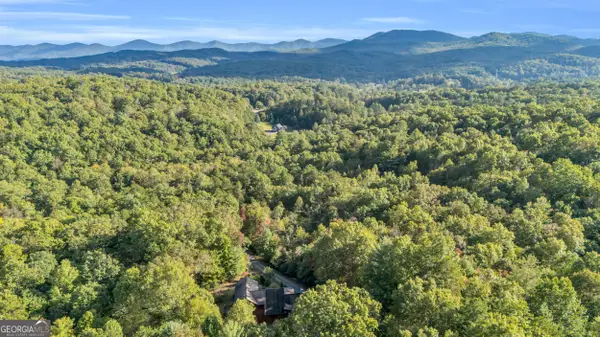 $169,000Active5.57 Acres
$169,000Active5.57 Acres691 Mitchell Branch Road, Morganton, GA 30560
MLS# 10689300Listed by: Keller Williams Elevate - New
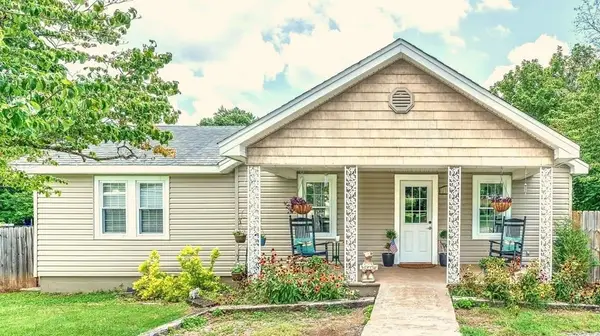 $324,900Active3 beds 2 baths1,382 sq. ft.
$324,900Active3 beds 2 baths1,382 sq. ft.105 Bypass Road, Morganton, GA 30560
MLS# 424856Listed by: NORTHGROUP REAL ESTATE - New
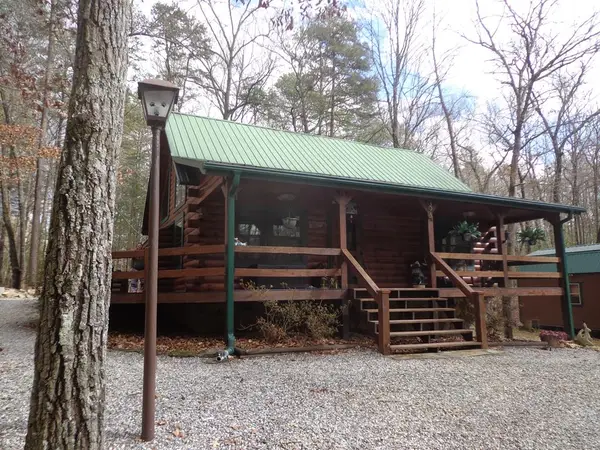 $529,900Active2 beds 2 baths1,152 sq. ft.
$529,900Active2 beds 2 baths1,152 sq. ft.84 Victory Ridge Road, Morganton, GA 30560
MLS# 424840Listed by: NORTH GEORGIA CABINS & LAND, LLC. - New
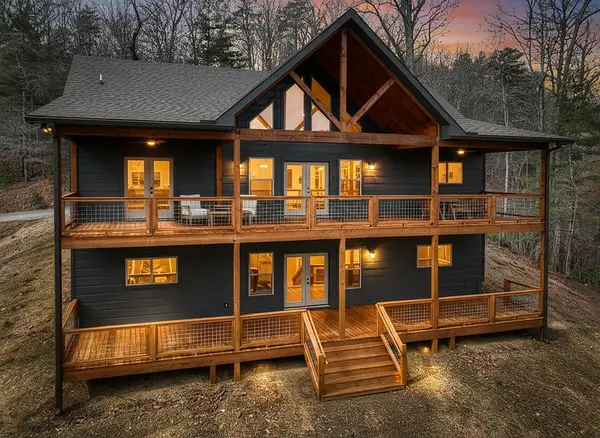 $699,000Active4 beds 4 baths3,000 sq. ft.
$699,000Active4 beds 4 baths3,000 sq. ft.232 Red Tail Lane, Morganton, GA 30560
MLS# 424827Listed by: MAXIMUM ONE COMMUNITY REALTOR - New
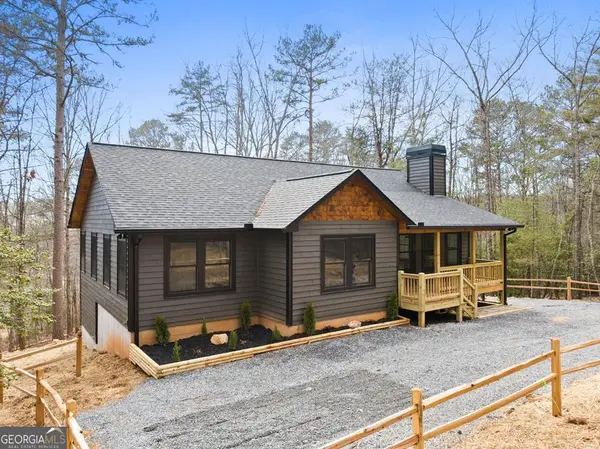 $474,900Active3 beds 2 baths1,524 sq. ft.
$474,900Active3 beds 2 baths1,524 sq. ft.150 Williams Branch Drive, Morganton, GA 30560
MLS# 10687719Listed by: Ansley Real Estate Mtn & Lake - New
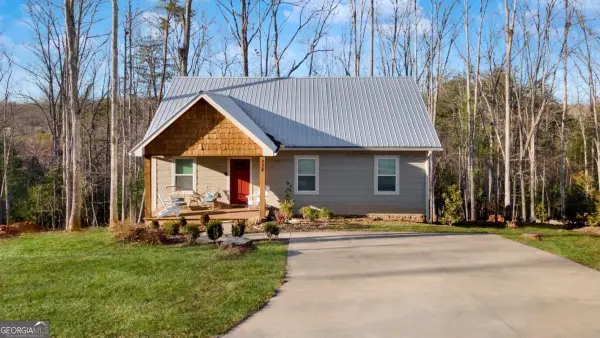 $428,000Active4 beds 3 baths
$428,000Active4 beds 3 baths374 Prince Drive, Morganton, GA 30560
MLS# 10687404Listed by: KW Signature Partners

