474 Hooch Holler Lane, Morganton, GA 30560
Local realty services provided by:Better Homes and Gardens Real Estate Metro Brokers
Listed by: kathrin (katy) holloway
Office: remax town & country - br downtown
MLS#:417056
Source:NEG
Price summary
- Price:$869,900
- Price per sq. ft.:$295.48
- Monthly HOA dues:$20.83
About this home
Welcome to Bootleg Mountain, a premier cabin community in Morganton, GA! Offering a Modern Rustic Retreat Minutes from Downtown Blue Ridge - 3 Bed | 3.5 Bath | 1.95 Acres. Fully furnished and packed with upgrades, this 3BR/3.5BA cabin blends modern comfort with rustic charm on a private, wooded 1.95-acre lot with paved access. Enjoy the expansive wrap-around deck with outdoor fireplace, perfect for relaxing by the sounds of the nearby mountain stream. Inside, the open great room features vaulted ceilings and a stunning double-sided stone fireplace. The kitchen includes granite counters, a walk-in pantry, and upgraded fixtures throughout. Main level offers a spacious primary suite with a custom tile shower. Upstairs loft is ideal for kids or an office. Terrace level has a separate entrance, game room with wet bar, fireplace, and two guest suites. Minutes from Lake Blue Ridge, Lake Nottely, hiking, and biking. Turnkey and rental-ready! Star-link internet
Contact an agent
Home facts
- Year built:2019
- Listing ID #:417056
- Updated:December 25, 2025 at 04:13 PM
Rooms and interior
- Bedrooms:3
- Total bathrooms:4
- Full bathrooms:3
- Half bathrooms:1
- Living area:2,944 sq. ft.
Heating and cooling
- Cooling:Heat Pump
- Heating:Central, Dual Fuel, Heat Pump
Structure and exterior
- Roof:Shingle
- Year built:2019
- Building area:2,944 sq. ft.
- Lot area:1.95 Acres
Utilities
- Water:Community, Well
- Sewer:Septic Tank
Finances and disclosures
- Price:$869,900
- Price per sq. ft.:$295.48
New listings near 474 Hooch Holler Lane
- New
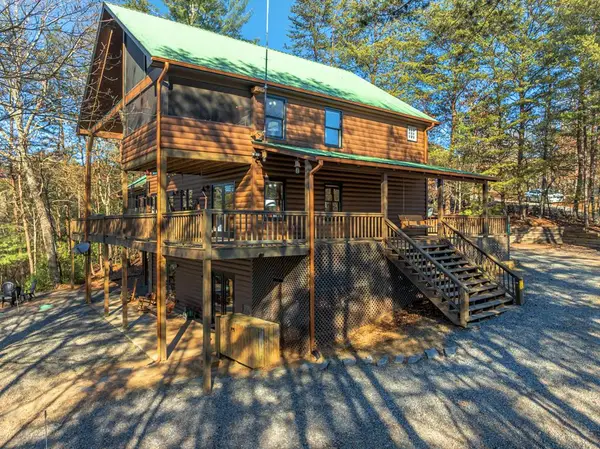 $749,000Active4 beds 3 baths3,780 sq. ft.
$749,000Active4 beds 3 baths3,780 sq. ft.363 Crestview Drive, Morganton, GA 30560
MLS# 420918Listed by: KELLER WILLIAMS ELEVATE - New
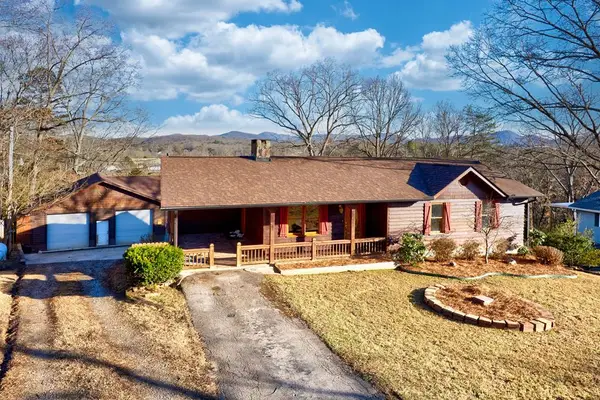 $450,000Active4 beds 3 baths2,464 sq. ft.
$450,000Active4 beds 3 baths2,464 sq. ft.716 Lakeview Circle, Morganton, GA 30560
MLS# 420915Listed by: REMAX TOWN & COUNTRY - ELLIJAY 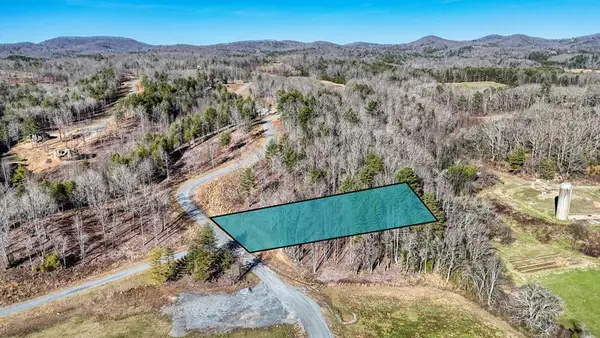 $104,000Active0.96 Acres
$104,000Active0.96 AcresLot 2 Ridges Of Blue Ridge, Morganton, GA 30560
MLS# 413557Listed by: GEORGIA MOUNTAIN REAL ESTATE OPTIONS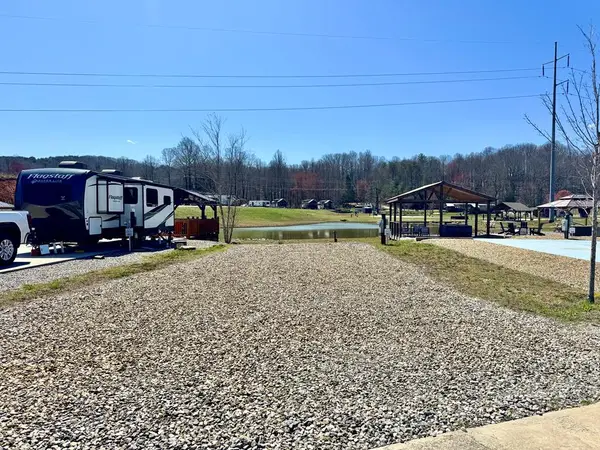 $58,000Active0.1 Acres
$58,000Active0.1 AcresL-183 Mountain Meadows Drive, Morganton, GA 30560
MLS# 414158Listed by: EXP REALTY, LLC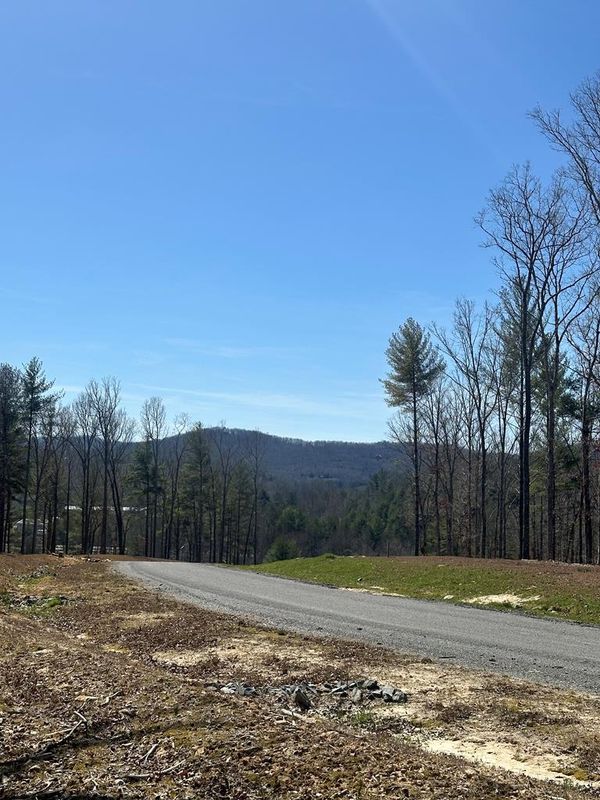 $50,000Active1.25 Acres
$50,000Active1.25 AcresLot 188 The Ridges, Morganton, GA 30560
MLS# 414296Listed by: REMAX TOWN & COUNTRY - CORNERSTONE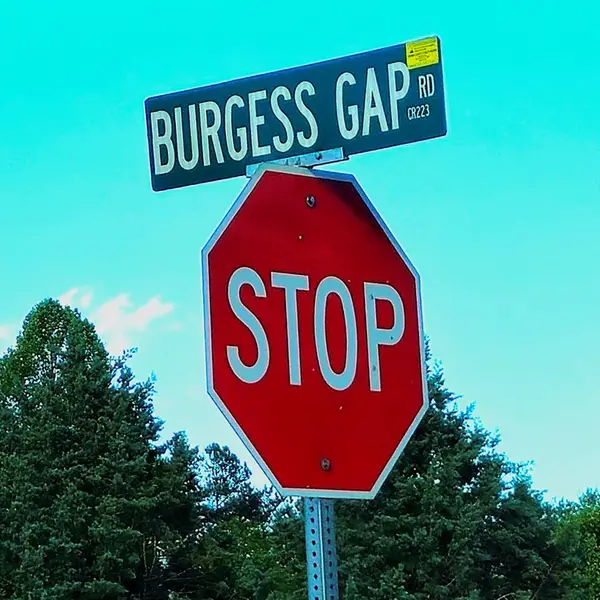 $122,500Active5.23 Acres
$122,500Active5.23 Acres5.23acs Burgess Gap Road, Morganton, GA 30560
MLS# 417044Listed by: ANCHOR BROKERAGE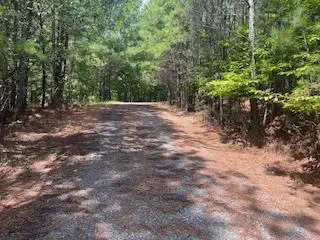 $79,900Active2.01 Acres
$79,900Active2.01 Acresna Emelia Road, Morganton, GA 30560
MLS# 418161Listed by: REMAX TOWN & COUNTRY - BLAIRSVILLE- New
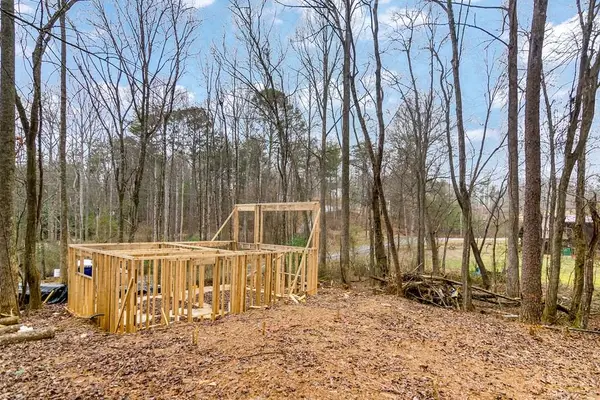 $150,000Active0.6 Acres
$150,000Active0.6 Acres3 Hideaway, Fannin, GA 30560
MLS# 420878Listed by: REMAX TOWN & COUNTRY - ELLIJAY - New
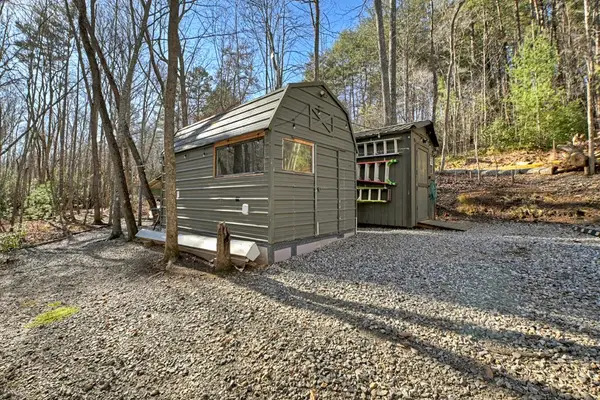 $129,000Active1 beds -- baths
$129,000Active1 beds -- baths870 Mitchell Branch Road, Morganton, GA 30560
MLS# 420897Listed by: ANSLEY REAL ESTATE CHRISTIE'S INT. REAL ESTATE - New
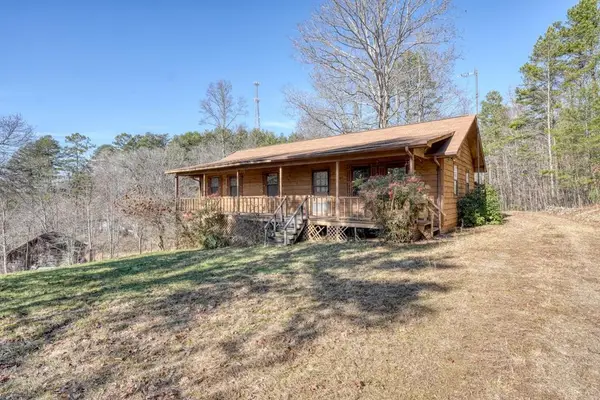 $305,000Active3 beds 2 baths2,600 sq. ft.
$305,000Active3 beds 2 baths2,600 sq. ft.17 Turning Lay Creek Road, Morganton, GA 30560
MLS# 420888Listed by: KELLER WILLIAMS ELEVATE
