494 Scouts Overlook, Morganton, GA 30560
Local realty services provided by:Better Homes and Gardens Real Estate Metro Brokers
Listed by: roger remington
Office: coldwell banker high country realty - blue ridge
MLS#:328842
Source:NEG
Price summary
- Price:$847,000
- Price per sq. ft.:$284.61
About this home
Just 20 minutes to Blue Ridge with some of the best views this stunning rustic chalet perches over ranges of layered mountains in the highly sought-after gated community Scouts Ridge. The home sits on top of the ridge on a dead-end road, has 3 fireplaces, and two masters with the main level master offering an oversized sitting area with a wall of windows so you can enjoy the year-round long-range mountain views while relaxing in your private oasis. The main level includes a large gourmet kitchen with granite countertops and new appliances. Large living room with towering stone wood burning fireplace opening up to a gorgeous deck with outdoor fireplace, sitting area, and hot tub to enjoy the stunning views. Upstairs is complete with a loft, bedroom suite with ensuite bathroom. The terrace level is finished with a large den, F/P, and an additional sleeping suite. Sold FULLY TURN KEY and with the potential of being a stunning full-time, second home, or one of the top rental destinations in the mountains, it's sure to leave you speechless. New HVAC, roof, hot tub, fiber internet and an outbuilding for additional storage. Additional 2.66 acres are available to purchase.
Contact an agent
Home facts
- Year built:2006
- Listing ID #:328842
- Updated:December 31, 2024 at 07:51 AM
Rooms and interior
- Bedrooms:3
- Total bathrooms:3
- Full bathrooms:3
- Living area:2,976 sq. ft.
Heating and cooling
- Cooling:Central Heat Pump
- Heating:Central, Heat Pump
Structure and exterior
- Roof:Shingle
- Year built:2006
- Building area:2,976 sq. ft.
- Lot area:1.42 Acres
Utilities
- Water:Public Utilities
- Sewer:Septic
Finances and disclosures
- Price:$847,000
- Price per sq. ft.:$284.61
New listings near 494 Scouts Overlook
- New
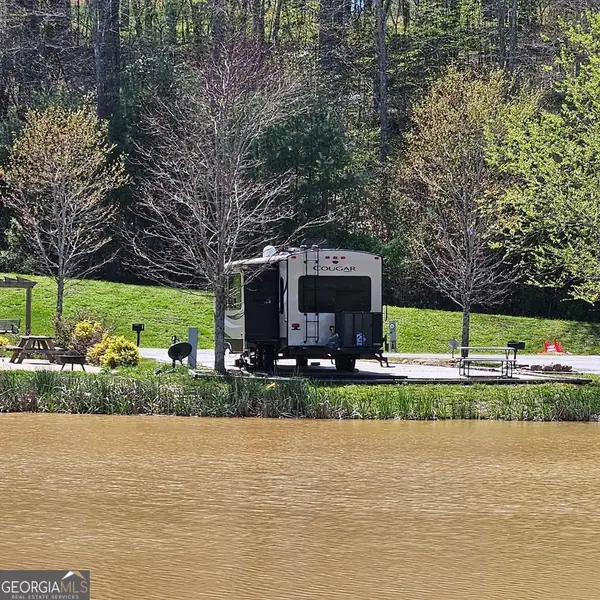 $149,900Active1 beds 1 baths
$149,900Active1 beds 1 baths4 Mountain Meadows Drive, Morganton, GA 30560
MLS# 10658370Listed by: Ansley Real Estate Mtn & Lake - New
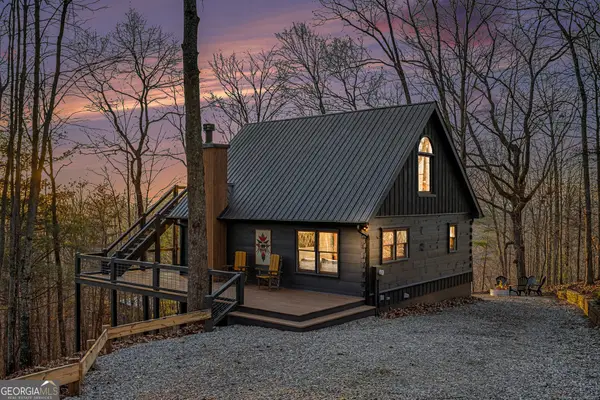 Listed by BHGRE$825,000Active3 beds 3 baths2,084 sq. ft.
Listed by BHGRE$825,000Active3 beds 3 baths2,084 sq. ft.39 Joanna Court, Morganton, GA 30560
MLS# 10658282Listed by: BHGRE Metro Brokers 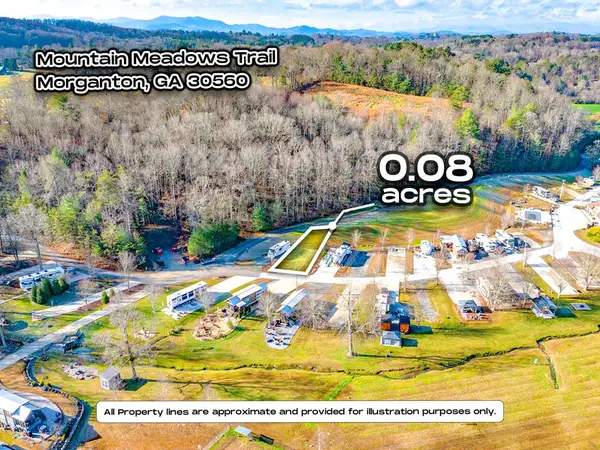 $54,400Active0.08 Acres
$54,400Active0.08 Acres0 Mountain Meadows Trail, Morganton, GA 30560
MLS# 420658Listed by: REMAX TOWN & COUNTRY - ELLIJAY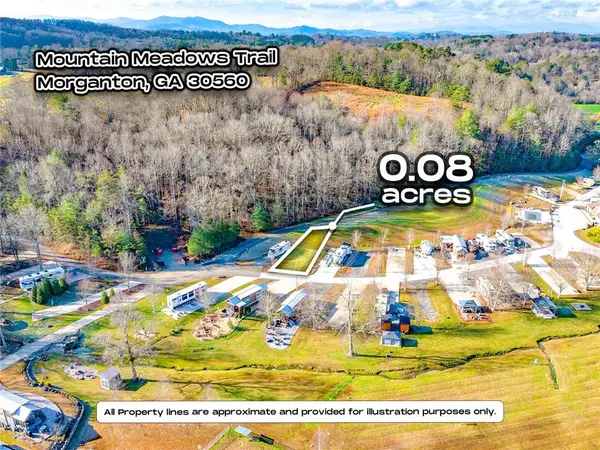 $54,400Active0.08 Acres
$54,400Active0.08 Acres0 Mountain Meadows, Morganton, GA 30560
MLS# 7689261Listed by: RE/MAX TOWN AND COUNTRY- New
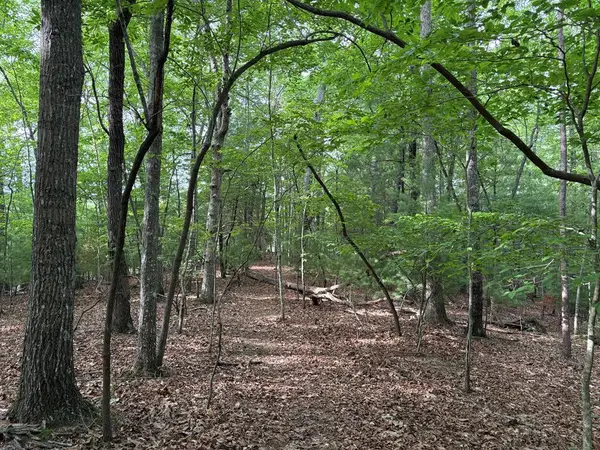 $265,037Active11.65 Acres
$265,037Active11.65 Acres0 Walker Drive, Morganton, GA 30560
MLS# 420718Listed by: MOUNTAIN PLACE REALTY - New
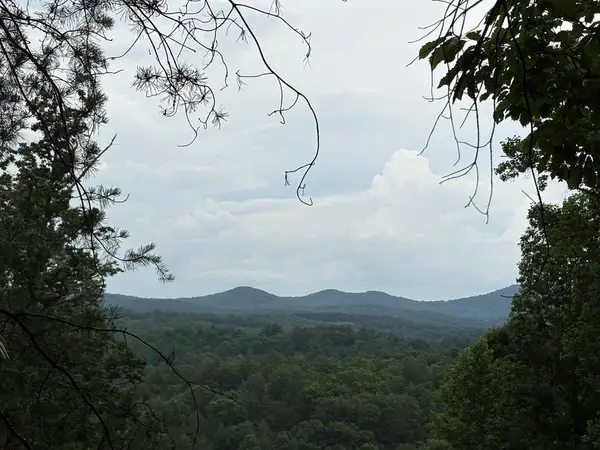 $227,500Active10 Acres
$227,500Active10 Acres00 Walker Drive, Morganton, GA 30513
MLS# 420719Listed by: MOUNTAIN PLACE REALTY - New
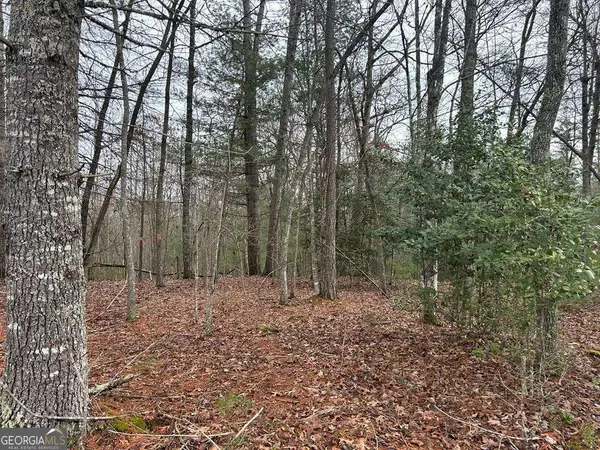 $44,900Active1.16 Acres
$44,900Active1.16 AcresLT 42 Lola Mae Way, Morganton, GA 30560
MLS# 10655599Listed by: RE/MAX Town & Country - New
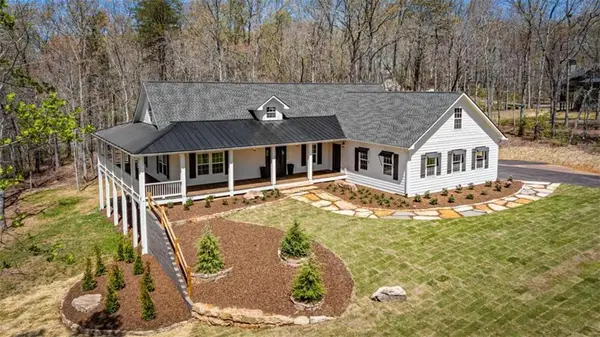 $979,000Active4 beds 4 baths4,094 sq. ft.
$979,000Active4 beds 4 baths4,094 sq. ft.219 Fairview Drive, Morganton, GA 30560
MLS# 7690479Listed by: ENGEL & VOLKERS NORTH GEORGIA MOUNTAINS - New
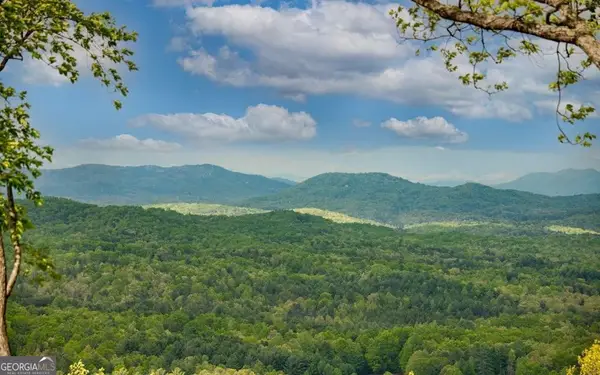 $189,000Active1.11 Acres
$189,000Active1.11 AcresLOT 1 Scouts Overlook, Morganton, GA 30560
MLS# 10655236Listed by: Engel & Völkers North GA Mtns. - New
 $649,000Active4 beds 3 baths2,688 sq. ft.
$649,000Active4 beds 3 baths2,688 sq. ft.145 Daybreak Boulevard, Morganton, GA 30560
MLS# 420695Listed by: BLUE RIDGE REALTY, INC.
