509 Wisteria Lane, Morganton, GA 30560
Local realty services provided by:Better Homes and Gardens Real Estate Metro Brokers
509 Wisteria Lane,Morganton, GA 30560
$3,999,000
- 4 Beds
- 4 Baths
- 4,180 sq. ft.
- Single family
- Active
Listed by: logan fitts, jodi payne(706) 222-5588
Office: mountain sotheby's international
MLS#:10489651
Source:METROMLS
Price summary
- Price:$3,999,000
- Price per sq. ft.:$956.7
About this home
Calling all outdoor enthusiasts! Welcome to your own contemporary rustic compound sitting on 60 +/- acres and adjoining US National Forest land. With modern luxuries and mountain charm, this sprawling lodge is complete with four bedroom suites, two additional bunk areas, a large office overlooking the lush rolling meadow, and gorgeous Carrera marble bathroom en suites. Sleek accents combine with painted tongue-and-groove walls and ceilings, rough sawn cabinetry, and walls of glass to create the perfect blend of modern and rustic finishes. The main level living room is centered around a large stone fireplace, gourmet kitchen, butler's pantry and stunning eat-in island. Off the main level, find an 1,110 sq. ft. bespoke party porch boasting 24' rooflines, a large masonry fireplace, and a gourmet outdoor kitchen. The terrace level den opens up to a large stone patio and heated pool with jacuzzi overlooking a lush meadow, stocked pond, and complete privacy. A full entertainer's bar is accessed from the pool deck with a full drink cooler and pool house kitchen. At the top of the property, find an original hunter's blind turned outdoor party pavilion with 180 degree mountain views, a massive fire pit, and a half bath. Also included is an unfinished 4,000 sq. ft. barn with power and plumbing, two small pole barns, and a three-bay car barn. Fully gated, equipped with a whole house generator and a roaring creek that runs throughout the property, along with numerous potential home sites, this would make for the perfect mountain retreat, investor's project, or rental investment.
Contact an agent
Home facts
- Year built:2007
- Listing ID #:10489651
- Updated:December 30, 2025 at 11:51 AM
Rooms and interior
- Bedrooms:4
- Total bathrooms:4
- Full bathrooms:3
- Half bathrooms:1
- Living area:4,180 sq. ft.
Heating and cooling
- Cooling:Ceiling Fan(s), Central Air, Electric
- Heating:Central, Electric
Structure and exterior
- Roof:Metal
- Year built:2007
- Building area:4,180 sq. ft.
- Lot area:58.38 Acres
Schools
- High school:Fannin County
- Middle school:Fannin County
- Elementary school:East Fannin
Utilities
- Water:Well
- Sewer:Septic Tank
Finances and disclosures
- Price:$3,999,000
- Price per sq. ft.:$956.7
- Tax amount:$4,290 (2024)
New listings near 509 Wisteria Lane
- New
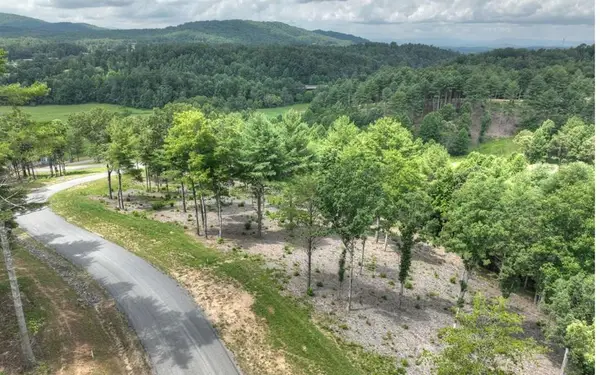 $89,000Active0.98 Acres
$89,000Active0.98 AcresLot 222 Ridge Drive, Morganton, GA 30560
MLS# 420949Listed by: ENGEL & VOLKERS NORTH GEORGIA MOUNTAINS - New
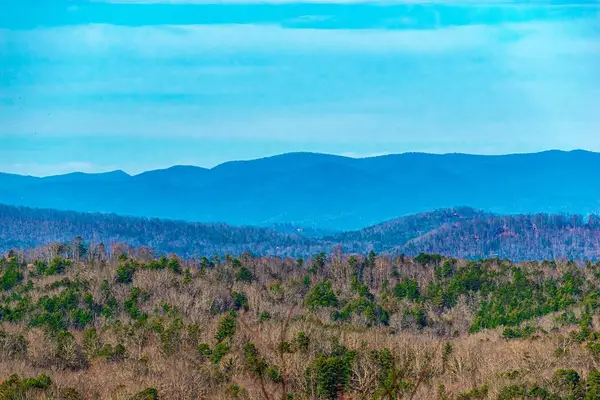 $189,000Active1.1 Acres
$189,000Active1.1 AcresLot 8 Scouts Overlook, Morganton, GA 30560
MLS# 420947Listed by: ENGEL & VOLKERS NORTH GEORGIA MOUNTAINS - New
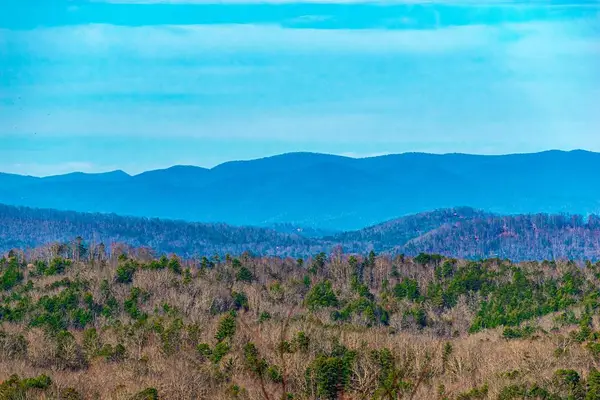 $189,000Active1.11 Acres
$189,000Active1.11 AcresLot 9 Scouts Overlook, Morganton, GA 30560
MLS# 420948Listed by: ENGEL & VOLKERS NORTH GEORGIA MOUNTAINS - New
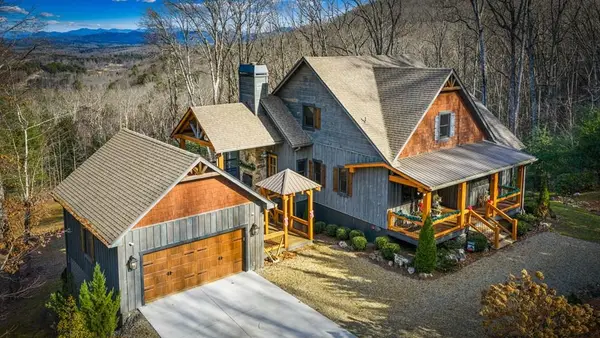 $1,489,000Active3 beds 4 baths3,588 sq. ft.
$1,489,000Active3 beds 4 baths3,588 sq. ft.287 Scouts Overlook, Morganton, GA 30560
MLS# 420931Listed by: ANSLEY REAL ESTATE CHRISTIE'S INT. REAL ESTATE - New
 $749,000Active4 beds 3 baths3,780 sq. ft.
$749,000Active4 beds 3 baths3,780 sq. ft.363 Crestview Drive, Morganton, GA 30560
MLS# 10661471Listed by: Keller Williams Elevate - New
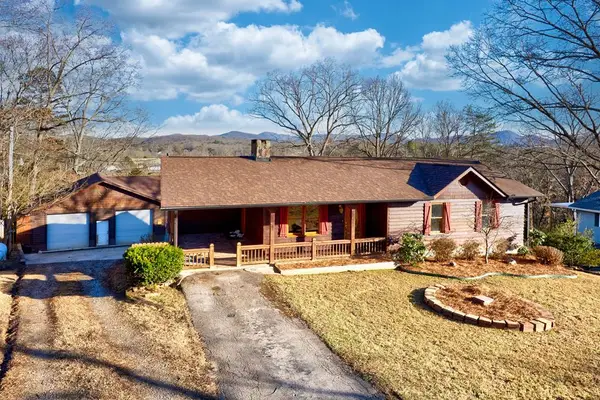 $450,000Active4 beds 3 baths2,464 sq. ft.
$450,000Active4 beds 3 baths2,464 sq. ft.716 Lakeview Circle, Morganton, GA 30560
MLS# 420915Listed by: REMAX TOWN & COUNTRY - ELLIJAY 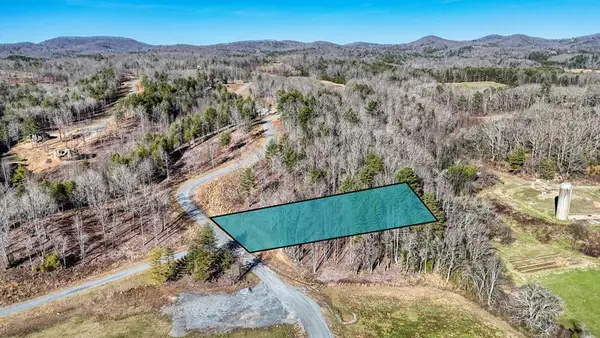 $104,000Active0.96 Acres
$104,000Active0.96 AcresLot 2 Ridges Of Blue Ridge, Morganton, GA 30560
MLS# 413557Listed by: GEORGIA MOUNTAIN REAL ESTATE OPTIONS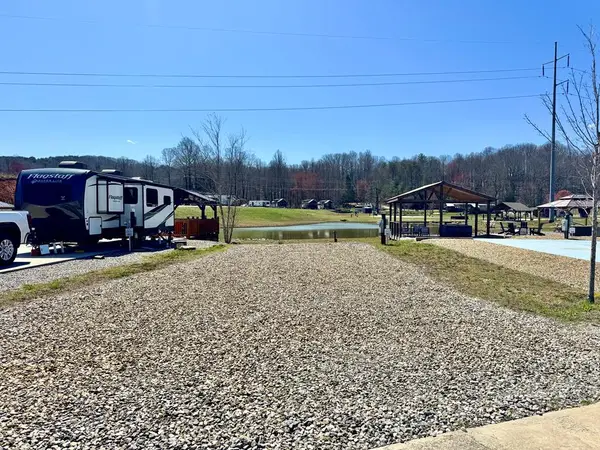 $58,000Active0.1 Acres
$58,000Active0.1 AcresL-183 Mountain Meadows Drive, Morganton, GA 30560
MLS# 414158Listed by: EXP REALTY, LLC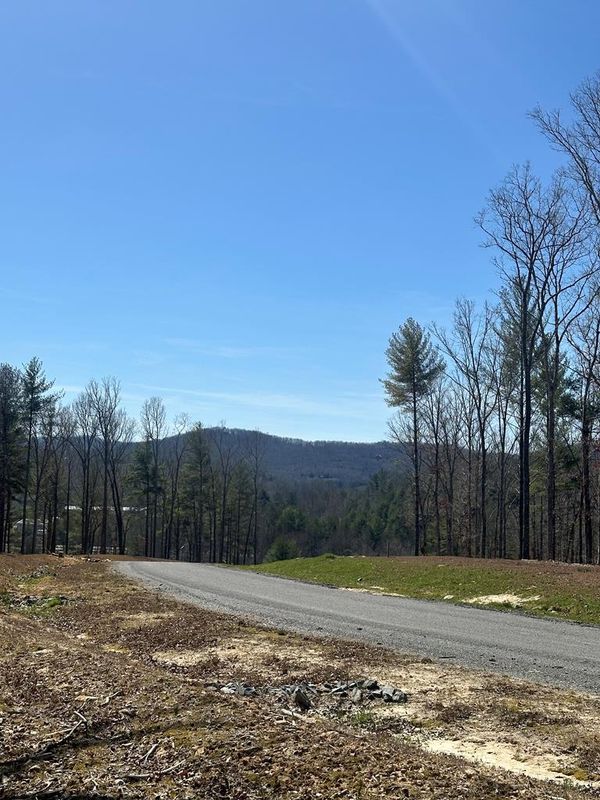 $50,000Active1.25 Acres
$50,000Active1.25 AcresLot 188 The Ridges, Morganton, GA 30560
MLS# 414296Listed by: REMAX TOWN & COUNTRY - CORNERSTONE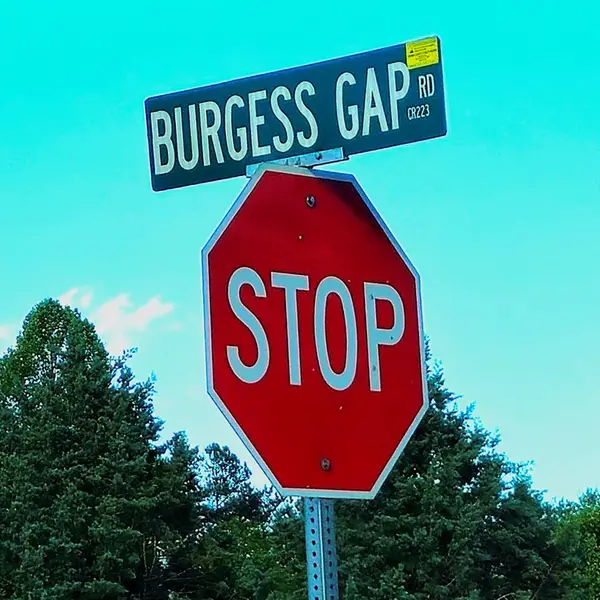 $122,500Active5.23 Acres
$122,500Active5.23 Acres5.23acs Burgess Gap Road, Morganton, GA 30560
MLS# 417044Listed by: ANCHOR BROKERAGE
