694 Misty Mountain Trail, Morganton, GA 30560
Local realty services provided by:Better Homes and Gardens Real Estate Metro Brokers
Listed by: bethany kaylor, daniel kaylor
Office: mountain sotheby's international realty
MLS#:418851
Source:NEG
Price summary
- Price:$385,000
- Price per sq. ft.:$663.79
About this home
Escape to Blackbird Cottage – An HGTV-Featured Creekside Retreat Showcased on Lakefront Bargain Hunt Renovation Blackbird Cottage is a fully furnished, turn-key short-term rental with a proven track record of guest appeal. Nestled in the woods along a peaceful creek and forestry land, this inviting studio comfortably sleeps up to 4 guests and is designed for both relaxation and adventure. Inside, the open layout includes a king-size bed, thoughtfully built-in bunk beds, a full kitchen, and a cozy gas fireplace. The spa-inspired bathroom features a floor-to-ceiling tile shower and a tankless water heater for endless hot water. Guests love the outdoor spaces: a screened porch for morning coffee, a private hot tub for evening relaxation, and a Creekside fire pit perfect for s'mores under the stars. A BBQ grill and seating make outdoor dining easy and memorable. Ideally located just minutes from Lake Blue Ridge, the Toccoa River, scenic hiking trails, local wineries, and the charming shops and dining of downtown Blue Ridge, this property offers a true mountain getaway with strong guest demand. Whether you're seeking a personal retreat or a ready-to-go rental investment, Blackbird Cottage delivers charm, comfort, and lasting value.
Contact an agent
Home facts
- Year built:1969
- Listing ID #:418851
- Updated:December 25, 2025 at 04:12 PM
Rooms and interior
- Bedrooms:2
- Total bathrooms:1
- Full bathrooms:1
- Living area:580 sq. ft.
Heating and cooling
- Cooling:Electric
- Heating:Electric, Hot Water
Structure and exterior
- Roof:Metal
- Year built:1969
- Building area:580 sq. ft.
- Lot area:1.37 Acres
Utilities
- Water:Shared Well
- Sewer:Septic Tank
Finances and disclosures
- Price:$385,000
- Price per sq. ft.:$663.79
New listings near 694 Misty Mountain Trail
- New
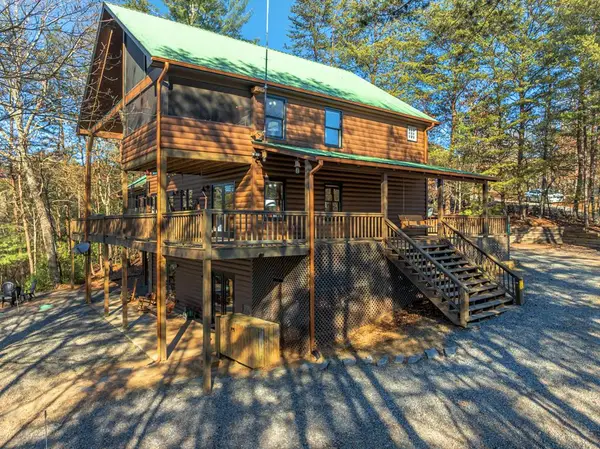 $749,000Active4 beds 3 baths3,780 sq. ft.
$749,000Active4 beds 3 baths3,780 sq. ft.363 Crestview Drive, Morganton, GA 30560
MLS# 420918Listed by: KELLER WILLIAMS ELEVATE - New
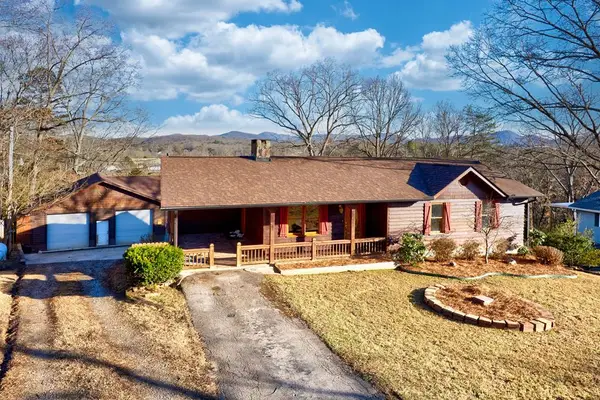 $450,000Active4 beds 3 baths2,464 sq. ft.
$450,000Active4 beds 3 baths2,464 sq. ft.716 Lakeview Circle, Morganton, GA 30560
MLS# 420915Listed by: REMAX TOWN & COUNTRY - ELLIJAY 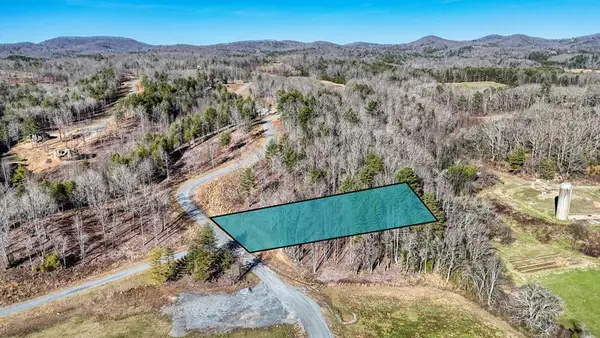 $104,000Active0.96 Acres
$104,000Active0.96 AcresLot 2 Ridges Of Blue Ridge, Morganton, GA 30560
MLS# 413557Listed by: GEORGIA MOUNTAIN REAL ESTATE OPTIONS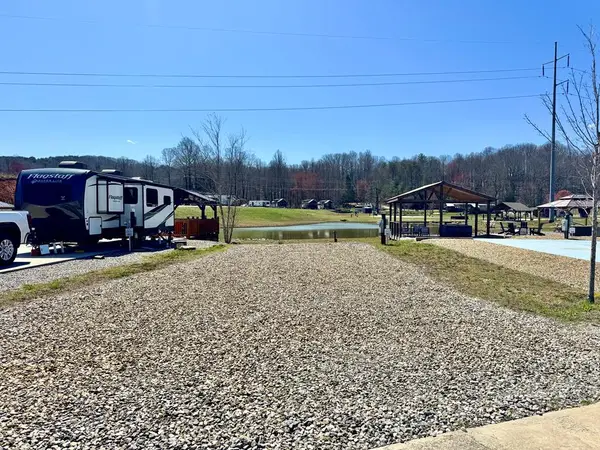 $58,000Active0.1 Acres
$58,000Active0.1 AcresL-183 Mountain Meadows Drive, Morganton, GA 30560
MLS# 414158Listed by: EXP REALTY, LLC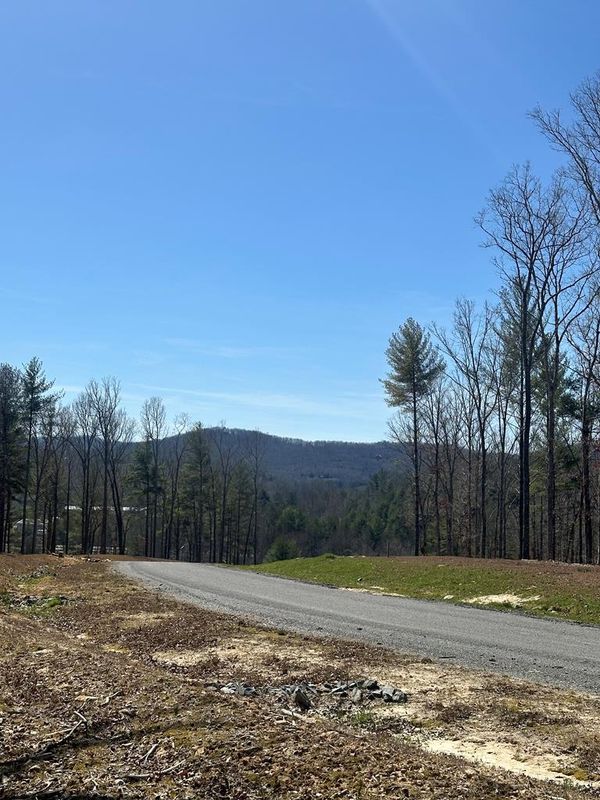 $50,000Active1.25 Acres
$50,000Active1.25 AcresLot 188 The Ridges, Morganton, GA 30560
MLS# 414296Listed by: REMAX TOWN & COUNTRY - CORNERSTONE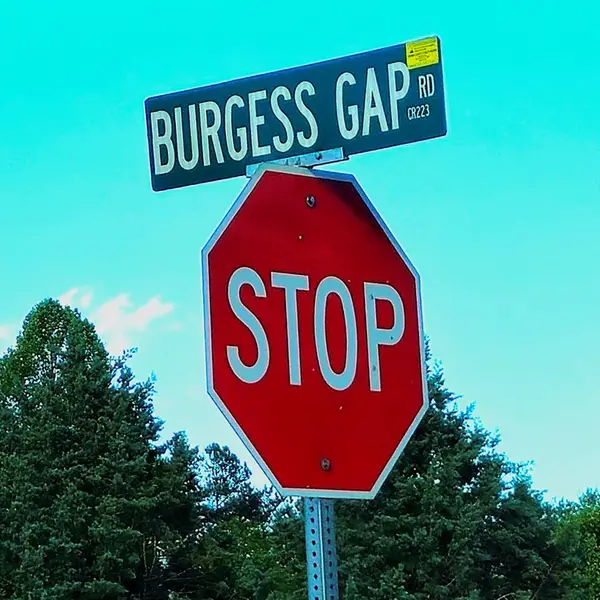 $122,500Active5.23 Acres
$122,500Active5.23 Acres5.23acs Burgess Gap Road, Morganton, GA 30560
MLS# 417044Listed by: ANCHOR BROKERAGE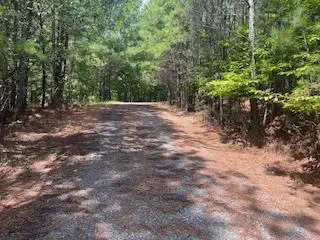 $79,900Active2.01 Acres
$79,900Active2.01 Acresna Emelia Road, Morganton, GA 30560
MLS# 418161Listed by: REMAX TOWN & COUNTRY - BLAIRSVILLE- New
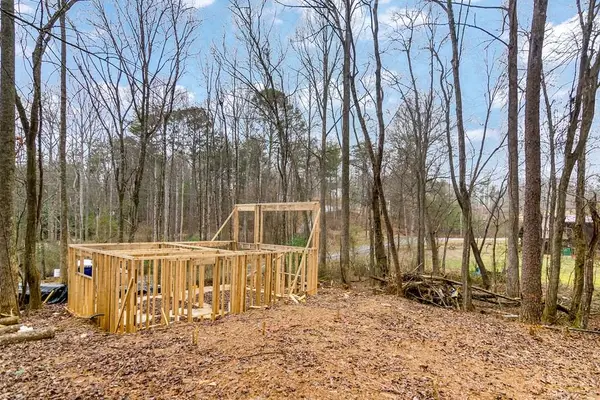 $150,000Active0.6 Acres
$150,000Active0.6 Acres3 Hideaway, Fannin, GA 30560
MLS# 420878Listed by: REMAX TOWN & COUNTRY - ELLIJAY - New
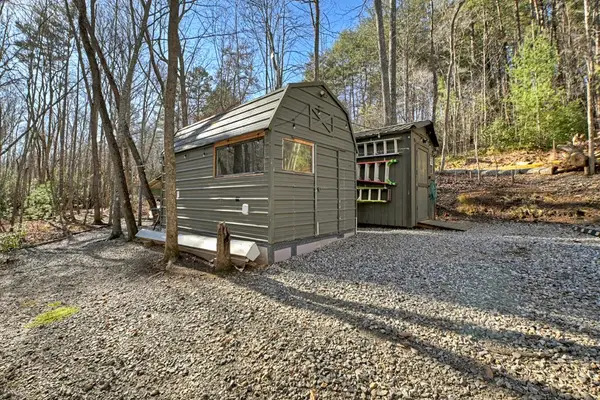 $129,000Active1 beds -- baths
$129,000Active1 beds -- baths870 Mitchell Branch Road, Morganton, GA 30560
MLS# 420897Listed by: ANSLEY REAL ESTATE CHRISTIE'S INT. REAL ESTATE - New
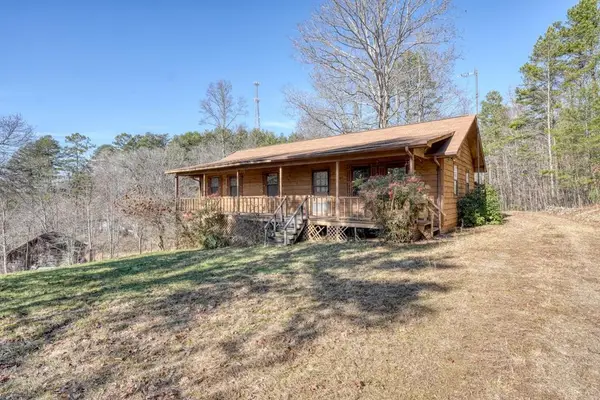 $305,000Active3 beds 2 baths2,600 sq. ft.
$305,000Active3 beds 2 baths2,600 sq. ft.17 Turning Lay Creek Road, Morganton, GA 30560
MLS# 420888Listed by: KELLER WILLIAMS ELEVATE
