242 Heartland Meadows Drive, Mount Airy, GA 30563
Local realty services provided by:Better Homes and Gardens Real Estate Metro Brokers
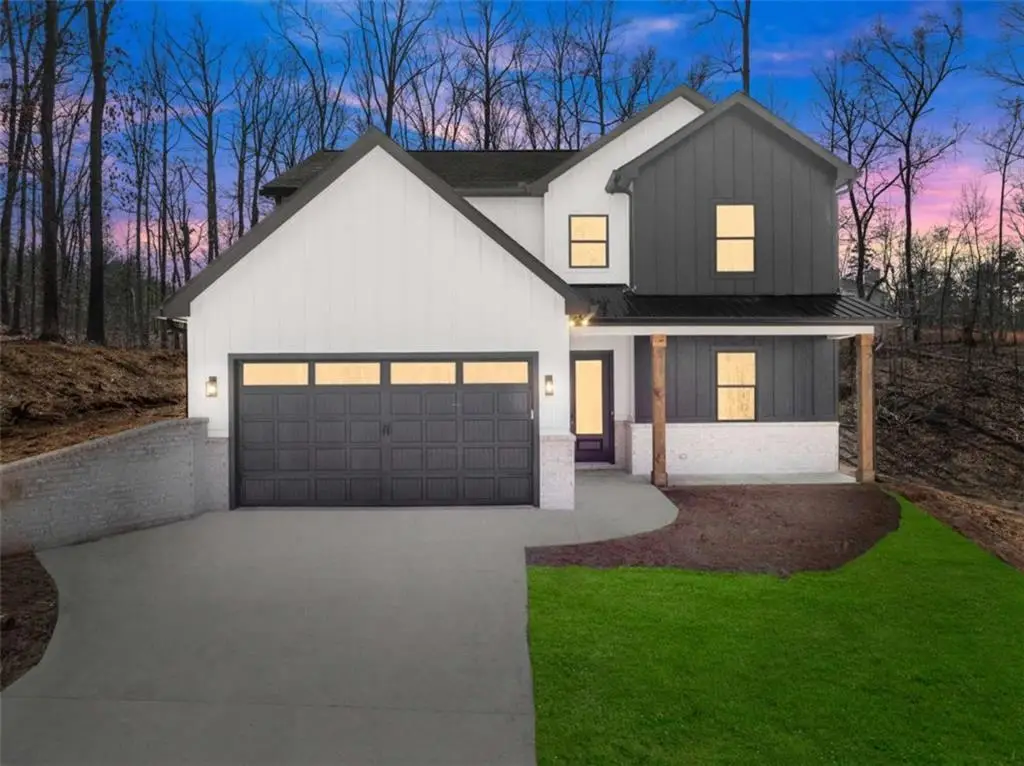
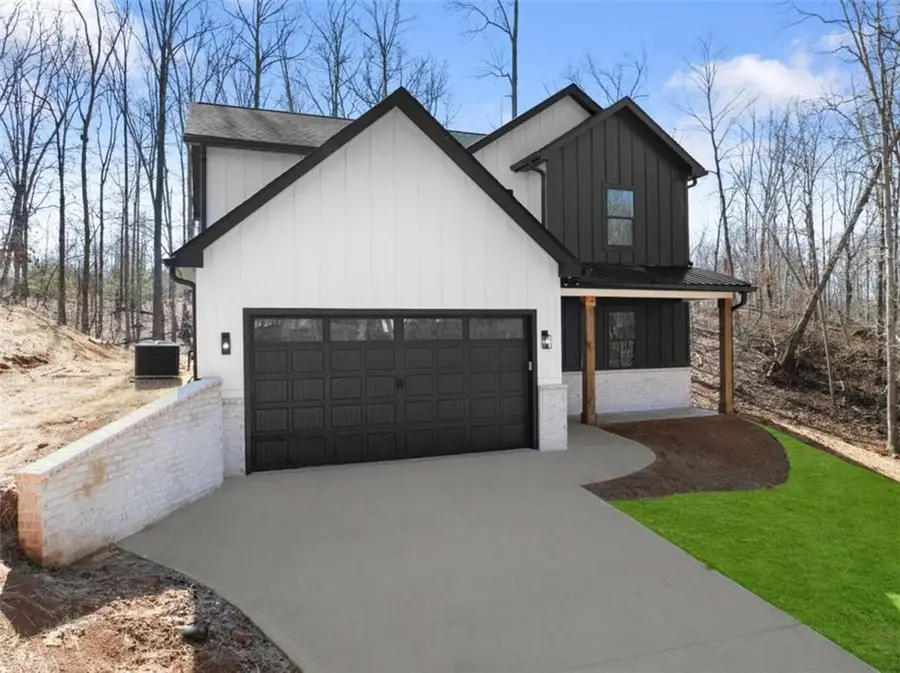
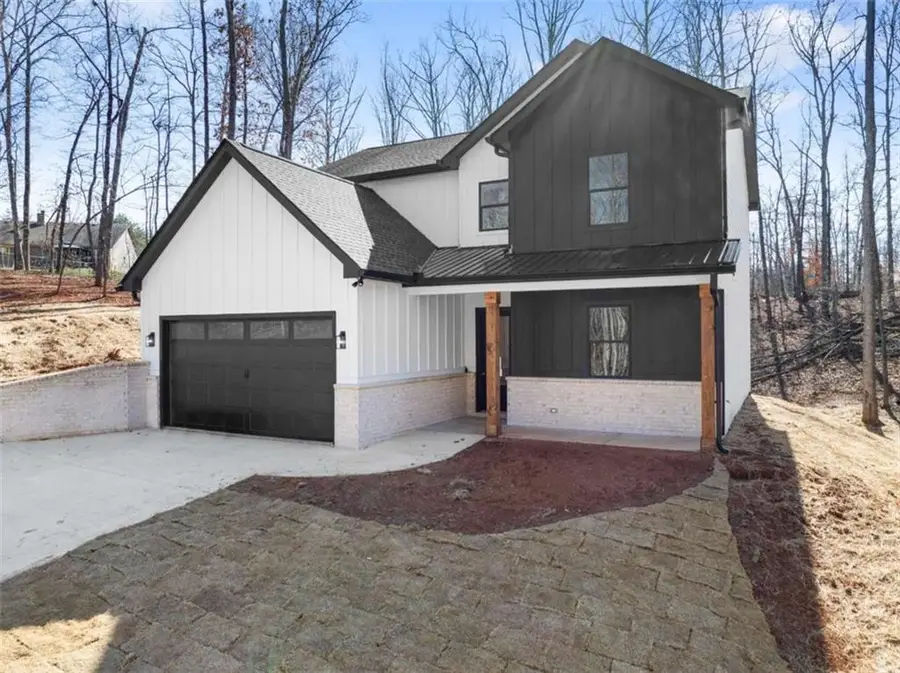
Listed by:jenna ingrassia
Office:keller williams lanier partners
MLS#:7542966
Source:FIRSTMLS
Price summary
- Price:$419,000
- Monthly HOA dues:$20.83
About this home
***DRASTIC PRICE REDUCTION*****Custom finishes galore in this 4BR/3.5BA modern craftsman style home that sits on over 1.5 acres with a creek in Habersham County. The exterior features Board & Batten hardy board, brick water table, black windows, metal roof over front porch and a private covered rear porch that includes recessed can lights, ceiling, pine tongue and groove ceiling. The first floor features 10' ceilings, 8' doors, quartz waterfall on oversized kitchen island. site finished red oak hardwood floors, coffered ceiling in living room, stainless appliances, MASTER ON MAIN, generously sized master bath, walk-in tiled shower, gigantic custom closet. Upstairs there are 3 bedrooms (with a jack n jill bathroom joining two) and a large finished media/bonus room. The third bedroom has it's own bathroom and large linen closet. This house has so much to offer! Close to 365 N, hospital, shopping, schools. Come and see this FINISHED home and call it yours before anyone else can! **Up to $2500K in concessions from preferred lender John Keener of Street Home Lending. *Seller is a licensed Realtor in the state of GA
Contact an agent
Home facts
- Year built:2025
- Listing Id #:7542966
- Updated:August 05, 2025 at 03:38 PM
Rooms and interior
- Bedrooms:4
- Total bathrooms:4
- Full bathrooms:3
- Half bathrooms:1
Heating and cooling
- Cooling:Ceiling Fan(s), Central Air, Heat Pump
- Heating:Forced Air, Heat Pump
Structure and exterior
- Roof:Composition, Metal
- Year built:2025
- Lot area:1.5 Acres
Schools
- High school:Habersham Central
- Middle school:Hilliard A. Wilbanks
- Elementary school:Hazel Grove
Utilities
- Water:Public, Water Available
- Sewer:Septic Tank
Finances and disclosures
- Price:$419,000
- Tax amount:$165 (2023)
New listings near 242 Heartland Meadows Drive
 $435,000Active3 beds 2 baths2,022 sq. ft.
$435,000Active3 beds 2 baths2,022 sq. ft.222 North Mize Road, Mount Airy, GA 30563
MLS# 7589147Listed by: MARK SPAIN REAL ESTATE- New
 $350,000Active3 beds 2 baths1,428 sq. ft.
$350,000Active3 beds 2 baths1,428 sq. ft.3584 Antioch Church Road, Mount Airy, GA 30563
MLS# 7630192Listed by: KELLER WILLIAMS LANIER PARTNERS - New
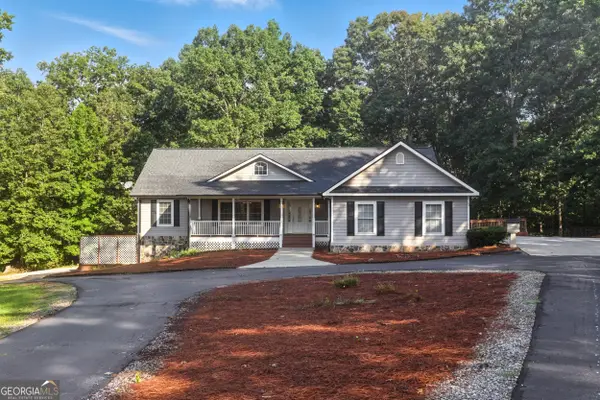 $499,000Active4 beds 3 baths3,660 sq. ft.
$499,000Active4 beds 3 baths3,660 sq. ft.741-B Joe Smith Road, Mount Airy, GA 30563
MLS# 10579124Listed by: Hammock Realty North Georgia 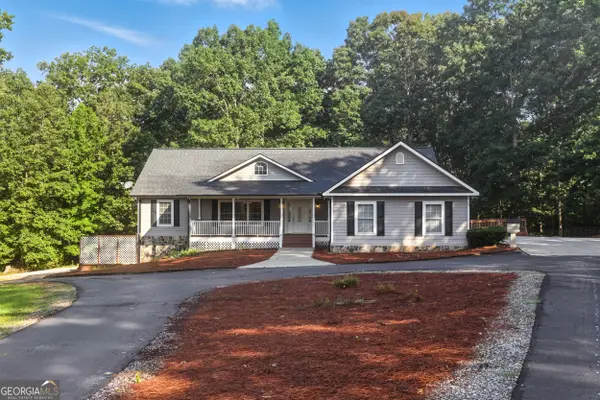 $540,000Active4 beds 3 baths3,660 sq. ft.
$540,000Active4 beds 3 baths3,660 sq. ft.741 Joe Smith Road, Mount Airy, GA 30563
MLS# 10576607Listed by: Hammock Realty North Georgia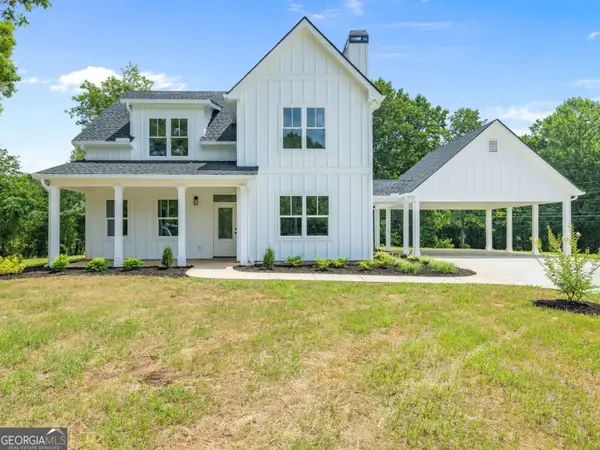 $539,000Active4 beds 4 baths
$539,000Active4 beds 4 baths209 Hazel Creek Road, Mount Airy, GA 30563
MLS# 10571864Listed by: Keller Williams Lanier Partners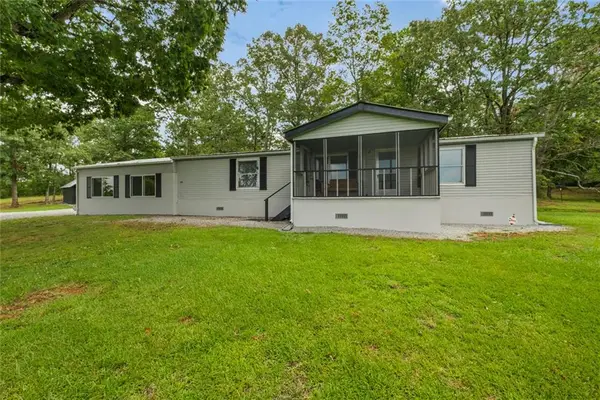 $300,000Active3 beds 2 baths1,456 sq. ft.
$300,000Active3 beds 2 baths1,456 sq. ft.182 Rudeseal Road Road, Mount Airy, GA 30563
MLS# 7614066Listed by: BERKSHIRE HATHAWAY HOMESERVICES GEORGIA PROPERTIES $300,000Active3 beds 2 baths1,616 sq. ft.
$300,000Active3 beds 2 baths1,616 sq. ft.182 Rudeseal Road, Mount Airy, GA 30563
MLS# 10562567Listed by: Berkshire Hathaway HomeServices Georgia Properties $330,000Active3 beds 2 baths2,227 sq. ft.
$330,000Active3 beds 2 baths2,227 sq. ft.193 Morningside Drive, Cornelia, GA 30531
MLS# 10553581Listed by: Century 21 Community Realty $297,000Active3 beds 2 baths1,400 sq. ft.
$297,000Active3 beds 2 baths1,400 sq. ft.1030 Keller Road, Mount Airy, GA 30563
MLS# 10551206Listed by: La Villa Realty $475,000Active4 beds 3 baths3,160 sq. ft.
$475,000Active4 beds 3 baths3,160 sq. ft.1605 Cody Road, Mount Airy, GA 30563
MLS# 10548978Listed by: PEND Realty, LLC
