268 Northwoods Drive, Mount Airy, GA 30563
Local realty services provided by:Better Homes and Gardens Real Estate Jackson Realty
268 Northwoods Drive,Mount Airy, GA 30563
$619,000
- 6 Beds
- 4 Baths
- 4,088 sq. ft.
- Single family
- Active
Listed by: crystal garner
Office: hammock realty north georgia
MLS#:10593166
Source:METROMLS
Price summary
- Price:$619,000
- Price per sq. ft.:$151.42
- Monthly HOA dues:$12.5
About this home
Welcome to this beautifully crafted custom-designed home in the sought-after Northwood Subdivision, offering over 4,000 square feet of spacious living. Thoughtfully updated and move-in ready, this property is filled with high-end finishes and functional design. Main Features: Brand-new kitchen featuring quartz countertops, a new induction cooktop, drawer-style microwave, and reverse osmosis system. Gorgeous new hardwood floors throughout main living areas. Open-concept living room with vaulted ceilings and cozy gas fireplace. Formal separate dining room and casual breakfast area. Master suite on the main level with spa-like bath: dual vanities, tile flooring, soaking tub, and a separate shower. 2 additional bedrooms and full bath on the main floor. Upstairs offers 2 more spacious bedrooms and an additional full bathroom. Finished Basement: Full in-law suite setup with 1 bedroom, 1 full bath, complete kitchen, living/family room, and breakfast area. Ample storage space throughout Outdoor Living: Private backyard with patio and fire pit-perfect for relaxing or entertaining. Peaceful setting just minutes from Hwy 365, offering convenience without sacrificing tranquility. Additional features: Laundry room / mudroom off the garage for convenience. Custom touches throughout, showcasing pride of ownership.
Contact an agent
Home facts
- Year built:2005
- Listing ID #:10593166
- Updated:December 25, 2025 at 11:45 AM
Rooms and interior
- Bedrooms:6
- Total bathrooms:4
- Full bathrooms:4
- Living area:4,088 sq. ft.
Heating and cooling
- Cooling:Ceiling Fan(s), Electric
- Heating:Central, Heat Pump
Structure and exterior
- Roof:Composition
- Year built:2005
- Building area:4,088 sq. ft.
- Lot area:1.03 Acres
Schools
- High school:Habersham Central
- Middle school:Other
- Elementary school:Other
Utilities
- Water:Private
- Sewer:Septic Tank
Finances and disclosures
- Price:$619,000
- Price per sq. ft.:$151.42
- Tax amount:$4,469 (24)
New listings near 268 Northwoods Drive
- New
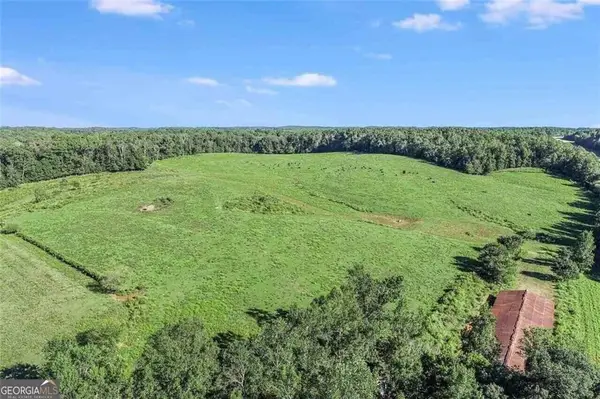 $1,250,000Active61.87 Acres
$1,250,000Active61.87 Acres1340 441 Express Way, Mount Airy, GA 30563
MLS# 7694510Listed by: BERKSHIRE HATHAWAY HOMESERVICES GEORGIA PROPERTIES - New
 $310,000Active3 beds 2 baths1,266 sq. ft.
$310,000Active3 beds 2 baths1,266 sq. ft.238 Ivy Hills Circle, Mount Airy, GA 30563
MLS# 10657960Listed by: Keller Williams Lanier Partners 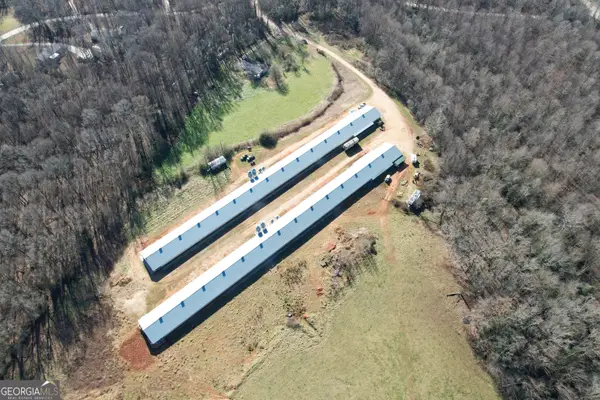 $750,000Active-- beds -- baths
$750,000Active-- beds -- baths0 Joe Smith Road, Mount Airy, GA 30563
MLS# 10657314Listed by: Red Clay Properties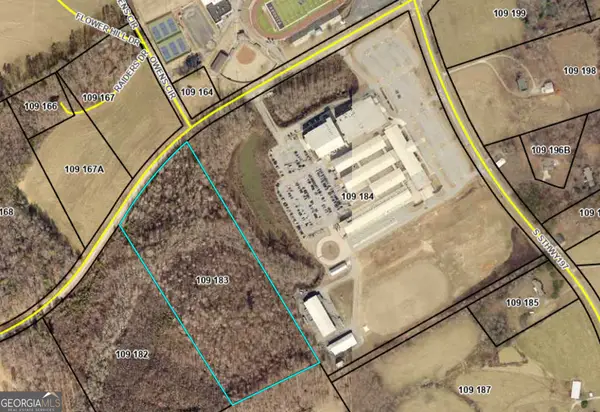 $650,000Active16.8 Acres
$650,000Active16.8 Acres16.8AC Camp Creek Road, Mount Airy, GA 30563
MLS# 10656654Listed by: RE/MAX Nacoochee Real Estate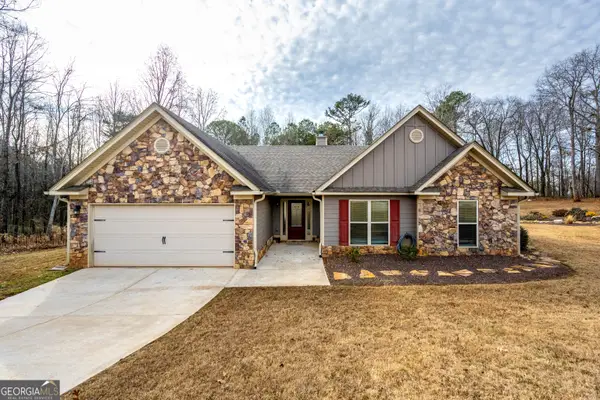 $397,500Active4 beds 2 baths2,272 sq. ft.
$397,500Active4 beds 2 baths2,272 sq. ft.336 Dixie Court, Mount Airy, GA 30563
MLS# 10654181Listed by: Keller Williams Lanier Partners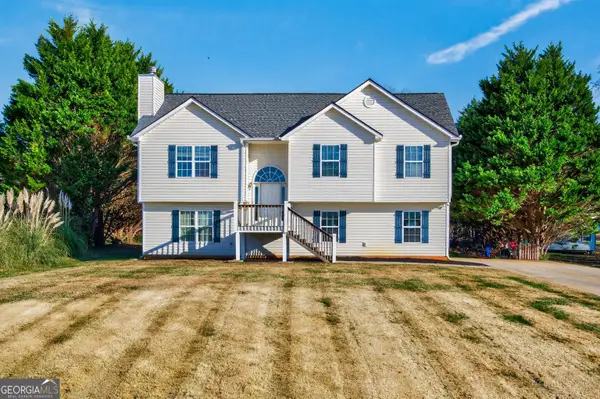 $315,000Active4 beds 3 baths1,853 sq. ft.
$315,000Active4 beds 3 baths1,853 sq. ft.167 Bridgewater Drive, Mount Airy, GA 30563
MLS# 10653158Listed by: Keller Williams Lanier Partners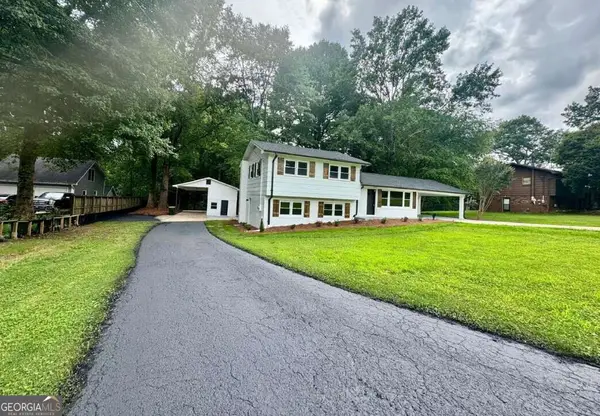 $349,900Active5 beds 2 baths1,820 sq. ft.
$349,900Active5 beds 2 baths1,820 sq. ft.309 Morning Star Lane, Mount Airy, GA 30563
MLS# 10646853Listed by: Clickit Realty Inc.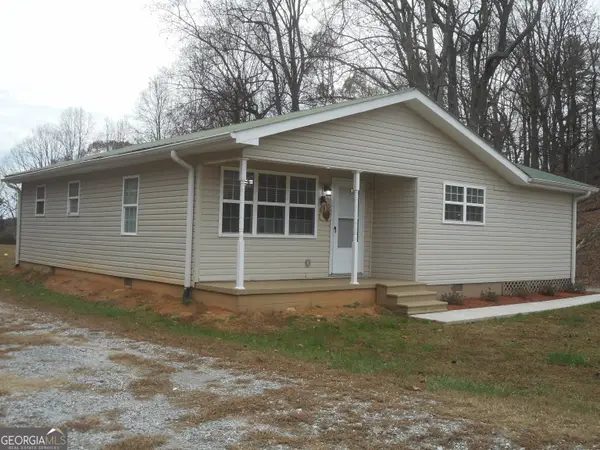 $398,000Active3 beds 2 baths1,246 sq. ft.
$398,000Active3 beds 2 baths1,246 sq. ft.530 Grandview Avenue, Mount Airy, GA 30563
MLS# 10642393Listed by: Opportunity Realty, LLC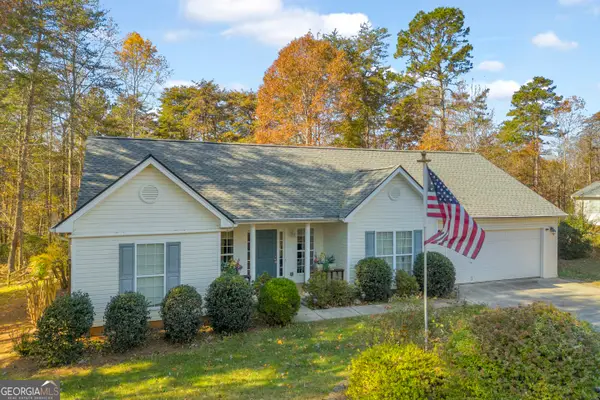 $320,000Active3 beds 2 baths1,627 sq. ft.
$320,000Active3 beds 2 baths1,627 sq. ft.357 Sundew Lane, Mount Airy, GA 30563
MLS# 10643393Listed by: Hammock Realty North Georgia $664,900Active2 beds 3 baths2,516 sq. ft.
$664,900Active2 beds 3 baths2,516 sq. ft.1116 Cody Road, Mount Airy, GA 30563
MLS# 10641422Listed by: Keller Williams Lake Hartwell
