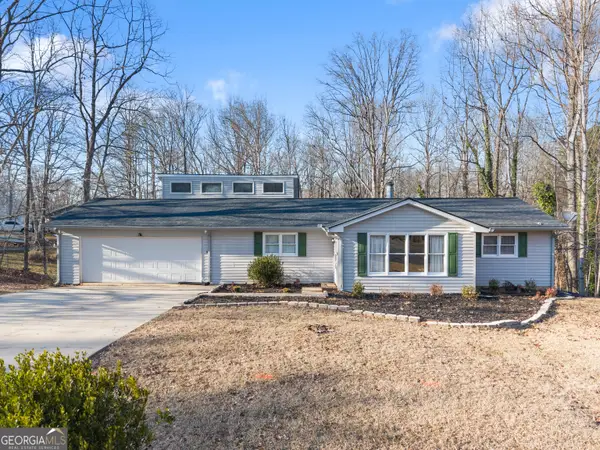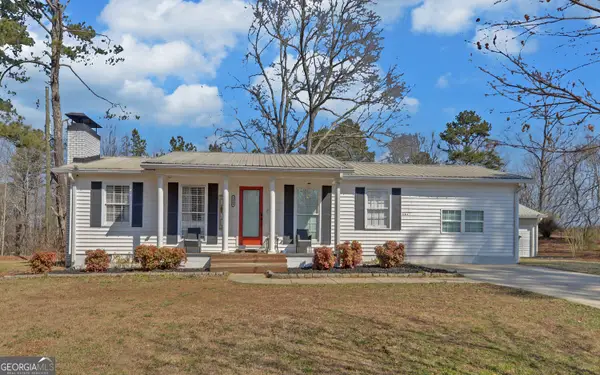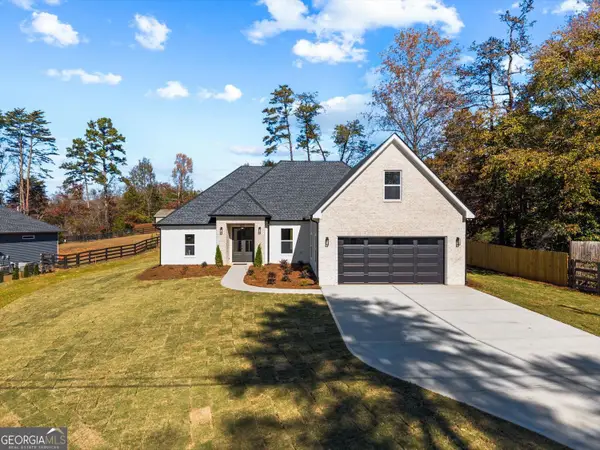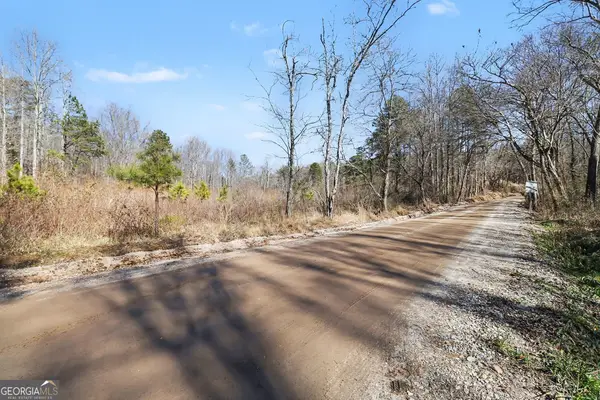5416 Oak Manor Way, Murrayville, GA 30564
Local realty services provided by:Better Homes and Gardens Real Estate Metro Brokers
5416 Oak Manor Way,Murrayville, GA 30564
$715,000
- 4 Beds
- 4 Baths
- 2,964 sq. ft.
- Single family
- Active
Listed by: victoria thomas770-495-5050
Office: virtual properties realty.com
MLS#:7674828
Source:FIRSTMLS
Price summary
- Price:$715,000
- Price per sq. ft.:$241.23
- Monthly HOA dues:$25
About this home
Ask me about BUILDER INCENTIVES !!! 5416 Oak Manor Way is a newly built, custom-style ranch home in the upscale Mount Vernon Manor community, offering 4 bedrooms, 3.5 baths, and high-end finishes throughout.
Nestled on a spacious 0.806-acre lot, this 2,964 sq ft single-family residence blends thoughtful design with luxurious touches. Built in 2025, the home features a split-bedroom layout, ideal for privacy and functionality. The oversized flagstone front porch welcomes you into a foyer flanked by a formal dining room and a dedicated office/library.
The vaulted family room, chef’s kitchen, and breakfast area form the heart of the home. The kitchen's 10-foot quartz island with a stainless steel workstation sink, prep accessories, and built-in trash and dishwasher drawers completes the island. Conviently located behind the island is the 5-burner cooktop with griddle and pot-filler, wall convection oven, and microwave/convection combo.
The primary suite offers a spa-like retreat with dual quartz vanities, a glass-enclosed tile shower, a freestanding soaking tub, and a spacious walk-in closet. Bedrooms 2 and 3 share a full bath with private access via a pocket door, while the fourth bedroom upstairs includes its own bath, HVAC system, and storage. Additional highlights include:
• 2-car side-entry garage plus 1-car carriage garage
• Mudroom and laundry room with garage access
• Covered back patio overlooking a sodded backyard with a 6-zone sprinkler system
• Gas fireplace with starter and propane tank for cooktop, fireplace, and grill hookup. The bedrooms, Living Room, and Back porch all have Remote control Fans for comfort and convenience.
Located just north of North Hall High School, Mount Vernon Manor features 22 homesites ranging from 0.804 to 3.154 acres. This home is the second on the right as you enter the community from Mount Vernon Road.
Contact an agent
Home facts
- Year built:2025
- Listing ID #:7674828
- Updated:February 10, 2026 at 02:31 PM
Rooms and interior
- Bedrooms:4
- Total bathrooms:4
- Full bathrooms:3
- Half bathrooms:1
- Living area:2,964 sq. ft.
Heating and cooling
- Cooling:Ceiling Fan(s), Central Air
- Heating:Central, Propane
Structure and exterior
- Roof:Composition
- Year built:2025
- Building area:2,964 sq. ft.
- Lot area:0.81 Acres
Schools
- High school:North Hall
- Middle school:North Hall
- Elementary school:Mount Vernon
Utilities
- Water:Public
- Sewer:Septic Tank
Finances and disclosures
- Price:$715,000
- Price per sq. ft.:$241.23
- Tax amount:$2,136 (2024)
New listings near 5416 Oak Manor Way
- New
 $375,000Active3 beds 3 baths1,896 sq. ft.
$375,000Active3 beds 3 baths1,896 sq. ft.3102 Chapperal Drive, Gainesville, GA 30506
MLS# 10689563Listed by: Buffington Real Estate Group - Open Sat, 1 to 3pmNew
 $919,900Active4 beds 5 baths4,199 sq. ft.
$919,900Active4 beds 5 baths4,199 sq. ft.3441 Westhampton Way, Gainesville, GA 30506
MLS# 10689233Listed by: Atlanta Communities - New
 $234,000Active3 beds 2 baths1,120 sq. ft.
$234,000Active3 beds 2 baths1,120 sq. ft.5535 Mount Shores Circle, Gainesville, GA 30506
MLS# 10689245Listed by: Berkshire Hathaway HomeServices Georgia Properties - New
 $290,000Active3 beds 2 baths1,342 sq. ft.
$290,000Active3 beds 2 baths1,342 sq. ft.5120 Oak Field Court, Murrayville, GA 30564
MLS# 10689145Listed by: Heartland Real Estate - New
 $323,000Active2 beds 2 baths1,416 sq. ft.
$323,000Active2 beds 2 baths1,416 sq. ft.5440 Little Drive, Murrayville, GA 30564
MLS# 10689062Listed by: The Twiggs Realty - New
 $569,500Active4 beds 3 baths2,416 sq. ft.
$569,500Active4 beds 3 baths2,416 sq. ft.3715 Cameron Circle, Gainesville, GA 30506
MLS# 10688665Listed by: LD Realty Group Inc. - New
 $350,000Active42.37 Acres
$350,000Active42.37 Acres5044 Whelchel Mill Road, Gainesville, GA 30506
MLS# 10688146Listed by: Mark Spain Real Estate - Coming Soon
 $1,109,500Coming Soon4 beds 5 baths
$1,109,500Coming Soon4 beds 5 baths6444 Point Twenty Two, Gainesville, GA 30506
MLS# 10687580Listed by: Prestige Properties of Georgia - Open Sun, 2 to 4pmNew
 $775,000Active3 beds 2 baths1,012 sq. ft.
$775,000Active3 beds 2 baths1,012 sq. ft.3655 Lodgehaven Circle, Gainesville, GA 30506
MLS# 10687477Listed by: Keller Williams Rlty.North Atl - New
 $650,000Active5 Acres
$650,000Active5 Acres0 Dawsonville Highway, Dawsonville, GA 30506
MLS# 7715418Listed by: ATLANTA COMMUNITIES

