6251 Yellow Creek Road, Murrayville, GA 30564
Local realty services provided by:Better Homes and Gardens Real Estate Metro Brokers
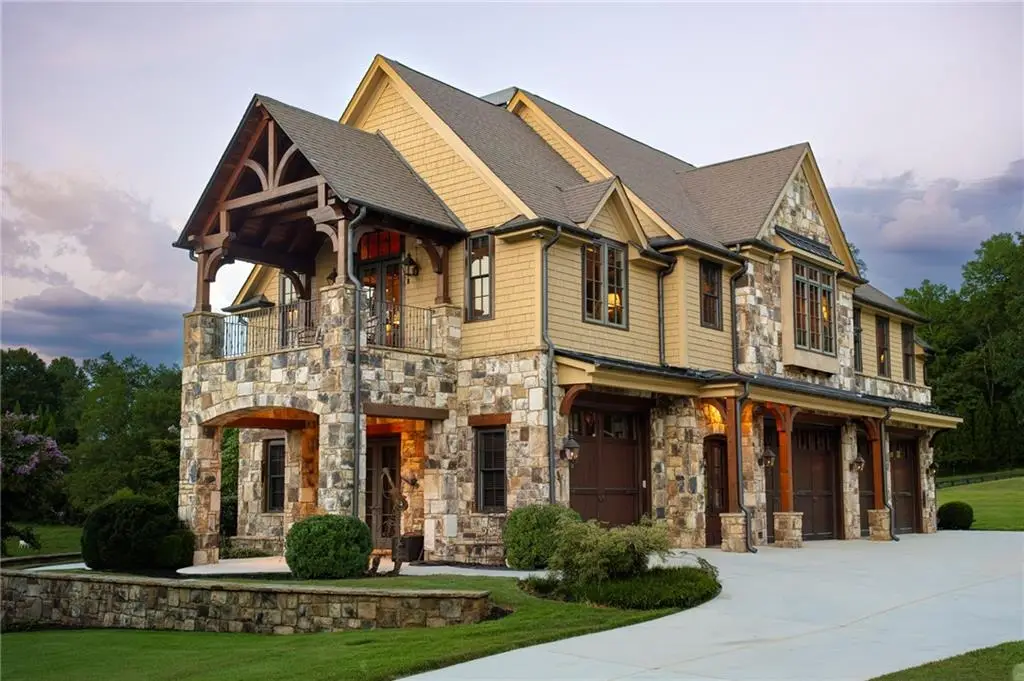
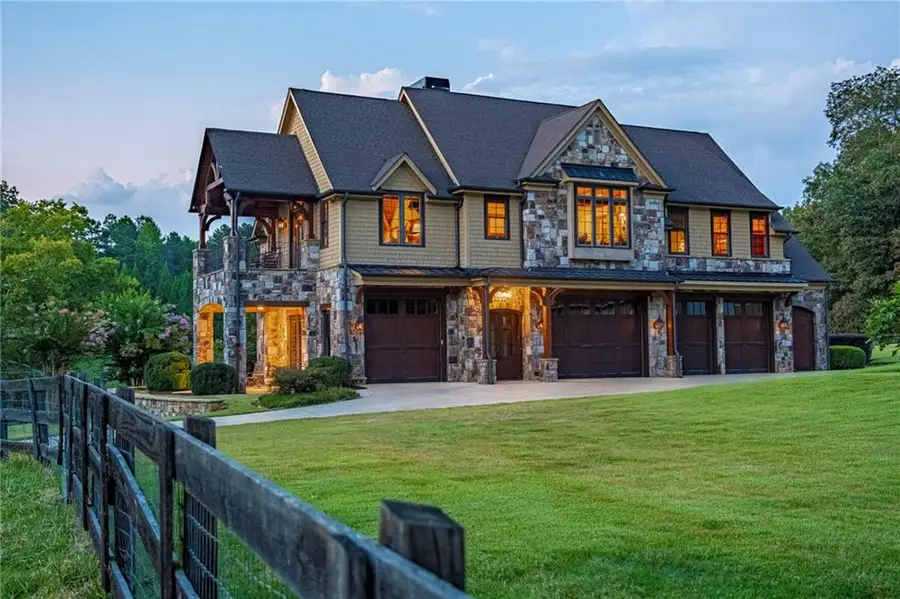
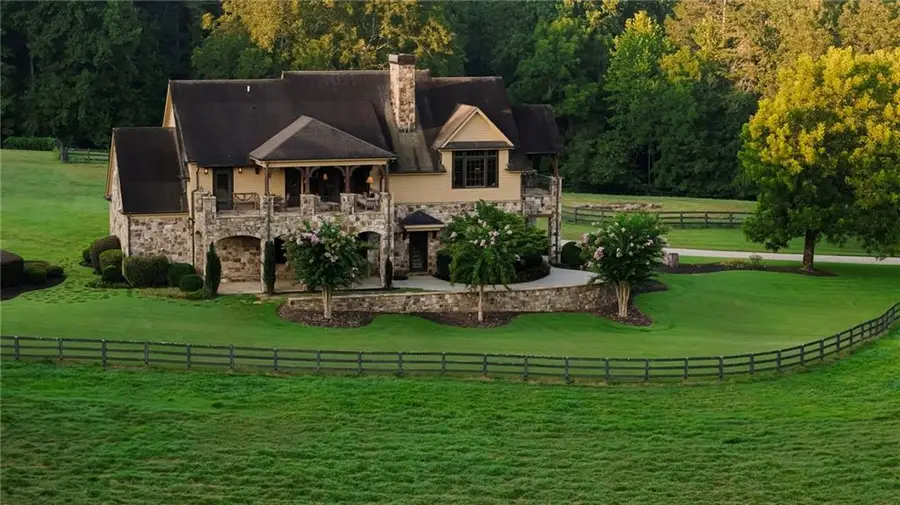
6251 Yellow Creek Road,Murrayville, GA 30564
$2,300,000
- 3 Beds
- 3 Baths
- 4,794 sq. ft.
- Single family
- Active
Listed by:danielle marie walls
Office:keller williams realty community partners
MLS#:7523651
Source:FIRSTMLS
Price summary
- Price:$2,300,000
- Price per sq. ft.:$479.77
About this home
Welcome to Yellow Creek Estate! Nestled on over 40 acres of pristine gated and fenced
pasture, complete with meandering creeks that feed into Lake Lanier and lush
natural forests with winding trails. This stunning European farmhouse is not just a home; it's a
lifestyle designed for those with discerning taste.
**A Custom-Built Masterpiece:**
Crafted with exceptional attention to detail, this European-esque Farmhouse boasts a
robust construction of stacked stone and steel that promises durability for generations to
come. Collaboratively designed by Mary Mac & Company of Atlanta and Richard
Padgham Fine Custom Homes, this property is a true gem that merges luxury with
functionality.
**Car Collector’s Paradise:**
For automobile enthusiasts, this home is a dream come true. Featuring an expansive,
conditioned garage that accommodates up to 11 vehicles—with two lifts included—this
property ensures your automotive treasures are always secure and well-maintained. The main garage space includes exhaust fans for optimal
ventilation. Additionally, the 2,800 sq ft heated & cooled barn is expertly designed to house up to 12
more cars, all with durable concrete floors. This is the perfect set up for boat/ RV storage or could be converted to accommodate livestock !
**Elegant Living Spaces Inside and Out:**
Inside the home, you'll find an inviting open floor plan on the second level that promotes effortless
entertaining. The bright and spacious layout showcases high ceilings and oak hardwood
floors throughout. Relax by the stunning stacked-stone gas fireplace, or host gatherings
in the elegant living area that flows seamlessly into the gourmet kitchen. Enjoy large,
covered outdoor stone porches and patios with gas lanterns and timber accents that
overlook the beautifully maintained countryside. Because the main level is already heated and cooled, it can be easily converted into additional bedrooms or bonus living space. A contractor has been contacted and quote received to add an elevator to the home.
**Gourmet Kitchen:**
The chef’s kitchen features top-of-the-line stainless steel appliances, complemented by
custom hand-crafted cabinetry from Mouser. Prepare culinary masterpieces in a space
designed for both function and style.
**Artisan Touches:**
The meticulous craftsmanship extends throughout the home with unique handrails and
finishing touches created by talented Adirondack artisans, ensuring an ambiance of
sophistication and charm.
**Energy-Efficient Features:**
Feel at ease with energy-efficient Pella windows and doors, complete with retractable
screens thoughtfully integrated into the frames for your comfort and convenience.
**Ideal Location:**
Yellow Creek Estate is perfectly situated just minutes away from Lake Lanier, award-
winning hospitals, top-tier schools, shopping, and a variety of exceptional dining
options. Enjoy the serenity of country living without sacrificing modern conveniences! There is word of GOLD in the creeks on the property (hints the name :-))
Don’t miss your chance to own this extraordinary estate that combines luxury,
practicality, and natural beauty. Schedule your private showing today and step into a life
of elegance and comfort!
Contact an agent
Home facts
- Year built:2007
- Listing Id #:7523651
- Updated:August 03, 2025 at 01:22 PM
Rooms and interior
- Bedrooms:3
- Total bathrooms:3
- Full bathrooms:2
- Half bathrooms:1
- Living area:4,794 sq. ft.
Heating and cooling
- Cooling:Central Air
- Heating:Central, Electric, Propane
Structure and exterior
- Roof:Shingle
- Year built:2007
- Building area:4,794 sq. ft.
- Lot area:40.56 Acres
Schools
- High school:Chestatee
- Middle school:Chestatee
- Elementary school:Lanier
Utilities
- Water:Public, Water Available, Well
- Sewer:Septic Tank
Finances and disclosures
- Price:$2,300,000
- Price per sq. ft.:$479.77
- Tax amount:$8,932 (2023)
New listings near 6251 Yellow Creek Road
- New
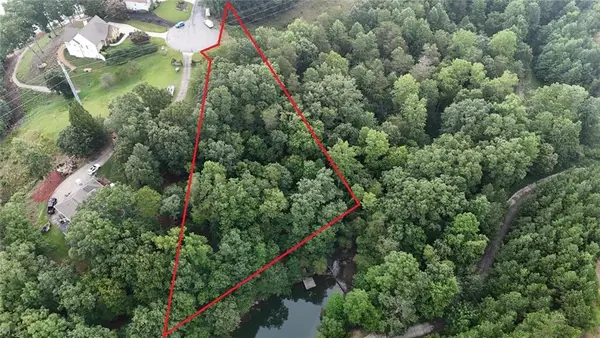 $215,000Active0.91 Acres
$215,000Active0.91 Acres6077 Wellington Avenue, Gainesville, GA 30506
MLS# 7631634Listed by: STRATEGY REAL ESTATE INTERNATIONAL, LLC. - New
 $475,000Active4 beds 3 baths2,400 sq. ft.
$475,000Active4 beds 3 baths2,400 sq. ft.3420 Point View Circle, Gainesville, GA 30506
MLS# 7631623Listed by: VIRTUAL PROPERTIES REALTY.COM - New
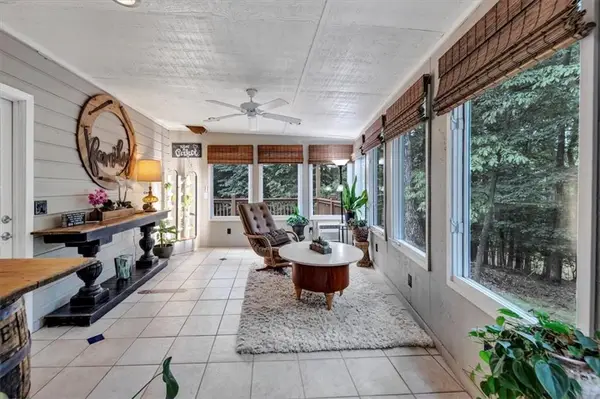 $539,000Active5 beds 2 baths2,270 sq. ft.
$539,000Active5 beds 2 baths2,270 sq. ft.3512 Cub Circle, Gainesville, GA 30506
MLS# 7631530Listed by: SANDERS RE, LLC - New
 $949,900Active6 beds 6 baths5,442 sq. ft.
$949,900Active6 beds 6 baths5,442 sq. ft.3639 Castoff Court, Gainesville, GA 30506
MLS# 10582837Listed by: BHGRE Metro Brokers - New
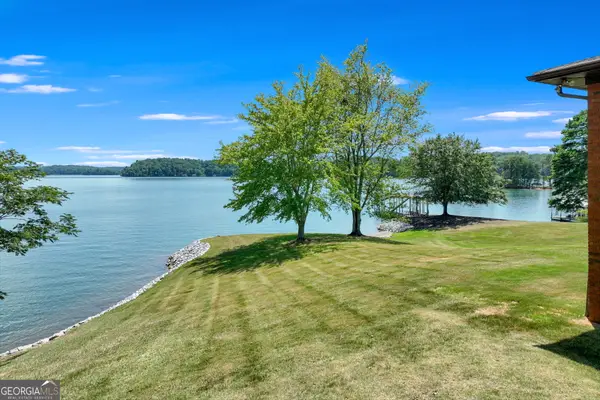 $1,475,000Active1.27 Acres
$1,475,000Active1.27 Acres0 Lake Ranch Ct, Gainesville, GA 30506
MLS# 10582645Listed by: Above Georgia - New
 $1,275,000Active4 beds 4 baths2,806 sq. ft.
$1,275,000Active4 beds 4 baths2,806 sq. ft.5416 Fishermans Cove, Gainesville, GA 30506
MLS# 7630876Listed by: KELLER WILLIAMS LANIER PARTNERS - New
 $469,000Active4 beds 4 baths3,032 sq. ft.
$469,000Active4 beds 4 baths3,032 sq. ft.6002 Rockingham Way, Gainesville, GA 30506
MLS# 7630321Listed by: CHAPMAN HALL PROFESSIONALS - New
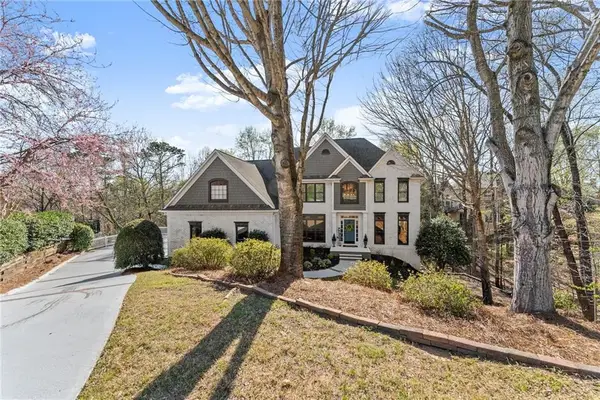 $787,000Active4 beds 5 baths4,706 sq. ft.
$787,000Active4 beds 5 baths4,706 sq. ft.3498 Westhampton Way, Gainesville, GA 30506
MLS# 7630235Listed by: KELLER WILLIAMS REALTY ATLANTA PARTNERS - New
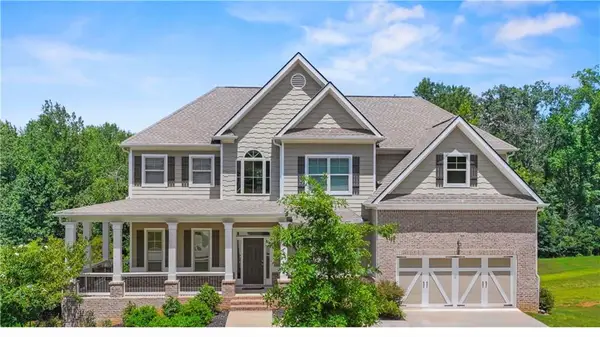 $675,000Active5 beds 3 baths3,066 sq. ft.
$675,000Active5 beds 3 baths3,066 sq. ft.3514 Dockside Shores Drive, Gainesville, GA 30506
MLS# 7620935Listed by: KELLER WILLIAMS LANIER PARTNERS - New
 $729,000Active4 beds 3 baths2,705 sq. ft.
$729,000Active4 beds 3 baths2,705 sq. ft.5969 Wellington Avenue, Gainesville, GA 30506
MLS# 7630071Listed by: RE/MAX TRU
