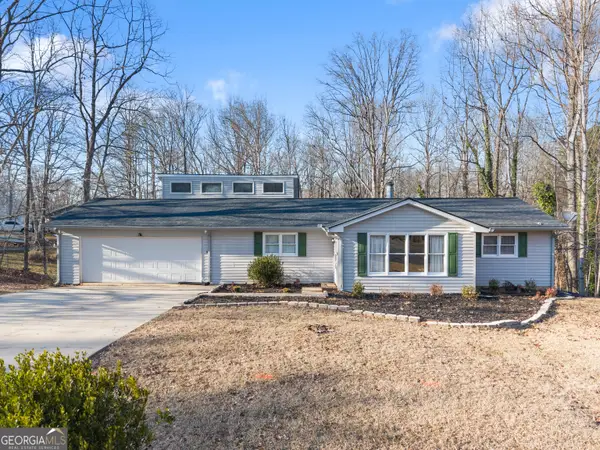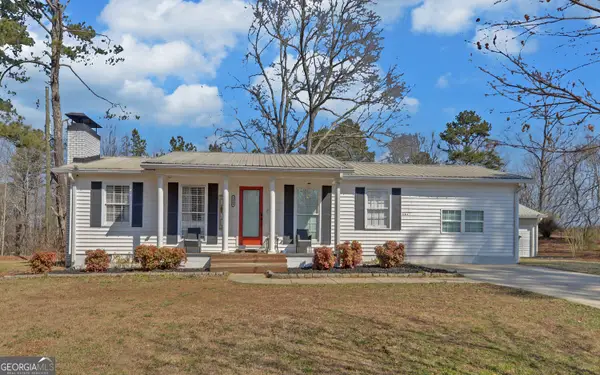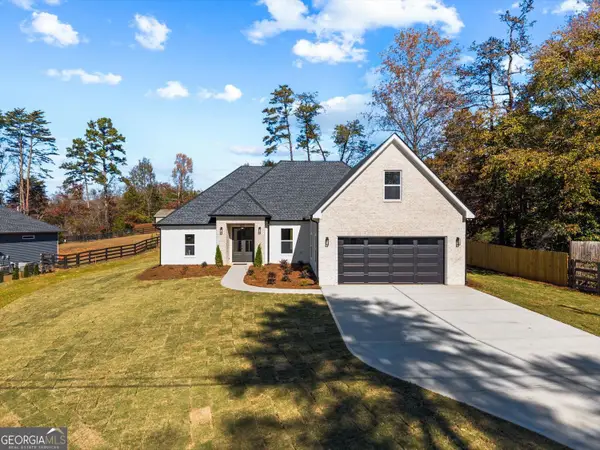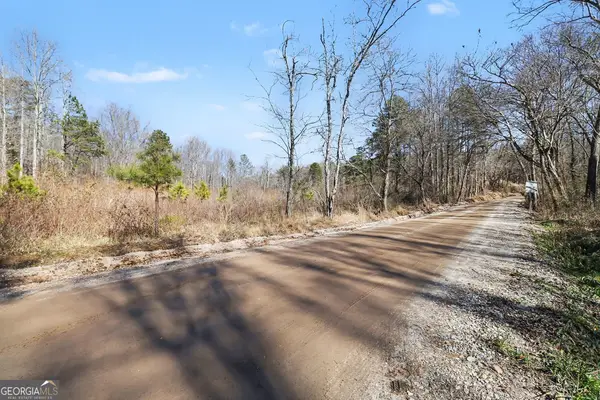6303 Ben Parks Road, Murrayville, GA 30564
Local realty services provided by:Better Homes and Gardens Real Estate Metro Brokers
6303 Ben Parks Road,Murrayville, GA 30564
$2,995,000
- 6 Beds
- 7 Baths
- 6,600 sq. ft.
- Single family
- Active
Listed by: shellie watson
Office: keller williams rlty atl. part
MLS#:10485258
Source:METROMLS
Price summary
- Price:$2,995,000
- Price per sq. ft.:$453.79
About this home
Garden and Gun Dream Home GATED ESTATE on 36+ stunning pristine acres with meticulously designed PRIMARY HOME (6600sf), SECOND RENOVATED COTTAGE (1800sf approx), separate PRIVATE RECREATION BUILDING/INDOOR GYM, FENCED MAINTAINED PASTURES, and a TROPHY 5-ACRE FISHING LAKE with PRIVATE DOCK. Enter through the stone-gated entrance, where tree lined paved driveway and professional landscaping lead to the main estate which is privately centered on the property. The stacked-stone covered porch and circular driveway welcome you, with ample parking for guests & events. The professionally designed interior features light neutral tones and a two-story stone fireplace in the great room. Incredible recently designed butler's pantry and coffee/wine bar. The main entrance leads to a library/office with custom furniture grade built-in shelving, a spacious dining room, and a completely remodeled chefCOs kitchen with Thermador appliance package and sub-zero refrigerator, quartz counters, and new lighting. Expansive windows and balcony french doors offer views of the property and lake. The breakfast room flows into the Great Room with furniture grade built-ins and a flat-screen wiring pkg above the fireplace. The Owner's Suite is on the main level with terrace access, a custom-designed walk-in closet, and a spa-inspired bath with heated floors. The main level includes a perfectly located guest half bath. Upstairs, find four bedrooms and three full baths, including two ensuites. The loft area is customized with bunk beds and offers easy conversion to traditional massive guest suite potential. The upstairs features a spacious private loft seating area lounge. The lower finished terrace level features a custom butcher block island bar, second kitchen, family room, billiards area, 2 full baths, guest ensuite bedroom, and a sliding barn door leading to a massive secure storage discrete fresh air concrete bunkerCoperfect for a wine cellar, safe storage, or shooting range. The creative possibilities are endless. The lower terrace level opens to a screened porch the entire length of the home, and an infinity custom pool design option overlooking lake. A trex deck and boardwalk lead to the private dock and TROPHY BASS LAKE, designed by Aquatic Environmental Services. The lake is its own ecosystem including investment into Electrofish research, 5 feeders, bluegill, crawfish, trout, strain bass, grass carp, as well as a pebble bottom and appropriate aquatic plant life. The property has herds of trophy bucks and deer. The primary estate home includes water purification, fresh air ventilation, and dehumidification. GUEST COTTAGE: A 2-bed, 2-bath caretaker or guest suite cottage with private driveway and views, covered front porch and spacious accommodations overlooking large pasture. PRIVATE GYM REC BUILDING: Features a basketball/pickleball court, golf simulator room, kitchen, and two bathrooms with spaces for exterior expansion ideas like tennis or outdoor rec/barn. There are two fenced pastures and a smaller pond ideal for a home site, barn, equestrian facilities, gardens, or homesteading. What is your vision? The estate is close to Lake Lanier, private airports, Falcon Training Camp, UGA campus, wineries, vineyards and more. Appointment required with proof of funds/funding and 24-hour notice. The driveway provides easement to a neighboring 52-acre estate that is also on market with different office, for those interested in a combined 88+ acre compound. Call today for an appointment. We are here to help! Be sure to interact with the virtual tour here!
Contact an agent
Home facts
- Year built:2004
- Listing ID #:10485258
- Updated:February 13, 2026 at 11:54 AM
Rooms and interior
- Bedrooms:6
- Total bathrooms:7
- Full bathrooms:6
- Half bathrooms:1
- Living area:6,600 sq. ft.
Heating and cooling
- Cooling:Ceiling Fan(s), Central Air, Zoned
- Heating:Central, Electric, Zoned
Structure and exterior
- Roof:Composition
- Year built:2004
- Building area:6,600 sq. ft.
- Lot area:36.31 Acres
Schools
- High school:North Hall
- Middle school:North Hall
- Elementary school:Mount Vernon
Utilities
- Water:Public, Water Available
- Sewer:Septic Tank
Finances and disclosures
- Price:$2,995,000
- Price per sq. ft.:$453.79
- Tax amount:$14,048 (2024)
New listings near 6303 Ben Parks Road
- New
 $375,000Active3 beds 3 baths1,896 sq. ft.
$375,000Active3 beds 3 baths1,896 sq. ft.3102 Chapperal Drive, Gainesville, GA 30506
MLS# 10689563Listed by: Buffington Real Estate Group - Open Sat, 1 to 3pmNew
 $919,900Active4 beds 5 baths4,199 sq. ft.
$919,900Active4 beds 5 baths4,199 sq. ft.3441 Westhampton Way, Gainesville, GA 30506
MLS# 10689233Listed by: Atlanta Communities - New
 $234,000Active3 beds 2 baths1,120 sq. ft.
$234,000Active3 beds 2 baths1,120 sq. ft.5535 Mount Shores Circle, Gainesville, GA 30506
MLS# 10689245Listed by: Berkshire Hathaway HomeServices Georgia Properties - New
 $290,000Active3 beds 2 baths1,342 sq. ft.
$290,000Active3 beds 2 baths1,342 sq. ft.5120 Oak Field Court, Murrayville, GA 30564
MLS# 10689145Listed by: Heartland Real Estate - New
 $323,000Active2 beds 2 baths1,416 sq. ft.
$323,000Active2 beds 2 baths1,416 sq. ft.5440 Little Drive, Murrayville, GA 30564
MLS# 10689062Listed by: The Twiggs Realty - New
 $569,500Active4 beds 3 baths2,416 sq. ft.
$569,500Active4 beds 3 baths2,416 sq. ft.3715 Cameron Circle, Gainesville, GA 30506
MLS# 10688665Listed by: LD Realty Group Inc. - New
 $350,000Active42.37 Acres
$350,000Active42.37 Acres5044 Whelchel Mill Road, Gainesville, GA 30506
MLS# 10688146Listed by: Mark Spain Real Estate - Coming Soon
 $1,109,500Coming Soon4 beds 5 baths
$1,109,500Coming Soon4 beds 5 baths6444 Point Twenty Two, Gainesville, GA 30506
MLS# 10687580Listed by: Prestige Properties of Georgia - Open Sun, 2 to 4pmNew
 $775,000Active3 beds 2 baths1,012 sq. ft.
$775,000Active3 beds 2 baths1,012 sq. ft.3655 Lodgehaven Circle, Gainesville, GA 30506
MLS# 10687477Listed by: Keller Williams Rlty.North Atl - New
 $650,000Active5 Acres
$650,000Active5 Acres0 Dawsonville Highway, Dawsonville, GA 30506
MLS# 7715418Listed by: ATLANTA COMMUNITIES

