294 Tuscany Drive, Newnan, GA 30663
Local realty services provided by:Better Homes and Gardens Real Estate Jackson Realty
294 Tuscany Drive,Newnan, GA 30663
$424,770
- 3 Beds
- 2 Baths
- 1,523 sq. ft.
- Single family
- Active
Listed by: joe hawkins
Office: engel & völkers atlanta
MLS#:10637667
Source:METROMLS
Price summary
- Price:$424,770
- Price per sq. ft.:$278.9
- Monthly HOA dues:$269
About this home
**NEW CONSTRUCTION** MOVE IN READY BY APRIL 2026. Model photos used for reference. Cresswind at Spring Haven is one of Newnan's newest 55+ active adult communities. Our brand new, single-story homes are thoughtfully designed for low-maintenance living, with lawn care included. This gated community features a full-time Lifestyle Director who engages residents socially and actively, which is Kolter's Cresswind Signature. A short drive to downtown Newnan, Ashley Park and Atlanta's Hartsfield Jackson International Airport. This Beverly floorplan offers 3-Bedroom, 2-Bath, Great Room, and a 2-Car Garage. Upon entry, you'll be welcomed by tray ceilings and luxury vinyl plank flooring that flows seamlessly throughout the main living areas, including the foyer, great room/dining room, laundry room and owner's suite. The rear of the home is a chef-inspired kitchen, beautifully appointed with Galvyn Maple white cabinetry, soft-close drawers, and White G, eased edge Granite countertops. A generous island invites gatherings, while GE appliances-featuring a 30-inch slide in Gas Smart range and Over the Range microwave. Under-cabinet lighting and pendant fixtures provide a warm, ambient glow. The owner's suite bath has a spa-like sanctuary, complemented by warm Sinclair Hardwood Quill cabinetry and gleaming Blanco Maple Quartz countertops. Additional features include ample space in the 2- garage extension, perfect for added storage or a workshop, and a kitchen-rear layout with the covered lanai off the kitchen for outdoor lounging or entertaining.
Contact an agent
Home facts
- Year built:2025
- Listing ID #:10637667
- Updated:January 22, 2026 at 04:38 PM
Rooms and interior
- Bedrooms:3
- Total bathrooms:2
- Full bathrooms:2
- Living area:1,523 sq. ft.
Heating and cooling
- Cooling:Central Air
- Heating:Central
Structure and exterior
- Roof:Composition
- Year built:2025
- Building area:1,523 sq. ft.
Schools
- High school:East Coweta
- Middle school:East Coweta
- Elementary school:Moreland
Utilities
- Water:Public
- Sewer:Public Sewer
Finances and disclosures
- Price:$424,770
- Price per sq. ft.:$278.9
New listings near 294 Tuscany Drive
- New
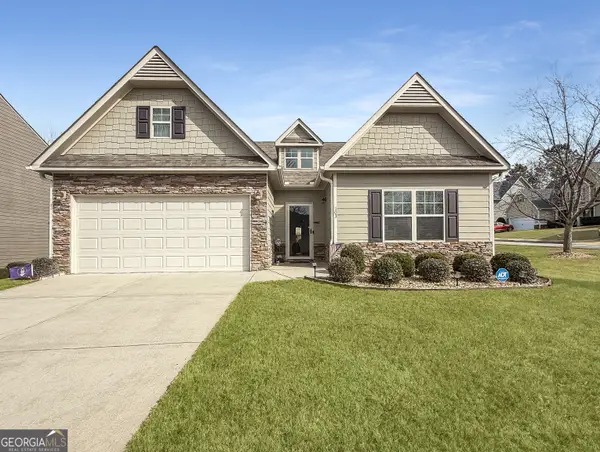 $372,000Active3 beds 2 baths1,851 sq. ft.
$372,000Active3 beds 2 baths1,851 sq. ft.103 Camden Road, Newnan, GA 30265
MLS# 10689476Listed by: Berkshire Hathaway HomeServices Georgia Properties - Open Sat, 11am to 1pmNew
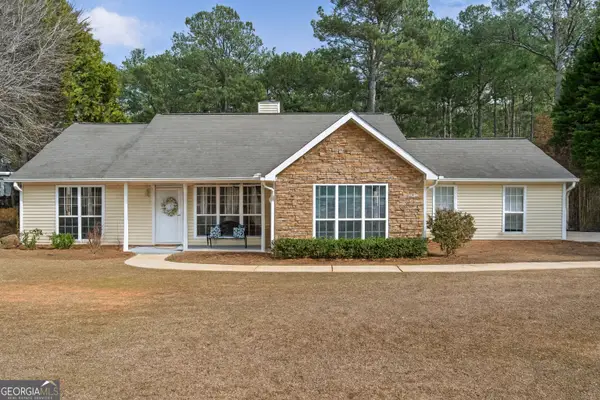 $325,000Active3 beds 2 baths1,680 sq. ft.
$325,000Active3 beds 2 baths1,680 sq. ft.291 Lora Smith Road, Newnan, GA 30265
MLS# 10689438Listed by: Keller Williams Rlty Atl. Part - New
 $29,999Active1 Acres
$29,999Active1 Acres248 Coot White Road, Newnan, GA 30263
MLS# 10689353Listed by: Landmark Realty Group - New
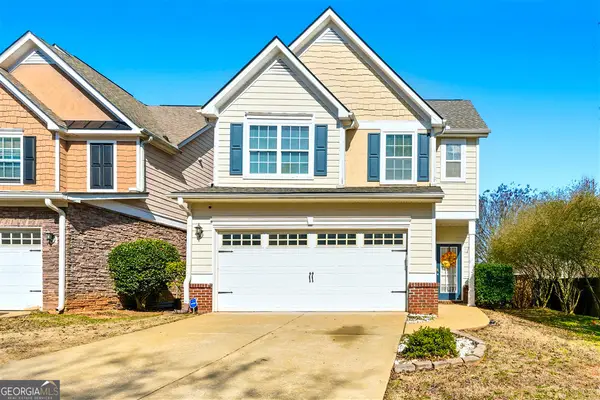 $275,000Active4 beds 3 baths1,629 sq. ft.
$275,000Active4 beds 3 baths1,629 sq. ft.67 Preserve Drive, Newnan, GA 30263
MLS# 10688839Listed by: XRealty.NET LLC - New
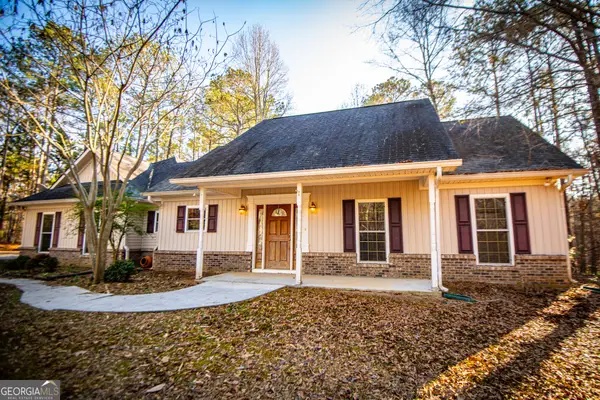 $349,900Active3 beds 3 baths1,709 sq. ft.
$349,900Active3 beds 3 baths1,709 sq. ft.1144 Jim Starr Road, Newnan, GA 30263
MLS# 10688681Listed by: GA/ALA Realty Group  $359,993Active4 beds 3 baths2,718 sq. ft.
$359,993Active4 beds 3 baths2,718 sq. ft.19 Jericho Way, Newnan, GA 30263
MLS# 7696394Listed by: DRB GROUP GEORGIA, LLC- New
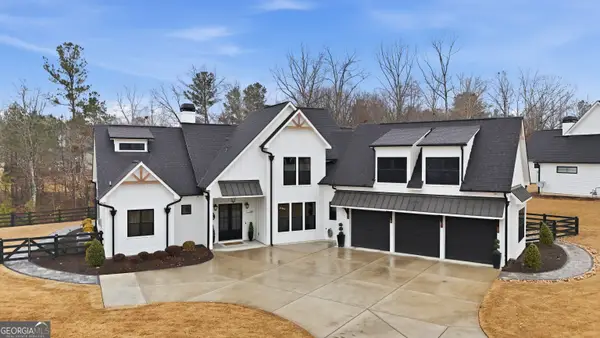 $1,075,000Active4 beds 4 baths4,169 sq. ft.
$1,075,000Active4 beds 4 baths4,169 sq. ft.189 Waterview Circle, Newnan, GA 30263
MLS# 10688390Listed by: Atlanta Communities - New
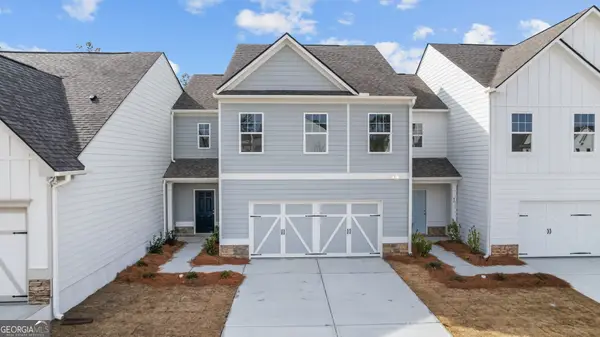 $339,900Active3 beds 3 baths1,848 sq. ft.
$339,900Active3 beds 3 baths1,848 sq. ft.44 Umber Lane #LOT 16, Newnan, GA 30263
MLS# 10688264Listed by: Piedmont Residential Realty - New
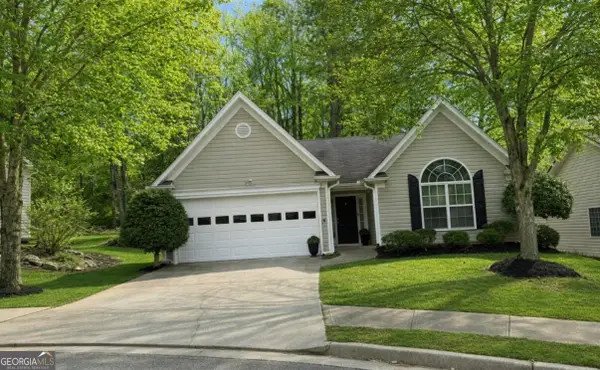 $339,000Active3 beds 2 baths1,498 sq. ft.
$339,000Active3 beds 2 baths1,498 sq. ft.11 Winter Lane, Newnan, GA 30265
MLS# 10688287Listed by: Beycome Brokerage Realty LLC - New
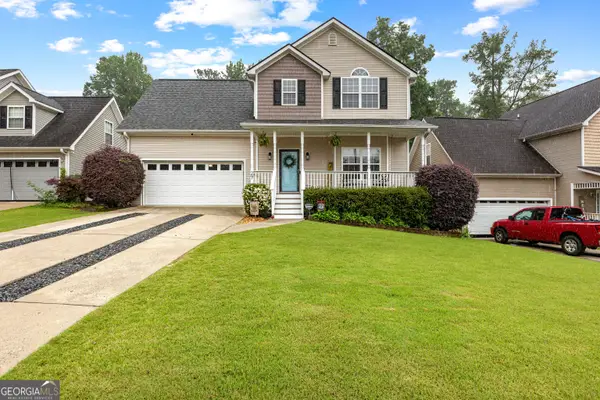 $349,900Active4 beds 3 baths2,409 sq. ft.
$349,900Active4 beds 3 baths2,409 sq. ft.27 Roxbury Lane, Newnan, GA 30265
MLS# 10688154Listed by: Keller Williams Rlty Atl. Part

