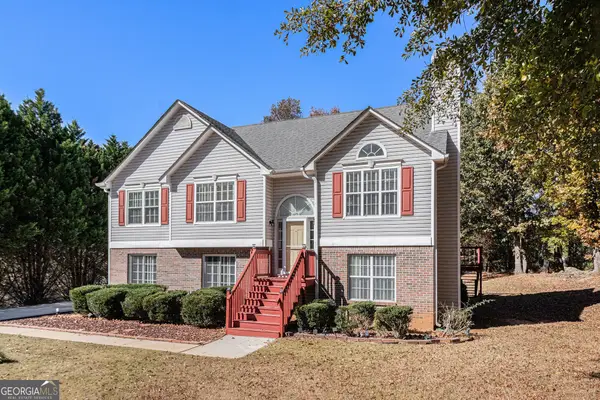31 Ozark Woods Drive, Newnan, GA 30263
Local realty services provided by:Better Homes and Gardens Real Estate Metro Brokers
31 Ozark Woods Drive,Newnan, GA 30263
$649,900
- 4 Beds
- 3 Baths
- 2,850 sq. ft.
- Single family
- Active
Listed by: christine flanigan
Office: ansley real estate | christie's int'
MLS#:10642931
Source:METROMLS
Price summary
- Price:$649,900
- Price per sq. ft.:$228.04
About this home
NEW & IMPROVED - Stunning New Build! Limited Showing times! Step inside the welcoming entry foyer and discover an open-concept floor plan designed for modern living. The spacious Family Room features a beautiful ceiling beam accent and flows seamlessly into the Dining Room, highlighted by a custom trim accent wall. The Keeping Room offers natural light and a cozy wood-burning fireplace - perfect for gatherings year-round. The fully redesigned Kitchen and Breakfast Area is a true showpiece, featuring a recent addition with a Butler's Pantry, KitchenAid appliances, built-in oven/microwave combo, propane cooktop with outdoor-vented hood, shaker cabinetry, under-cabinet lighting, and quartz countertops. Enjoy a split-bedroom layout offering privacy and comfort. The luxurious Master Suite features an oversized walk-in closet and a spa-inspired bath with a designer-tiled shower, and double quartz vanity. Two additional main-level bedrooms share a beautifully updated full bath. All newly painted with new floors throughout. Upstairs, you'll find a private guest suite complete with its own bedroom and full bath - ideal for visitors or a home office. Outdoor living spaces include a covered back patio off the Keeping Room and a separate sitting patio off the Breakfast Area - perfect for relaxing or entertaining. Energy-efficient features include Low-E windows, foam insulation, electric construction with propane (for the stovetop), electric tankless water heater and more. This thoughtfully updated home combines modern design, energy efficiency, and comfortable living in one exceptional package! Outdoor enhancements include French-drained downspouts, can-lighting under soffits, two street lights, and four water hydrants placed throughout the property. Enjoy evenings on the covered patio with outdoor TV, or take advantage of the large cleared area ready for a future shop or garage. Pet owners will love the 20x40 dog run with a direct dog door entry to the home and a gated entrance. From its energy efficiency and smart upgrades to its carefully curated design details, this home stands out for quality craftsmanship and thoughtful living-inside and out.
Contact an agent
Home facts
- Year built:2022
- Listing ID #:10642931
- Updated:November 15, 2025 at 11:44 AM
Rooms and interior
- Bedrooms:4
- Total bathrooms:3
- Full bathrooms:3
- Living area:2,850 sq. ft.
Heating and cooling
- Cooling:Ceiling Fan(s), Zoned
- Heating:Electric, Zoned
Structure and exterior
- Roof:Composition
- Year built:2022
- Building area:2,850 sq. ft.
- Lot area:2.5 Acres
Schools
- High school:East Coweta
- Middle school:East Coweta
- Elementary school:Moreland
Utilities
- Water:Public
- Sewer:Septic Tank
Finances and disclosures
- Price:$649,900
- Price per sq. ft.:$228.04
- Tax amount:$4,939 (2022)
New listings near 31 Ozark Woods Drive
- New
 $713,925Active5 beds 4 baths3,458 sq. ft.
$713,925Active5 beds 4 baths3,458 sq. ft.LOT 91 Cedara Drive #91, Newnan, GA 30263
MLS# 10642667Listed by: Lindsey Marketing Group, Inc. - New
 $348,000Active3 beds 2 baths1,475 sq. ft.
$348,000Active3 beds 2 baths1,475 sq. ft.1877 Highway 16 E, Newnan, GA 30263
MLS# 10642774Listed by: Christian Real Estate Group - New
 $335,000Active3 beds 3 baths1,751 sq. ft.
$335,000Active3 beds 3 baths1,751 sq. ft.202 Southwind Circle, Newnan, GA 30265
MLS# 10642779Listed by: Dwelli - Open Sat, 11am to 4pmNew
 $400,000Active4 beds 3 baths1,881 sq. ft.
$400,000Active4 beds 3 baths1,881 sq. ft.11 Masters Way, Newnan, GA 30265
MLS# 10642856Listed by: Keller Williams Rlty Atl. Part - New
 $275,000Active4 beds 2 baths1,900 sq. ft.
$275,000Active4 beds 2 baths1,900 sq. ft.38 Arnco Fifth St, Newnan, GA 30263
MLS# 10643033Listed by: Southern Classic Realtors - New
 $745,990Active3 beds 3 baths2,797 sq. ft.
$745,990Active3 beds 3 baths2,797 sq. ft.55 Milestone Trace, Newnan, GA 30263
MLS# 10643139Listed by: Engel & Völkers Atlanta - New
 $366,500Active4 beds 3 baths1,821 sq. ft.
$366,500Active4 beds 3 baths1,821 sq. ft.197 Lauritsen Way, Newnan, GA 30265
MLS# 10643479Listed by: D.R.HORTON-CROWN REALTY PROF. - New
 $426,000Active5 beds 3 baths2,511 sq. ft.
$426,000Active5 beds 3 baths2,511 sq. ft.96 White Spruce Way, Newnan, GA 30265
MLS# 10643517Listed by: D.R.HORTON-CROWN REALTY PROF. - New
 $489,000Active4 beds 3 baths3,380 sq. ft.
$489,000Active4 beds 3 baths3,380 sq. ft.4629 Happy Valley Circle, Newnan, GA 30263
MLS# 10644520Listed by: NoSplit Realty
