47 Lake Shore Drive, Newnan, GA 30265
Local realty services provided by:Better Homes and Gardens Real Estate Jackson Realty
47 Lake Shore Drive,Newnan, GA 30265
$1,125,000
- 4 Beds
- 6 Baths
- 5,336 sq. ft.
- Single family
- Active
Listed by:cynthia cromartie678-570-5083, cynthia.cromartie@bhhsgeorgia.com
Office:berkshire hathaway homeservices georgia properties
MLS#:10527469
Source:METROMLS
Price summary
- Price:$1,125,000
- Price per sq. ft.:$210.83
- Monthly HOA dues:$72.92
About this home
DISCOVER EXCEPTIONAL LAKEFRONT LIVING in the highly sought-after LAKE SHORE section of Summergrove, just minutes from premier shopping, Piedmont Hospital, and I-85. This stunning home offers approximately 5,336 square feet of beautifully finished space, including a primary suite on the main level and a fully finished terrace level, all designed to showcase panoramic views of Lake Summergrove. A gorgeous leaded glass entry door welcomes you into a sunlit foyer with rich hardwood flooring that flows seamlessly throughout the main level. The elegant formal dining room is appointed with coffered ceilings, picture frame molding and arched windows, creating a sophisticated setting for entertaining. The home office features a beamed ceiling, wainscoting and French doors along with pocket doors that open to the great room--offering privacy and versatility. Step into the vaulted great room, where a wall of windows frames breathtaking lake views. A handsome stone fireplace with gas logs, raised hearth and built-in cabinetry adds warmth and character. Perfect for hosting, the oversized deck extends the living space outdoors. Inside, the adjacent gourmet kitchen impresses with coffered ceilings, recessed lighting, exotic granite countertops, a large center island and furniture-grade cabinetry with ample deep drawers. Stainless steel appliances-all included-feature a French door 'smart' refrigerator, gas range with vented hood and pot filler. The large breakfast room offers yet another picturesque view of the lake. The main-level primary suite offers a peaceful lakeside retreat, complete with a spa-inspired ensuite bath featuring dual vanities with exotic granite, a jetted tub, separate shower, Toto bidet, private water closet and a spacious walk-in closet. A well-appointed laundry room with custom cabinetry and a utility sink completes the main level. Upstairs, you'll find two ensuite bedrooms and a third bedroom with three closets, which shares a hall bath with the expansive bonus room-complete with a wet bar and wine cooler, ideal for play, media or guest quarters. The tiled terrace level was built with entertaining and lifestyle in mind, offering a billiard room with wet bar and refrigerator, a cozy den with access to a covered patio overlooking the lake, a full bath, exercise room and four additional storage areas. Additional features include a three-car side-entry garage, a meticulously maintained Zoysia lawn, a tranquil koi pond and countless custom upgrades throughout. This exceptional home is a rare opportunity to own lakefront luxury in one of Newnan's most desirable communities where you have access to the Summergrove community amenities including a 100-acre lake for fishing and kayaking, Community Clubhouse, 3 Pools, 8 Lighted Tennis / Pickleball Courts and ALTA Tennis Team, Dozens of Parks & Playgrounds, Beach Volleyball Court, the LINC trail which connects to Ashley Park and Downtown Newnan for shops and restaurants. Hop on I-85 for quick access to Hartsfield-Jackson International Airport!
Contact an agent
Home facts
- Year built:2006
- Listing ID #:10527469
- Updated:September 28, 2025 at 10:47 AM
Rooms and interior
- Bedrooms:4
- Total bathrooms:6
- Full bathrooms:5
- Half bathrooms:1
- Living area:5,336 sq. ft.
Heating and cooling
- Cooling:Ceiling Fan(s), Central Air, Electric, Heat Pump, Zoned
- Heating:Central, Forced Air, Heat Pump, Natural Gas, Zoned
Structure and exterior
- Roof:Composition
- Year built:2006
- Building area:5,336 sq. ft.
- Lot area:0.5 Acres
Schools
- High school:East Coweta
- Middle school:Lee
- Elementary school:Welch
Utilities
- Water:Public, Water Available
- Sewer:Public Sewer, Sewer Available, Sewer Connected
Finances and disclosures
- Price:$1,125,000
- Price per sq. ft.:$210.83
- Tax amount:$7,934 (2024)
New listings near 47 Lake Shore Drive
- New
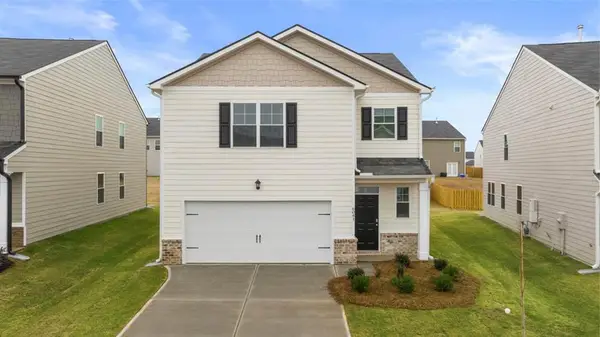 $361,500Active3 beds 3 baths1,749 sq. ft.
$361,500Active3 beds 3 baths1,749 sq. ft.240 Lauritsen Way, Newnan, GA 30265
MLS# 7656692Listed by: D.R.. HORTON REALTY OF GEORGIA, INC - New
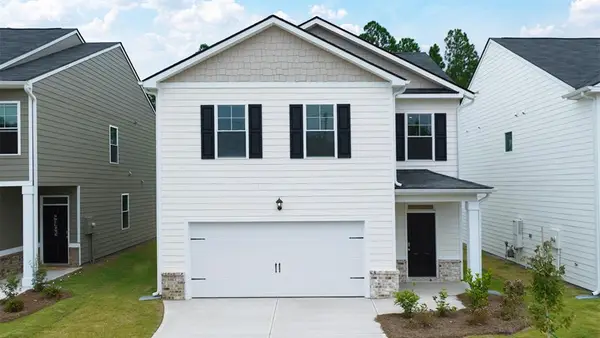 $351,885Active3 beds 3 baths1,634 sq. ft.
$351,885Active3 beds 3 baths1,634 sq. ft.229 Lauritsen Way, Newnan, GA 30265
MLS# 7656682Listed by: D.R.. HORTON REALTY OF GEORGIA, INC - New
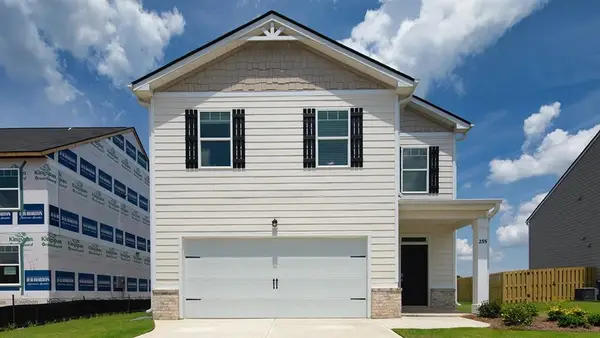 $366,500Active4 beds 3 baths1,821 sq. ft.
$366,500Active4 beds 3 baths1,821 sq. ft.205 Lauritsen Way, Newnan, GA 30265
MLS# 7656690Listed by: D.R.. HORTON REALTY OF GEORGIA, INC - New
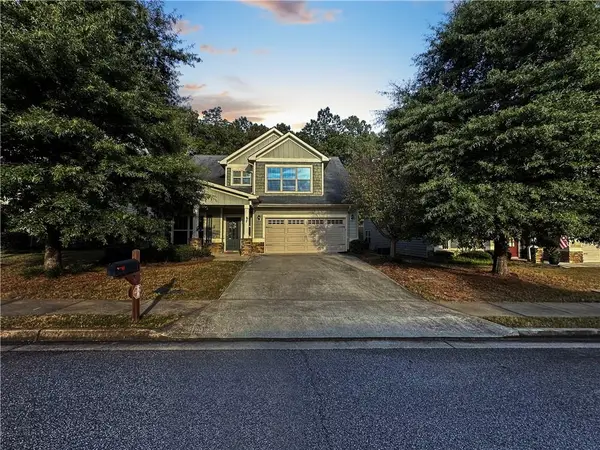 $390,000Active4 beds 3 baths2,613 sq. ft.
$390,000Active4 beds 3 baths2,613 sq. ft.62 Seabiscuit Court, Newnan, GA 30263
MLS# 7656581Listed by: FATHOM REALTY GA, LLC. - New
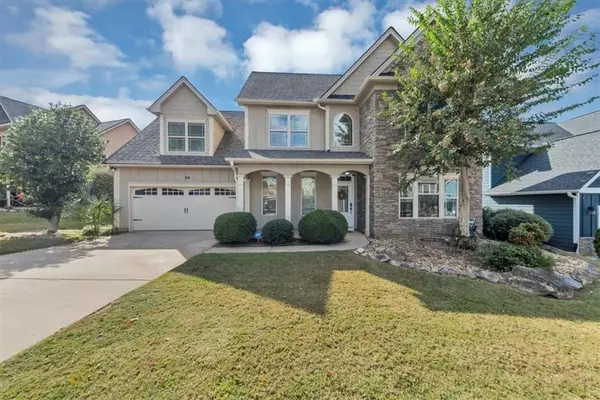 $406,990Active4 beds 4 baths2,254 sq. ft.
$406,990Active4 beds 4 baths2,254 sq. ft.88 Camden Village Drive, Newnan, GA 30265
MLS# 7655454Listed by: KELLER WILLIAMS REALTY CITYSIDE - New
 $615,000Active3 beds 3 baths3,041 sq. ft.
$615,000Active3 beds 3 baths3,041 sq. ft.120 High Garden Terrace, Newnan, GA 30263
MLS# 7656278Listed by: DRAKE REALTY OF GA, INC. - New
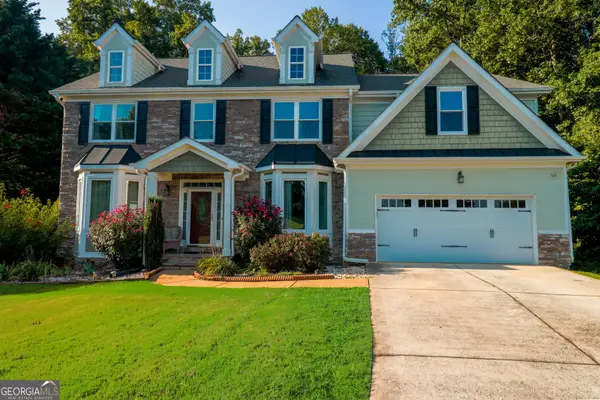 $589,000Active5 beds 3 baths4,681 sq. ft.
$589,000Active5 beds 3 baths4,681 sq. ft.419 Long Shore Way, Newnan, GA 30265
MLS# 10613702Listed by: Spralding Realty Group Inc - New
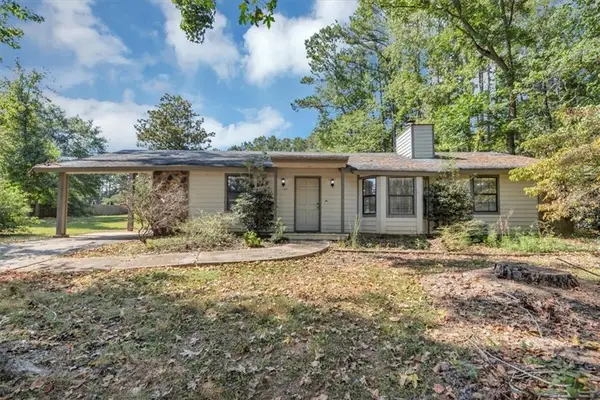 $250,000Active3 beds 2 baths1,416 sq. ft.
$250,000Active3 beds 2 baths1,416 sq. ft.22 Barberry Drive, Newnan, GA 30265
MLS# 7656466Listed by: JOE STOCKDALE REAL ESTATE, LLC - New
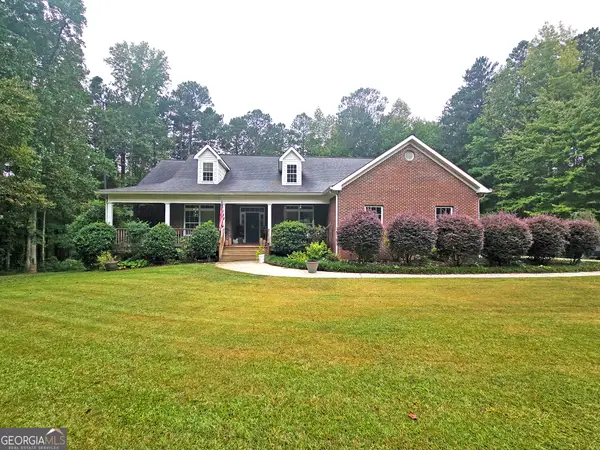 $650,000Active3 beds 2 baths3,598 sq. ft.
$650,000Active3 beds 2 baths3,598 sq. ft.729 Bruce Jackson Road, Newnan, GA 30263
MLS# 10613514Listed by: Homecoin.com - New
 $120,000Active6.5 Acres
$120,000Active6.5 Acres2519 Mount Carmel Road, Newnan, GA 30263
MLS# 7656024Listed by: SAMANTHA LUSK & ASSOCIATES REALTY, INC.
