1543 Fern Ridge Lane #86, Norcross, GA 30093
Local realty services provided by:Better Homes and Gardens Real Estate Metro Brokers
1543 Fern Ridge Lane #86,Norcross, GA 30093
$439,950
- 3 Beds
- 3 Baths
- 2,306 sq. ft.
- Townhouse
- Active
Listed by: phil nardone
Office: peggy slappey properties inc.
MLS#:7314908
Source:FIRSTMLS
Price summary
- Price:$439,950
- Price per sq. ft.:$190.78
- Monthly HOA dues:$135
About this home
Richardson Housing Group - The Harmony END UNIT floor plan, featuring a covered back porch and an upstairs loft. Located in the upscale, gated community of Rockfern Place in Norcross, GA, our community offers convenient access to various amenities and attractions. Situated just 14 miles northeast of Atlanta and only 2 miles from I-85, residents can easily reach Downtown Norcross, Old Town Lilburn, shopping, dining, restaurants, parks, and city events. Our homes are designed to be low maintenance and energy-efficient, and they proudly carry the Right Choice™ designation. Our homes showcase contemporary cedar accent and painted brick exterior designs and incorporate modern design elements such as electric vehicle charging outlets, open upstairs lofts, stylish kitchens with quartz countertops, stainless appliances, white shaker-style cabinets, and enlarged master showers, among other amenities. At Rockfern Place, we are pet-friendly, and your canine companions are welcome to explore our fenced-in "Bark Park" within the community. The homeowner's association dues cover lawn maintenance, termite bond, and certain exterior building maintenance, ensuring a hassle-free living experience. The photos represent the actual home available for sale unless watermarked "Stock Photo" or “Virtually Staged Stock Photo”. Stock Photos showcase the same floor plan from previous builds; however, please note that features, options, upgrades, and colors will vary. Additionally, we offer up to $10,000 in closing cost incentives when working with an approved lender.
Contact an agent
Home facts
- Year built:2023
- Listing ID #:7314908
- Updated:December 17, 2023 at 11:41 PM
Rooms and interior
- Bedrooms:3
- Total bathrooms:3
- Full bathrooms:2
- Half bathrooms:1
- Living area:2,306 sq. ft.
Heating and cooling
- Cooling:Ceiling Fan(s), Central Air, Zoned
- Heating:Central, Electric, Zoned
Structure and exterior
- Roof:Composition
- Year built:2023
- Building area:2,306 sq. ft.
Schools
- High school:Meadowcreek
- Middle school:Lilburn
- Elementary school:Lilburn
Utilities
- Water:Public, Water Available
- Sewer:Public Sewer, Sewer Available
Finances and disclosures
- Price:$439,950
- Price per sq. ft.:$190.78
- Tax amount:$100 (2022)
New listings near 1543 Fern Ridge Lane #86
- New
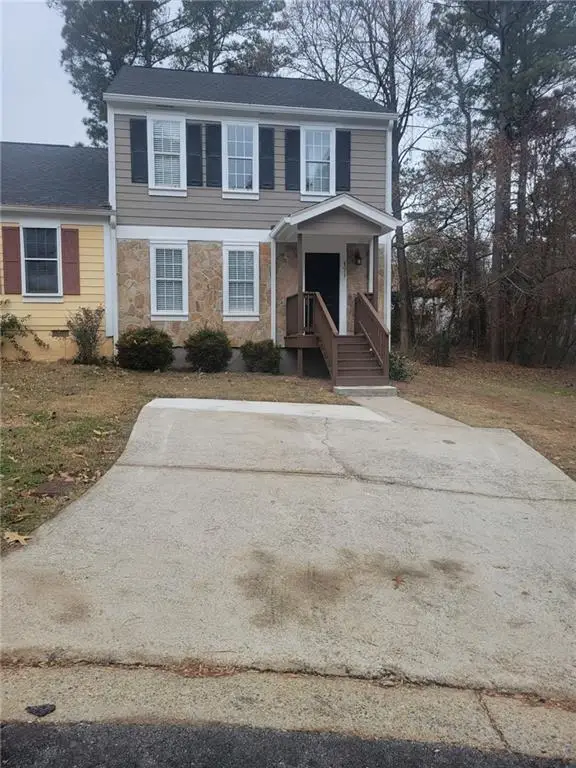 $282,900Active3 beds 3 baths1,518 sq. ft.
$282,900Active3 beds 3 baths1,518 sq. ft.4017 Heritage Valley Court, Norcross, GA 30093
MLS# 7694051Listed by: CHAPMAN HALL PROFESSIONALS - New
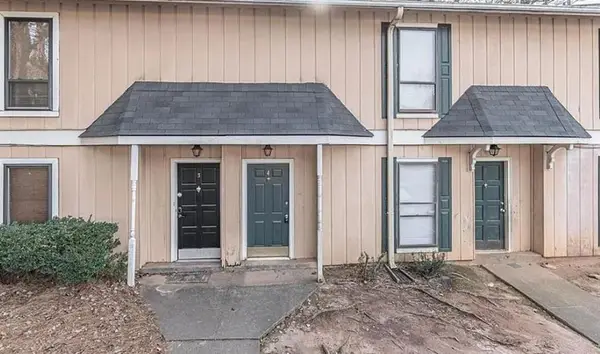 $179,000Active2 beds 2 baths1,146 sq. ft.
$179,000Active2 beds 2 baths1,146 sq. ft.2340 Beaver Ruin Road #UN4, Norcross, GA 30071
MLS# 7692920Listed by: DWELLI INC. - New
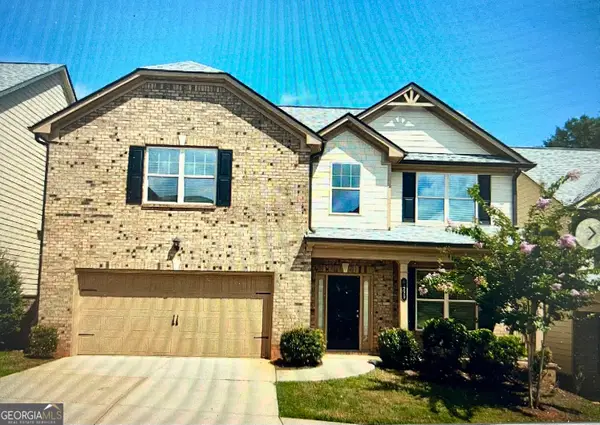 $525,000Active5 beds 3 baths2,594 sq. ft.
$525,000Active5 beds 3 baths2,594 sq. ft.6499 Panasa Court, Norcross, GA 30093
MLS# 10657603Listed by: C Land Realty Co - Open Sun, 2 to 4pmNew
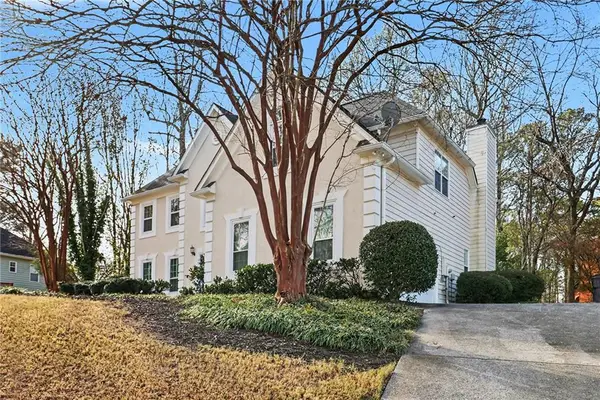 Listed by BHGRE$775,000Active4 beds 3 baths2,902 sq. ft.
Listed by BHGRE$775,000Active4 beds 3 baths2,902 sq. ft.231 Sunset Hills Drive, Norcross, GA 30071
MLS# 7692306Listed by: BHGRE METRO BROKERS - New
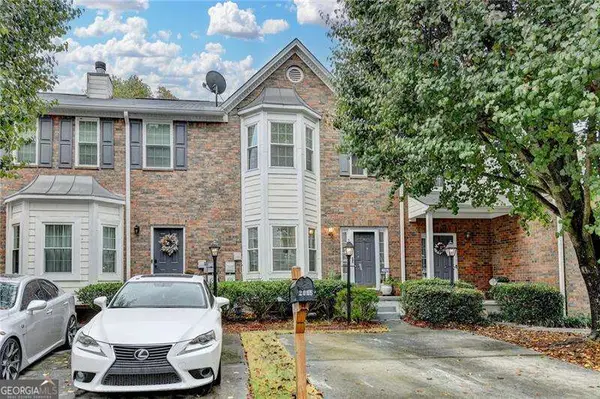 $345,000Active3 beds 4 baths2,236 sq. ft.
$345,000Active3 beds 4 baths2,236 sq. ft.2066 Pinnacle Pointe Drive, Norcross, GA 30071
MLS# 10657269Listed by: Virtual Properties Realty.com - New
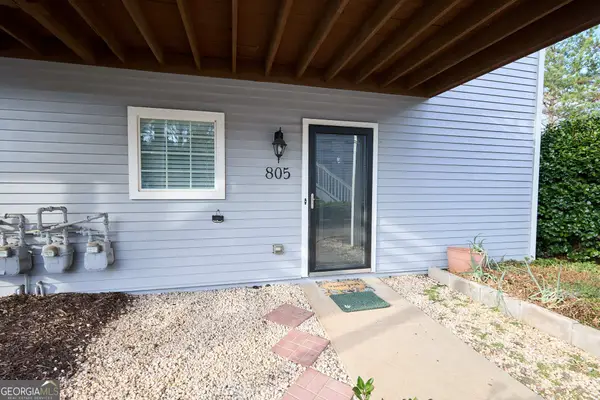 $250,000Active2 beds 1 baths
$250,000Active2 beds 1 baths805 Olde Mill Lane, Norcross, GA 30093
MLS# 10657056Listed by: Simply Homes ATL - New
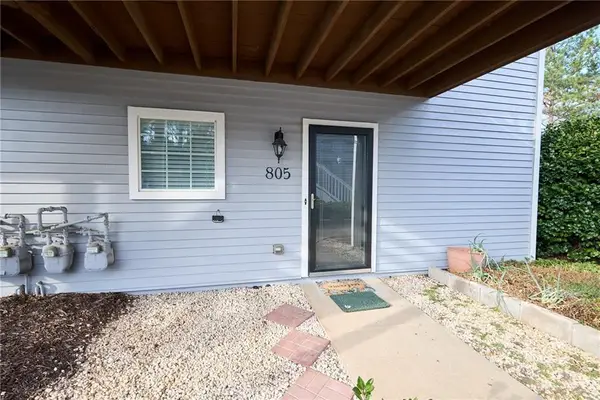 $250,000Active2 beds 1 baths1,035 sq. ft.
$250,000Active2 beds 1 baths1,035 sq. ft.805 Olde Mill Lane, Norcross, GA 30093
MLS# 7690946Listed by: SIMPLY HOMES ATL, LLC - New
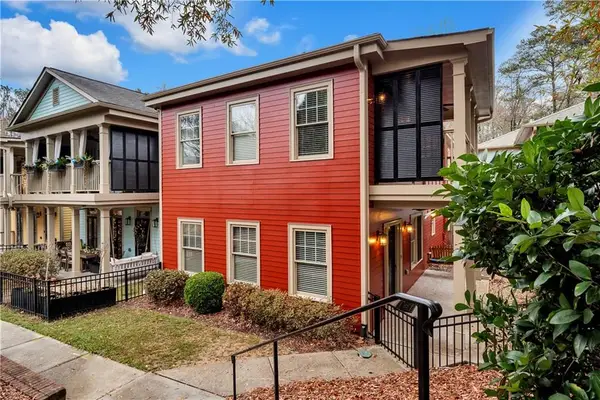 $475,000Active3 beds 3 baths1,804 sq. ft.
$475,000Active3 beds 3 baths1,804 sq. ft.695 Holcomb Bridge Road, Norcross, GA 30071
MLS# 7691660Listed by: VIRTUAL PROPERTIES REALTY.COM - Coming Soon
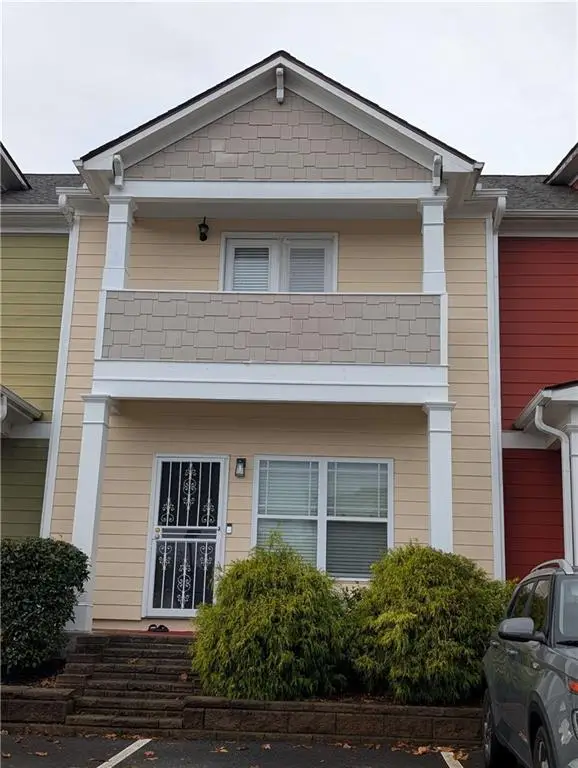 $279,000Coming Soon3 beds 3 baths
$279,000Coming Soon3 beds 3 baths1763 Brookside Lay Circle, Norcross, GA 30093
MLS# 7690329Listed by: RE/MAX AROUND ATLANTA - New
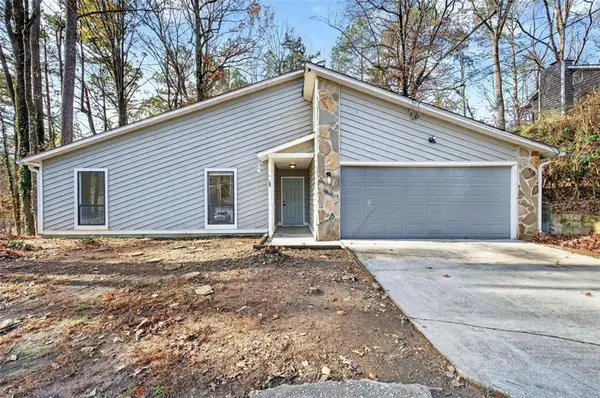 $349,000Active3 beds 2 baths1,588 sq. ft.
$349,000Active3 beds 2 baths1,588 sq. ft.561 Pebble Creek Drive, Norcross, GA 30093
MLS# 7691466Listed by: KELLER WMS RE ATL MIDTOWN
