4521 Bishops Lane #5, Oakwood, GA 30566
Local realty services provided by:Better Homes and Gardens Real Estate Metro Brokers
4521 Bishops Lane #5,Oakwood, GA 30566
$344,990
- 3 Beds
- 3 Baths
- 1,675 sq. ft.
- Townhouse
- Active
Listed by: errol gunnz
Office: rockhaven realty, llc.
MLS#:7245412
Source:FIRSTMLS
Price summary
- Price:$344,990
- Price per sq. ft.:$205.96
- Monthly HOA dues:$189
About this home
NEW CONSTRUCTION** END UNIT MODEL HOME NOW AVAILABLE! .ASK ABOUT OUR .4.9 % INTEREST RATE! WOW!** WITH THIS LOW RATE SAVE ALMOST $380 A MONTH! ** . This Model Home has OVER $10,000 IN INCENTIVES, NOT TO MENTION OUR TOWNHOMES GREAT FRONT ELEVATION DESIGNS which gives you that Great ReSale Value when time to Sell, NOW AVAILABLE! SELLER REDUCING PRICE FOR QUICK SALE FOR THE MODEL HOME. CAN CLOSE WITHIN 45 DAYS...END UNIT. NEW TOWNHOME Subdivision close to Lake Lanier and downtown Gainesville. SELLER ACCEPTING OFFERS ON REMAINING HOMES.ONLY 4 HOMES REMAIN! SPECIAL PRICING ON LOT 5! ! This Home The Edmund Plan, offers Huge Spacious Owners on-suite with HUGE walk-in closet adjoining Large Bathroom with Premium cultured marble countertops displayed with undermount vanity enamel sinks. ASK ABOUT OUR GENEROUS BUYERS INCENTIVES! towards Closing Costs! Ask about how to get our 5 Year Mortgage Protection Plan includes FREE REFINANCE if the Interest Rates go Down!!! Homes are Selling FAST! Call for more information details! ALSO ask about our flexible Financing options 2-1 BUYDOWN RATES. ! 100% Financing! NO NEED FOR HOMEOWNERS INSURANCE! HOA covers Full Exterior of Your New Townhome!!..SAVINGS$,,,HURRY HOMES ARE SELLING FAST!.....Homesite Lot 5 ( Model Home )
Contact an agent
Home facts
- Year built:2023
- Listing ID #:7245412
- Updated:November 28, 2023 at 04:44 AM
Rooms and interior
- Bedrooms:3
- Total bathrooms:3
- Full bathrooms:2
- Half bathrooms:1
- Living area:1,675 sq. ft.
Heating and cooling
- Cooling:Ceiling Fan(s), Central Air
- Heating:Electric
Structure and exterior
- Roof:Shingle
- Year built:2023
- Building area:1,675 sq. ft.
Schools
- High school:West Hall
- Middle school:West Hall
- Elementary school:Oakwood
Utilities
- Water:Public, Water Available
- Sewer:Public Sewer, Sewer Available
Finances and disclosures
- Price:$344,990
- Price per sq. ft.:$205.96
- Tax amount:$10 (2022)
New listings near 4521 Bishops Lane #5
- New
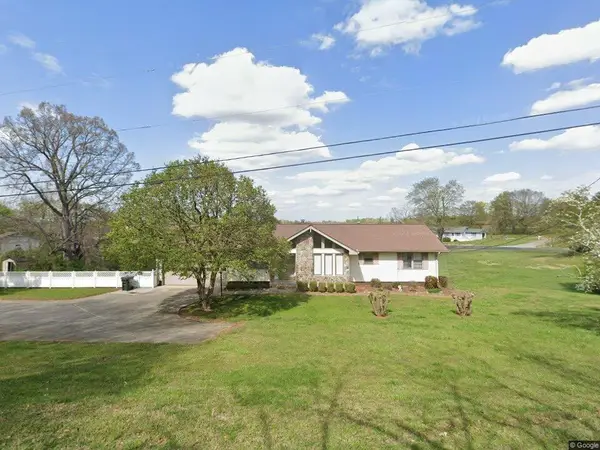 $440,000Active3 beds 2 baths1,773 sq. ft.
$440,000Active3 beds 2 baths1,773 sq. ft.4549 Oak Street, Oakwood, GA 30566
MLS# 7692429Listed by: VIRTUAL PROPERTIES REALTY.COM - New
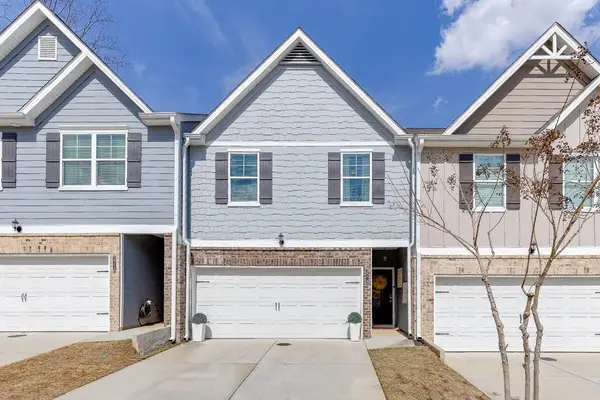 $290,000Active3 beds 3 baths1,624 sq. ft.
$290,000Active3 beds 3 baths1,624 sq. ft.3712 Abbey Way, Gainesville, GA 30507
MLS# 7692356Listed by: KELLER WILLIAMS REALTY ATLANTA PARTNERS - New
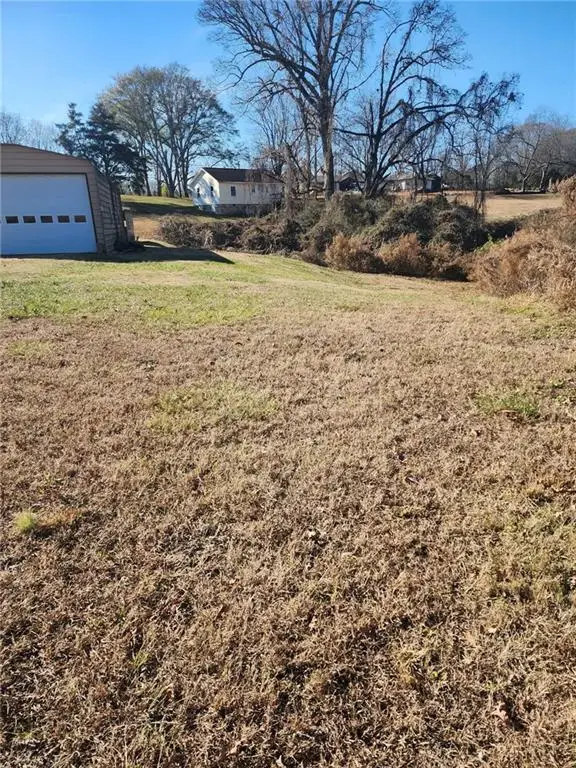 $150,000Active0.75 Acres
$150,000Active0.75 Acres4522 Allen Street, Oakwood, GA 30566
MLS# 7692235Listed by: VIRTUAL PROPERTIES REALTY.COM - New
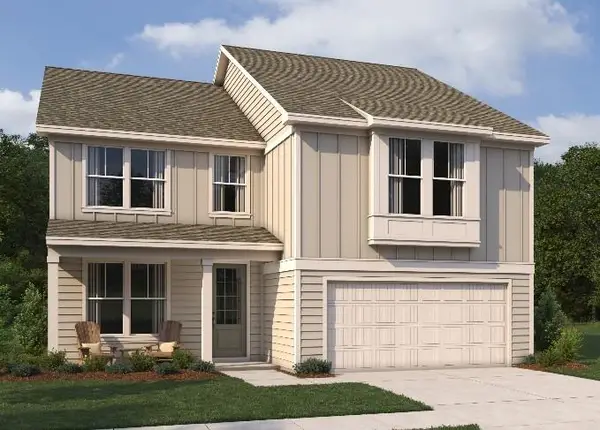 $463,545Active4 beds 3 baths2,503 sq. ft.
$463,545Active4 beds 3 baths2,503 sq. ft.5525 Coalie Trace, Flowery Branch, GA 30542
MLS# 7692133Listed by: ASHTON WOODS REALTY, LLC - New
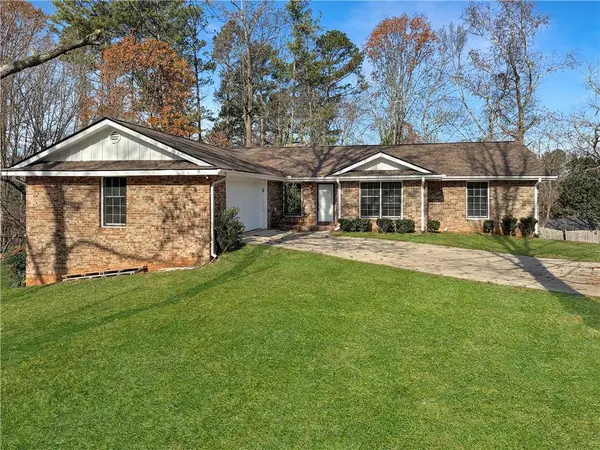 $369,900Active4 beds 2 baths1,927 sq. ft.
$369,900Active4 beds 2 baths1,927 sq. ft.4504 Stacey Drive, Oakwood, GA 30566
MLS# 7691732Listed by: KELLER WILLIAMS LANIER PARTNERS  $323,990Active3 beds 3 baths1,877 sq. ft.
$323,990Active3 beds 3 baths1,877 sq. ft.3277 Ryker Road, Gainesville, GA 30507
MLS# 7679433Listed by: D.R. HORTON REALTY OF GEORGIA INC $320,990Active3 beds 3 baths1,857 sq. ft.
$320,990Active3 beds 3 baths1,857 sq. ft.3273 Ryker Road, Gainesville, GA 30507
MLS# 7679524Listed by: D.R. HORTON REALTY OF GEORGIA INC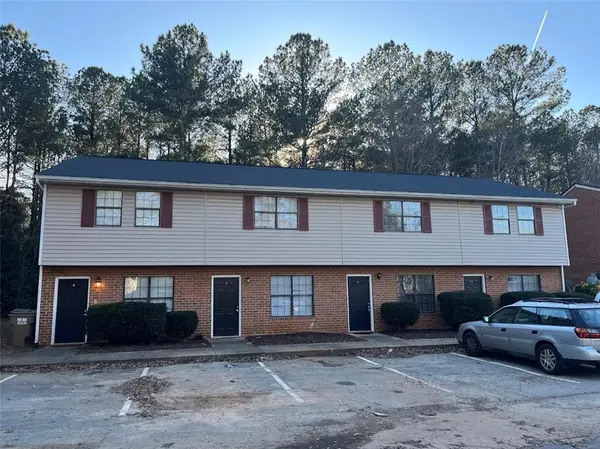 $760,000Active-- beds -- baths
$760,000Active-- beds -- baths3743 Oakwood Hills Drive, Oakwood, GA 30566
MLS# 7689474Listed by: SOUTHERN REAL ESTATE GROUP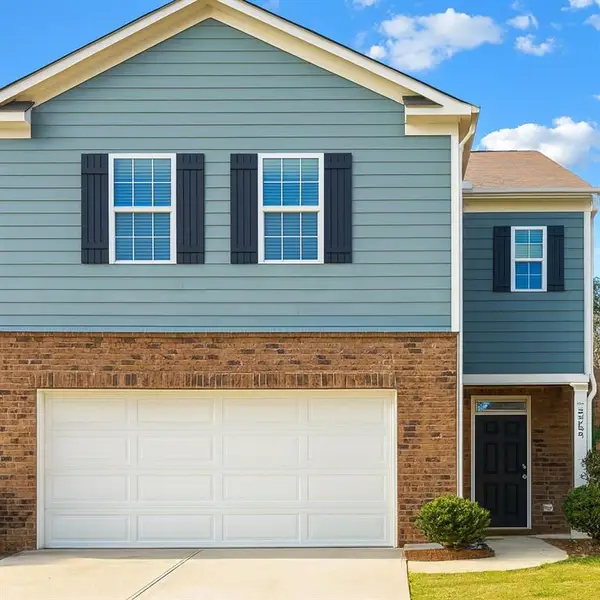 $367,000Active3 beds 3 baths
$367,000Active3 beds 3 baths5356 Barberry Ave, Oakwood, GA 30566
MLS# 7654832Listed by: DAWSON'S REALTY & MORTGAGE'S, INC.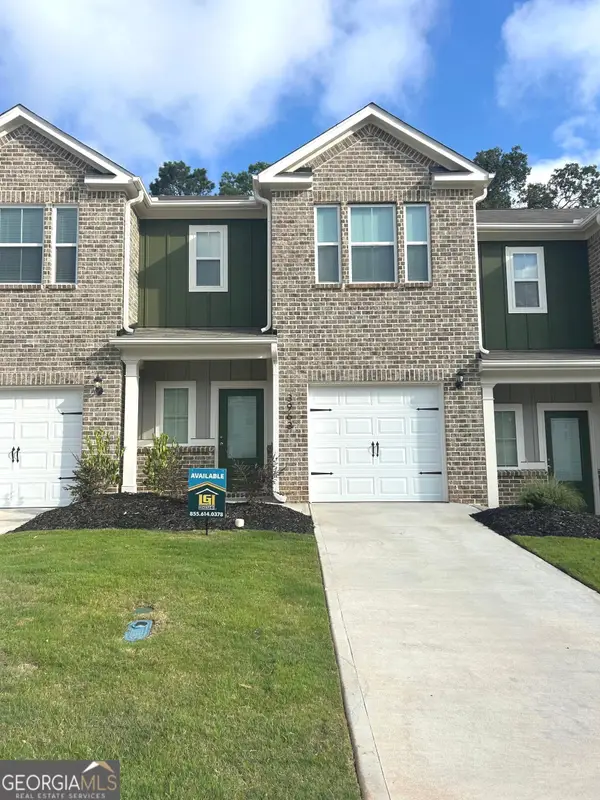 $323,900Active3 beds 3 baths1,740 sq. ft.
$323,900Active3 beds 3 baths1,740 sq. ft.3967 Hidden River Lane, Oakwood, GA 30566
MLS# 10654020Listed by: LGI Homes Realty LLC
