5232 Fox Den Road, Oakwood, GA 30566
Local realty services provided by:Better Homes and Gardens Real Estate Metro Brokers
5232 Fox Den Road,Oakwood, GA 30566
$395,000
- 4 Beds
- 3 Baths
- - sq. ft.
- Single family
- Sold
Listed by: go with joe and co, joe vonderschmidt770-889-6090
Office: century 21 results
MLS#:7642478
Source:FIRSTMLS
Sorry, we are unable to map this address
Price summary
- Price:$395,000
- Monthly HOA dues:$43.75
About this home
SELLER WILL CONTRIBUTE $10,000 TOWARD BUYER'S CLOSING COSTS OR INTEREST RATE BUYDOWN WITH AN ACCEPTED OFFER!
Welcome to this better-than-new, beautifully designed white painted brick home located in the highly sought-after Silver Fox Reserve and the brand-new Everwood Elementary School district. This stunning 4BR/3BA property offers modern upgrades, thoughtful design, and an unbeatable location—all wrapped into one move-in ready package.
Step inside to a bright, open-concept layout featuring gorgeous LVP flooring throughout the entire main level. The heart of the home is the showcase kitchen, complete with bright white cabinetry, granite countertops, a tiled backsplash, stainless steel appliances, and upgraded light fixtures. The kitchen flows seamlessly into the spacious family room, which boasts coffered ceilings and a stylish electric fireplace, creating the perfect setting for everyday living and entertaining.
A bedroom and full bath on the main level offers the ideal setup for guests, in-laws, or multi-generational living.
Step outside to the covered back patio overlooking the fully fenced backyard—perfect for morning coffee, grilling, or letting kids and pets play freely.
Upstairs, retreat to the large master suite, featuring elegant tray ceilings, a massive walk-in closet, and a spa-like bathroom complete with double vanity sinks, an oversized tiled walk-in shower, and a separate soaking tub. The upper level also includes two additional bedrooms, a full bathroom, a dedicated laundry room, and an oversized loft space—ideal for a home office, playroom, media room, or second living area.
The home also features an oversized two-car garage, offering plenty of parking and storage.
Prime Location!
You're just a 1-minute walk from the neighborhood pool, close enough for convenience but far enough to enjoy peace and quiet at home. The brand-new interactive kids museum is only a minute away, and the community playground across the street is just a short stroll from your front door.
This home is the perfect blend of style, space, and functionality—truly turn-key and better than new construction. Don't miss your opportunity to own in Silver Fox Reserve. Schedule your private showing today before it's gone!
Contact an agent
Home facts
- Year built:2022
- Listing ID #:7642478
- Updated:February 14, 2026 at 01:46 PM
Rooms and interior
- Bedrooms:4
- Total bathrooms:3
- Full bathrooms:3
Heating and cooling
- Cooling:Ceiling Fan(s), Central Air
- Heating:Central, Electric, Heat Pump
Structure and exterior
- Roof:Shingle
- Year built:2022
Schools
- High school:West Hall
- Middle school:West Hall
- Elementary school:Hall - Other
Utilities
- Water:Public, Water Available
- Sewer:Public Sewer, Sewer Available
Finances and disclosures
- Price:$395,000
- Tax amount:$3,671 (2024)
New listings near 5232 Fox Den Road
- New
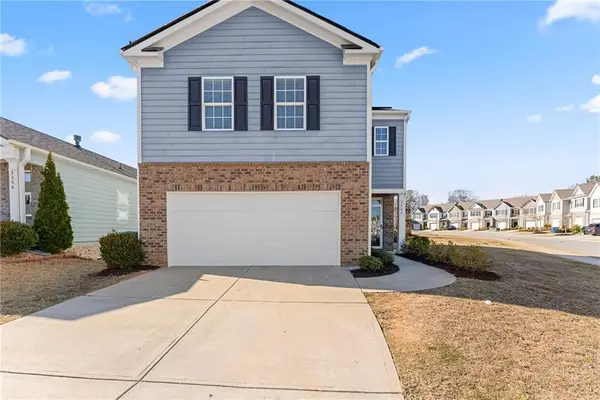 $389,500Active4 beds 3 baths2,060 sq. ft.
$389,500Active4 beds 3 baths2,060 sq. ft.5302 Aster Place, Oakwood, GA 30566
MLS# 7718718Listed by: VIRTUAL PROPERTIES REALTY.COM - New
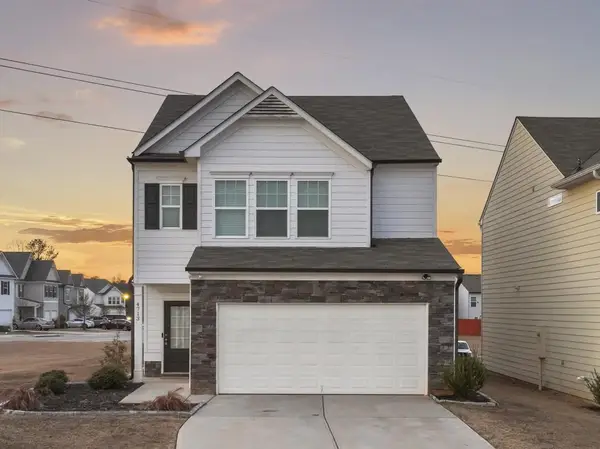 $344,900Active3 beds 3 baths1,880 sq. ft.
$344,900Active3 beds 3 baths1,880 sq. ft.4713 Ridge Valley Drive, Gainesville, GA 30504
MLS# 7719311Listed by: RE/MAX CENTER - New
 $349,900Active3 beds 3 baths1,460 sq. ft.
$349,900Active3 beds 3 baths1,460 sq. ft.4780 Ridge Valley Dr, Gainesville, GA 30504
MLS# 7715644Listed by: KELLER WILLIAMS REALTY ATLANTA PARTNERS - New
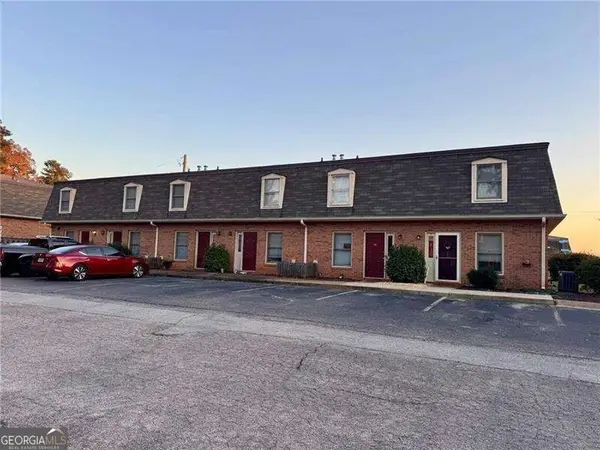 $190,000Active2 beds 2 baths
$190,000Active2 beds 2 baths3925 Mountain View Road #3 C, Oakwood, GA 30566
MLS# 10689221Listed by: RE/MAX Center - New
 $344,900Active4 beds 3 baths2,020 sq. ft.
$344,900Active4 beds 3 baths2,020 sq. ft.5209 Fox Den Road, Oakwood, GA 30566
MLS# 10686006Listed by: REMAX Around Atlanta - New
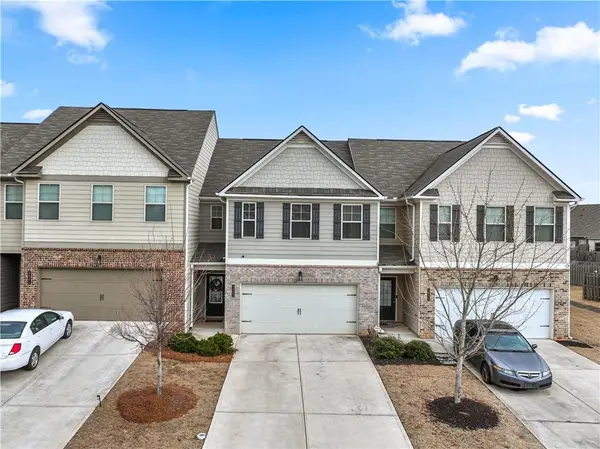 $325,000Active3 beds 3 baths1,760 sq. ft.
$325,000Active3 beds 3 baths1,760 sq. ft.3635 Canyon Springs Drive, Oakwood, GA 30566
MLS# 7714607Listed by: FATHOM REALTY GA, LLC - New
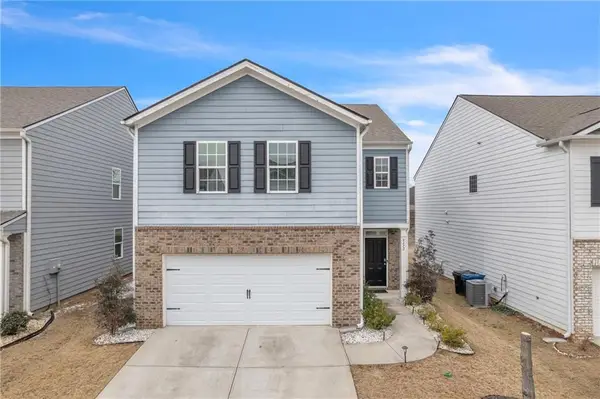 $375,000Active4 beds 3 baths2,361 sq. ft.
$375,000Active4 beds 3 baths2,361 sq. ft.5372 Barberry Ave, Oakwood, GA 30566
MLS# 7714145Listed by: EXP REALTY, LLC. - New
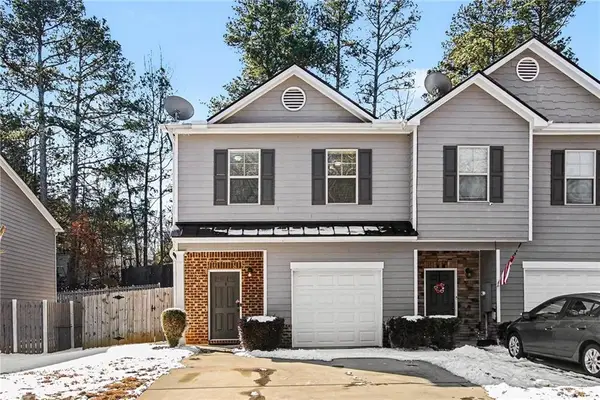 $300,000Active3 beds 3 baths1,556 sq. ft.
$300,000Active3 beds 3 baths1,556 sq. ft.5345 Timber Hills Drive, Oakwood, GA 30566
MLS# 7713425Listed by: ORCHARD BROKERAGE LLC  $350,000Active1.23 Acres
$350,000Active1.23 Acres3583 Atlanta Highway, Flowery Branch, GA 30542
MLS# 10683850Listed by: eXp Realty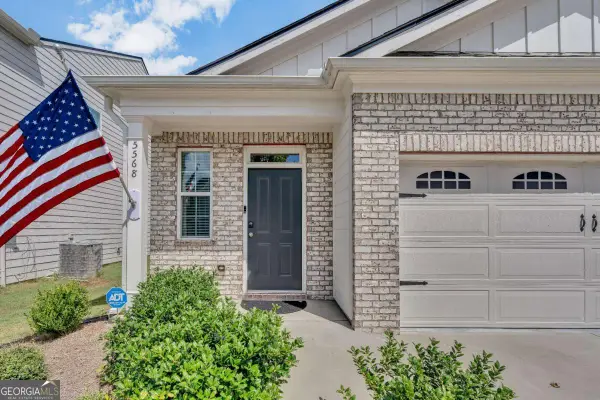 $358,000Active3 beds 2 baths
$358,000Active3 beds 2 baths5568 Foxglove Way, Oakwood, GA 30566
MLS# 10682862Listed by: Keller Williams Elevate

