693 West Shore, Ochlocknee, GA 31773
Local realty services provided by:Better Homes and Gardens Real Estate Historic
693 West Shore,Ochlocknee, GA 31773
$689,000
- 4 Beds
- 5 Baths
- 2,461 sq. ft.
- Single family
- Pending
Listed by: chris quick
Office: the province real estate brokerage
MLS#:926084
Source:GA_TABR
Price summary
- Price:$689,000
- Price per sq. ft.:$279.97
About this home
Breath taking new custom home - Lake front! This spectacular new, 2,461 Sq Ft 4 bedroom, 4 .5 home is like your own personal resort! Custom built with too many upgrades to list, perched on the banks of glistening Lake Riverside, just minutes from historic downtown Thomasville. Enormous fireside great room is open and drenched with sunlight and overlooks lake. Custom features include towering cathedral ceilings, two story brick fireplace with beamed accent and mantel board. Large open family kitchen and dining room, kitchen with custom cabinets and 3/8 bevel calacatta quartz counter tops, stainless steel appliances including, gas range with built in air fryer tray, pot filler, french door refrigerator with craft ice dispenser, smart wifi enabled dishwasher, Kohler Studio McGee faucets, fixtures and cabinet hardware, walk in pantry with icemaker connection and bountiful cabinetry, Separate laundry room with sink is adjacent to oversized two car garage. Each bedroom, features on-suite bath, 3 of the 4 bedrooms are on the main level, one is on second level for added privacy, and could even be used as a home theater or in-law suite. Main level primary suite is pre-wired for an electric fire place, and features luxury resort style bath and walk in closet. Custom interior finishes such as real pine craftsman doors, give a nod to the many rustic yet sophisticated features of this contemporary farm home. Outside, the .061-acre lot is professionally landscaped, and features an irrigation system that conserves water by using lake water to hydrate lawn! High end meachanics such as water filtration system, tankless water heater. The home has a gutter system, a large deck with Trex flooring and a spectacular view of the lake. This home is one of a kind with unmatched quality and attention to detail and is ideal for your forever home retreat !
Contact an agent
Home facts
- Year built:2025
- Listing ID #:926084
- Added:121 day(s) ago
- Updated:February 10, 2026 at 08:36 AM
Rooms and interior
- Bedrooms:4
- Total bathrooms:5
- Full bathrooms:4
- Half bathrooms:1
- Living area:2,461 sq. ft.
Heating and cooling
- Cooling:Ceiling Fan(s), Central Heat/Air, Zoned Heating/Cooling
- Heating:Central Heat/Air, Fireplace(s), Zoned Heating/Cooling
Structure and exterior
- Roof:Architectural
- Year built:2025
- Building area:2,461 sq. ft.
- Lot area:0.06 Acres
Utilities
- Water:Shared Well
- Sewer:Septic Tank
Finances and disclosures
- Price:$689,000
- Price per sq. ft.:$279.97
New listings near 693 West Shore
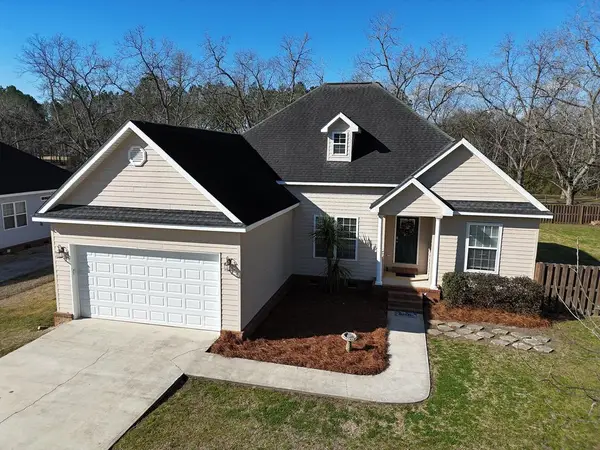 $320,000Active3 beds 2 baths1,814 sq. ft.
$320,000Active3 beds 2 baths1,814 sq. ft.108 Quail Ridge St., Ochlocknee, GA 31773
MLS# 926426Listed by: KEYSOUTH REAL ESTATE GROUP, INC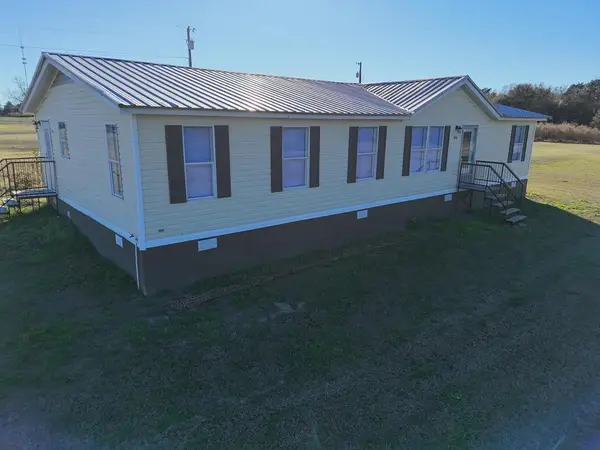 $128,000Active3 beds 2 baths1,568 sq. ft.
$128,000Active3 beds 2 baths1,568 sq. ft.272 Homers Rd., Ochlocknee, GA 31773
MLS# 926394Listed by: KEYSOUTH REAL ESTATE GROUP, INC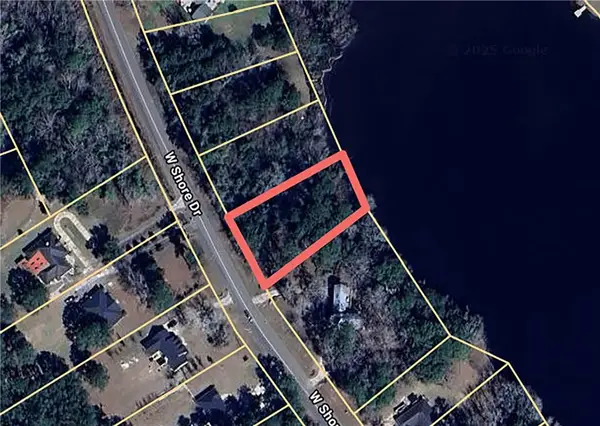 $35,000Pending0.56 Acres
$35,000Pending0.56 Acres229 W Shore Drive, Ochlocknee, GA 31773
MLS# 7696917Listed by: ATLANTA FINE HOMES SOTHEBY'S INTERNATIONAL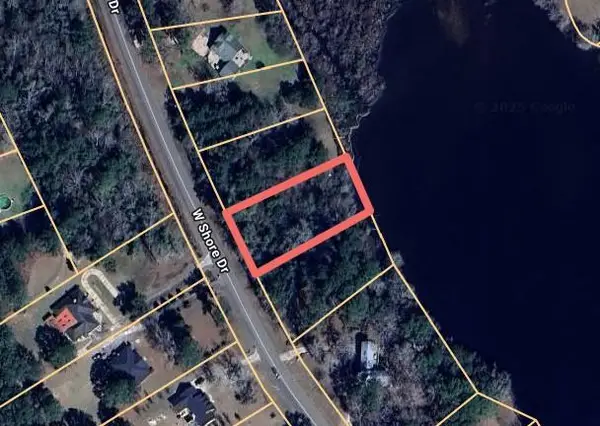 $34,000Pending0.56 Acres
$34,000Pending0.56 Acres223 W Shore Drive, Ochlocknee, GA 31773
MLS# 7696902Listed by: ATLANTA FINE HOMES SOTHEBY'S INTERNATIONAL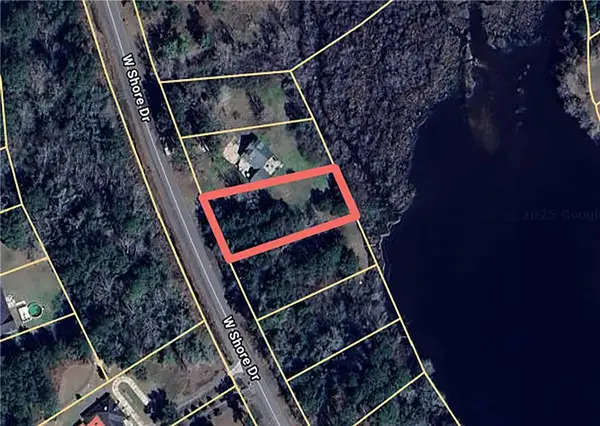 $32,000Pending0.54 Acres
$32,000Pending0.54 Acres163 W Shore Drive, Ochlocknee, GA 31773
MLS# 7696425Listed by: ATLANTA FINE HOMES SOTHEBY'S INTERNATIONAL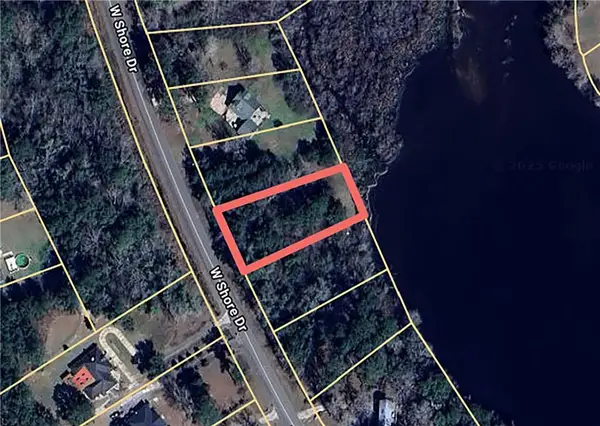 $33,000Pending0.54 Acres
$33,000Pending0.54 Acres185 W Shore Drive, Ochlocknee, GA 31773
MLS# 7696455Listed by: ATLANTA FINE HOMES SOTHEBY'S INTERNATIONAL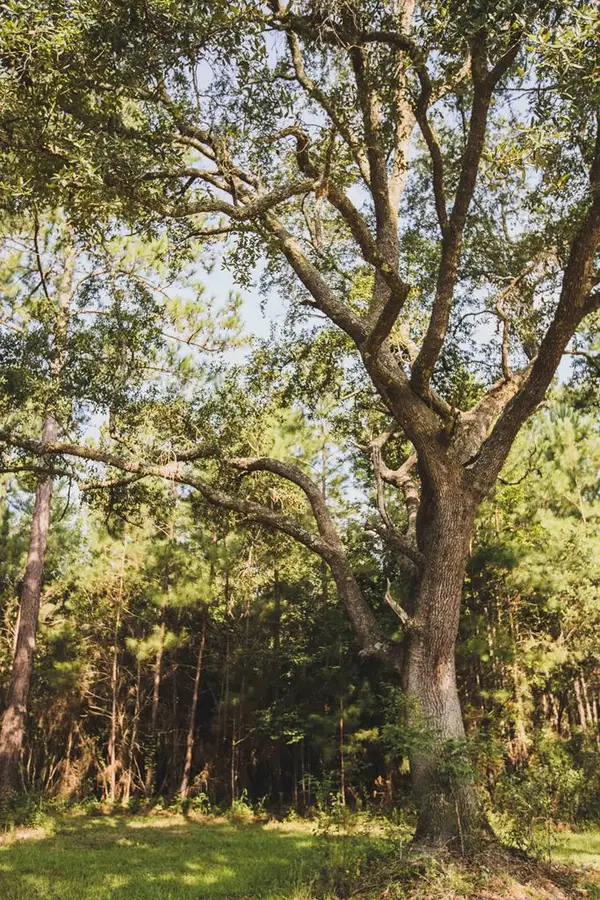 $1,400,000Active89 Acres
$1,400,000Active89 Acres210 Egg & Butter Road, Ochlocknee, GA 31773
MLS# 926232Listed by: THE PROVINCE REAL ESTATE BROKERAGE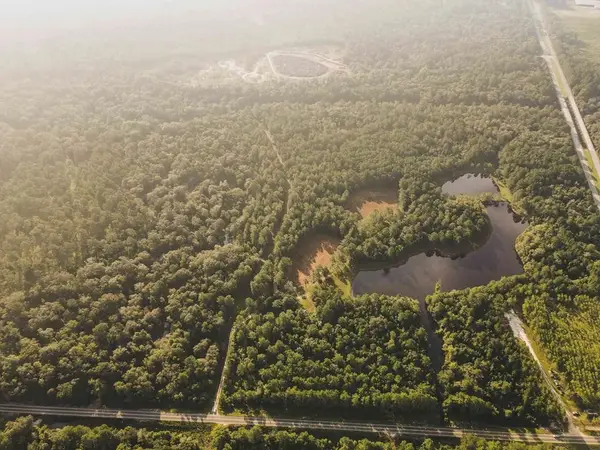 $1,400,000Active2 beds 1 baths1,068 sq. ft.
$1,400,000Active2 beds 1 baths1,068 sq. ft.210 N Egg & Butter Rd., Ochlocknee, GA 31773
MLS# 926195Listed by: THE PROVINCE REAL ESTATE BROKERAGE $179,900Active3 beds 2 baths1,568 sq. ft.
$179,900Active3 beds 2 baths1,568 sq. ft.126 Banks Rd., Ochlocknee, GA 31773
MLS# 926226Listed by: KEYSOUTH REAL ESTATE GROUP, INC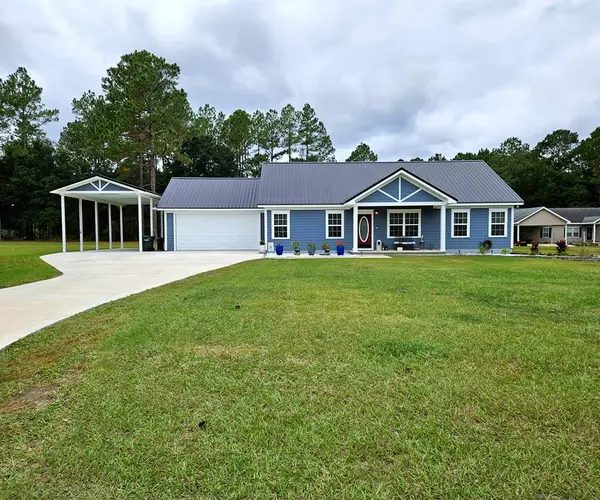 $350,000Active3 beds 2 baths1,632 sq. ft.
$350,000Active3 beds 2 baths1,632 sq. ft.105 Mossy Creek Way, Ochlocknee, GA 31773
MLS# 926140Listed by: C21 AVENUES REAL ESTATE PARTNERS

