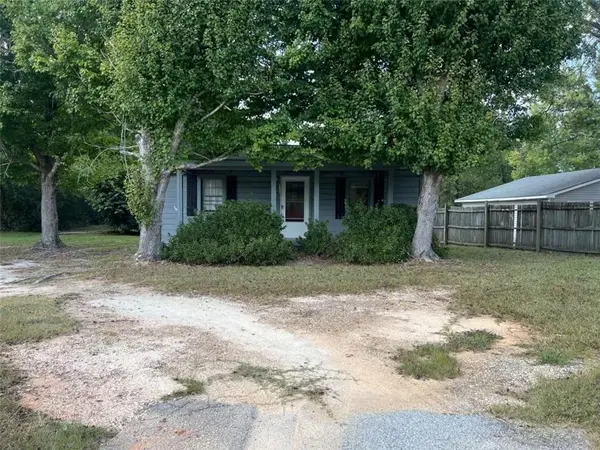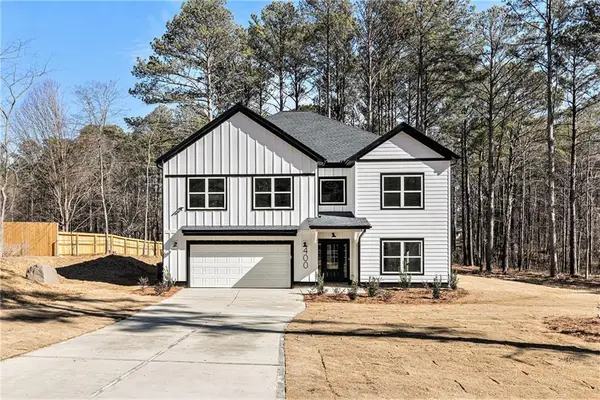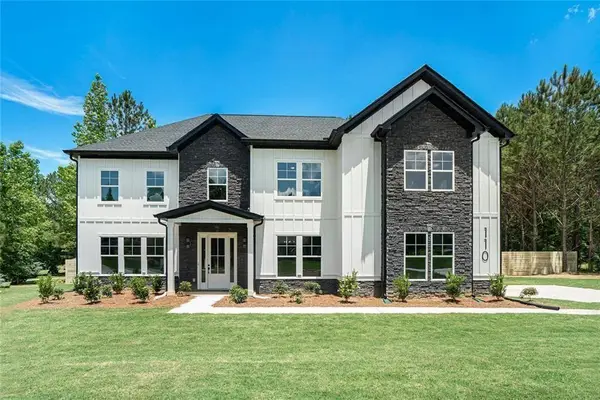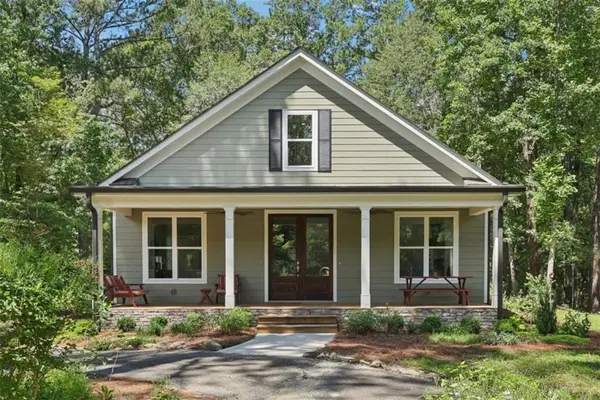1355 SW Woodland, Oxford, GA 30054
Local realty services provided by:Better Homes and Gardens Real Estate Historic
Listed by:tammy clarke
Office:century 21 bunn real estate
MLS#:219373
Source:GA_CBR
Price summary
- Price:$299,500
- Price per sq. ft.:$136.26
About this home
BACK ON MARKET, buyer financing fell through.Acreage With Elegance Discover tranquility in this charming ranch home nestled on 6.58 acres of picturesque land in the heart of Oxford, Georgia. Start your morning with hot fresh coffee on a covered rear porch while listening to the peaceful sounds of water streams, deer's moving and birds chirping. EX large open concept kitchen with a large island that invites culinary creativity leads to a separate dining room and a family room. The home features a split floor plan with a den area that has a walk in laundry room. Outstanding dcor with brand new lighting and flooring throughout and did I tell you about the tiled backsplash in the kitchen, you must see it. The kitchen is open with tons of natural light and has been fully renovated with quartz countertops, and top of line stainless appliances. As if that wasn't enough get a load of the stunning master suite with a relaxing soaking tub, private sitting area which opens again to the outdoors. This home is perfect for camping, hunting, fishing and peaceful serene outdoor activities. Other outside features are a separate building that can be used for whatever your minds dream up like a she shed, mancave, in-law suite or playroom and enjoy your oversized RV or Boat carport. Breathtaking, serenity, private, quiet, nestled outdoors describes this home so if you are ready for peaceful relaxation this is the home for you. Great getaway home, vacation home or airbnb also.The title for this manufactured home been retired.
Contact an agent
Home facts
- Year built:1984
- Listing ID #:219373
- Added:225 day(s) ago
- Updated:July 08, 2025 at 10:43 AM
Rooms and interior
- Bedrooms:4
- Total bathrooms:3
- Full bathrooms:3
- Living area:2,198 sq. ft.
Heating and cooling
- Cooling:Ceiling Fan, Heat Pump
- Heating:Electric
Structure and exterior
- Year built:1984
- Building area:2,198 sq. ft.
- Lot area:6.58 Acres
Utilities
- Water:Public, Well
- Sewer:Septic Tank
Finances and disclosures
- Price:$299,500
- Price per sq. ft.:$136.26
New listings near 1355 SW Woodland
- New
 $294,999Active4 beds 2 baths1,780 sq. ft.
$294,999Active4 beds 2 baths1,780 sq. ft.36 Duncan Road, Oxford, GA 30054
MLS# 10598980Listed by: Live Property Group - New
 $65,000Active1.07 Acres
$65,000Active1.07 Acres70 Clear Spring Court, Oxford, GA 30054
MLS# 10601626Listed by: Pure Real Estate Solutions - New
 $235,000Active3 beds 2 baths1,283 sq. ft.
$235,000Active3 beds 2 baths1,283 sq. ft.80 Victoria Boulevard, Oxford, GA 30054
MLS# 10608358Listed by: Mark Spain Real Estate - New
 $325,000Active3 beds 2 baths2,100 sq. ft.
$325,000Active3 beds 2 baths2,100 sq. ft.5605 Ashland Farm Road Sw, Oxford, GA 30054
MLS# 10611341Listed by: Real Broker LLC - New
 $325,000Active3 beds 2 baths2,100 sq. ft.
$325,000Active3 beds 2 baths2,100 sq. ft.5605 Ashland Farm Road, Oxford, GA 30054
MLS# 7654567Listed by: REAL BROKER, LLC. - New
 $75,000Active1 beds 1 baths720 sq. ft.
$75,000Active1 beds 1 baths720 sq. ft.2837 Highway 81, Oxford, GA 30054
MLS# 7653773Listed by: AMERICAN REALTY PROFESSIONALS OF GEORGIA, LLC. - New
 Listed by BHGRE$549,999Active4 beds 3 baths3,100 sq. ft.
Listed by BHGRE$549,999Active4 beds 3 baths3,100 sq. ft.400 Stone Lea, Oxford, GA 30054
MLS# 7652834Listed by: BHGRE METRO BROKERS - New
 Listed by BHGRE$649,999Active5 beds 4 baths3,853 sq. ft.
Listed by BHGRE$649,999Active5 beds 4 baths3,853 sq. ft.110 Northwood Creek, Oxford, GA 30054
MLS# 7652681Listed by: BHGRE METRO BROKERS - New
 $235,000Active3 beds 2 baths1,283 sq. ft.
$235,000Active3 beds 2 baths1,283 sq. ft.80 Victoria Boulevard, Oxford, GA 30054
MLS# 7649865Listed by: MARK SPAIN REAL ESTATE - New
 $739,000Active2 beds 2 baths1,258 sq. ft.
$739,000Active2 beds 2 baths1,258 sq. ft.250 Stagecoach Road, Oxford, GA 30054
MLS# 7651606Listed by: JOE STOCKDALE REAL ESTATE, LLC
