30 Highlands Lane, Oxford, GA 30054
Local realty services provided by:Better Homes and Gardens Real Estate Metro Brokers
30 Highlands Lane,Oxford, GA 30054
$560,000
- 5 Beds
- 4 Baths
- 3,889 sq. ft.
- Single family
- Active
Listed by: jonathan minerick9542929483, Oxfordhighlands30@gmail.com
Office: homecoin.com
MLS#:10531694
Source:METROMLS
Price summary
- Price:$560,000
- Price per sq. ft.:$144
- Monthly HOA dues:$6.25
About this home
This elegant and stylish, 5 bedroom, 3.5 Bathroom, 2-story home is located in Highlands of Haynes Creek community. The large outdoor deck overlooks the in-ground swimming pool, surrounded by 2 acres of lush greenery allowing for serenity and privacy. Elegant interiors and a modern kitchen with stainless steel appliances. The house features a fully finished basement with its own kitchen, full bathroom, living space and private entrance. The house is ready to move in and has been inspected and serviced including; HVAC, termite inspection, and septic system. This pristine 3-sided brick beauty is ready to welcome you home. Sitting on over 2 acres and located minutes from Costley Mill Park. Step inside the 2-story foyer and you're immediately greeted with beautiful hardwood floors that extend throughout most of the main level. Entertain in the updated kitchen with granite countertops, breakfast bar, and built-in desk or settle down in the cozy family room with brick fireplace and built-in shelving. Wait until you see the beautiful master suite, located on the second story, it is complete with walk-in closet, double vanity, and massive walk-in tiled shower with 6 shower heads. This spacious house also offers 3 additional large bedrooms and a full bathroom with double vanity. The fully finished basement features a full kitchen, living room, bedroom with a full bathroom, and utility room. The basement has its own separate entrance and a view of the garden. Relax on the large 2-level deck or take a dip in the gorgeous in-ground pool. Property has been professionally landscaped. Entire property is irrigated with 8 zone sprinkler system. Cedar privacy fence has been installed around the pool. This is a must-see home and has so much to offer!
Contact an agent
Home facts
- Year built:1989
- Listing ID #:10531694
- Updated:February 13, 2026 at 11:54 AM
Rooms and interior
- Bedrooms:5
- Total bathrooms:4
- Full bathrooms:3
- Half bathrooms:1
- Living area:3,889 sq. ft.
Heating and cooling
- Cooling:Attic Fan, Ceiling Fan(s)
- Heating:Central
Structure and exterior
- Year built:1989
- Building area:3,889 sq. ft.
- Lot area:2.08 Acres
Schools
- High school:Newton
- Middle school:Cousins
- Elementary school:Fairview
Utilities
- Water:Private
- Sewer:Septic Tank
Finances and disclosures
- Price:$560,000
- Price per sq. ft.:$144
- Tax amount:$5,223 (2024)
New listings near 30 Highlands Lane
- New
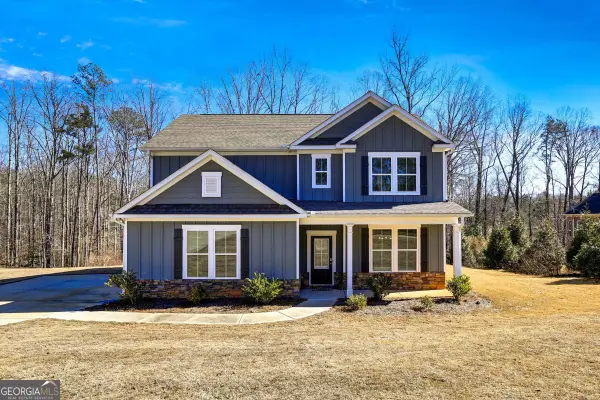 $399,900Active4 beds 3 baths2,583 sq. ft.
$399,900Active4 beds 3 baths2,583 sq. ft.50 Crabapple Ridge Drive, Oxford, GA 30054
MLS# 10690071Listed by: Drake Realty, Inc. - New
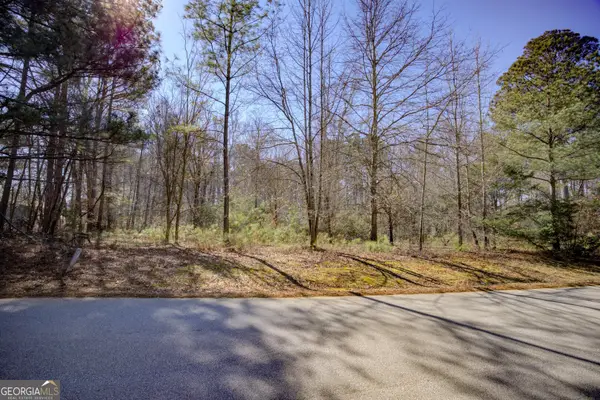 $65,000Active2.91 Acres
$65,000Active2.91 Acres79 Sidney Lanier Drive, Oxford, GA 30054
MLS# 10689440Listed by: RE/MAX Around Atlanta East - Coming Soon
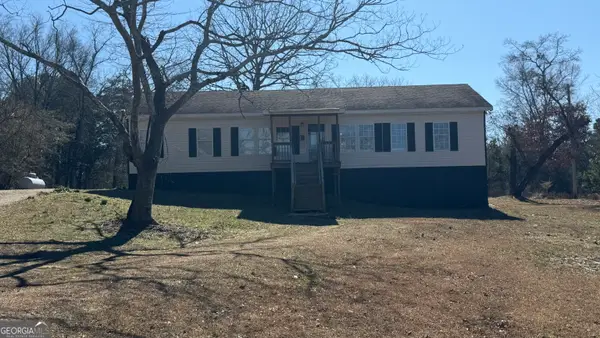 $309,900Coming Soon3 beds 2 baths
$309,900Coming Soon3 beds 2 baths175 Sidney Lanier Drive, Oxford, GA 30054
MLS# 10688698Listed by: Pinnacle Realtors - New
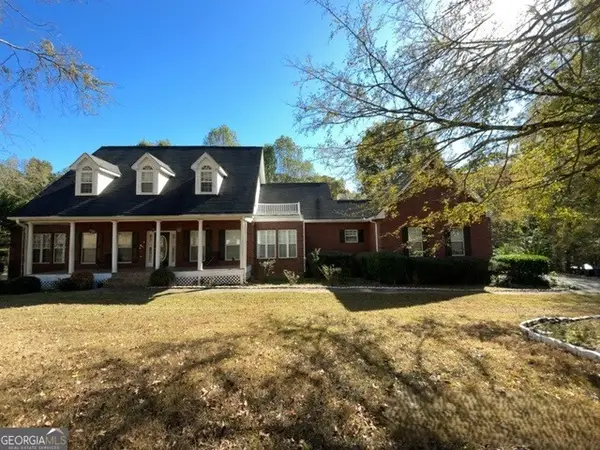 $419,900Active3 beds 4 baths4,490 sq. ft.
$419,900Active3 beds 4 baths4,490 sq. ft.349 Bald Rock Road, Oxford, GA 30054
MLS# 10687110Listed by: Lawrence Realty Grp. GA - New
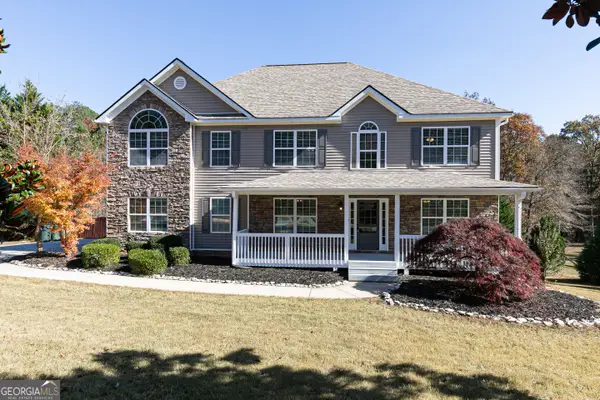 $600,000Active5 beds 5 baths4,768 sq. ft.
$600,000Active5 beds 5 baths4,768 sq. ft.65 Ashford Drive, Oxford, GA 30054
MLS# 10686618Listed by: Drake Realty, Inc. - New
 $499,995Active3 beds 2 baths1,950 sq. ft.
$499,995Active3 beds 2 baths1,950 sq. ft.642 Johnson Road, Oxford, GA 30054
MLS# 10686696Listed by: TOP Brokerage - New
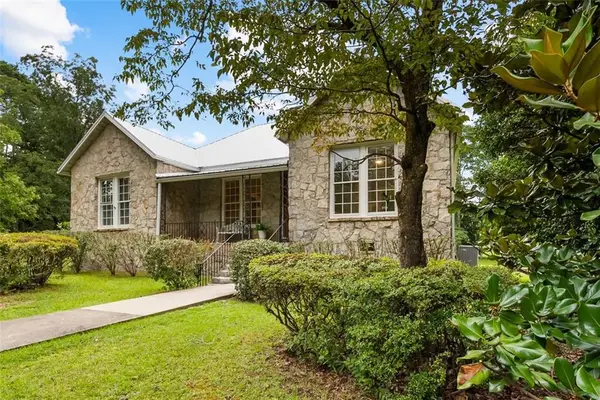 $600,000Active4 beds 2 baths2,652 sq. ft.
$600,000Active4 beds 2 baths2,652 sq. ft.1206 Wesley Street, Oxford, GA 30054
MLS# 7714673Listed by: COLDWELL BANKER REALTY - Coming Soon
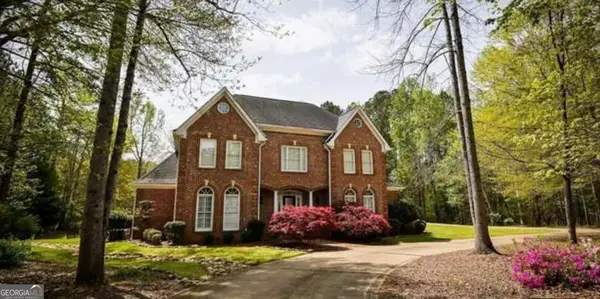 $730,000Coming Soon5 beds 5 baths
$730,000Coming Soon5 beds 5 baths30 Wesleyan Way, Oxford, GA 30054
MLS# 10684897Listed by: Joe Stockdale Real Estate - New
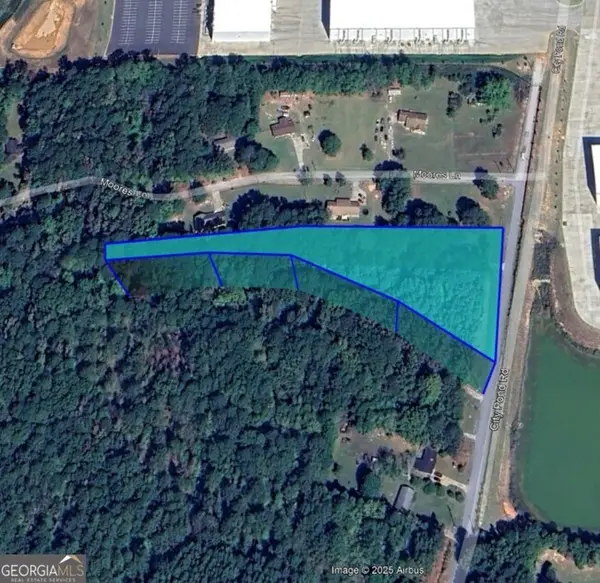 $58,445Active1.91 Acres
$58,445Active1.91 Acres0 City Pond Road, Oxford, GA 30054
MLS# 10684528Listed by: THE SANDERS TEAM REAL ESTATE 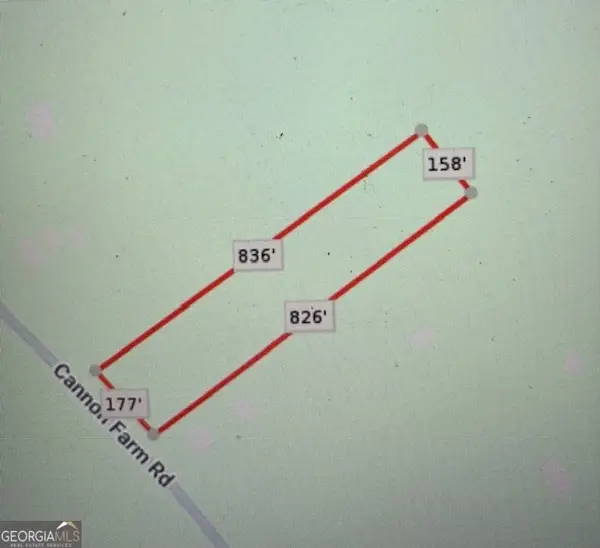 $160,000Active3.28 Acres
$160,000Active3.28 Acres401 Cannon Farm Road, Oxford, GA 30054
MLS# 10682195Listed by: PalmerHouse Properties

