35 Highlands Way, Oxford, GA 30054
Local realty services provided by:Better Homes and Gardens Real Estate Jackson Realty
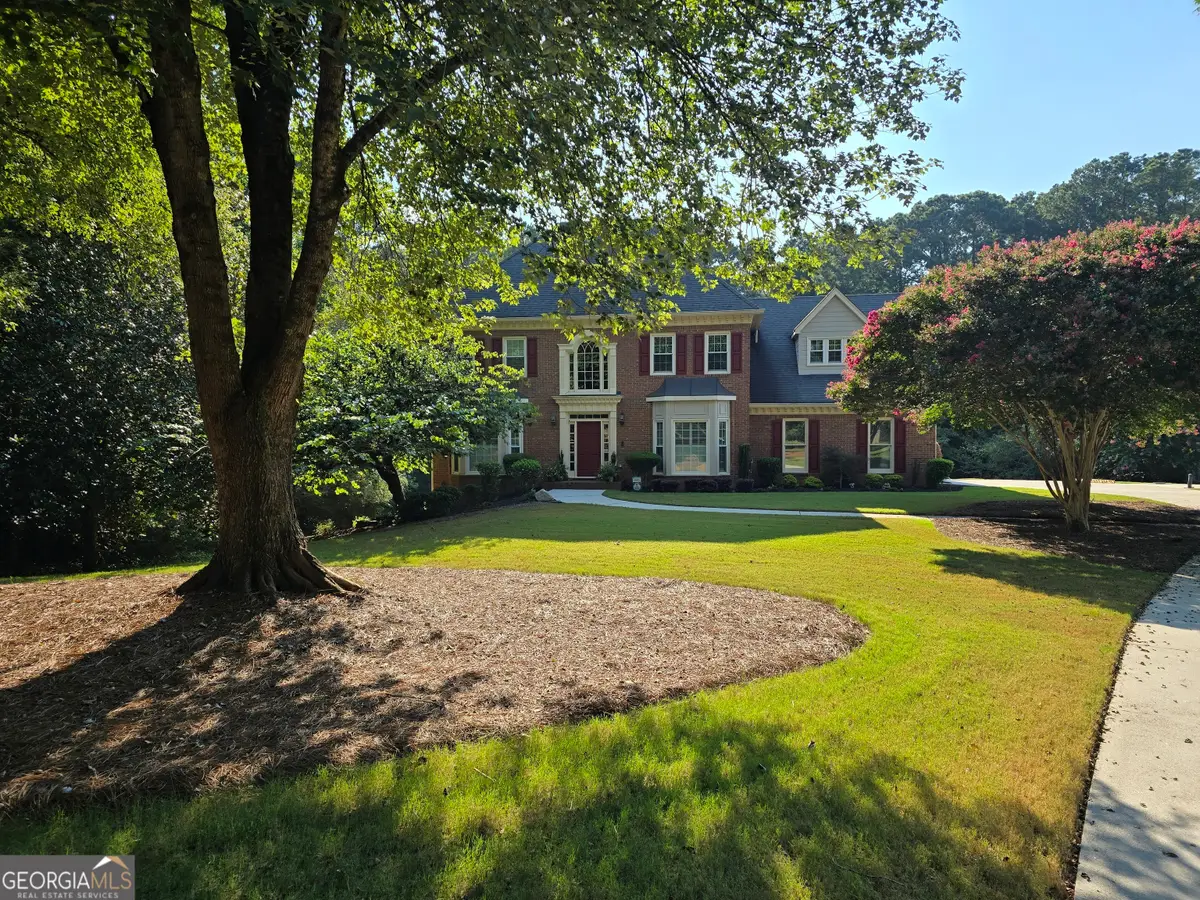
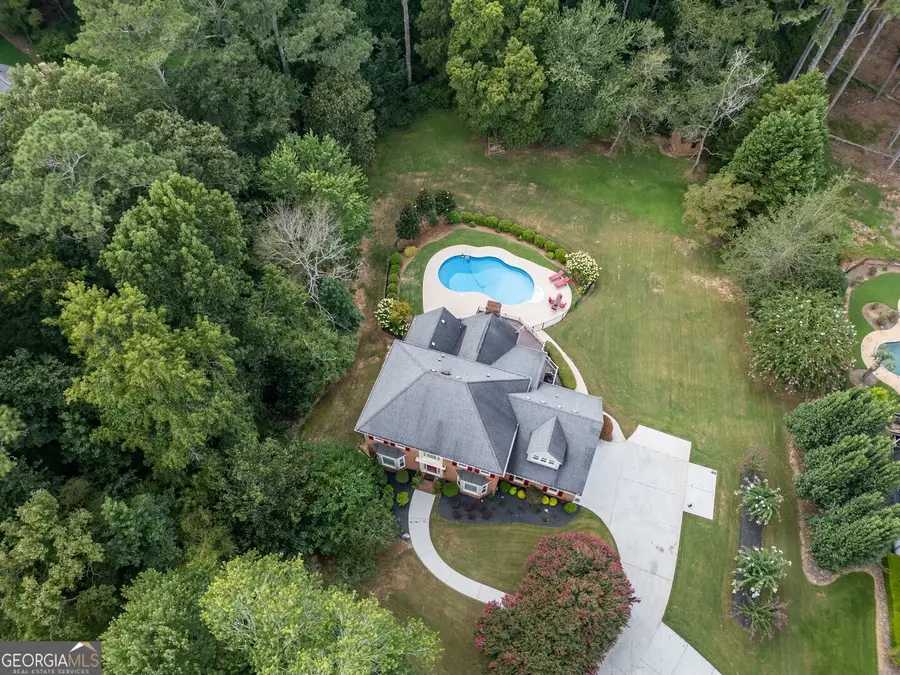
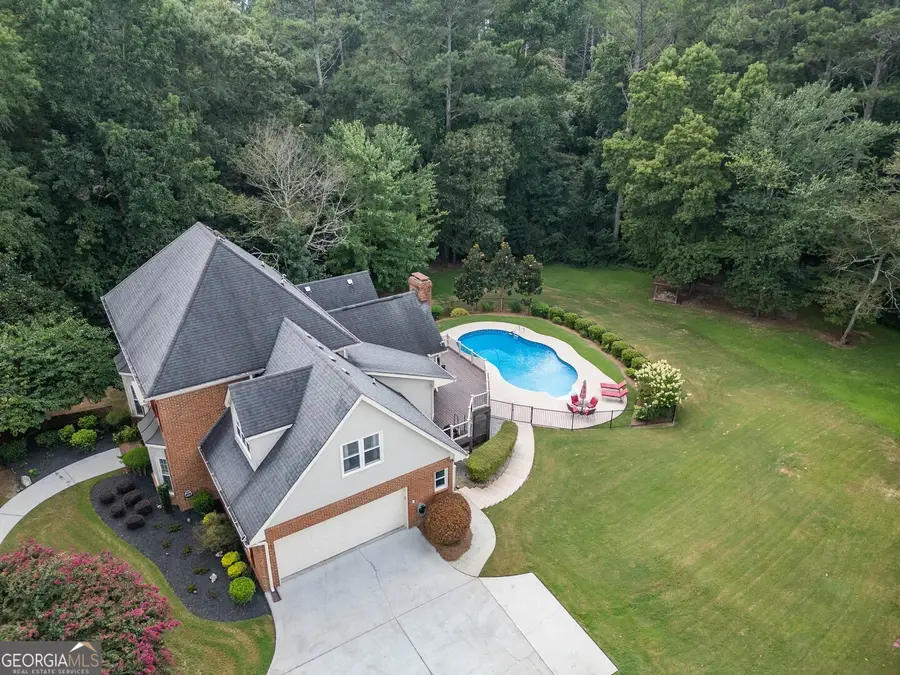
35 Highlands Way,Oxford, GA 30054
$565,000
- 4 Beds
- 5 Baths
- 4,593 sq. ft.
- Single family
- Active
Listed by:leanne long770-851-0380, llong@remax.net
Office:re/max around atlanta east
MLS#:10589343
Source:METROMLS
Price summary
- Price:$565,000
- Price per sq. ft.:$123.01
About this home
You're in luck! This pre-certified home in the highly sought-after Highlands of Haynes Creek community is move-in ready and worry-free. All major inspections are complete, including a full home inspection, termite inspection, septic system pumping and inspection, HVAC servicing, and checks on plumbing and electrical systems. This beautiful, private all-brick 2-story retreat offers it all: an inground pool, screen porch, a fully finished basement, 4 bedrooms plus a bonus room (or 5th bedroom), and multiple living spaces. The welcoming foyer opens to a spacious dining room that easily seats 12+ and a versatile office or sitting room. The great room features soaring ceilings, a brick fireplace, and a seamless flow into the kitchen and breakfast area. The kitchen shines with updated finishes and brand-new appliances. The primary suite is conveniently located on the main floor, providing comfort and privacy. With generous space for both relaxation and entertaining, this home blends convenience, comfort, and lasting value. Please read the Agent Remarks for showing information.
Contact an agent
Home facts
- Year built:1990
- Listing Id #:10589343
- Updated:August 25, 2025 at 03:24 PM
Rooms and interior
- Bedrooms:4
- Total bathrooms:5
- Full bathrooms:4
- Half bathrooms:1
- Living area:4,593 sq. ft.
Heating and cooling
- Cooling:Dual, Electric, Heat Pump
- Heating:Forced Air, Heat Pump
Structure and exterior
- Roof:Composition
- Year built:1990
- Building area:4,593 sq. ft.
- Lot area:2.13 Acres
Schools
- High school:Newton
- Middle school:Cousins
- Elementary school:Flint Hill
Utilities
- Water:Private, Water Available
- Sewer:Septic Tank
Finances and disclosures
- Price:$565,000
- Price per sq. ft.:$123.01
- Tax amount:$4,268 (24)
New listings near 35 Highlands Way
- Coming Soon
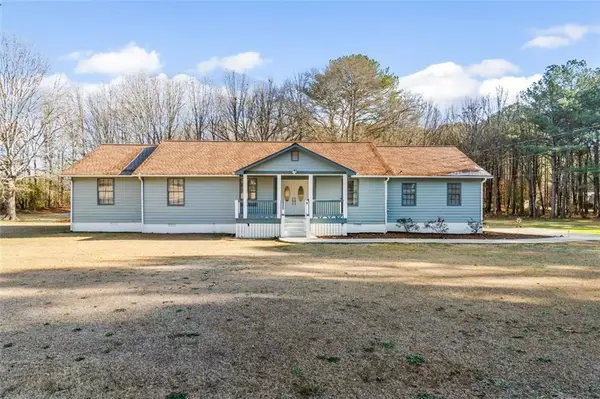 $375,000Coming Soon4 beds 2 baths
$375,000Coming Soon4 beds 2 baths900 Stone Lea Trace, Oxford, GA 30054
MLS# 7635618Listed by: KELLER WILLIAMS RLTY, FIRST ATLANTA - New
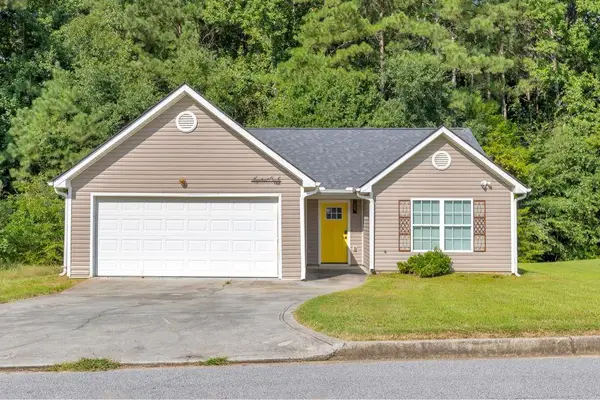 $255,000Active3 beds 2 baths1,266 sq. ft.
$255,000Active3 beds 2 baths1,266 sq. ft.168 Longstreet Circle, Oxford, GA 30054
MLS# 7636894Listed by: KELLER WILLIAMS REALTY ATL NORTH - New
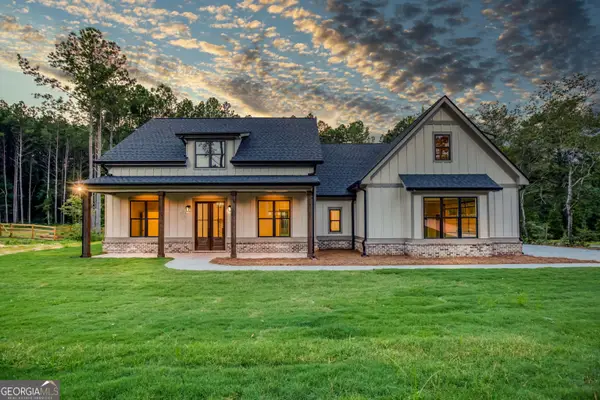 $534,000Active3 beds 2 baths2,153 sq. ft.
$534,000Active3 beds 2 baths2,153 sq. ft.213 Old Highway 81, Oxford, GA 30054
MLS# 10589461Listed by: Front Gate Homes - New
 $90,000Active4.5 Acres
$90,000Active4.5 Acres247 Marble Drive, Oxford, GA 30054
MLS# 7636563Listed by: EXP REALTY, LLC. - New
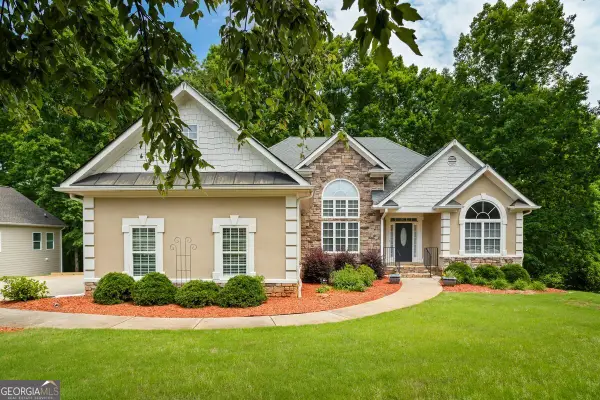 $409,900Active5 beds 3 baths3,947 sq. ft.
$409,900Active5 beds 3 baths3,947 sq. ft.115 Blue Grass Way, Oxford, GA 30054
MLS# 10588391Listed by: Summit Realty Group - New
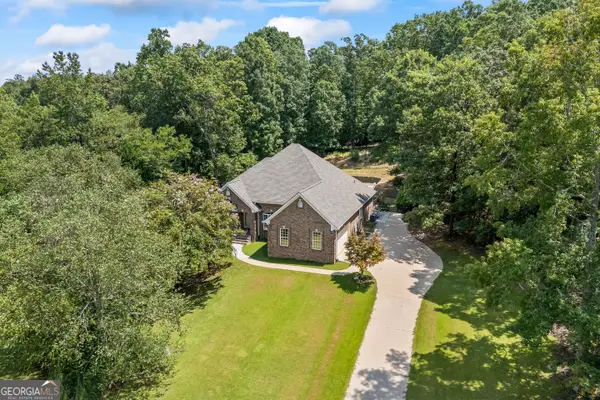 $599,900Active6 beds 4 baths3,710 sq. ft.
$599,900Active6 beds 4 baths3,710 sq. ft.50 Northwood Oak Drive, Oxford, GA 30054
MLS# 10587421Listed by: Keller Williams Greater Athens - New
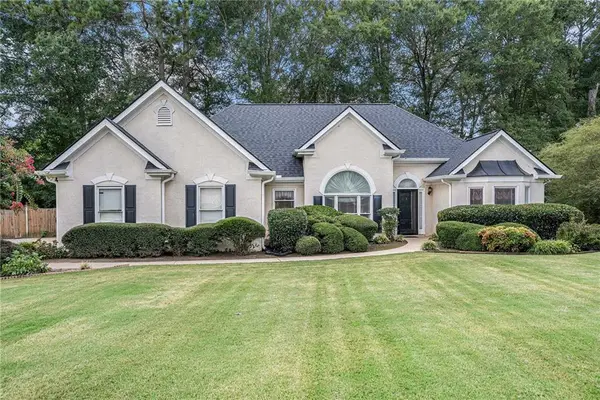 $345,000Active3 beds 2 baths1,938 sq. ft.
$345,000Active3 beds 2 baths1,938 sq. ft.40 Wentworth Drive, Oxford, GA 30054
MLS# 7634664Listed by: ORCHARD BROKERAGE LLC - New
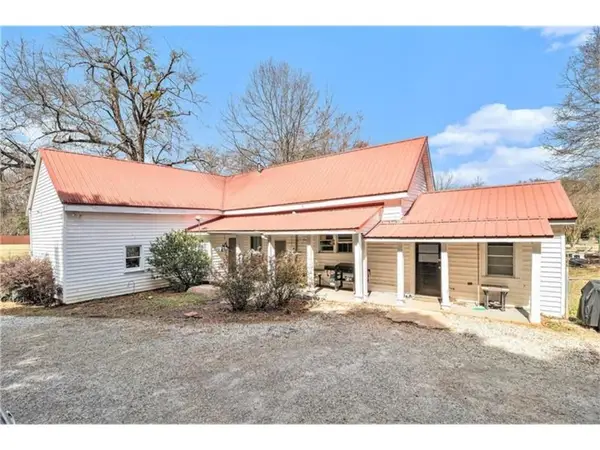 $170,000Active3 beds 1 baths1,340 sq. ft.
$170,000Active3 beds 1 baths1,340 sq. ft.204 Emory Street, Oxford, GA 30054
MLS# 7634405Listed by: MARK SPAIN REAL ESTATE - New
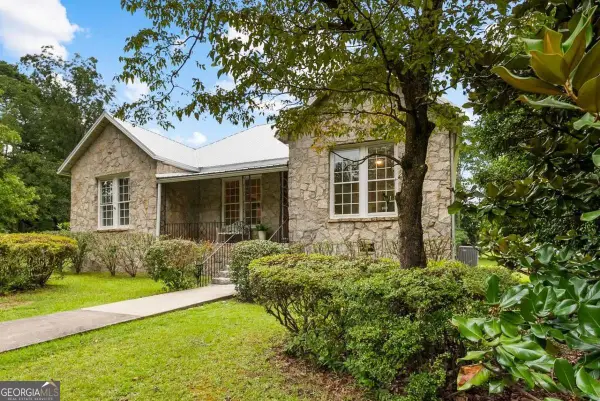 $724,900Active4 beds 2 baths
$724,900Active4 beds 2 baths1206 Wesley Street, Oxford, GA 30054
MLS# 10586497Listed by: Coldwell Banker Realty
