5711 Hill View Drive, Oxford, GA 30054
Local realty services provided by:Better Homes and Gardens Real Estate Jackson Realty
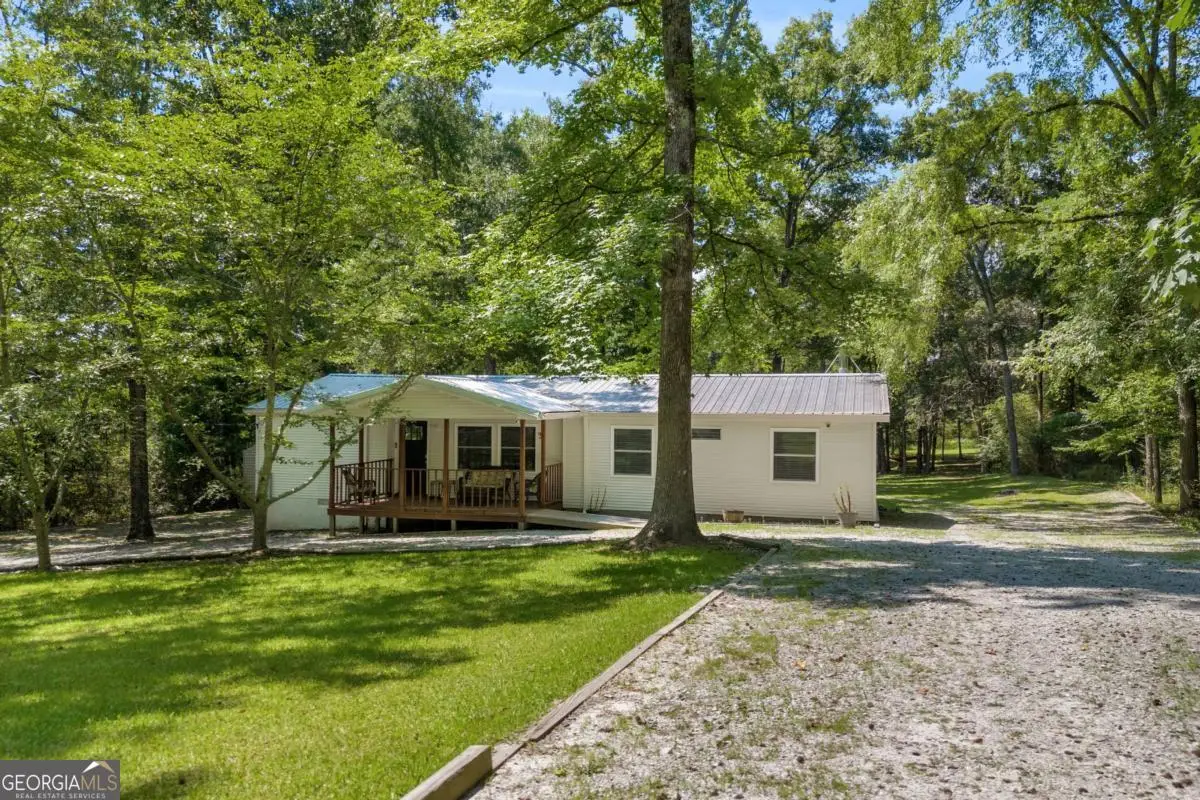
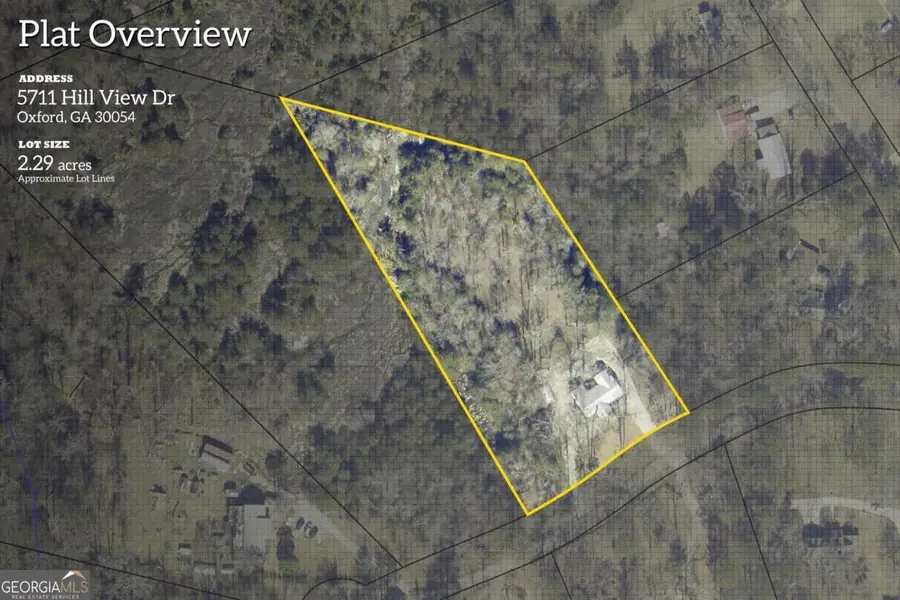
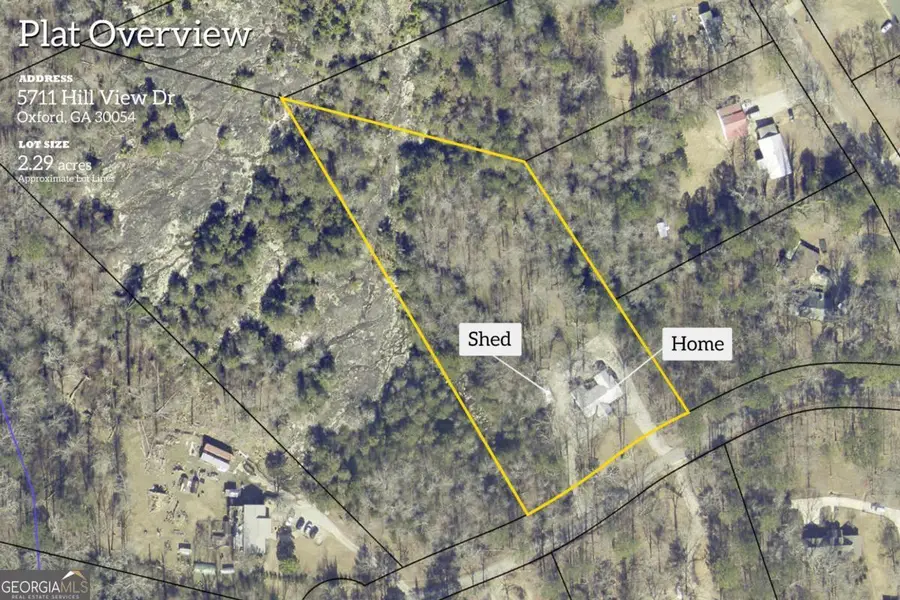
5711 Hill View Drive,Oxford, GA 30054
$295,000
- 3 Beds
- 2 Baths
- 1,768 sq. ft.
- Mobile / Manufactured
- Active
Listed by:carson rogers
Office:northgroup real estate inc
MLS#:10553226
Source:METROMLS
Price summary
- Price:$295,000
- Price per sq. ft.:$166.86
About this home
Welcome to your own slice of serenity! Nestled on a spacious and wooded lot, this beautifully updated home blends the peace of country living with sleek, modern comfort. From the moment you arrive, you'll appreciate the privacy, natural beauty, and space to truly unwind. Step inside to a bright and inviting open-concept living area, featuring gleaming white marble countertops, stainless steel appliances, and crisp white cabinetry that makes the kitchen a true showstopper-ideal for both cooking and entertaining. The primary suite is a luxurious escape, complete with a freestanding soaking tub. But the real magic continues outside: enjoy morning coffee or evening wine on your covered back deck, take a dip in the included hot tub, or gather around a fire pit under the stars. The level, open yard is ideal for play, pets, or even a future garden, and the outdoor shed conveys-perfect for storage, hobbies, or a workshop. Other features include: - Durable luxury vinyl plank flooring - Open-concept living/dining/kitchen - Move-in ready condition - All appliances included - Outdoor entertaining space - Plenty of parking and wooded privacy Whether you're looking for a peaceful primary residence or the perfect weekend getaway, this home checks all the boxes. Don't miss your chance to own a turnkey retreat with room to breathe, in Walton County!
Contact an agent
Home facts
- Year built:1987
- Listing Id #:10553226
- Updated:August 14, 2025 at 10:41 AM
Rooms and interior
- Bedrooms:3
- Total bathrooms:2
- Full bathrooms:2
- Living area:1,768 sq. ft.
Heating and cooling
- Cooling:Central Air, Electric
- Heating:Electric, Heat Pump
Structure and exterior
- Roof:Metal
- Year built:1987
- Building area:1,768 sq. ft.
- Lot area:2.4 Acres
Schools
- High school:Walnut Grove
- Middle school:Youth Middle
- Elementary school:Walnut Grove
Utilities
- Water:Public, Water Available
- Sewer:Septic Tank
Finances and disclosures
- Price:$295,000
- Price per sq. ft.:$166.86
- Tax amount:$2,800 (2025)
New listings near 5711 Hill View Drive
- Coming Soon
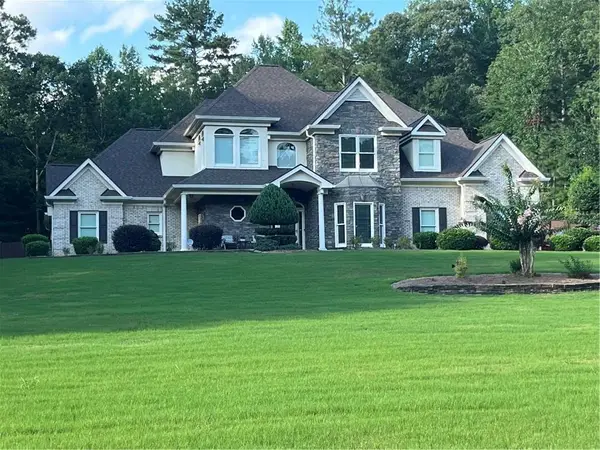 $749,900Coming Soon4 beds 5 baths
$749,900Coming Soon4 beds 5 baths90 Oak Forest Drive, Oxford, GA 30054
MLS# 7628140Listed by: TAMMY FARMER REAL ESTATE - New
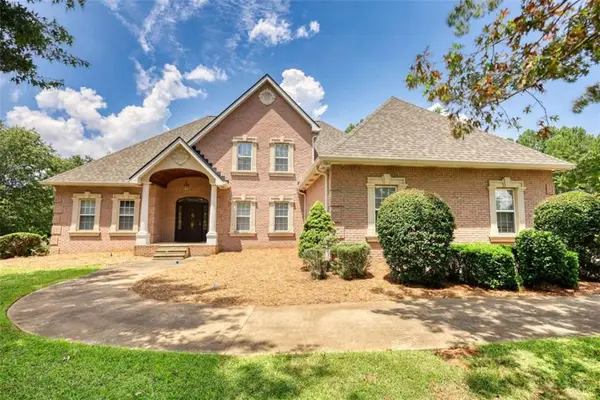 $589,900Active6 beds 5 baths3,313 sq. ft.
$589,900Active6 beds 5 baths3,313 sq. ft.205 Tabor Forest Dr, Oxford, GA 30054
MLS# 7627739Listed by: JOE STOCKDALE REAL ESTATE, LLC - New
 $495,000Active4 beds 3 baths2,539 sq. ft.
$495,000Active4 beds 3 baths2,539 sq. ft.25 Clear Spring Lane, Oxford, GA 30054
MLS# 10577787Listed by: Beycome Brokerage Realty LLC - New
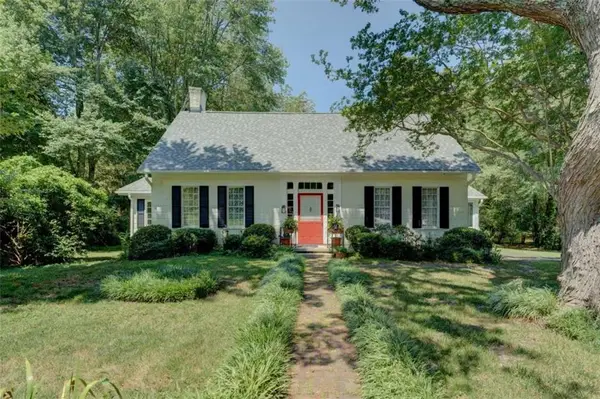 $425,000Active3 beds 2 baths3,066 sq. ft.
$425,000Active3 beds 2 baths3,066 sq. ft.1005 Asbury Street, Oxford, GA 30054
MLS# 7626798Listed by: AGENTS REALTY, LLC 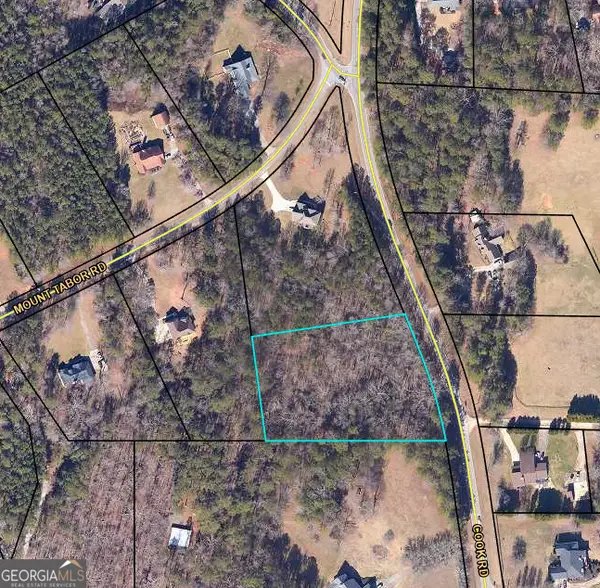 $80,000Active2.29 Acres
$80,000Active2.29 Acres0 Cook Road, Oxford, GA 30054
MLS# 10575320Listed by: RE/MAX Around Atlanta East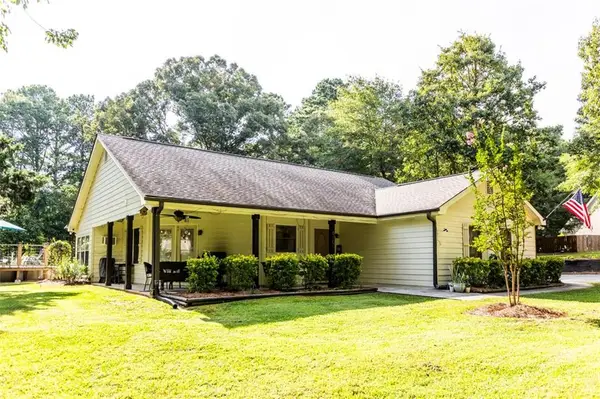 $354,900Active3 beds 2 baths1,563 sq. ft.
$354,900Active3 beds 2 baths1,563 sq. ft.810 Northlake Circle, Oxford, GA 30054
MLS# 7623602Listed by: WINSTON WHITE REALTY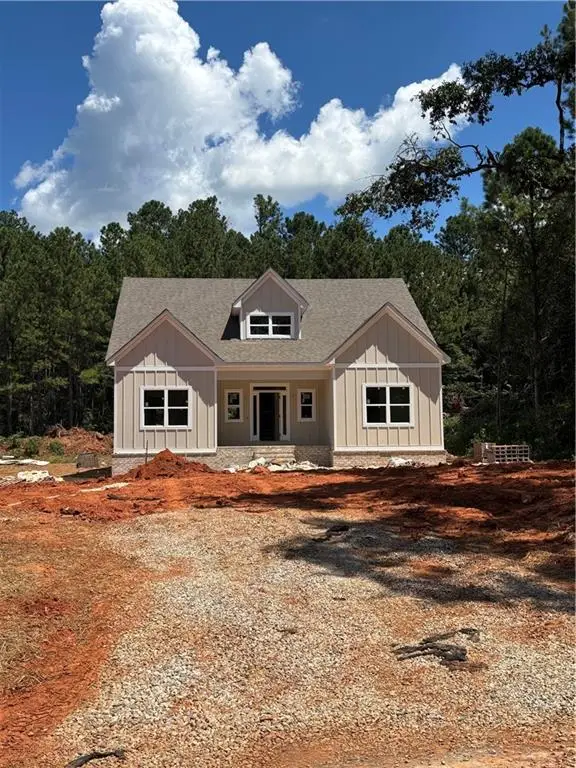 $465,900Active3 beds 3 baths
$465,900Active3 beds 3 baths50 Oxford Road, Oxford, GA 30054
MLS# 7623530Listed by: AGENTS REALTY, LLC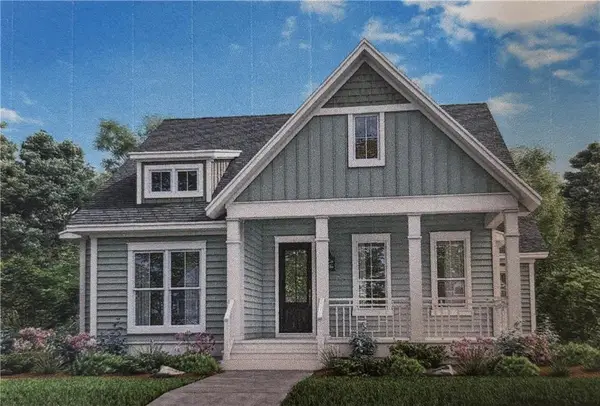 $525,900Active4 beds 3 baths
$525,900Active4 beds 3 baths60 Oxford Road, Oxford, GA 30054
MLS# 7623531Listed by: AGENTS REALTY, LLC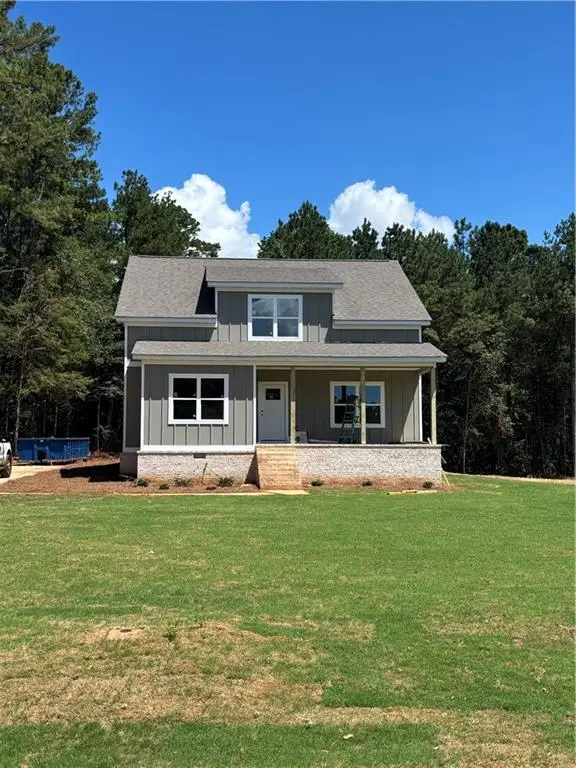 $479,900Active4 beds 4 baths
$479,900Active4 beds 4 baths80 Oxford Road, Oxford, GA 30054
MLS# 7623540Listed by: AGENTS REALTY, LLC- Coming Soon
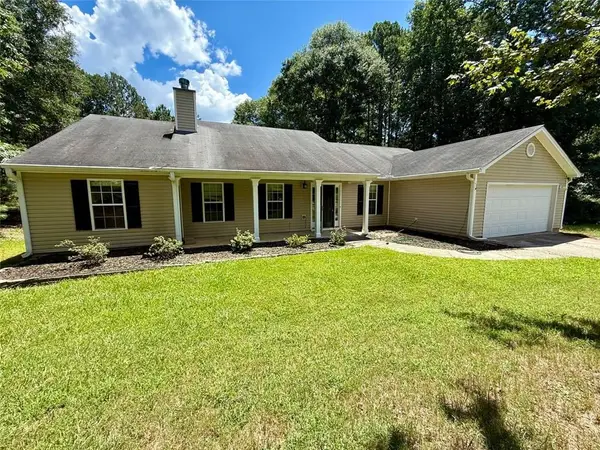 $300,000Coming Soon4 beds 3 baths
$300,000Coming Soon4 beds 3 baths80 Creek Bend Trail, Oxford, GA 30054
MLS# 7621943Listed by: KELLER WILLIAMS PREMIER
