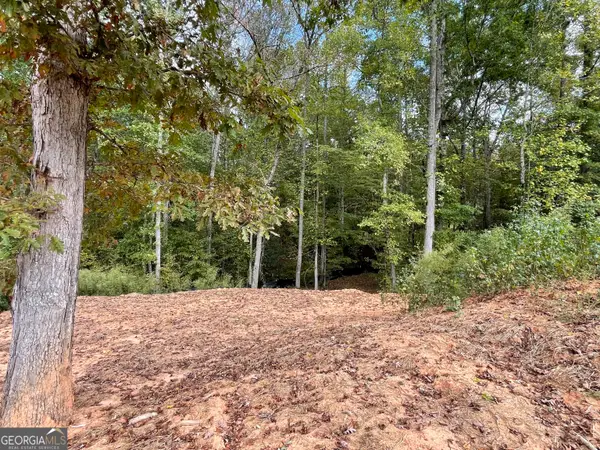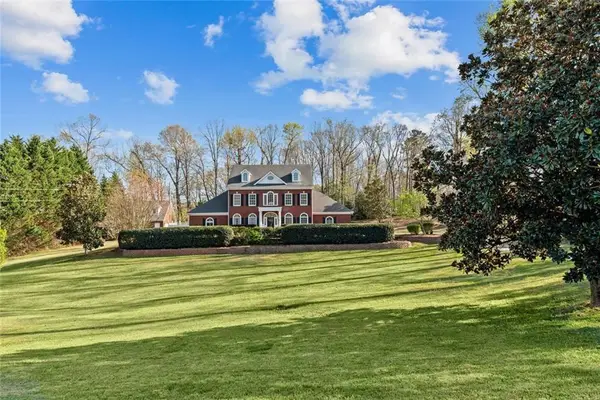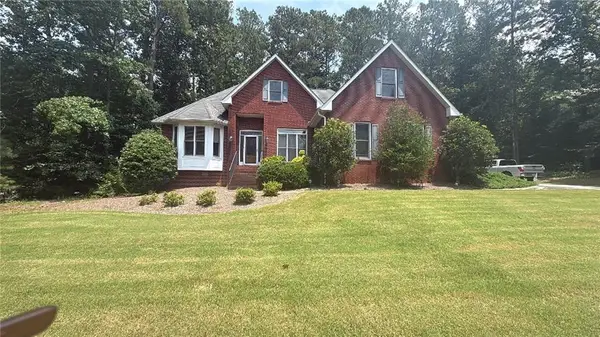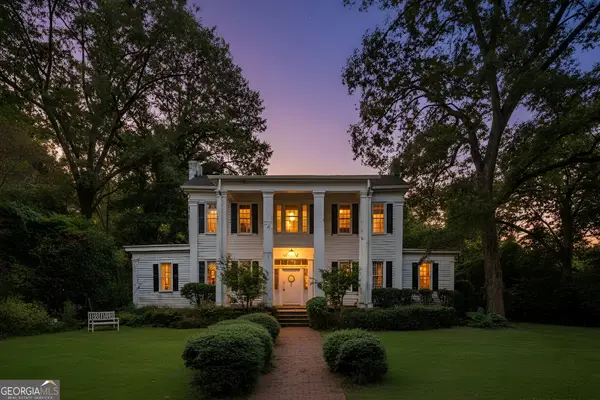60 Highland Ridge Lane, Oxford, GA 30054
Local realty services provided by:Better Homes and Gardens Real Estate Metro Brokers
60 Highland Ridge Lane,Oxford, GA 30054
$567,900
- 5 Beds
- 5 Baths
- 5,580 sq. ft.
- Single family
- Active
Listed by:kelli brooks
Office:summit realty group
MLS#:10622231
Source:METROMLS
Price summary
- Price:$567,900
- Price per sq. ft.:$101.77
- Monthly HOA dues:$6.25
About this home
Located in the desirable Highlands of Haynes Creek community, this stunning 5 bedroom, 4.5 bath two-story home offers convenience to Covington, Conyers, and Monroe, along with exceptional craftsmanship and curb appeal. The main level features site-finished hardwood and tile flooring throughout and showcases an oversized family room with a soaring ceiling and brick fireplace, a granite kitchen with island, breakfast bar, and breakfast area, and a formal dining room ideal for entertaining along with a fireside formal living room which provides additional gathering space. The spacious master suite includes two walk-in closets and a luxurious bath with dual vanities, a corner jetted tub, and a tiled shower. An additional bedroom or office with French doors, a full bath, a mudroom with utility sink and cabinetry, and a convenient half bath complete the main level. Upstairs, you'll find three generous guest bedrooms with hardwood flooring and large closets, a tiled hall bath, and one bedroom featuring a walkout balcony overlooking the pool and backyard. The finished basement adds even more living space with a family room, recreation room, full bath, and heated & cooled storage areas that could easily be converted into additional living quarters. Outside, the home truly shines with four-sided brick construction, a three-car garage with stair access to storage or future expansion, a 16x40 carport for RV or boat parking, a covered screened porch, deck, patio, hot tub and a saltwater pool with tanning ledge - all set within a huge private backyard. Additional highlights include a new roof (installed May 2025) with a 50-year warranty and a transferable home warranty valid through 2030. This exceptional property perfectly blends elegance, comfort, and functionality - a true gem in Highlands of Haynes Creek.
Contact an agent
Home facts
- Year built:1994
- Listing ID #:10622231
- Updated:October 10, 2025 at 05:25 PM
Rooms and interior
- Bedrooms:5
- Total bathrooms:5
- Full bathrooms:4
- Half bathrooms:1
- Living area:5,580 sq. ft.
Heating and cooling
- Cooling:Central Air
- Heating:Central, Propane
Structure and exterior
- Roof:Composition
- Year built:1994
- Building area:5,580 sq. ft.
- Lot area:2.64 Acres
Schools
- High school:Newton
- Middle school:Cousins
- Elementary school:Fairview
Utilities
- Water:Shared Well, Water Available
- Sewer:Septic Tank
Finances and disclosures
- Price:$567,900
- Price per sq. ft.:$101.77
- Tax amount:$6,623 (25)
New listings near 60 Highland Ridge Lane
- New
 $130,000Active3.51 Acres
$130,000Active3.51 Acres110 Oak Forest Drive, Oxford, GA 30054
MLS# 10622269Listed by: Purser Realty - New
 $510,000Active4 beds 4 baths3,196 sq. ft.
$510,000Active4 beds 4 baths3,196 sq. ft.168 Jersey Road, Oxford, GA 30054
MLS# 7662750Listed by: BERKSHIRE HATHAWAY HOMESERVICES GEORGIA PROPERTIES - Coming Soon
 $450,000Coming Soon3 beds 4 baths
$450,000Coming Soon3 beds 4 baths50 Jasmine Lane, Oxford, GA 30054
MLS# 7661485Listed by: MARK SPAIN REAL ESTATE - New
 $275,000Active3 beds 1 baths1,040 sq. ft.
$275,000Active3 beds 1 baths1,040 sq. ft.1310 Emory Street, Oxford, GA 30054
MLS# 7639588Listed by: KELLER WILLIAMS REALTY ATL NORTH - New
 $529,900Active4 beds 3 baths
$529,900Active4 beds 3 baths1487 Mount Zion Road, Oxford, GA 30054
MLS# 7658554Listed by: DRAKE REALTY OF GREATER ATLANTA - New
 $429,000Active3 beds 2 baths3,160 sq. ft.
$429,000Active3 beds 2 baths3,160 sq. ft.2275 Mckayla Court, Oxford, GA 30054
MLS# 7658430Listed by: MALCOM AND MALCOM REALTY PROF, LLC. - New
 $980,000Active4 beds 3 baths4,364 sq. ft.
$980,000Active4 beds 3 baths4,364 sq. ft.1008 Emory Street, Oxford, GA 30054
MLS# 10615040Listed by: Georgia Realty Associates, LLC - New
 $95,000Active1.23 Acres
$95,000Active1.23 Acres1620 Olympic Circle, Oxford, GA 30054
MLS# 7657499Listed by: VIRTUAL PROPERTIES REALTY.COM  $269,000Pending2 beds 2 baths1,209 sq. ft.
$269,000Pending2 beds 2 baths1,209 sq. ft.365 E Macedonia Church Road, Oxford, GA 30054
MLS# 7655957Listed by: EXTOL REALTY
