664 Johnson Road, Oxford, GA 30054
Local realty services provided by:Better Homes and Gardens Real Estate Metro Brokers
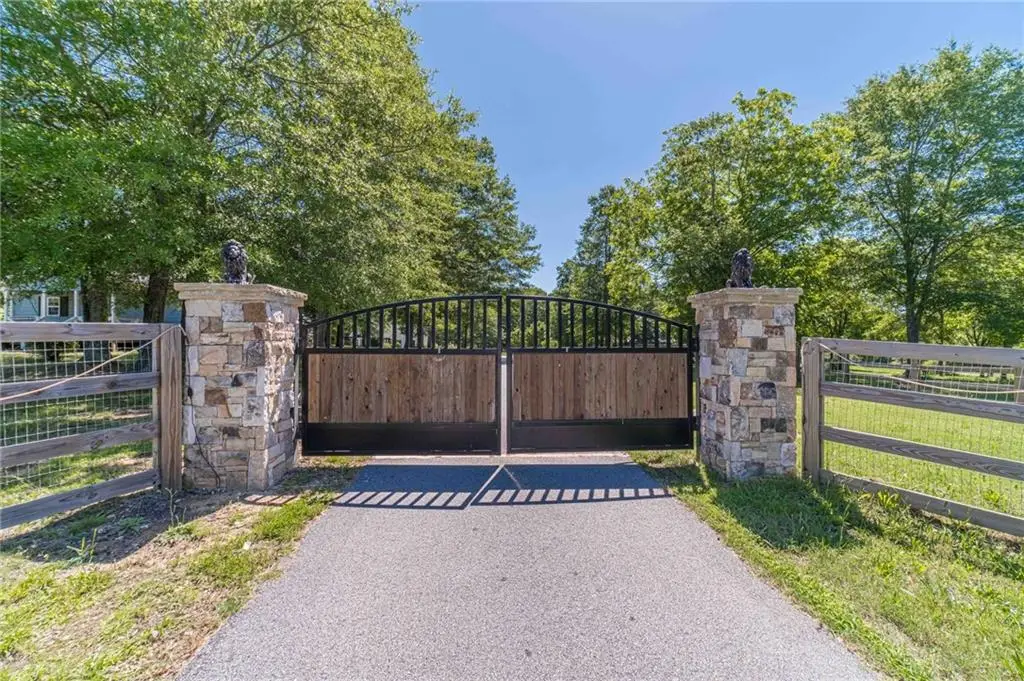
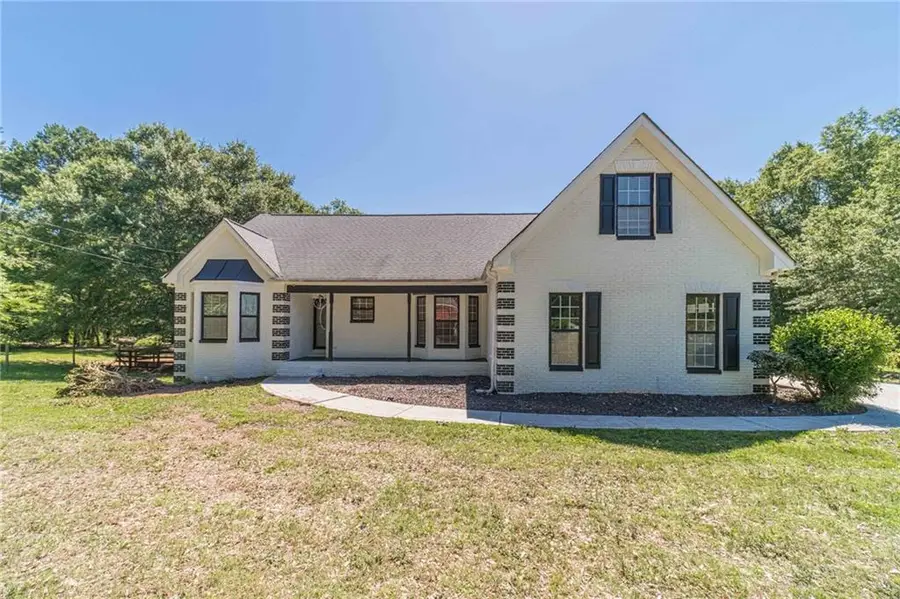
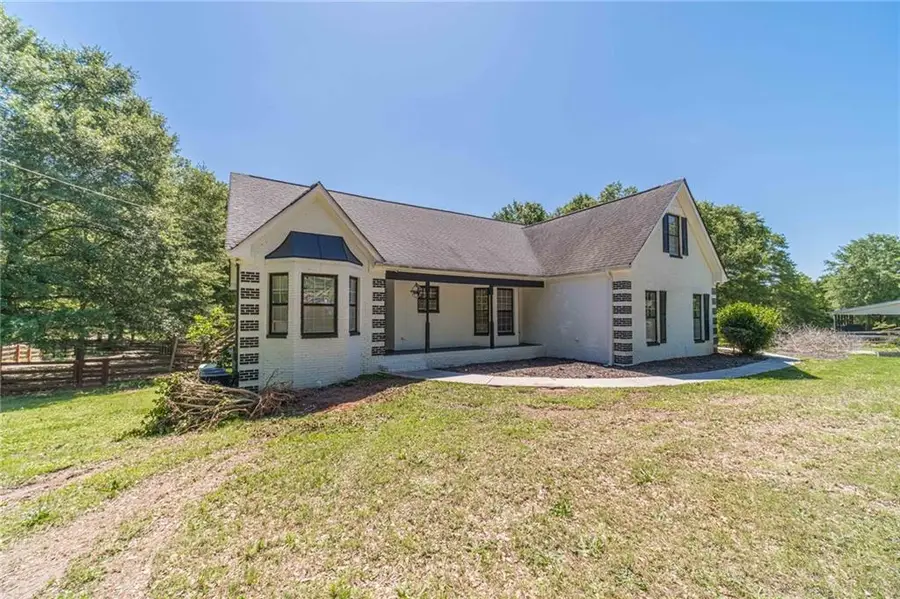
664 Johnson Road,Oxford, GA 30054
$679,900
- 4 Beds
- 3 Baths
- 4,687 sq. ft.
- Single family
- Pending
Listed by:chris mullins
Office:keller williams realty atl partners
MLS#:7596796
Source:FIRSTMLS
Price summary
- Price:$679,900
- Price per sq. ft.:$145.06
About this home
Opportunity in Oxford! Main House, Guest House, Large Shop, Barn plus top notch RV/Camper parking w hookups. If you need a place for Mom & Dad or you just want rental income this is it. From the time you enter onto the long asphalt drive you will feel a sense of pride in ownership. The main home offers tongue and groove pine galore that adds so much warmth and character, hardwood floors, vaulted fireside family room open to a remodeled kitchen complete with granite tops, gas cooking and ss appliances, 3 bedrooms, 2 baths on the main (split plan), master with 2 walk in closets accented with barn doors, bonus room upstairs plus partially finished basement complete with 2nd kitchenette, bedroom, office/recreation room and even a designated wash station for your fur babies and storage. You can work from home in the large detached shop complete with mini split hvac, water and power. A 3 stall open storage/cover perfect for tractors/equipment plus a great garden spot with excellent sunlight. Additional extras include a fenced-in backyard and rear deck up plus lower level patio. Generator and propane tank for the main house. Sq. Ft and entries listed are the main home only. Guest home is approx 1008 sq. ft plus a large covered front porch and 2 car covered parking. Open concept Living, dining area and kitchen. 1 nice sized bedroom and bath complete with handicap bars. laundry with washer dryer, furnishings included with guest house. In-ground saltwater pool just added. Tons of value can be added with a little sweat equity!
Contact an agent
Home facts
- Year built:2005
- Listing Id #:7596796
- Updated:August 03, 2025 at 07:11 AM
Rooms and interior
- Bedrooms:4
- Total bathrooms:3
- Full bathrooms:3
- Living area:4,687 sq. ft.
Heating and cooling
- Cooling:Ceiling Fan(s), Central Air
- Heating:Natural Gas
Structure and exterior
- Roof:Shingle
- Year built:2005
- Building area:4,687 sq. ft.
- Lot area:6.01 Acres
Schools
- High school:Newton
- Middle school:Cousins
- Elementary school:Flint Hill
Utilities
- Water:Public
- Sewer:Septic Tank
Finances and disclosures
- Price:$679,900
- Price per sq. ft.:$145.06
- Tax amount:$7,141 (2024)
New listings near 664 Johnson Road
- Coming Soon
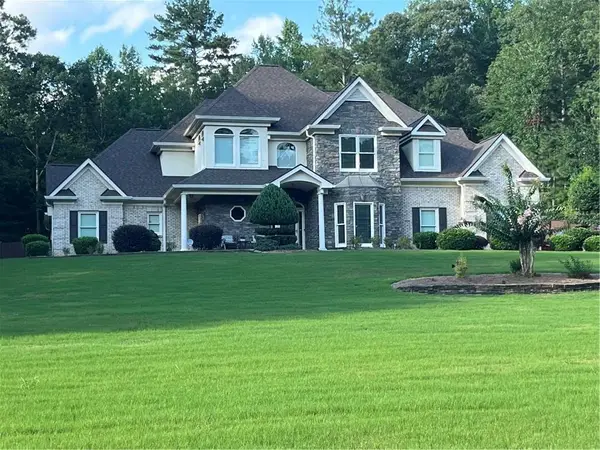 $749,900Coming Soon4 beds 5 baths
$749,900Coming Soon4 beds 5 baths90 Oak Forest Drive, Oxford, GA 30054
MLS# 7628140Listed by: TAMMY FARMER REAL ESTATE - New
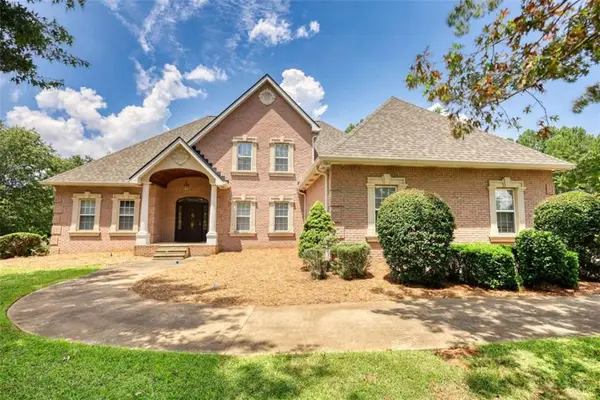 $589,900Active6 beds 5 baths3,313 sq. ft.
$589,900Active6 beds 5 baths3,313 sq. ft.205 Tabor Forest Dr, Oxford, GA 30054
MLS# 7627739Listed by: JOE STOCKDALE REAL ESTATE, LLC - New
 $495,000Active4 beds 3 baths2,539 sq. ft.
$495,000Active4 beds 3 baths2,539 sq. ft.25 Clear Spring Lane, Oxford, GA 30054
MLS# 10577787Listed by: Beycome Brokerage Realty LLC - New
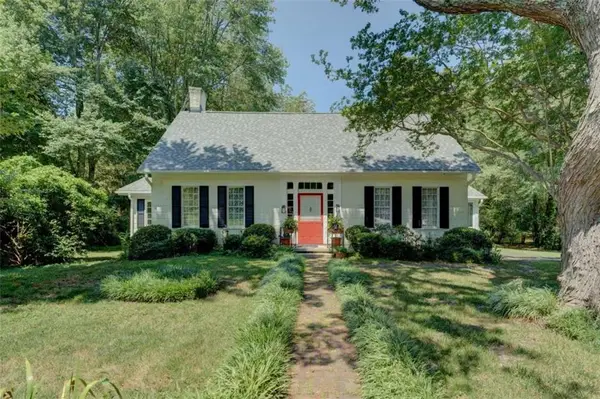 $425,000Active3 beds 2 baths3,066 sq. ft.
$425,000Active3 beds 2 baths3,066 sq. ft.1005 Asbury Street, Oxford, GA 30054
MLS# 7626798Listed by: AGENTS REALTY, LLC 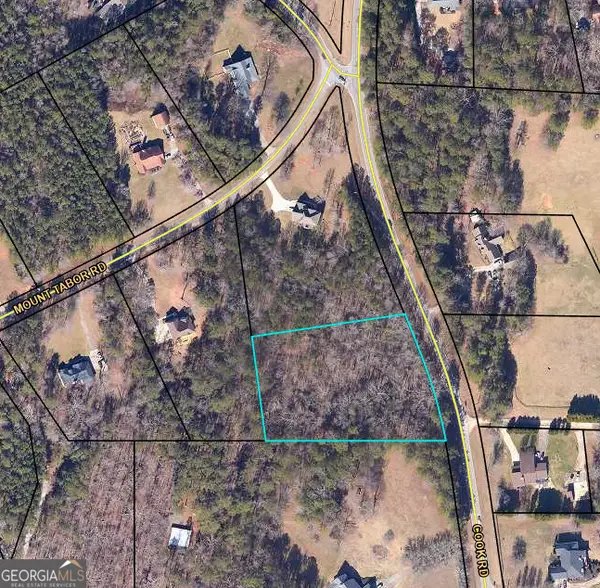 $80,000Active2.29 Acres
$80,000Active2.29 Acres0 Cook Road, Oxford, GA 30054
MLS# 10575320Listed by: RE/MAX Around Atlanta East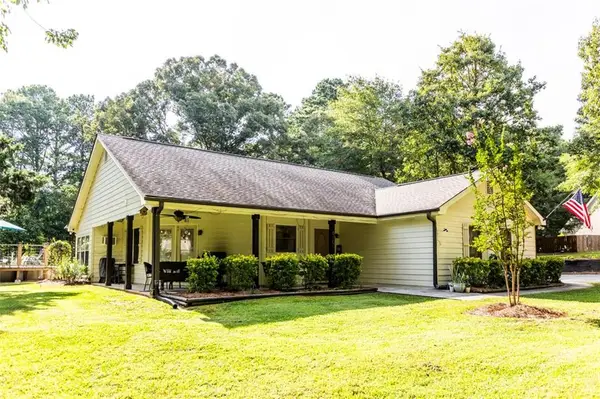 $354,900Active3 beds 2 baths1,563 sq. ft.
$354,900Active3 beds 2 baths1,563 sq. ft.810 Northlake Circle, Oxford, GA 30054
MLS# 7623602Listed by: WINSTON WHITE REALTY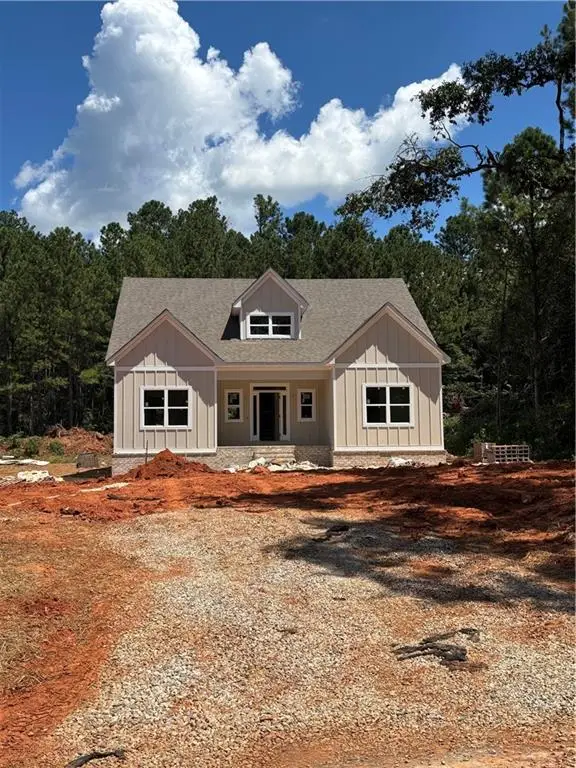 $465,900Active3 beds 3 baths
$465,900Active3 beds 3 baths50 Oxford Road, Oxford, GA 30054
MLS# 7623530Listed by: AGENTS REALTY, LLC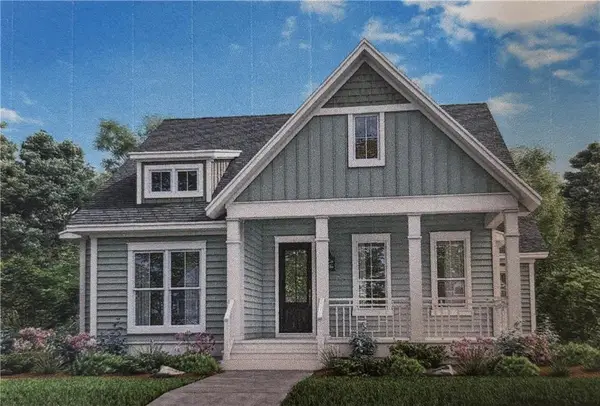 $525,900Active4 beds 3 baths
$525,900Active4 beds 3 baths60 Oxford Road, Oxford, GA 30054
MLS# 7623531Listed by: AGENTS REALTY, LLC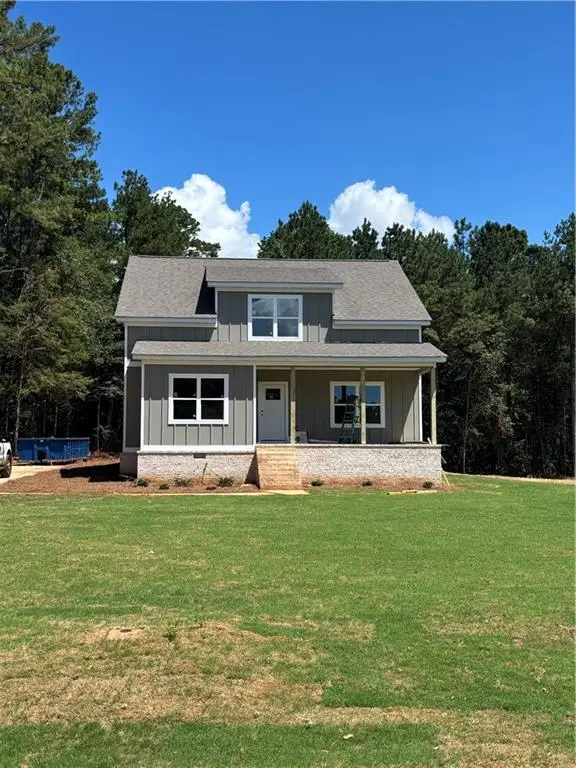 $479,900Active4 beds 4 baths
$479,900Active4 beds 4 baths80 Oxford Road, Oxford, GA 30054
MLS# 7623540Listed by: AGENTS REALTY, LLC- Coming Soon
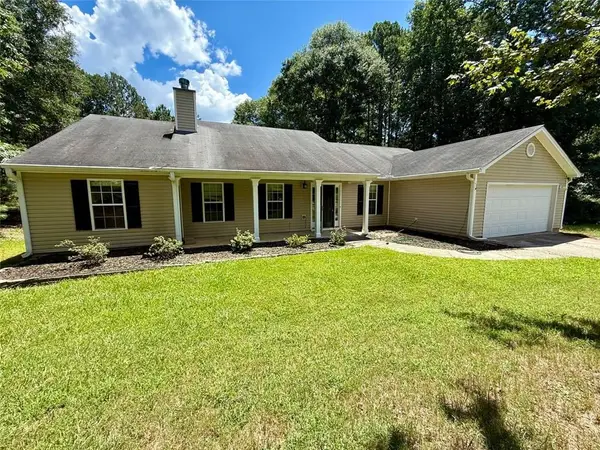 $300,000Coming Soon4 beds 3 baths
$300,000Coming Soon4 beds 3 baths80 Creek Bend Trail, Oxford, GA 30054
MLS# 7621943Listed by: KELLER WILLIAMS PREMIER
